Weiße Esszimmer mit gewölbter Decke Ideen und Design
Suche verfeinern:
Budget
Sortieren nach:Heute beliebt
61 – 80 von 685 Fotos
1 von 3

Klassisches Esszimmer mit weißer Wandfarbe, braunem Holzboden, braunem Boden, gewölbter Decke und Holzdielenwänden in Dallas

Geschlossenes Klassisches Esszimmer ohne Kamin mit weißer Wandfarbe, braunem Holzboden, braunem Boden, gewölbter Decke und Wandpaneelen in Philadelphia
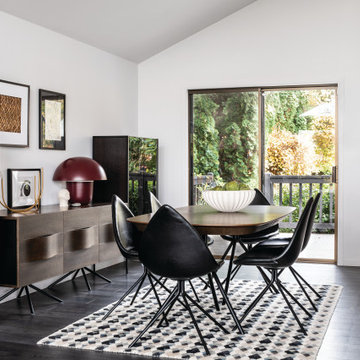
Mittelgroße Moderne Wohnküche ohne Kamin mit weißer Wandfarbe, Laminat, schwarzem Boden und gewölbter Decke in Seattle
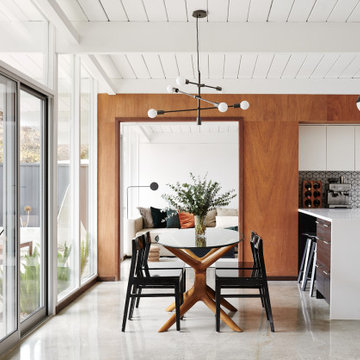
Retro Wohnküche mit weißer Wandfarbe, Betonboden, grauem Boden, Holzdielendecke und gewölbter Decke in San Francisco

The new owners of this 1974 Post and Beam home originally contacted us for help furnishing their main floor living spaces. But it wasn’t long before these delightfully open minded clients agreed to a much larger project, including a full kitchen renovation. They were looking to personalize their “forever home,” a place where they looked forward to spending time together entertaining friends and family.
In a bold move, we proposed teal cabinetry that tied in beautifully with their ocean and mountain views and suggested covering the original cedar plank ceilings with white shiplap to allow for improved lighting in the ceilings. We also added a full height panelled wall creating a proper front entrance and closing off part of the kitchen while still keeping the space open for entertaining. Finally, we curated a selection of custom designed wood and upholstered furniture for their open concept living spaces and moody home theatre room beyond.
This project is a Top 5 Finalist for Western Living Magazine's 2021 Home of the Year.

Entertainment kitchen with integrated dining table
Mittelgroße Moderne Wohnküche mit weißer Wandfarbe, Porzellan-Bodenfliesen, Eckkamin, Kaminumrandung aus Metall, grauem Boden, gewölbter Decke und Wandpaneelen in Los Angeles
Mittelgroße Moderne Wohnküche mit weißer Wandfarbe, Porzellan-Bodenfliesen, Eckkamin, Kaminumrandung aus Metall, grauem Boden, gewölbter Decke und Wandpaneelen in Los Angeles
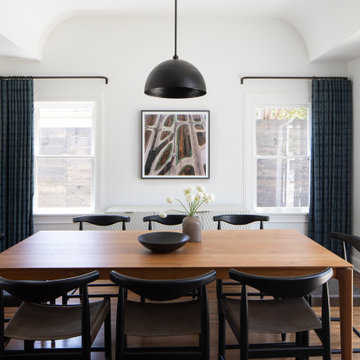
Transitional dining room with curved vaulted ceiling.
Mittelgroße Klassische Wohnküche mit weißer Wandfarbe, braunem Holzboden, braunem Boden und gewölbter Decke in Los Angeles
Mittelgroße Klassische Wohnküche mit weißer Wandfarbe, braunem Holzboden, braunem Boden und gewölbter Decke in Los Angeles
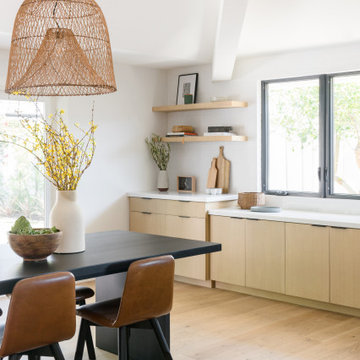
Mittelgroße Skandinavische Wohnküche mit weißer Wandfarbe, hellem Holzboden, braunem Boden und gewölbter Decke in Orange County
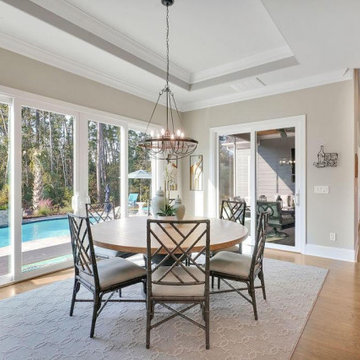
Take your dining experience to the next level by dining in the round with a pool view.
Große Klassische Frühstücksecke mit hellem Holzboden und gewölbter Decke in Wilmington
Große Klassische Frühstücksecke mit hellem Holzboden und gewölbter Decke in Wilmington

Offenes, Geräumiges Klassisches Esszimmer mit braunem Holzboden, braunem Boden und gewölbter Decke in Nashville

Architecture intérieure d'un appartement situé au dernier étage d'un bâtiment neuf dans un quartier résidentiel. Le Studio Catoir a créé un espace élégant et représentatif avec un soin tout particulier porté aux choix des différents matériaux naturels, marbre, bois, onyx et à leur mise en oeuvre par des artisans chevronnés italiens. La cuisine ouverte avec son étagère monumentale en marbre et son ilôt en miroir sont les pièces centrales autour desquelles s'articulent l'espace de vie. La lumière, la fluidité des espaces, les grandes ouvertures vers la terrasse, les jeux de reflets et les couleurs délicates donnent vie à un intérieur sensoriel, aérien et serein.
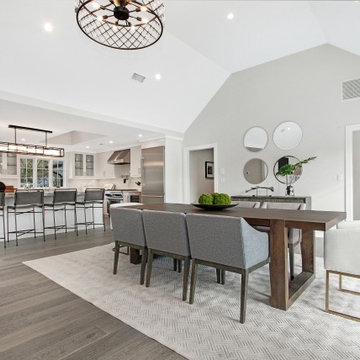
This beautifully renovated ranch home is located in Stamford, Connecticut, and includes 4 beds, over 4 and a half baths, and is 5,500 square feet.
The staging was designed for contemporary luxury and to emphasize the sophisticated finishes throughout the home.
This open concept dining and living room provides plenty of space to relax as a family or entertain.
No detail was spared in this home’s construction. Beautiful landscaping provides privacy and completes this luxury experience.
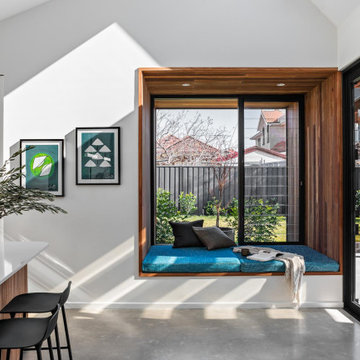
Drawn by a large square timber-lined window box seat that extends the view out to the garden, a threshold and garden light well creates a distinct separation between old and new. The period detailing gives way to timeless, yet contemporary, natural materials; concrete floors, painted brickwork and natural timbers.

Geschlossenes Esszimmer mit beiger Wandfarbe, dunklem Holzboden, braunem Boden, Holzdielendecke und gewölbter Decke in Sonstige
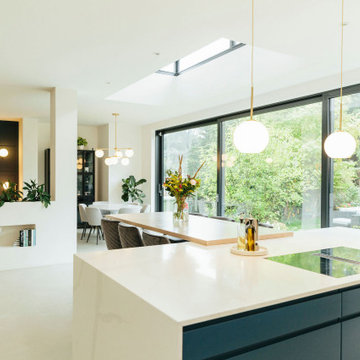
Tracy, one of our fabulous customers who last year undertook what can only be described as, a colossal home renovation!
With the help of her My Bespoke Room designer Milena, Tracy transformed her 1930's doer-upper into a truly jaw-dropping, modern family home. But don't take our word for it, see for yourself...

Geräumiges, Geschlossenes Klassisches Esszimmer mit weißer Wandfarbe, braunem Holzboden, braunem Boden, gewölbter Decke und Ziegelwänden in Houston
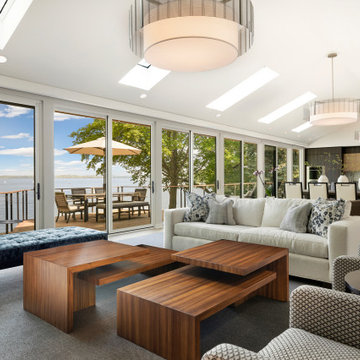
Modernes Esszimmer mit braunem Holzboden, braunem Boden und gewölbter Decke in Minneapolis
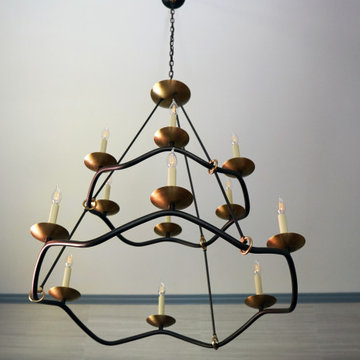
Download our free ebook, Creating the Ideal Kitchen. DOWNLOAD NOW
The homeowner and his wife had lived in this beautiful townhome in Oak Brook overlooking a small lake for over 13 years. The home is open and airy with vaulted ceilings and full of mementos from world adventures through the years, including to Cambodia, home of their much-adored sponsored daughter. The home, full of love and memories was host to a growing extended family of children and grandchildren. This was THE place. When the homeowner’s wife passed away suddenly and unexpectedly, he became determined to create a space that would continue to welcome and host his family and the many wonderful family memories that lay ahead but with an eye towards functionality.
We started out by evaluating how the space would be used. Cooking and watching sports were key factors. So, we shuffled the current dining table into a rarely used living room whereby enlarging the kitchen. The kitchen now houses two large islands – one for prep and the other for seating and buffet space. We removed the wall between kitchen and family room to encourage interaction during family gatherings and of course a clear view to the game on TV. We also removed a dropped ceiling in the kitchen, and wow, what a difference.
Next, we added some drama with a large arch between kitchen and dining room creating a stunning architectural feature between those two spaces. This arch echoes the shape of the large arch at the front door of the townhome, providing drama and significance to the space. The kitchen itself is large but does not have much wall space, which is a common challenge when removing walls. We added a bit more by resizing the double French doors to a balcony at the side of the house which is now just a single door. This gave more breathing room to the range wall and large stone hood but still provides access and light.
We chose a neutral pallet of black, white, and white oak, with punches of blue at the counter stools in the kitchen. The cabinetry features a white shaker door at the perimeter for a crisp outline. Countertops and custom hood are black Caesarstone, and the islands are a soft white oak adding contrast and warmth. Two large built ins between the kitchen and dining room function as pantry space as well as area to display flowers or seasonal decorations.
We repeated the blue in the dining room where we added a fresh coat of paint to the existing built ins, along with painted wainscot paneling. Above the wainscot is a neutral grass cloth wallpaper which provides a lovely backdrop for a wall of important mementos and artifacts. The dining room table and chairs were refinished and re-upholstered, and a new rug and window treatments complete the space. The room now feels ready to host more formal gatherings or can function as a quiet spot to enjoy a cup of morning coffee.

Mittelgroße Klassische Wohnküche ohne Kamin mit weißer Wandfarbe, braunem Holzboden, braunem Boden und gewölbter Decke in Vancouver

Comfortable living and dining space with beautiful wood ceiling beams, marble gas fireplace surround, and built-ins.
Photo by Ashley Avila Photography
Weiße Esszimmer mit gewölbter Decke Ideen und Design
4