Weiße Esszimmer mit gewölbter Decke Ideen und Design
Suche verfeinern:
Budget
Sortieren nach:Heute beliebt
101 – 120 von 685 Fotos
1 von 3
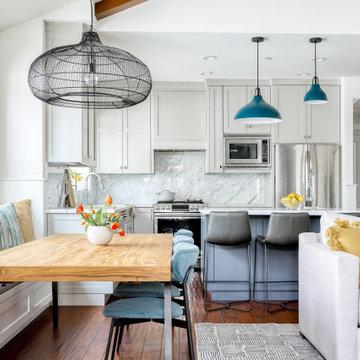
Offenes Klassisches Esszimmer mit weißer Wandfarbe, braunem Holzboden, braunem Boden, freigelegten Dachbalken und gewölbter Decke in Orange County
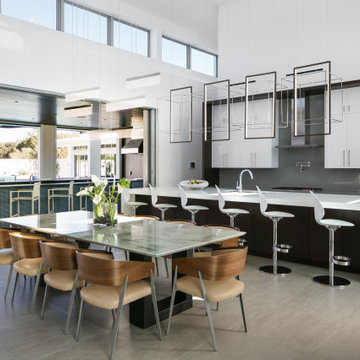
Offenes, Geräumiges Modernes Esszimmer mit Porzellan-Bodenfliesen, grauem Boden und gewölbter Decke in Tampa
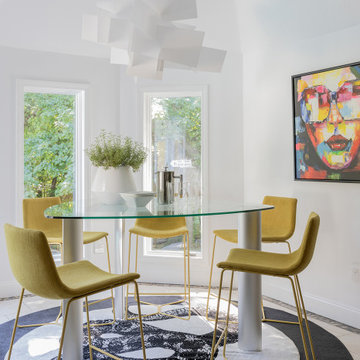
elegant, modern and sophisticated breakfast room.
Mittelgroße Moderne Frühstücksecke mit weißer Wandfarbe, Porzellan-Bodenfliesen, beigem Boden und gewölbter Decke in Boston
Mittelgroße Moderne Frühstücksecke mit weißer Wandfarbe, Porzellan-Bodenfliesen, beigem Boden und gewölbter Decke in Boston
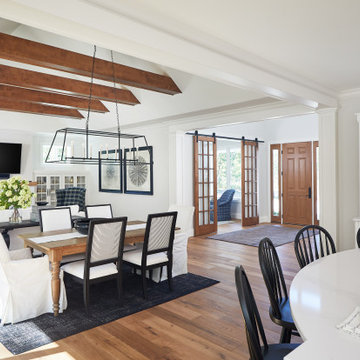
Comfortably-scaled living and dining spaces with beautiful wood accents serve as a great connection between spaces
Landhausstil Esszimmer mit weißer Wandfarbe, braunem Holzboden, Gaskamin, Kaminumrandung aus Stein, gewölbter Decke und braunem Boden in Grand Rapids
Landhausstil Esszimmer mit weißer Wandfarbe, braunem Holzboden, Gaskamin, Kaminumrandung aus Stein, gewölbter Decke und braunem Boden in Grand Rapids
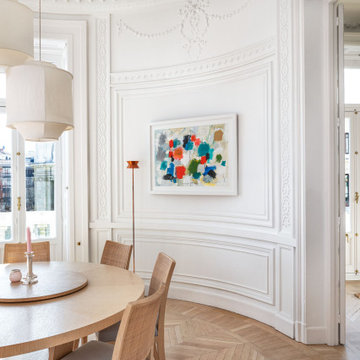
Piso señorial en la zona de Jerónimos en Madrid. Techos altos, parquet antiguo, luminosidad.
Offenes, Großes Esszimmer mit hellem Holzboden, braunem Boden und gewölbter Decke in Madrid
Offenes, Großes Esszimmer mit hellem Holzboden, braunem Boden und gewölbter Decke in Madrid
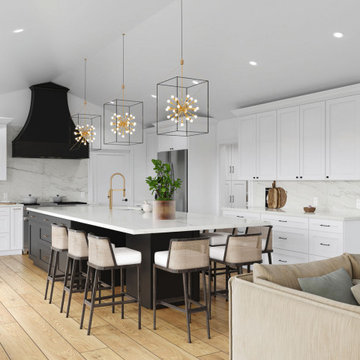
Große Moderne Wohnküche ohne Kamin mit weißer Wandfarbe, hellem Holzboden, braunem Boden und gewölbter Decke in Los Angeles
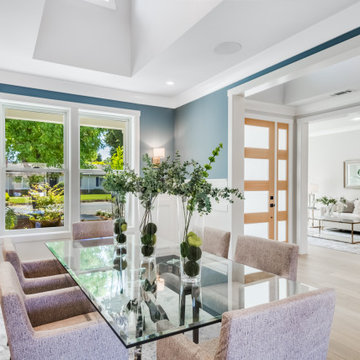
California Ranch Farmhouse Style Design 2020
Geschlossenes, Großes Landhaus Esszimmer ohne Kamin mit blauer Wandfarbe, hellem Holzboden, grauem Boden, gewölbter Decke und Wandpaneelen in San Francisco
Geschlossenes, Großes Landhaus Esszimmer ohne Kamin mit blauer Wandfarbe, hellem Holzboden, grauem Boden, gewölbter Decke und Wandpaneelen in San Francisco

a formal dining room acts as a natural extension of the open kitchen and adjacent bar
Offenes, Mittelgroßes Esszimmer mit weißer Wandfarbe, hellem Holzboden, beigem Boden, gewölbter Decke und Holzwänden in Orange County
Offenes, Mittelgroßes Esszimmer mit weißer Wandfarbe, hellem Holzboden, beigem Boden, gewölbter Decke und Holzwänden in Orange County
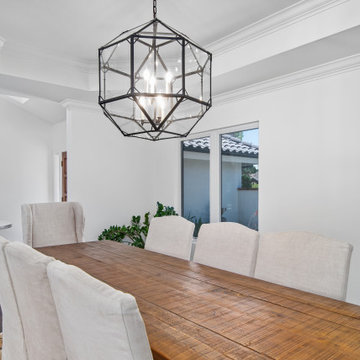
White crown molding adorns the raised ceiling and dark hardwood in the dining room.
Mittelgroße Moderne Frühstücksecke ohne Kamin mit weißer Wandfarbe, dunklem Holzboden, braunem Boden und gewölbter Decke in Orange County
Mittelgroße Moderne Frühstücksecke ohne Kamin mit weißer Wandfarbe, dunklem Holzboden, braunem Boden und gewölbter Decke in Orange County
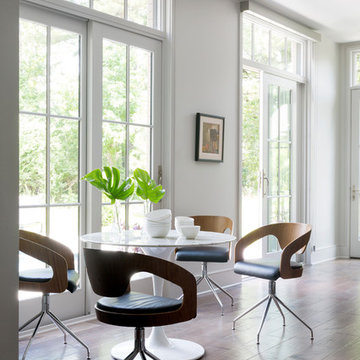
Interior Designer: Meridith Hamilton Ranouil, MLH Designs
Offenes, Großes Modernes Esszimmer ohne Kamin mit dunklem Holzboden, weißer Wandfarbe, braunem Boden und gewölbter Decke in Little Rock
Offenes, Großes Modernes Esszimmer ohne Kamin mit dunklem Holzboden, weißer Wandfarbe, braunem Boden und gewölbter Decke in Little Rock
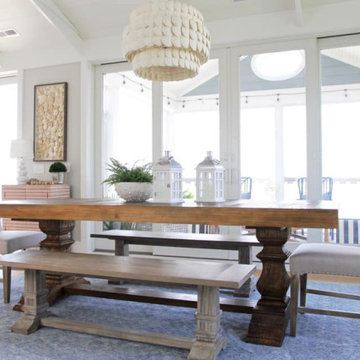
Maritime Wohnküche mit grauer Wandfarbe, braunem Holzboden, braunem Boden und gewölbter Decke in Washington, D.C.
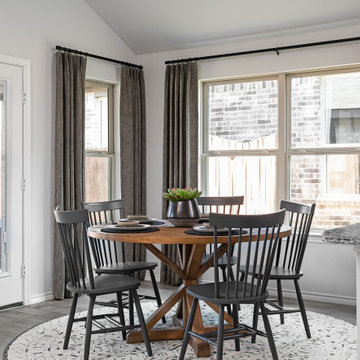
Breakfast Nook
Klassische Frühstücksecke mit Keramikboden und gewölbter Decke in Dallas
Klassische Frühstücksecke mit Keramikboden und gewölbter Decke in Dallas
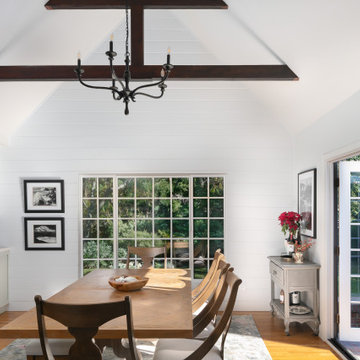
An original 1930’s English Tudor with only 2 bedrooms and 1 bath spanning about 1730 sq.ft. was purchased by a family with 2 amazing young kids, we saw the potential of this property to become a wonderful nest for the family to grow.
The plan was to reach a 2550 sq. ft. home with 4 bedroom and 4 baths spanning over 2 stories.
With continuation of the exiting architectural style of the existing home.
A large 1000sq. ft. addition was constructed at the back portion of the house to include the expended master bedroom and a second-floor guest suite with a large observation balcony overlooking the mountains of Angeles Forest.
An L shape staircase leading to the upstairs creates a moment of modern art with an all white walls and ceilings of this vaulted space act as a picture frame for a tall window facing the northern mountains almost as a live landscape painting that changes throughout the different times of day.
Tall high sloped roof created an amazing, vaulted space in the guest suite with 4 uniquely designed windows extruding out with separate gable roof above.
The downstairs bedroom boasts 9’ ceilings, extremely tall windows to enjoy the greenery of the backyard, vertical wood paneling on the walls add a warmth that is not seen very often in today’s new build.
The master bathroom has a showcase 42sq. walk-in shower with its own private south facing window to illuminate the space with natural morning light. A larger format wood siding was using for the vanity backsplash wall and a private water closet for privacy.
In the interior reconfiguration and remodel portion of the project the area serving as a family room was transformed to an additional bedroom with a private bath, a laundry room and hallway.
The old bathroom was divided with a wall and a pocket door into a powder room the leads to a tub room.
The biggest change was the kitchen area, as befitting to the 1930’s the dining room, kitchen, utility room and laundry room were all compartmentalized and enclosed.
We eliminated all these partitions and walls to create a large open kitchen area that is completely open to the vaulted dining room. This way the natural light the washes the kitchen in the morning and the rays of sun that hit the dining room in the afternoon can be shared by the two areas.
The opening to the living room remained only at 8’ to keep a division of space.
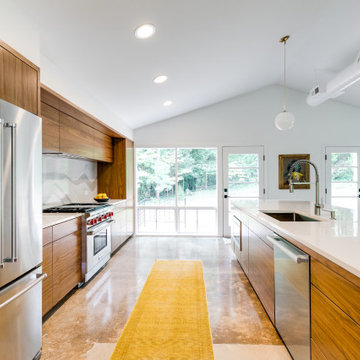
Offenes, Großes Mid-Century Esszimmer mit weißer Wandfarbe, Betonboden, grauem Boden und gewölbter Decke in Richmond
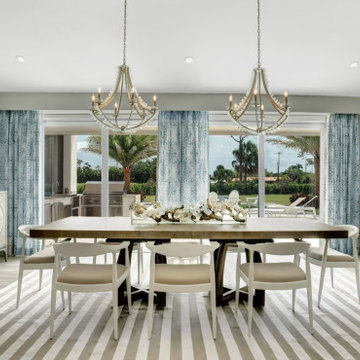
Offenes, Großes Maritimes Esszimmer mit Porzellan-Bodenfliesen, grauem Boden, gewölbter Decke und grauer Wandfarbe in Miami
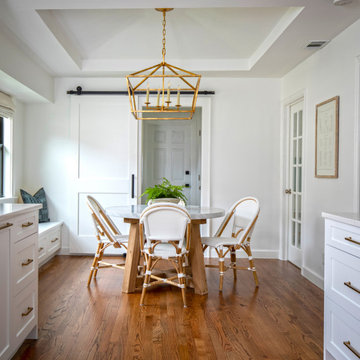
Kleine Klassische Frühstücksecke mit weißer Wandfarbe, braunem Holzboden, braunem Boden und gewölbter Decke in Dallas

TEAM
Architect: LDa Architecture & Interiors
Interior Design: LDa Architecture & Interiors
Builder: Stefco Builders
Landscape Architect: Hilarie Holdsworth Design
Photographer: Greg Premru
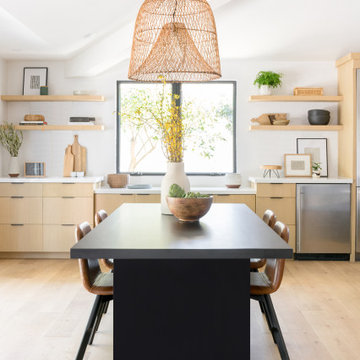
Mittelgroße Skandinavische Wohnküche mit weißer Wandfarbe, hellem Holzboden, braunem Boden und gewölbter Decke in Orange County
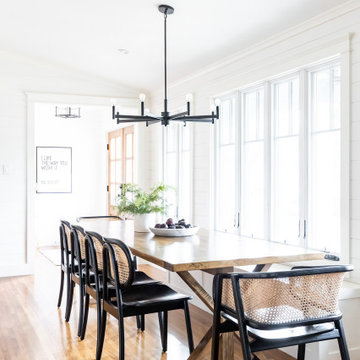
Klassisches Esszimmer mit weißer Wandfarbe, braunem Holzboden, braunem Boden, gewölbter Decke und Holzdielenwänden in Austin
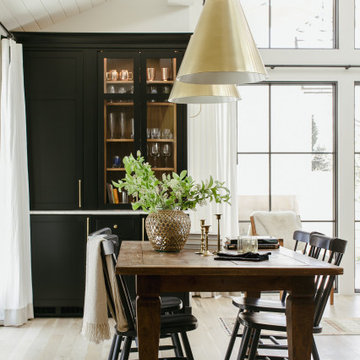
This is a beautiful ranch home remodel in Greenwood Village for a family of 5. Look for kitchen photos coming later this summer!
Geräumige Klassische Wohnküche mit weißer Wandfarbe, hellem Holzboden und gewölbter Decke in Denver
Geräumige Klassische Wohnküche mit weißer Wandfarbe, hellem Holzboden und gewölbter Decke in Denver
Weiße Esszimmer mit gewölbter Decke Ideen und Design
6