Weiße Häuser mit blauer Fassadenfarbe Ideen und Design
Suche verfeinern:
Budget
Sortieren nach:Heute beliebt
1 – 20 von 427 Fotos
1 von 3

This cozy lake cottage skillfully incorporates a number of features that would normally be restricted to a larger home design. A glance of the exterior reveals a simple story and a half gable running the length of the home, enveloping the majority of the interior spaces. To the rear, a pair of gables with copper roofing flanks a covered dining area that connects to a screened porch. Inside, a linear foyer reveals a generous staircase with cascading landing. Further back, a centrally placed kitchen is connected to all of the other main level entertaining spaces through expansive cased openings. A private study serves as the perfect buffer between the homes master suite and living room. Despite its small footprint, the master suite manages to incorporate several closets, built-ins, and adjacent master bath complete with a soaker tub flanked by separate enclosures for shower and water closet. Upstairs, a generous double vanity bathroom is shared by a bunkroom, exercise space, and private bedroom. The bunkroom is configured to provide sleeping accommodations for up to 4 people. The rear facing exercise has great views of the rear yard through a set of windows that overlook the copper roof of the screened porch below.
Builder: DeVries & Onderlinde Builders
Interior Designer: Vision Interiors by Visbeen
Photographer: Ashley Avila Photography

This cottage-style bungalow was designed for an asymmetrical lot with multiple challenges. Decorative brackets enhance the entry tower and bring a sense of arrival.
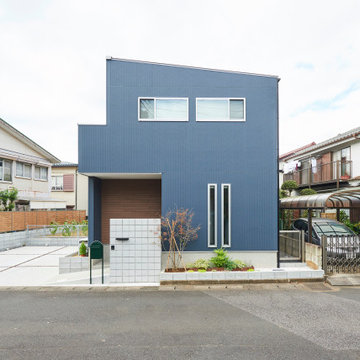
家の中心に大きな吹抜があり、LDKは一日中日差しが入る明るい空間。
壁掛けテレビがある背面壁は板張りにして、上部に間接照明を仕込み、影が鮮やかに浮き出る。
玄関からSIC入る開口は、お施主様のご希望で上部を三角にして、ニッチと併せてさりげなく演出しました。
1階の造作手洗いのタイルは、何度かサンプルを作成しており、タイルカラーの配合バランスはお施主様の最大のこだわり。
SICやWIC、書斎の壁に有孔板を設置し、収納にも一工夫しています。
キッチンの背面は、お施主様の手配によるカップボードを設置しており
事前によくお打合せを重ね、カップボード上部はサブウェイタイルを施工しました。
寝室の一番奥に書斎を設置し、落ち着いた雰囲気の空間に。
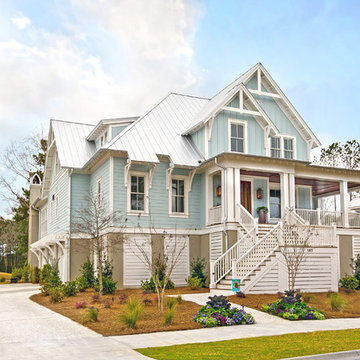
@Patrick Brickham photo credit
Zweistöckiges Maritimes Einfamilienhaus mit blauer Fassadenfarbe und Blechdach in Charleston
Zweistöckiges Maritimes Einfamilienhaus mit blauer Fassadenfarbe und Blechdach in Charleston
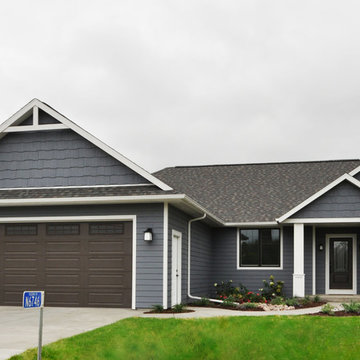
Mittelgroßes, Einstöckiges Klassisches Haus mit Faserzement-Fassade und blauer Fassadenfarbe in Milwaukee

Großes, Zweistöckiges Rustikales Haus mit blauer Fassadenfarbe, Satteldach und Schindeldach in Charlotte
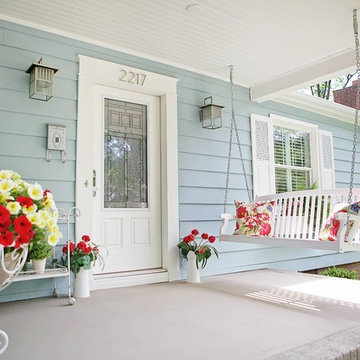
Oasis Photography
Mittelgroßes Uriges Haus mit Metallfassade und blauer Fassadenfarbe in Charlotte
Mittelgroßes Uriges Haus mit Metallfassade und blauer Fassadenfarbe in Charlotte

Kleines, Einstöckiges Klassisches Haus mit blauer Fassadenfarbe, Mansardendach und Schindeldach in New Orleans
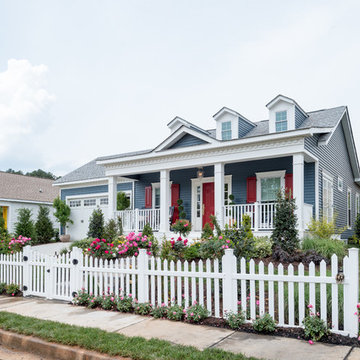
Fox Broadcasting 2016
Großes, Einstöckiges Klassisches Haus mit blauer Fassadenfarbe, Satteldach und Schindeldach in Atlanta
Großes, Einstöckiges Klassisches Haus mit blauer Fassadenfarbe, Satteldach und Schindeldach in Atlanta

This smart home was designed by our Oakland studio with bright color, striking artwork, and sleek furniture.
---
Designed by Oakland interior design studio Joy Street Design. Serving Alameda, Berkeley, Orinda, Walnut Creek, Piedmont, and San Francisco.
For more about Joy Street Design, click here:
https://www.joystreetdesign.com/
To learn more about this project, click here:
https://www.joystreetdesign.com/portfolio/oakland-urban-tree-house
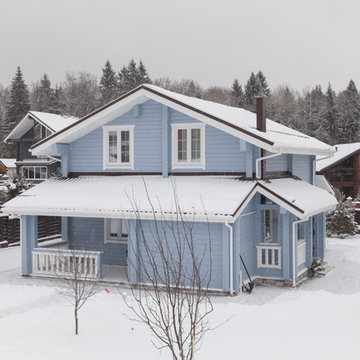
Photo by: Константин Малюта © 2018 Houzz
Съемка для статьи: https://www.houzz.ru/ideabooks/103579476
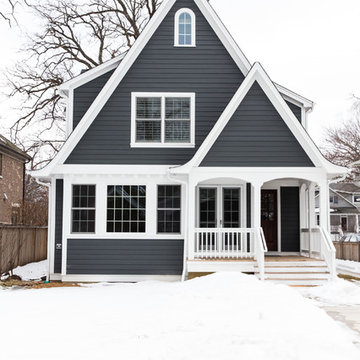
Katie Basil Photography
Zweistöckiges, Großes Klassisches Einfamilienhaus mit Faserzement-Fassade, blauer Fassadenfarbe, Satteldach, Schindeldach, schwarzem Dach und Verschalung in Chicago
Zweistöckiges, Großes Klassisches Einfamilienhaus mit Faserzement-Fassade, blauer Fassadenfarbe, Satteldach, Schindeldach, schwarzem Dach und Verschalung in Chicago
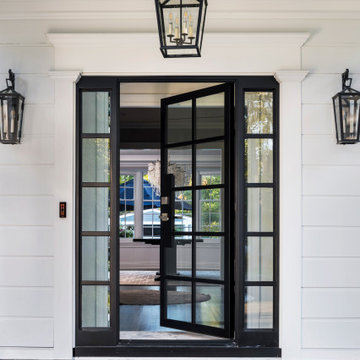
Beautifully updated front entry with striking 10 panel glass French door underneath a white portico with double columns. Great sightlines from the front through to the backyard of the home.

Jason Hartog Photography
Großes, Zweistöckiges Klassisches Haus mit blauer Fassadenfarbe, Satteldach und Schindeldach in Toronto
Großes, Zweistöckiges Klassisches Haus mit blauer Fassadenfarbe, Satteldach und Schindeldach in Toronto
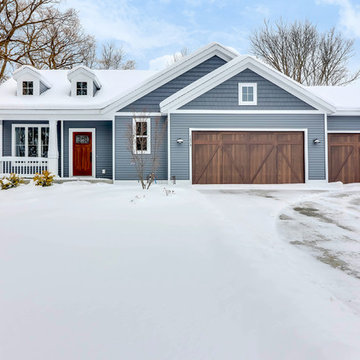
Einstöckiges Klassisches Einfamilienhaus mit Mix-Fassade, blauer Fassadenfarbe und Satteldach in Grand Rapids
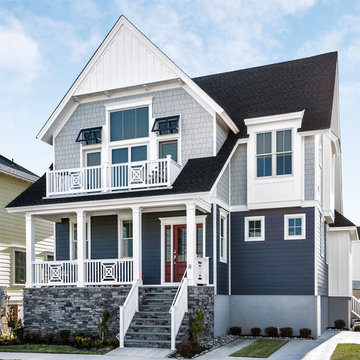
Transitional Cottage style shore house located in Longport, New Jersey. Features James Hardieplank siding in Evening Blue with James Hardieshingle siding in Light Mist. Azek PVC trim boards provide white accent elements in full boards as well as board and battens. A simple Gaf Timberline Hd shingle roof in Charcoal. All White Andersen windows are used throughout.
We were able to keep the scale of the home down and still achieve 3 stories to maximize the lot size & get 3,000 square feet of living space.
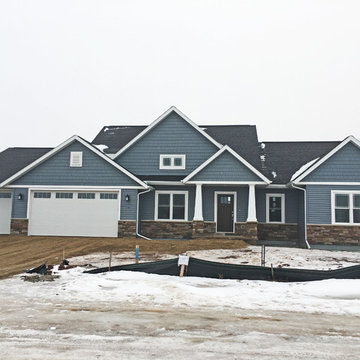
Here are some photos of a Karalyn we finished for a customer in the Village of Harrison. The beautiful exterior, varying ceiling heights throughout the home and tile backsplash are a few features that bring this home to life
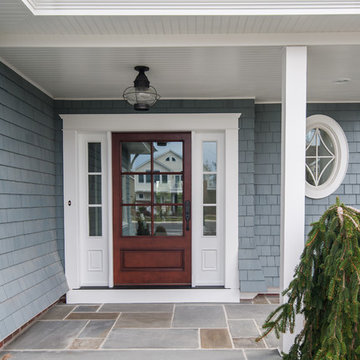
Großes, Dreistöckiges Maritimes Haus mit blauer Fassadenfarbe, Mansardendach und Schindeldach in Philadelphia
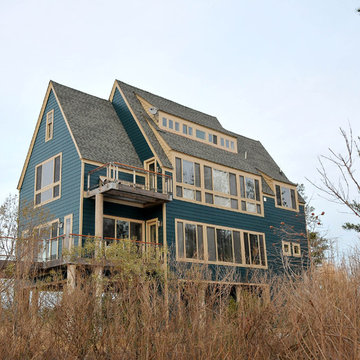
Großes, Dreistöckiges Klassisches Haus mit Vinylfassade, blauer Fassadenfarbe und Satteldach in Sonstige
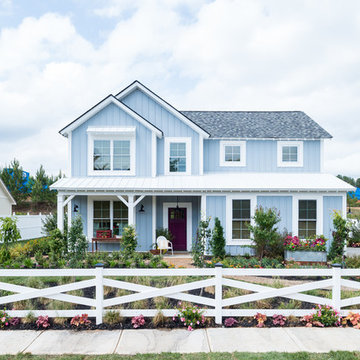
Farmhouse Revival exterior from Episode 7 of Fox Home Free (2016). Photo courtesy of Fox Home Free.
Mittelgroßes, Zweistöckiges Landhausstil Einfamilienhaus mit blauer Fassadenfarbe und Schindeldach in Atlanta
Mittelgroßes, Zweistöckiges Landhausstil Einfamilienhaus mit blauer Fassadenfarbe und Schindeldach in Atlanta
Weiße Häuser mit blauer Fassadenfarbe Ideen und Design
1