Weiße Häuser mit blauer Fassadenfarbe Ideen und Design
Suche verfeinern:
Budget
Sortieren nach:Heute beliebt
101 – 120 von 428 Fotos
1 von 3
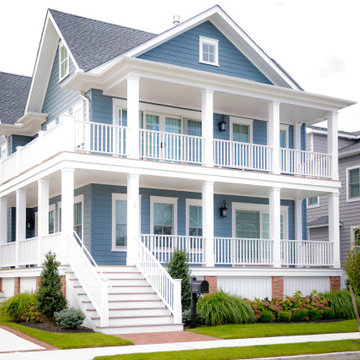
New constrcution featuring transitional design
Großes, Dreistöckiges Klassisches Haus mit blauer Fassadenfarbe und grauem Dach in Sonstige
Großes, Dreistöckiges Klassisches Haus mit blauer Fassadenfarbe und grauem Dach in Sonstige
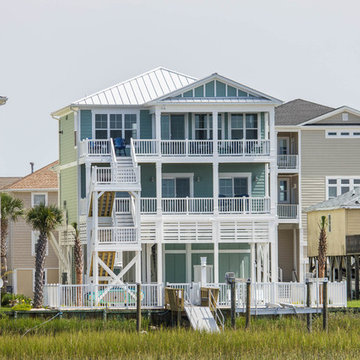
Woody Mercer
Dreistöckiges Maritimes Haus mit blauer Fassadenfarbe, Walmdach und Blechdach in Sonstige
Dreistöckiges Maritimes Haus mit blauer Fassadenfarbe, Walmdach und Blechdach in Sonstige
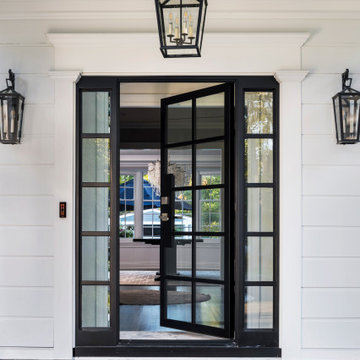
Beautifully updated front entry with striking 10 panel glass French door underneath a white portico with double columns. Great sightlines from the front through to the backyard of the home.
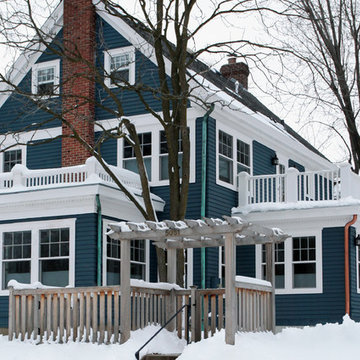
Großes, Zweistöckiges Klassisches Haus mit blauer Fassadenfarbe, Satteldach und Schindeldach in Minneapolis
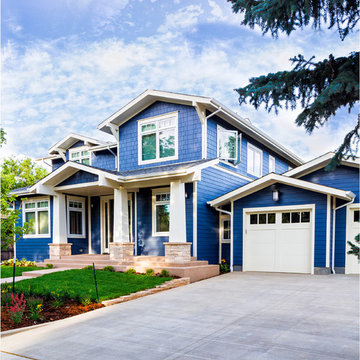
The unique exterior has a unique design, made perfectly to fit the homeowner's taste. The design reflects a contemporary style house. Despite the compact look of the exterior, the open floor plan lives large enough for the family of six. Additionally, there is plenty of yard space for the homeowner to enjoy the outdoors with family and friends.
Studio Q Photography
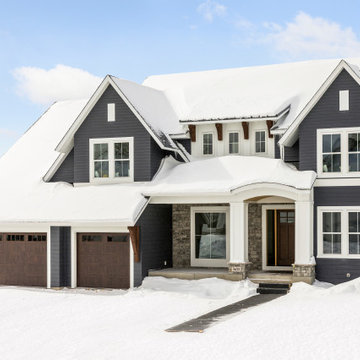
This transitional Swanson Homes built 2-story is features all the amenities that today’s active family is looking for and there’s something for everyone with 5,774 sq.ft. of beautifully appointed spaces and fine finishes.
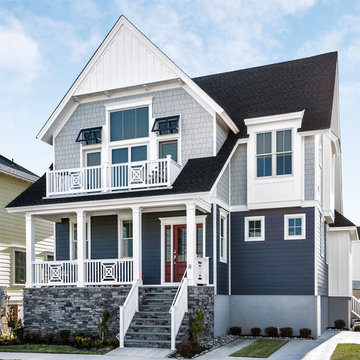
Transitional Cottage style shore house located in Longport, New Jersey. Features James Hardieplank siding in Evening Blue with James Hardieshingle siding in Light Mist. Azek PVC trim boards provide white accent elements in full boards as well as board and battens. A simple Gaf Timberline Hd shingle roof in Charcoal. All White Andersen windows are used throughout.
We were able to keep the scale of the home down and still achieve 3 stories to maximize the lot size & get 3,000 square feet of living space.
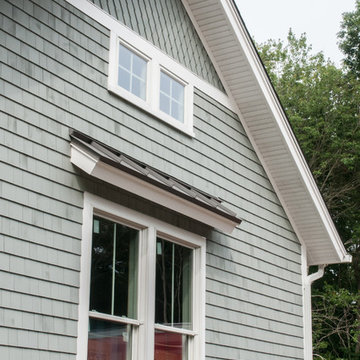
Großes, Einstöckiges Maritimes Haus mit blauer Fassadenfarbe, Satteldach und Schindeldach in Providence
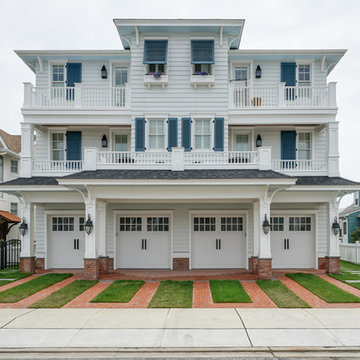
Geräumiges, Dreistöckiges Maritimes Einfamilienhaus mit Vinylfassade, blauer Fassadenfarbe und Schindeldach in Philadelphia
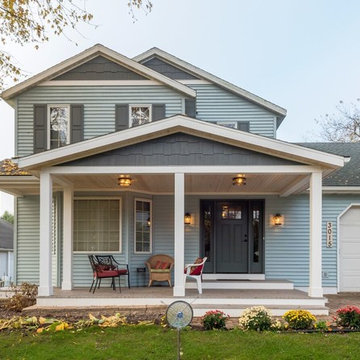
Mittelgroßes, Zweistöckiges Klassisches Einfamilienhaus mit Vinylfassade, blauer Fassadenfarbe, Satteldach und Schindeldach in Milwaukee
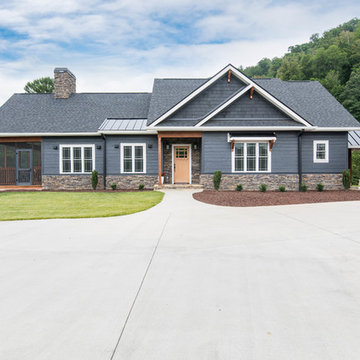
Photographer: Ryan Theede
Großes, Einstöckiges Uriges Einfamilienhaus mit Mix-Fassade, blauer Fassadenfarbe, Satteldach und Misch-Dachdeckung in Sonstige
Großes, Einstöckiges Uriges Einfamilienhaus mit Mix-Fassade, blauer Fassadenfarbe, Satteldach und Misch-Dachdeckung in Sonstige
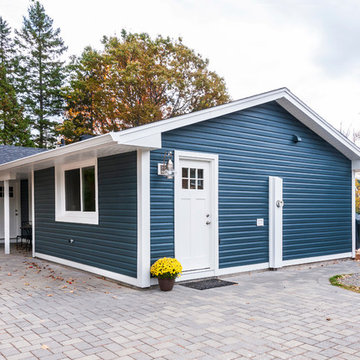
Photography by Maija Hirsimaki
Mittelgroßes, Einstöckiges Klassisches Haus mit Vinylfassade, blauer Fassadenfarbe und Satteldach in Sonstige
Mittelgroßes, Einstöckiges Klassisches Haus mit Vinylfassade, blauer Fassadenfarbe und Satteldach in Sonstige
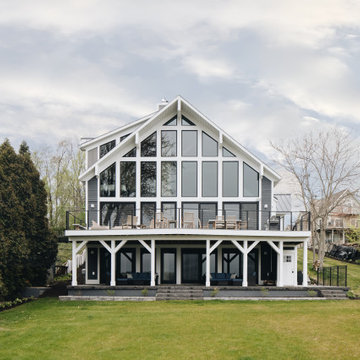
Großes, Vierstöckiges Uriges Einfamilienhaus mit Mix-Fassade, blauer Fassadenfarbe, Satteldach, Misch-Dachdeckung, grauem Dach und Wandpaneelen in Grand Rapids
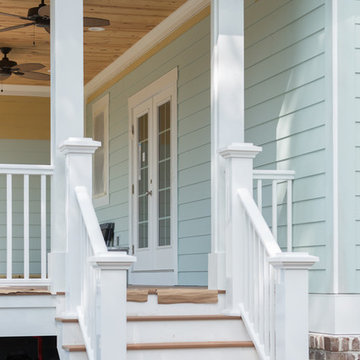
Located in the well-established community of Northwood, close to Grande Dunes, this superior quality craftsman styled 3 bedroom, 2.5 bathroom energy efficient home designed by CRG Companies will feature a Hardie board exterior, Trex decking, vinyl railings and wood beadboard ceilings on porches, a screened-in porch with outdoor fireplace and carport. The interior features include 9’ ceilings, thick crown molding and wood trim, wood-look tile floors in main living areas, ceramic tile in baths, carpeting in bedrooms, recessed lights, upgraded 42” kitchen cabinets, granite countertops, stainless steel appliances, a huge tile shower and free standing soaker tub in the master bathroom. The home will also be pre-wired for home audio and security systems. Detached garage can be an added option. No HOA fee or restrictions, 98' X 155' lot is huge for this area, room for a pool.
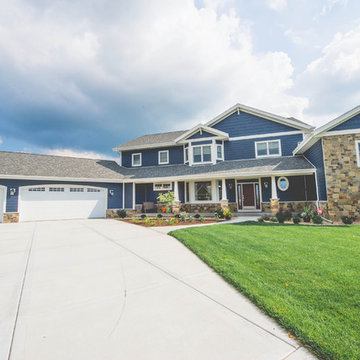
Hale Navy by Benjamin Moore was used to create this custom siding color. The architecture is reflective of the client's mix of traditional and coastal taste.
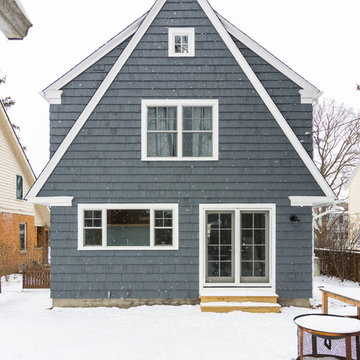
Goals
The clients main goal was more space. They desired a new kitchen that was large enough to fit their growing family and to update other rooms in their home to fit their contemporary style.
Our Design Solution
In order to enlarge the kitchen, we had to build a new addition. The original kitchen was just too small and had no where to expand to within the house. With moving the entire kitchen into the addition, there was now room to create a mudroom and a new bathroom. Above the new kitchen, we gave the client a new master suite. We used white cabinets, a custom wood counter, and gray back splash tile, to give the kitchen the contemporary feel the clients were seeking.
C.J South Photography
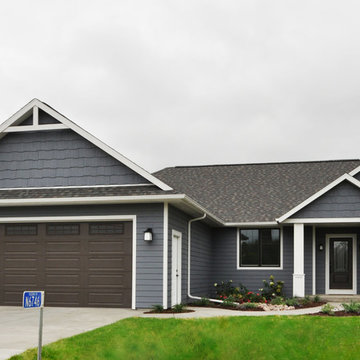
Mittelgroßes, Einstöckiges Klassisches Haus mit Faserzement-Fassade und blauer Fassadenfarbe in Milwaukee
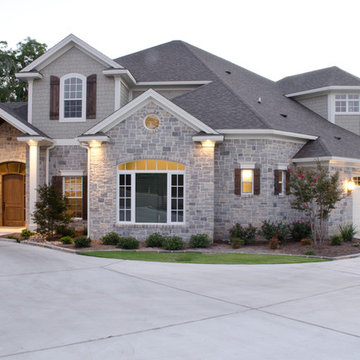
Second view of front elevation with landscaping
Geräumiges, Zweistöckiges Klassisches Haus mit Steinfassade, blauer Fassadenfarbe und Satteldach in Austin
Geräumiges, Zweistöckiges Klassisches Haus mit Steinfassade, blauer Fassadenfarbe und Satteldach in Austin
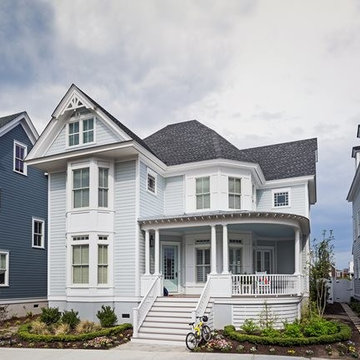
James Hardie
Große, Zweistöckige Klassische Holzfassade Haus mit blauer Fassadenfarbe und Satteldach in Sonstige
Große, Zweistöckige Klassische Holzfassade Haus mit blauer Fassadenfarbe und Satteldach in Sonstige
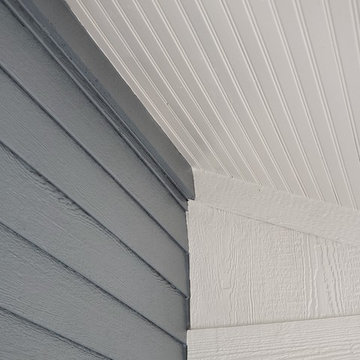
Wainscoting on the celling offers a nice contrasting look. At this home in Houston Texas we removed all of the old siding and windows. Installed new low-e energy efficient vapor barrier and then the new LP SmartSide siding, soffit and fascia. New NT replacement windows as well as seamless gutters and chains for the downspouts. We finished the job off with Sherwin-Williams lifetime paint!
Weiße Häuser mit blauer Fassadenfarbe Ideen und Design
6