Weiße Häuser mit blauer Fassadenfarbe Ideen und Design
Suche verfeinern:
Budget
Sortieren nach:Heute beliebt
121 – 140 von 428 Fotos
1 von 3
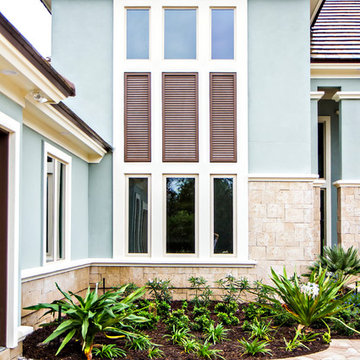
Glenn Layton Homes, LLC, "Building Your Coastal Lifestyle"
Mittelgroßes, Zweistöckiges Maritimes Haus mit Mix-Fassade, blauer Fassadenfarbe und Satteldach in Jacksonville
Mittelgroßes, Zweistöckiges Maritimes Haus mit Mix-Fassade, blauer Fassadenfarbe und Satteldach in Jacksonville
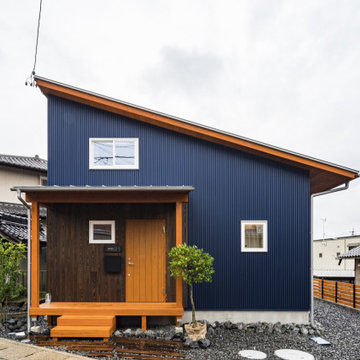
Mittelgroßes, Zweistöckiges Modernes Haus mit blauer Fassadenfarbe, Pultdach und Blechdach in Sonstige
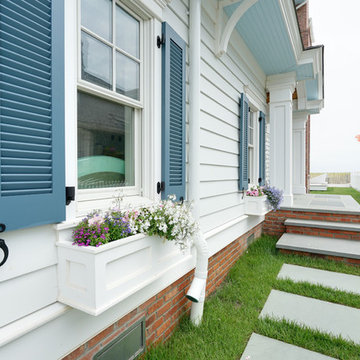
Geräumiges, Dreistöckiges Maritimes Einfamilienhaus mit Vinylfassade, blauer Fassadenfarbe und Schindeldach in Philadelphia
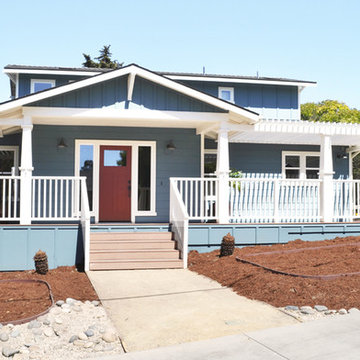
Craftsman Exterior, Large Front Porch
Photo Credit: Old Adobe Studios
Mittelgroßes, Zweistöckiges Uriges Einfamilienhaus mit Faserzement-Fassade, blauer Fassadenfarbe, Satteldach und Schindeldach in San Luis Obispo
Mittelgroßes, Zweistöckiges Uriges Einfamilienhaus mit Faserzement-Fassade, blauer Fassadenfarbe, Satteldach und Schindeldach in San Luis Obispo
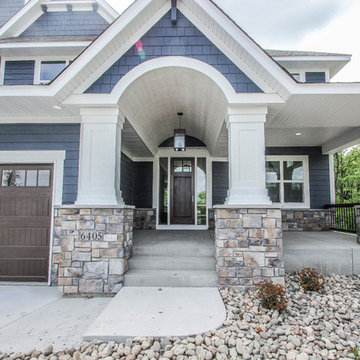
Barrel, painted, entry ceiling with outside lantern light fixture
Großes, Zweistöckiges Klassisches Einfamilienhaus mit Faserzement-Fassade, blauer Fassadenfarbe, Walmdach und Schindeldach in Minneapolis
Großes, Zweistöckiges Klassisches Einfamilienhaus mit Faserzement-Fassade, blauer Fassadenfarbe, Walmdach und Schindeldach in Minneapolis
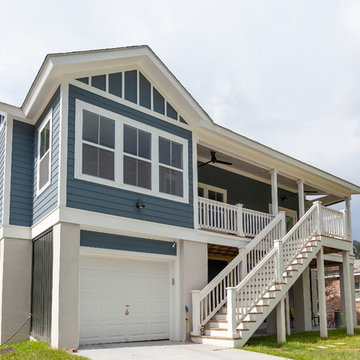
Eliot Tuckerman
Mittelgroßes, Zweistöckiges Maritimes Haus mit blauer Fassadenfarbe, Satteldach und Schindeldach in Charleston
Mittelgroßes, Zweistöckiges Maritimes Haus mit blauer Fassadenfarbe, Satteldach und Schindeldach in Charleston
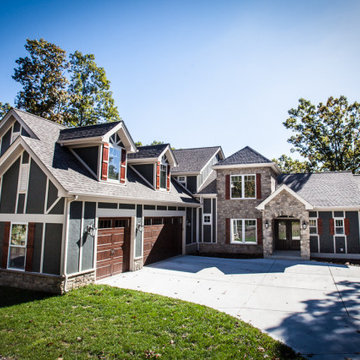
This new construction custom home is built in the Craftsman, or arts and crafts, style of architecture. The exterior of the home features gallery collection carriage house style garage doors with a dark walnut wood grain; Moonlight Rough Cut stone with natural mortar, which is mirrored on the interior fireplace surround; James Hardie stucco Colorplus panels and lap siding; and Savoy House Colton lighting by Metro Lighting.
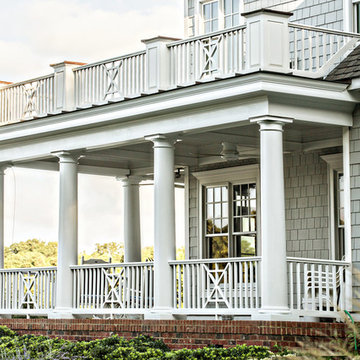
Glenn Bashaw, Images in Light
Großes, Zweistöckiges Maritimes Haus mit Mix-Fassade und blauer Fassadenfarbe in Sonstige
Großes, Zweistöckiges Maritimes Haus mit Mix-Fassade und blauer Fassadenfarbe in Sonstige
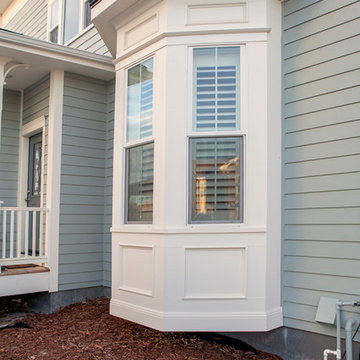
Großes, Zweistöckiges Rustikales Haus mit blauer Fassadenfarbe, Flachdach und Schindeldach in Denver
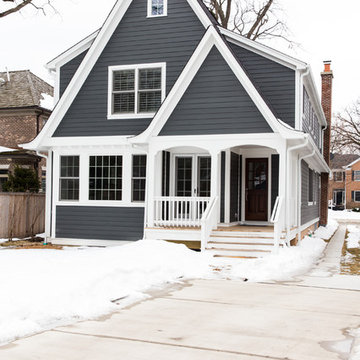
Katie Basil Photography
Zweistöckiges, Großes Klassisches Einfamilienhaus mit Faserzement-Fassade, blauer Fassadenfarbe, Satteldach, Schindeldach, schwarzem Dach und Verschalung in Chicago
Zweistöckiges, Großes Klassisches Einfamilienhaus mit Faserzement-Fassade, blauer Fassadenfarbe, Satteldach, Schindeldach, schwarzem Dach und Verschalung in Chicago
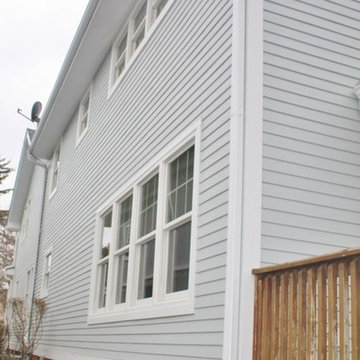
This is a side view of a home were we installed Andersen A series windows, 4" HardiePlank fiber cement lap siding in Light Mist, and HardieTrim in Arctic White. This project is a home remodel in La Grange Illinois by Opal Enterprises.
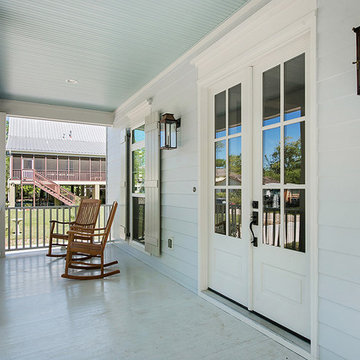
Mittelgroße, Zweistöckige Rustikale Holzfassade Haus mit blauer Fassadenfarbe in New Orleans
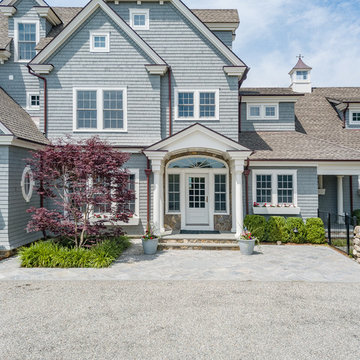
This luxury home was designed to specific specs for our client. Every detail was meticulously planned and designed with aesthetics and functionality in mind.
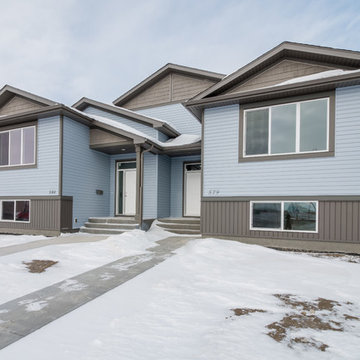
Kleine, Einstöckige Rustikale Doppelhaushälfte mit Vinylfassade, blauer Fassadenfarbe, Satteldach und Schindeldach in Calgary
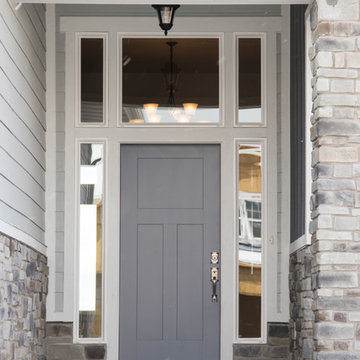
Front Door
Mittelgroßes, Einstöckiges Einfamilienhaus mit Faserzement-Fassade, blauer Fassadenfarbe und Schindeldach in Salt Lake City
Mittelgroßes, Einstöckiges Einfamilienhaus mit Faserzement-Fassade, blauer Fassadenfarbe und Schindeldach in Salt Lake City
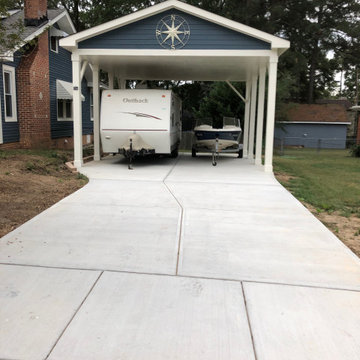
Our Client asked us to help them do 2 things. (1) Help them give their house a face lift (2) Build a home for their "Toys". This is a list of what we did: Replaced columns and add rails to their front porch, replaced metal roof over front porch, replaced roof shingles of the entire house, replaced dormer windows, repainted the entire exterior of home, built new driveway, designed and built carport. This house went from Drab to Fab pretty quickly.
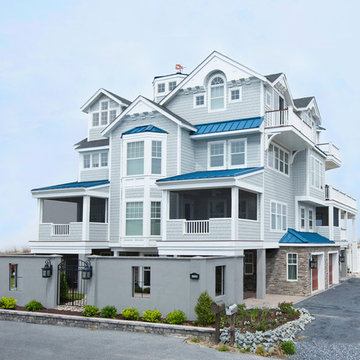
Studio C. Design and Photography
Großes, Dreistöckiges Modernes Haus mit blauer Fassadenfarbe und Blechdach in Sonstige
Großes, Dreistöckiges Modernes Haus mit blauer Fassadenfarbe und Blechdach in Sonstige
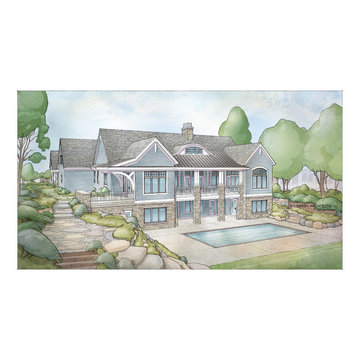
Builder: Segard Builders
Rendering: Visbeen Architects, Inc.
Symmetry and traditional sensibilities drive this homes stately style. Flanking garages compliment a grand entrance and frame a roundabout style motor court. On axis, and centered on the homes roofline is a traditional A-frame dormer. The walkout rear elevation is covered by a paired column gallery that is connected to the main levels living, dining, and master bedroom. Inside, the foyer is centrally located, and flanked to the right by a grand staircase. To the left of the foyer is the homes private master suite featuring a roomy study, expansive dressing room, and bedroom. The dining room is surrounded on three sides by large windows and a pair of French doors open onto a separate outdoor grill space. The kitchen island, with seating for seven, is strategically placed on axis to the living room fireplace and the dining room table. Taking a trip down the grand staircase reveals the lower level living room, which serves as an entertainment space between the private bedrooms to the left and separate guest bedroom suite to the right. Rounding out this plans key features is the attached garage, which has its own separate staircase connecting it to the lower level as well as the bonus room above.
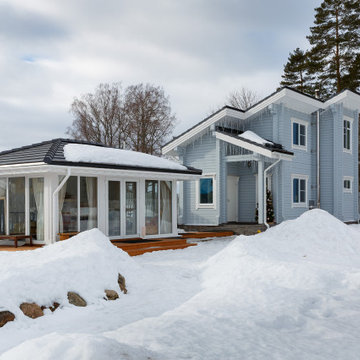
Mittelgroßes Skandinavisches Einfamilienhaus mit Steinfassade, blauer Fassadenfarbe, Pultdach, Ziegeldach und schwarzem Dach in Sankt Petersburg

This project involved the remodelling of the ground and first floors and a small rear addition at a Victorian townhouse in Notting Hill.
The brief included opening-up the ground floor reception rooms so as to increase the illusion of space and light, and to fully benefit from the view of the landscaped communal garden beyond.
Photography: Bruce Hemming
Weiße Häuser mit blauer Fassadenfarbe Ideen und Design
7