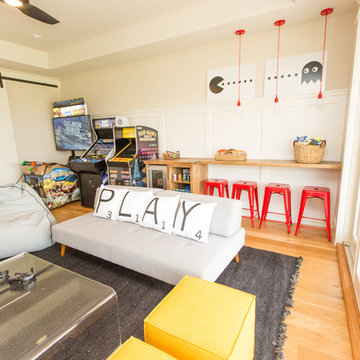Weiße Kinderzimmer mit hellem Holzboden Ideen und Design
Suche verfeinern:
Budget
Sortieren nach:Heute beliebt
21 – 40 von 2.962 Fotos
1 von 3
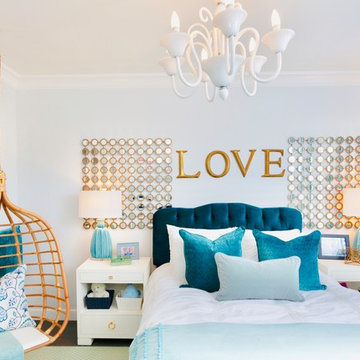
Mittelgroßes Modernes Mädchenzimmer mit Schlafplatz, grauer Wandfarbe, hellem Holzboden und beigem Boden in Orange County
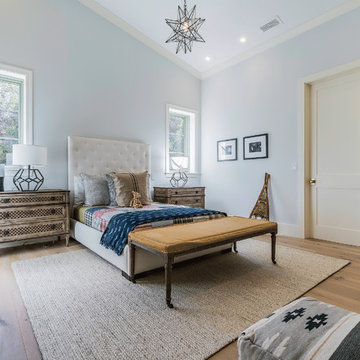
Blake Worthington, Rebecca Duke
Geräumiges, Neutrales Modernes Kinderzimmer mit Schlafplatz, beiger Wandfarbe, hellem Holzboden und braunem Boden in Los Angeles
Geräumiges, Neutrales Modernes Kinderzimmer mit Schlafplatz, beiger Wandfarbe, hellem Holzboden und braunem Boden in Los Angeles
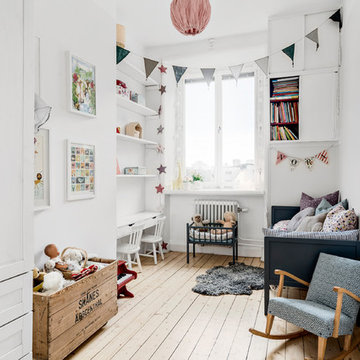
Skandinavisches Kinderzimmer mit Schlafplatz, weißer Wandfarbe, hellem Holzboden und beigem Boden in Kopenhagen
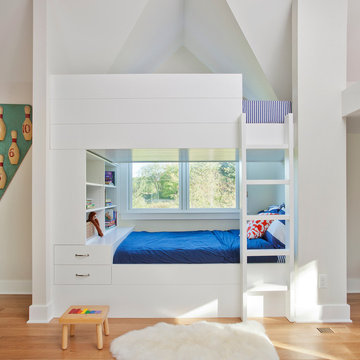
Großes Klassisches Jungszimmer mit Schlafplatz, weißer Wandfarbe und hellem Holzboden in Chicago
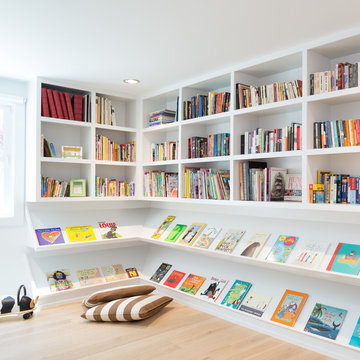
Black Bike Photography
Neutrales Modernes Kinderzimmer mit Spielecke und hellem Holzboden in Denver
Neutrales Modernes Kinderzimmer mit Spielecke und hellem Holzboden in Denver
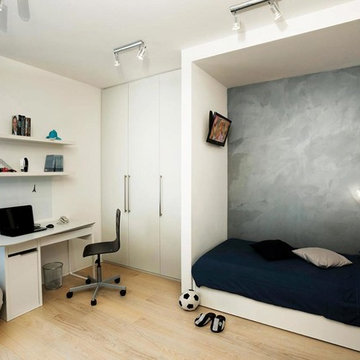
Questo lavoro del nostro studio, che abbiamo chiamato “Villa Minimal” per ovvie ragioni è in STILE MINIMAL CHIC con un’attenzione particolare alla funzionalità… Rachele Biancalani ha curato il progetto degli interni dal taglio sartoriale degli spazi (layout architettonico) fino alla definizione del concept e del mood dei singoli ambienti passando per la progettazione di tutti gli arredi su misura, naturalmente il nostro studio ha eseguito la Direzione delle maestranze sia in cantiere che fuori dal cantiere e l’home shopping per questo lavoro “chiavi in mano”. Grigio e bianco i colori di questo lavoro.
Rachele Biancalani Studio + Matilde Maddalena Fotografia

Aménagement sur mesure d'une chambre d'enfants pour 2 petites filles
Mittelgroßes Modernes Kinderzimmer mit Schlafplatz, weißer Wandfarbe, hellem Holzboden, weißem Boden und vertäfelten Wänden in Paris
Mittelgroßes Modernes Kinderzimmer mit Schlafplatz, weißer Wandfarbe, hellem Holzboden, weißem Boden und vertäfelten Wänden in Paris
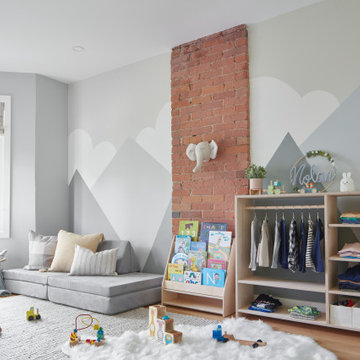
Hand painted wall mural of mountains & clouds
Mittelgroßes Skandinavisches Jungszimmer mit Schlafplatz, blauer Wandfarbe, hellem Holzboden und beigem Boden in Toronto
Mittelgroßes Skandinavisches Jungszimmer mit Schlafplatz, blauer Wandfarbe, hellem Holzboden und beigem Boden in Toronto

Advisement + Design - Construction advisement, custom millwork & custom furniture design, interior design & art curation by Chango & Co.
Mittelgroßes Klassisches Mädchenzimmer mit Spielecke, bunten Wänden, hellem Holzboden, braunem Boden, Holzdielendecke und Tapetenwänden in New York
Mittelgroßes Klassisches Mädchenzimmer mit Spielecke, bunten Wänden, hellem Holzboden, braunem Boden, Holzdielendecke und Tapetenwänden in New York
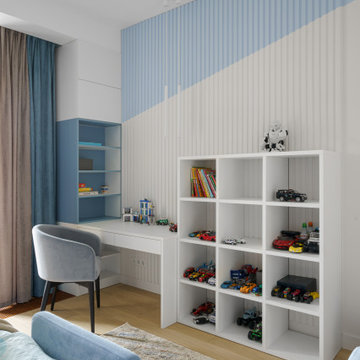
Modernes Kinderzimmer mit bunten Wänden, hellem Holzboden und beigem Boden in Sankt Petersburg
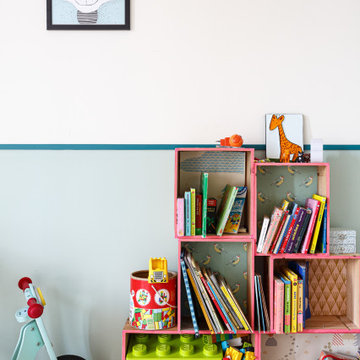
Nos clients, une famille avec 3 enfants, ont fait l'achat d'un bien de 124 m² dans l'Ouest Parisien. Ils souhaitaient adapter à leur goût leur nouvel appartement. Pour cela, ils ont fait appel à @advstudio_ai et notre agence.
L'objectif était de créer un intérieur au look urbain, dynamique, coloré. Chaque pièce possède sa palette de couleurs. Ainsi dans le couloir, on est accueilli par une entrée bleue Yves Klein et des étagères déstructurées sur mesure. Les chambres sont tantôt bleu doux ou intense ou encore vert d'eau. La SDB, elle, arbore un côté plus minimaliste avec sa palette de gris, noirs et blancs.
La pièce de vie, espace majeur du projet, possède plusieurs facettes. Elle est à la fois une cuisine, une salle TV, un petit salon ou encore une salle à manger. Conformément au fil rouge directeur du projet, chaque coin possède sa propre identité mais se marie à merveille avec l'ensemble.
Ce projet a bénéficié de quelques ajustements sur mesure : le mur de brique et le hamac qui donnent un côté urbain atypique au coin TV ; les bureaux, la bibliothèque et la mezzanine qui ont permis de créer des rangements élégants, adaptés à l'espace.
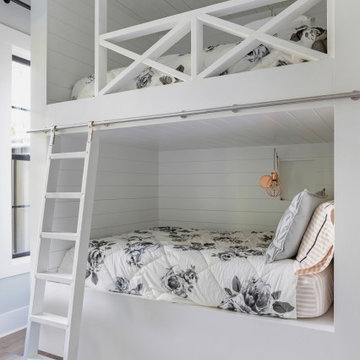
Maritimes Mädchenzimmer mit Schlafplatz, weißer Wandfarbe und hellem Holzboden in Raleigh
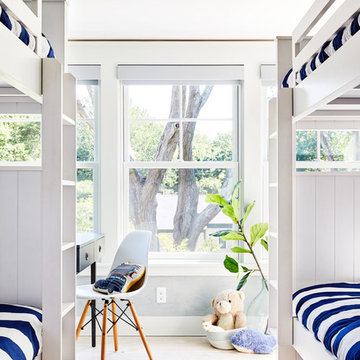
Neutrales Maritimes Kinderzimmer mit Schlafplatz und hellem Holzboden in Providence
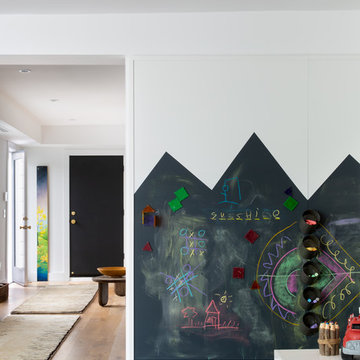
Intentional. Elevated. Artisanal.
With three children under the age of 5, our clients were starting to feel the confines of their Pacific Heights home when the expansive 1902 Italianate across the street went on the market. After learning the home had been recently remodeled, they jumped at the chance to purchase a move-in ready property. We worked with them to infuse the already refined, elegant living areas with subtle edginess and handcrafted details, and also helped them reimagine unused space to delight their little ones.
Elevated furnishings on the main floor complement the home’s existing high ceilings, modern brass bannisters and extensive walnut cabinetry. In the living room, sumptuous emerald upholstery on a velvet side chair balances the deep wood tones of the existing baby grand. Minimally and intentionally accessorized, the room feels formal but still retains a sharp edge—on the walls moody portraiture gets irreverent with a bold paint stroke, and on the the etagere, jagged crystals and metallic sculpture feel rugged and unapologetic. Throughout the main floor handcrafted, textured notes are everywhere—a nubby jute rug underlies inviting sofas in the family room and a half-moon mirror in the living room mixes geometric lines with flax-colored fringe.
On the home’s lower level, we repurposed an unused wine cellar into a well-stocked craft room, with a custom chalkboard, art-display area and thoughtful storage. In the adjoining space, we installed a custom climbing wall and filled the balance of the room with low sofas, plush area rugs, poufs and storage baskets, creating the perfect space for active play or a quiet reading session. The bold colors and playful attitudes apparent in these spaces are echoed upstairs in each of the children’s imaginative bedrooms.
Architect + Developer: McMahon Architects + Studio, Photographer: Suzanna Scott Photography
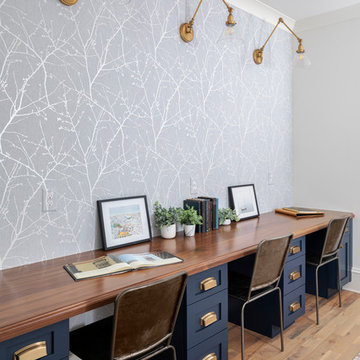
Mittelgroßes, Neutrales Klassisches Jugendzimmer mit Arbeitsecke, bunten Wänden und hellem Holzboden in Charlotte
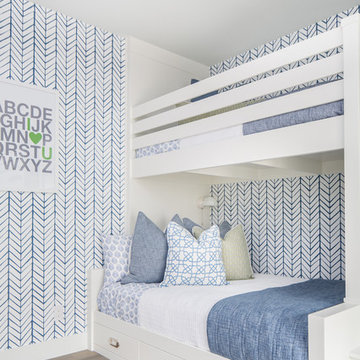
Ryan Garvin
Neutrales Mediterranes Kinderzimmer mit Schlafplatz, hellem Holzboden, bunten Wänden und beigem Boden in San Diego
Neutrales Mediterranes Kinderzimmer mit Schlafplatz, hellem Holzboden, bunten Wänden und beigem Boden in San Diego
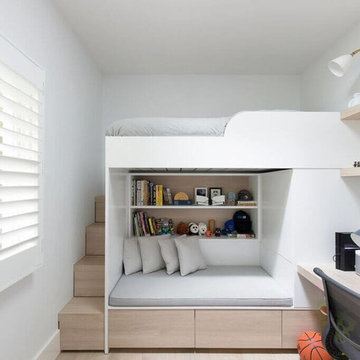
Neutrales Modernes Kinderzimmer mit Schlafplatz, weißer Wandfarbe, hellem Holzboden und beigem Boden in Sydney
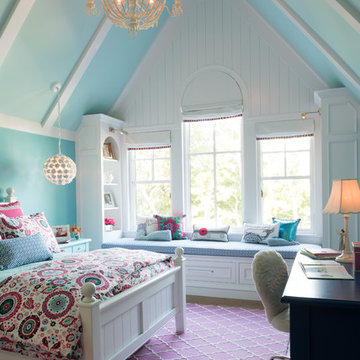
Klassisches Mädchenzimmer mit Schlafplatz, blauer Wandfarbe, hellem Holzboden und beigem Boden in Minneapolis
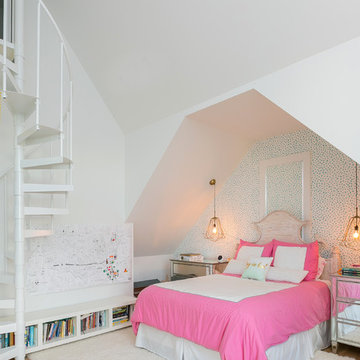
Patrick Brickman
Klassisches Mädchenzimmer mit Schlafplatz, weißer Wandfarbe, hellem Holzboden und beigem Boden in Charleston
Klassisches Mädchenzimmer mit Schlafplatz, weißer Wandfarbe, hellem Holzboden und beigem Boden in Charleston
Weiße Kinderzimmer mit hellem Holzboden Ideen und Design
2
