Kleine Häuser mit weißer Fassadenfarbe Ideen und Design
Suche verfeinern:
Budget
Sortieren nach:Heute beliebt
1 – 20 von 3.340 Fotos
1 von 3
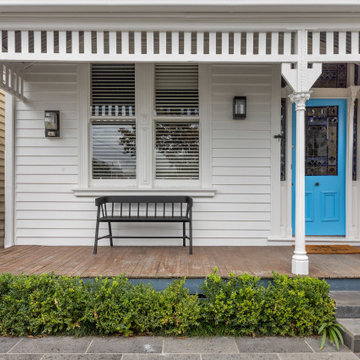
Restored front facade of Malvern renovation project
Kleines, Einstöckiges Modernes Haus mit weißer Fassadenfarbe in Melbourne
Kleines, Einstöckiges Modernes Haus mit weißer Fassadenfarbe in Melbourne

This home is the fifth residence completed by Arnold Brothers. Set on an approximately 8,417 square foot site in historic San Roque, this home has been extensively expanded, updated and remodeled. The inspiration for the newly designed home was the cottages at the San Ysidro Ranch. Combining the romance of a bygone era with the quality and attention to detail of a five-star resort, this “casita” is a blend of rustic charm with casual elegance.

Kleines, Zweistöckiges Mid-Century Einfamilienhaus mit Faserzement-Fassade, weißer Fassadenfarbe und Flachdach in Austin
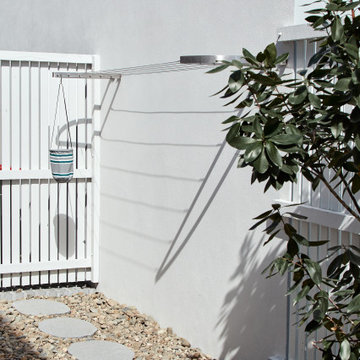
This wall mounted 6 line clothesline into brick utilises this 2400mm space perfectly.
Each bracket is 200mm wide and cables are DUPLEX to withstand the salty winds with the beach only a 5 minute walk away.
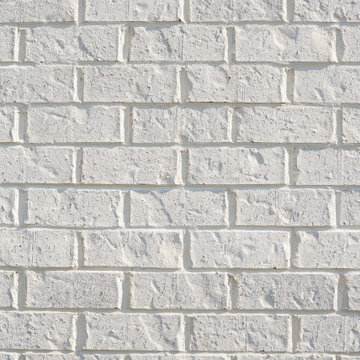
Charming cottage featuring Winter Haven brick using Federal White mortar.
Kleines, Einstöckiges Klassisches Einfamilienhaus mit Backsteinfassade, weißer Fassadenfarbe, Satteldach und Schindeldach in Sonstige
Kleines, Einstöckiges Klassisches Einfamilienhaus mit Backsteinfassade, weißer Fassadenfarbe, Satteldach und Schindeldach in Sonstige

Can Xomeu Rita es una pequeña vivienda que toma el nombre de la finca tradicional del interior de la isla de Formentera donde se emplaza. Su ubicación en el territorio responde a un claro libre de vegetación cercano al campo de trigo y avena existente en la parcela, donde la alineación con las trazas de los muros de piedra seca existentes coincide con la buena orientación hacia el Sur así como con un área adecuada para recuperar el agua de lluvia en un aljibe.
La sencillez del programa se refleja en la planta mediante tres franjas que van desde la parte más pública orientada al Sur con el acceso y las mejores visuales desde el porche ligero, hasta la zona de noche en la parte norte donde los dormitorios se abren hacia levante y poniente. En la franja central queda un espacio diáfano de relación, cocina y comedor.
El diseño bioclimático de la vivienda se fundamenta en el hecho de aprovechar la ventilación cruzada en el interior para garantizar un ambiente fresco durante los meses de verano, gracias a haber analizado los vientos dominantes. Del mismo modo la profundidad del porche se ha dimensionado para que permita los aportes de radiación solar en el interior durante el invierno y, en cambio, genere sombra y frescor en la temporada estival.
El bajo presupuesto con que contaba la intervención se manifiesta también en la tectónica del edificio, que muestra sinceramente cómo ha sido construido. Termoarcilla, madera de pino, piedra caliza y morteros de cal permanecen vistos como acabados conformando soluciones constructivas transpirables que aportan más calidez, confort y salud al hogar.
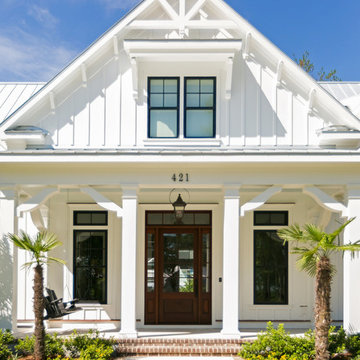
Kleines, Zweistöckiges Einfamilienhaus mit Faserzement-Fassade, weißer Fassadenfarbe, Satteldach und Blechdach in Charleston
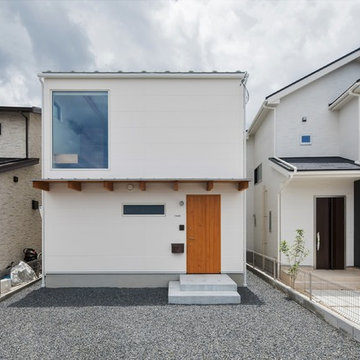
収納をテーマにした家
Kleines, Zweistöckiges Modernes Einfamilienhaus mit Faserzement-Fassade, weißer Fassadenfarbe, Walmdach und Blechdach in Sonstige
Kleines, Zweistöckiges Modernes Einfamilienhaus mit Faserzement-Fassade, weißer Fassadenfarbe, Walmdach und Blechdach in Sonstige
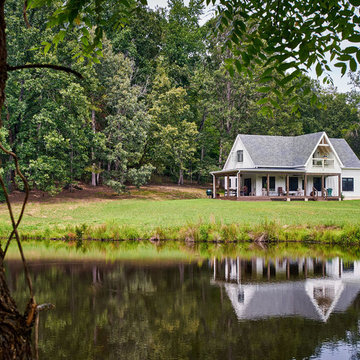
Bruce Cole Photography
Kleines Landhaus Einfamilienhaus mit weißer Fassadenfarbe, Satteldach und Schindeldach in Sonstige
Kleines Landhaus Einfamilienhaus mit weißer Fassadenfarbe, Satteldach und Schindeldach in Sonstige
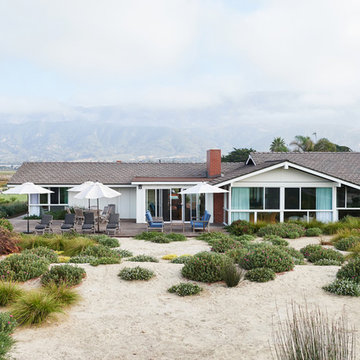
1950's mid-century modern beach house built by architect Richard Leitch in Carpinteria, California. Leitch built two one-story adjacent homes on the property which made for the perfect space to share seaside with family. In 2016, Emily restored the homes with a goal of melding past and present. Emily kept the beloved simple mid-century atmosphere while enhancing it with interiors that were beachy and fun yet durable and practical. The project also required complete re-landscaping by adding a variety of beautiful grasses and drought tolerant plants, extensive decking, fire pits, and repaving the driveway with cement and brick.
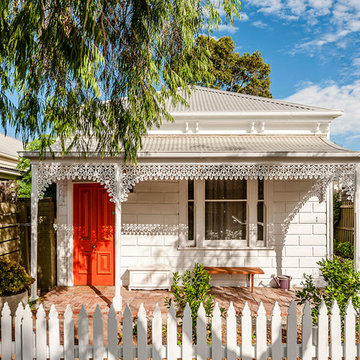
© Itsuka Studio
Kleines, Einstöckiges Klassisches Haus mit Backsteinfassade, weißer Fassadenfarbe und Walmdach in Melbourne
Kleines, Einstöckiges Klassisches Haus mit Backsteinfassade, weißer Fassadenfarbe und Walmdach in Melbourne
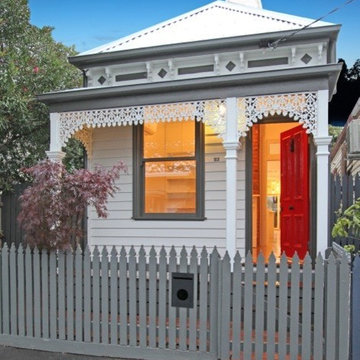
the single storey Victorian home has been fully renovated. The entry door has been painted red, weatherboard and posts/fretwork have been painted white. The picket fence and trims are painted in dark grey to create a nice contrast
PHOTOS BY LOREN
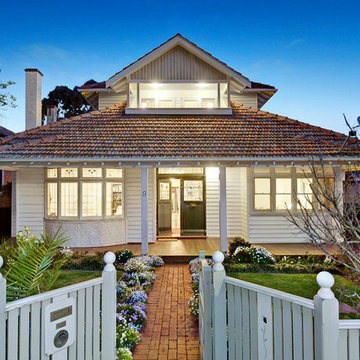
Kleine, Zweistöckige Klassische Holzfassade Haus mit weißer Fassadenfarbe und Walmdach in Melbourne
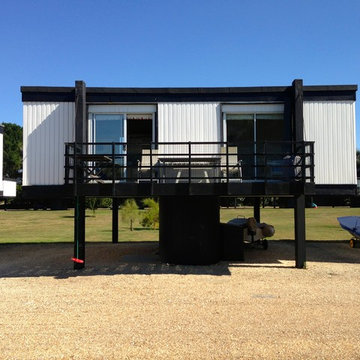
Located on the shoreline of Chichester and Langstone Harbours, a short walk from Emsworth, this two bedroom Deckhouse is a novel yet practical design dating from the 1960's. It is part of a unique development of deckhouses that were originally built as yachtsmen's weekend and holiday houses.
The deckhouses are set in a tranquil parkland setting that contains two natural ponds. The Sussex Border Path passes beside as it follows the contours of Chichester Harbour and Thorney Island.
The alterations included the installation of a new kitchen; the changes are sympathetic to the property.
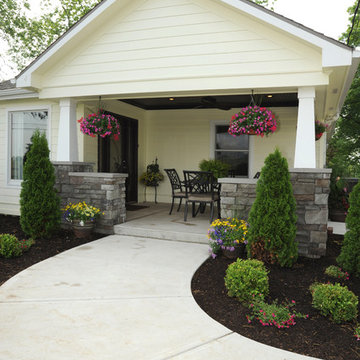
Dan Feldkamp
Kleine, Einstöckige Klassische Holzfassade Haus mit weißer Fassadenfarbe in Cincinnati
Kleine, Einstöckige Klassische Holzfassade Haus mit weißer Fassadenfarbe in Cincinnati
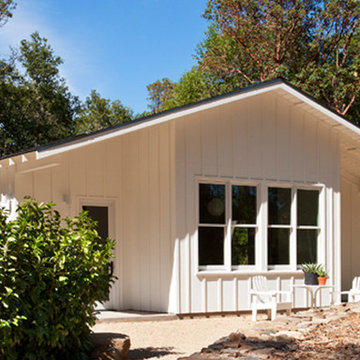
Michelle Wilson
Kleines, Einstöckiges Landhausstil Haus mit weißer Fassadenfarbe, Satteldach und Schindeldach in San Francisco
Kleines, Einstöckiges Landhausstil Haus mit weißer Fassadenfarbe, Satteldach und Schindeldach in San Francisco

Traditional/ beach contempoary exterior
photo chris darnall
Kleines, Zweistöckiges Maritimes Haus mit weißer Fassadenfarbe, Satteldach und Vinylfassade in Orange County
Kleines, Zweistöckiges Maritimes Haus mit weißer Fassadenfarbe, Satteldach und Vinylfassade in Orange County

This little white cottage has been a hit! See our project " Little White Cottage for more photos. We have plans from 1379SF to 2745SF.
Kleines, Zweistöckiges Klassisches Einfamilienhaus mit weißer Fassadenfarbe, Faserzement-Fassade, Satteldach und Blechdach in Charleston
Kleines, Zweistöckiges Klassisches Einfamilienhaus mit weißer Fassadenfarbe, Faserzement-Fassade, Satteldach und Blechdach in Charleston
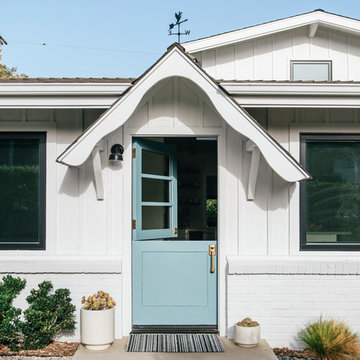
the exterior front cottage maintained the original massing, with new windows, details, and a minimalist color palette that complements the contemporary interior
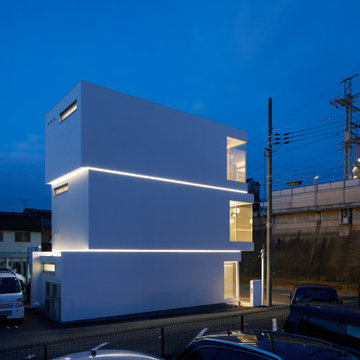
Kleines, Dreistöckiges Modernes Haus mit weißer Fassadenfarbe, Flachdach und weißem Dach in Kyoto
Kleine Häuser mit weißer Fassadenfarbe Ideen und Design
1