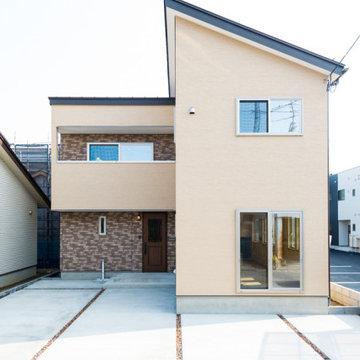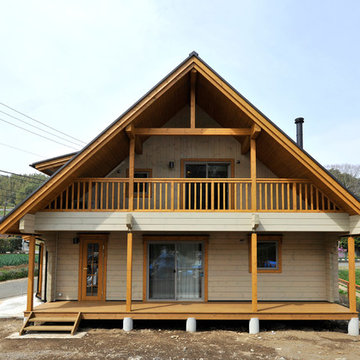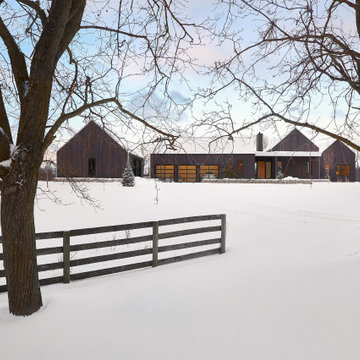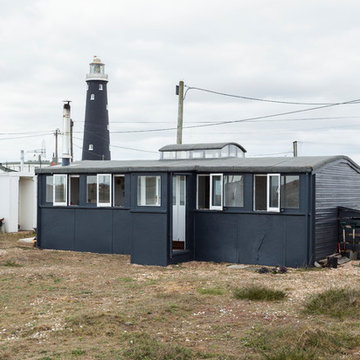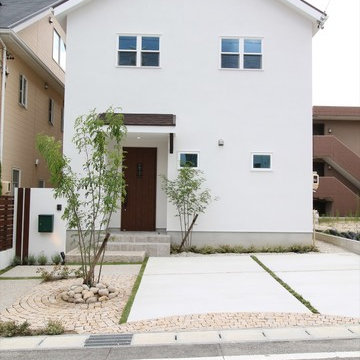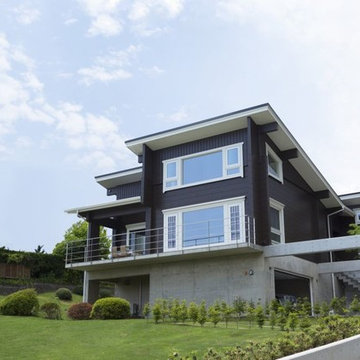Weiße Skandinavische Häuser Ideen und Design
Suche verfeinern:
Budget
Sortieren nach:Heute beliebt
61 – 80 von 621 Fotos
1 von 3
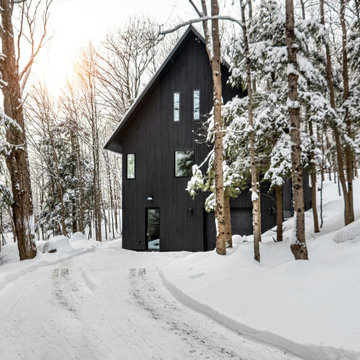
Kleines, Zweistöckiges Skandinavisches Haus mit schwarzer Fassadenfarbe, Satteldach, Blechdach und schwarzem Dach in Toronto

北海道足寄郡足寄町に立つ農業法人(足寄町のひだまりファームさん)所有の施設になります。
地域材であるカラマツ無垢材を構造材に、意匠材にはタモ無垢材を併用することで、カラマツの素朴さとタモ材の上品さを持った居心地の良い空間を目指しています。
また、この物件では、椅子づくりワークショップや、螺湾フキを使った蝦夷和紙づくりワークショップなどを開催し、職人さんとオーナーさんを結ぶことで、より建物に愛着をもってもらえるような体験も企画しました。店舗になるため、周囲への事前の周知や知名度の向上などは、よりよいファンづくりにも貢献します。施工には、木造建築を得意とする足寄町の木村建設さまをはじめ、製材は瀬上製材所、家具製作は札幌の家具デザインユニット621さん、壁材のフキ和紙製作は蝦夷和紙工房紙びよりさん、煉瓦は江別市の米澤煉瓦さんなど、北海道の本物志向の職人さんと顔の見える関係をつくることで建物の質を高めています。
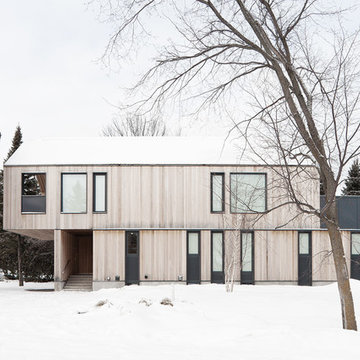
Set on a narrow lot in a private ski club development in Collingwood, Ontario, Canada, this hpuse is concieved as a contemporary reinterpretation of the traditional chalet. Its form retains the convention of a gable roof, yet is reduced to an elegant two storey volume in which the top floor slides forward, engaging an adjacent ski hill on axis with the chalet. The cantilever of the upper volume embodies a kinetic energy likened to that of a leading ski or a skier propelled in a forward trajectory. The lower level counter balances this movement with a rhythmic pattern of solid and void.
Architect: AKB - Atelier Kastelic Buffey.
Photography: Peter A. Sellar / www.photoklik.com
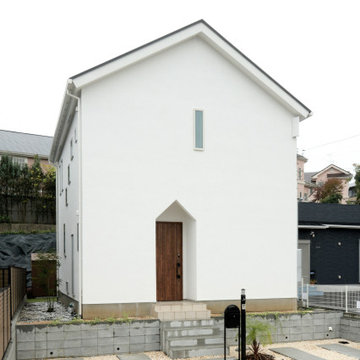
Nordisches Haus mit Putzfassade, weißer Fassadenfarbe, Satteldach und Misch-Dachdeckung in Tokio Peripherie
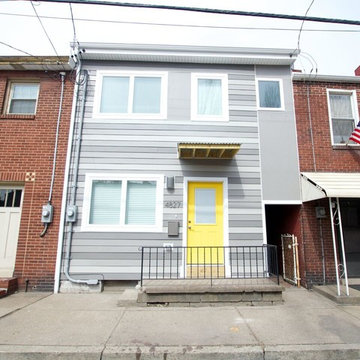
Eva Lin Photography http://www.evalinphotography.com/
Zweistöckiges Nordisches Haus mit Faserzement-Fassade und grauer Fassadenfarbe in Sonstige
Zweistöckiges Nordisches Haus mit Faserzement-Fassade und grauer Fassadenfarbe in Sonstige
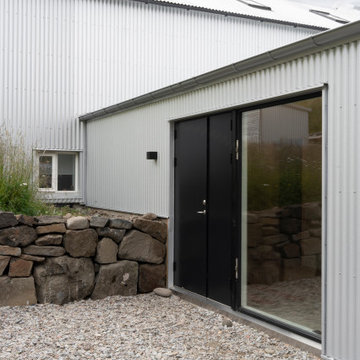
The Guesthouse Nýp at Skarðsströnd is situated on a former sheep farm overlooking the Breiðafjörður Nature Reserve in western Iceland. Originally constructed as a farmhouse in 1936, the building was deserted in the 1970s, slowly falling into disrepair before the new owners eventually began rebuilding in 2001. Since 2006, it has come to be known as a cultural hub of sorts, playing host to various exhibitions, lectures, courses and workshops.
The brief was to conceive a design that would make better use of the existing facilities, allowing for more multifunctional spaces for various cultural activities. This not only involved renovating the main house, but also rebuilding and enlarging the adjoining sheep-shed. Nýp’s first guests arrived in 2013 and where accommodated in two of the four bedrooms in the remodelled farmhouse. The reimagined sheep shed added a further three ensuite guestrooms with a separate entrance. This offers the owners greater flexibility, with the possibility of hosting larger events in the main house without disturbing guests. The new entrance hall and connection to the farmhouse has been given generous dimensions allowing it to double as an exhibition space.
The main house is divided vertically in two volumes with the original living quarters to the south and a barn for hay storage to the North. Bua inserted an additional floor into the barn to create a raised event space with a series of new openings capturing views to the mountains and the fjord. Driftwood, salvaged from a neighbouring beach, has been used as columns to support the new floor. Steel handrails, timber doors and beams have been salvaged from building sites in Reykjavik old town.
The ruins of concrete foundations have been repurposed to form a structured kitchen garden. A steel and polycarbonate structure has been bolted to the top of one concrete bay to create a tall greenhouse, also used by the client as an extra sitting room in the warmer months.
Staying true to Nýp’s ethos of sustainability and slow tourism, Studio Bua took a vernacular approach with a form based on local turf homes and a gradual renovation that focused on restoring and reinterpreting historical features while making full use of local labour, techniques and materials such as stone-turf retaining walls and tiles handmade from local clay.
Since the end of the 19th century, the combination of timber frame and corrugated metal cladding has been widespread throughout Iceland, replacing the traditional turf house. The prevailing wind comes down the valley from the north and east, and so it was decided to overclad the rear of the building and the new extension in corrugated aluzinc - one of the few materials proven to withstand the extreme weather.
In the 1930's concrete was the wonder material, even used as window frames in the case of Nýp farmhouse! The aggregate for the house is rather course with pebbles sourced from the beach below, giving it a special character. Where possible the original concrete walls have been retained and exposed, both internally and externally. The 'front' facades towards the access road and fjord have been repaired and given a thin silicate render (in the original colours) which allows the texture of the concrete to show through.
The project was developed and built in phases and on a modest budget. The site team was made up of local builders and craftsmen including the neighbouring farmer – who happened to own a cement truck. A specialist local mason restored the fragile concrete walls, none of which were reinforced.
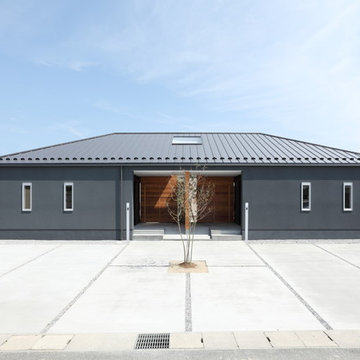
Großes, Einstöckiges Nordisches Einfamilienhaus mit Betonfassade, grauer Fassadenfarbe, Walmdach und Blechdach in Sonstige
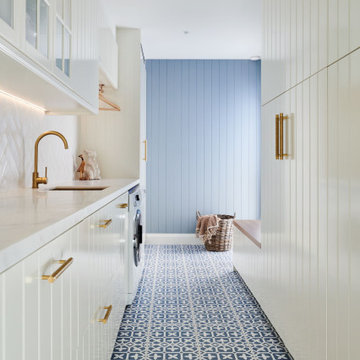
Parkdale Contemporary Barn is a decade-long collection of ideas and styles that have been tested and collected through many different projects. Having the opportunity to design our own Minett Studio home for our family provided a wonderful opportunity to be playful and experiment with different colours and textures that traditionally our clients have been a little reluctant to try. Each room has its own character and colour play, an experience of joy as you engage with each space differently. The colours and materials palette as a whole work well together and bring harmony and peace to the home in its entirety. The Laundry? Bootsroom is a cool grey-blue with patterned tiles and Milky Zellige herringbone splashback, a Nod to country style. The Barn is sophisticated and a little more masculine with the Black Oak Shaker cabinets and striking Matazarro Marble from Brazil. The appliances are stainless steel with an oversized Falcon range showing that this is a Cooks Kitchen and ready for some serious entertaining. The Children's bedrooms are a soft Blue for quiet reflection and the master suite is warm with board and batten detailing, rich walnuts and soft limestone. The Powder Room is Ming Green Pickets and swirled Corian to provide movement and texture with backlit mirrors for moody appeal.
The floorplan and layout were carefully considered, refreshing an existing 1960's clinker brick home with a T shape plan into a contemporary and sustainable home for a new era. By keeping as much of the existing home as possible and inserting the new L shape Barn and Master wing, brought together the two styles and merged them seamlessly together. Providing a sense that the home is timeless and lived in rather than cavernous and cold as some new homes can be with everything shiny and new. The garden was re-imaged with Perennials and Tree plantings, soft creeping textures and formal buxus balls to re-create a country cottage garden feel. Everyone who enters the home is taken aback by the proportions and atmosphere, warm, inviting and designed for human scale, for conversation, quiet time and family gatherings. A refuge from the busy world. Home is really our sanctuary like never before.
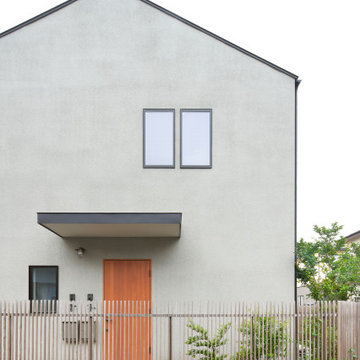
Mittelgroßes, Zweistöckiges Skandinavisches Einfamilienhaus mit grauer Fassadenfarbe, Satteldach, Blechdach und blauem Dach in Yokohama
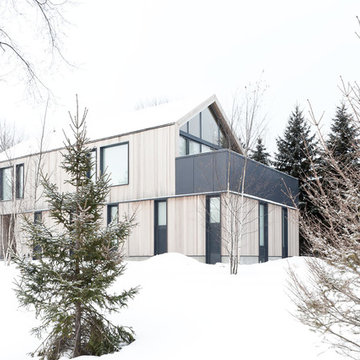
Set on a narrow lot in a private ski club development in Collingwood, Ontario, Canada, this hpuse is concieved as a contemporary reinterpretation of the traditional chalet. Its form retains the convention of a gable roof, yet is reduced to an elegant two storey volume in which the top floor slides forward, engaging an adjacent ski hill on axis with the chalet. The cantilever of the upper volume embodies a kinetic energy likened to that of a leading ski or a skier propelled in a forward trajectory. The lower level counter balances this movement with a rhythmic pattern of solid and void.
Architect: AKB - Atelier Kastelic Buffey.
Photography: Peter A. Sellar / www.photoklik.com
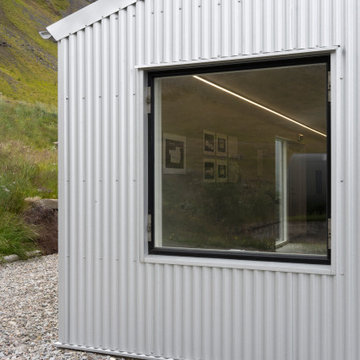
The Guesthouse Nýp at Skarðsströnd is situated on a former sheep farm overlooking the Breiðafjörður Nature Reserve in western Iceland. Originally constructed as a farmhouse in 1936, the building was deserted in the 1970s, slowly falling into disrepair before the new owners eventually began rebuilding in 2001. Since 2006, it has come to be known as a cultural hub of sorts, playing host to various exhibitions, lectures, courses and workshops.
The brief was to conceive a design that would make better use of the existing facilities, allowing for more multifunctional spaces for various cultural activities. This not only involved renovating the main house, but also rebuilding and enlarging the adjoining sheep-shed. Nýp’s first guests arrived in 2013 and where accommodated in two of the four bedrooms in the remodelled farmhouse. The reimagined sheep shed added a further three ensuite guestrooms with a separate entrance. This offers the owners greater flexibility, with the possibility of hosting larger events in the main house without disturbing guests. The new entrance hall and connection to the farmhouse has been given generous dimensions allowing it to double as an exhibition space.
The main house is divided vertically in two volumes with the original living quarters to the south and a barn for hay storage to the North. Bua inserted an additional floor into the barn to create a raised event space with a series of new openings capturing views to the mountains and the fjord. Driftwood, salvaged from a neighbouring beach, has been used as columns to support the new floor. Steel handrails, timber doors and beams have been salvaged from building sites in Reykjavik old town.
The ruins of concrete foundations have been repurposed to form a structured kitchen garden. A steel and polycarbonate structure has been bolted to the top of one concrete bay to create a tall greenhouse, also used by the client as an extra sitting room in the warmer months.
Staying true to Nýp’s ethos of sustainability and slow tourism, Studio Bua took a vernacular approach with a form based on local turf homes and a gradual renovation that focused on restoring and reinterpreting historical features while making full use of local labour, techniques and materials such as stone-turf retaining walls and tiles handmade from local clay.
Since the end of the 19th century, the combination of timber frame and corrugated metal cladding has been widespread throughout Iceland, replacing the traditional turf house. The prevailing wind comes down the valley from the north and east, and so it was decided to overclad the rear of the building and the new extension in corrugated aluzinc - one of the few materials proven to withstand the extreme weather.
In the 1930's concrete was the wonder material, even used as window frames in the case of Nýp farmhouse! The aggregate for the house is rather course with pebbles sourced from the beach below, giving it a special character. Where possible the original concrete walls have been retained and exposed, both internally and externally. The 'front' facades towards the access road and fjord have been repaired and given a thin silicate render (in the original colours) which allows the texture of the concrete to show through.
The project was developed and built in phases and on a modest budget. The site team was made up of local builders and craftsmen including the neighbouring farmer – who happened to own a cement truck. A specialist local mason restored the fragile concrete walls, none of which were reinforced.
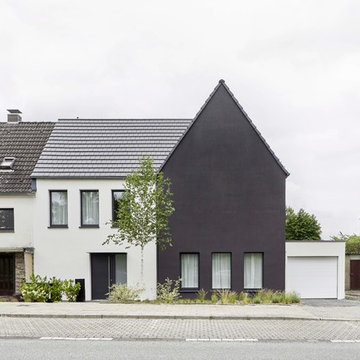
Architekturfotogafie Annika Feuss, www.annikafeuss.com
Zweistöckiges Nordisches Einfamilienhaus mit grauer Fassadenfarbe und Satteldach in Essen
Zweistöckiges Nordisches Einfamilienhaus mit grauer Fassadenfarbe und Satteldach in Essen
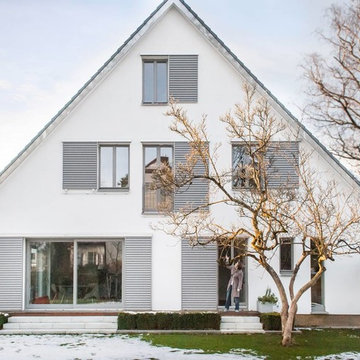
Großes, Dreistöckiges Skandinavisches Haus mit weißer Fassadenfarbe und Satteldach in München
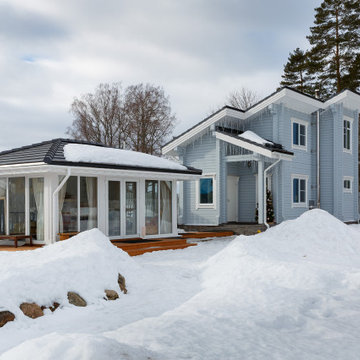
Mittelgroßes Skandinavisches Einfamilienhaus mit Steinfassade, blauer Fassadenfarbe, Pultdach, Ziegeldach und schwarzem Dach in Sankt Petersburg
Weiße Skandinavische Häuser Ideen und Design
4
