Weiße Veranda mit unterschiedlichen Geländermaterialien Ideen und Design
Suche verfeinern:
Budget
Sortieren nach:Heute beliebt
1 – 20 von 126 Fotos
1 von 3
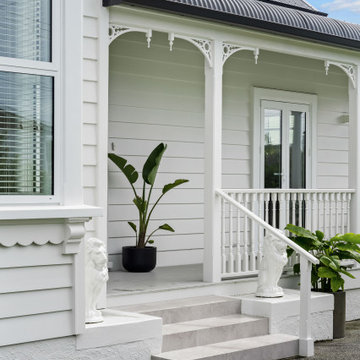
Front steps and pathway invite you in if you pass the stare of the lions.
Gefliestes, Überdachtes Klassisches Veranda im Vorgarten mit Holzgeländer in Auckland
Gefliestes, Überdachtes Klassisches Veranda im Vorgarten mit Holzgeländer in Auckland
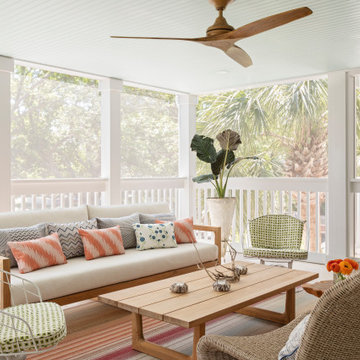
Große, Verglaste, Überdachte Maritime Veranda hinter dem Haus mit Holzgeländer in Charleston

Benjamin Hill Photography
Überdachte, Geräumige Klassische Veranda neben dem Haus mit Dielen und Holzgeländer in Houston
Überdachte, Geräumige Klassische Veranda neben dem Haus mit Dielen und Holzgeländer in Houston
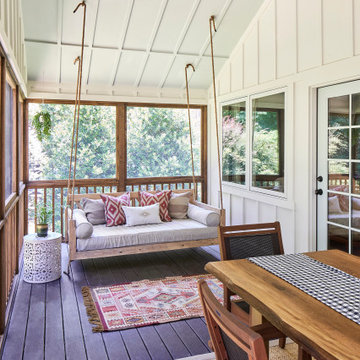
© Lassiter Photography | ReVisionCharlotte.com
Mittelgroße, Verglaste, Überdachte Landhausstil Veranda hinter dem Haus mit Holzgeländer in Charlotte
Mittelgroße, Verglaste, Überdachte Landhausstil Veranda hinter dem Haus mit Holzgeländer in Charlotte
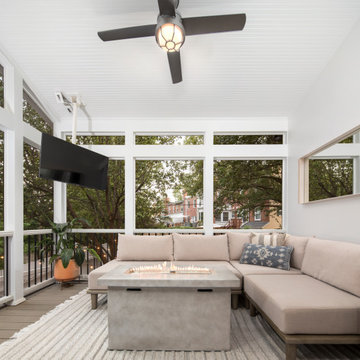
This homeowner came to us with a design for a screen porch to create a comfortable space for family and entertaining. We helped finalize materials and details, including French doors to the porch, Trex decking, low-maintenance trim, siding, and decking, and a new full-light side door that leads to stairs to access the backyard. The porch also features a beadboard ceiling, gas firepit, and a ceiling fan. Our master electrician also recommended LED tape lighting under each tread nosing for brightly lit stairs.
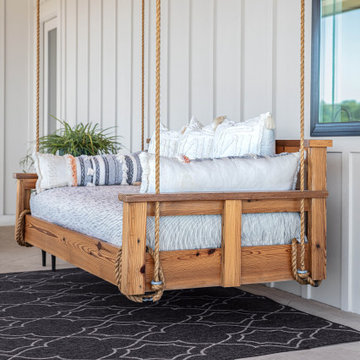
Große, Überdachte Maritime Veranda hinter dem Haus mit Stempelbeton, Kamin und Stahlgeländer in Austin
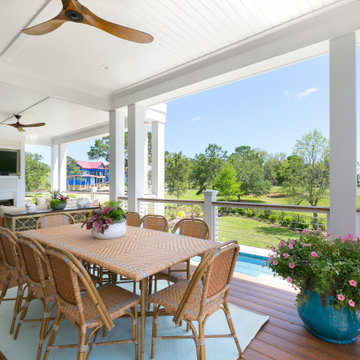
Überdachte Maritime Veranda mit Kamin, Dielen und Drahtgeländer in Charleston
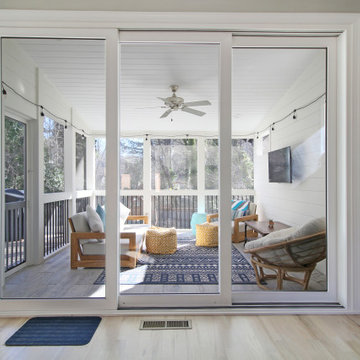
Mittelgroße, Verglaste, Überdachte Moderne Veranda hinter dem Haus mit Holzgeländer in Atlanta
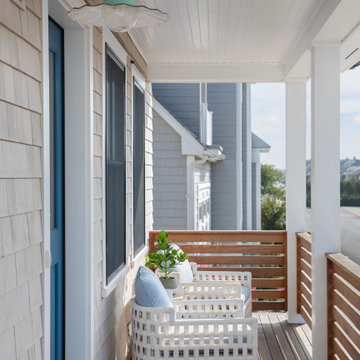
Front Porch Detail
Mittelgroßes, Überdachtes Maritimes Veranda im Vorgarten mit Säulen, Dielen und Holzgeländer in New York
Mittelgroßes, Überdachtes Maritimes Veranda im Vorgarten mit Säulen, Dielen und Holzgeländer in New York
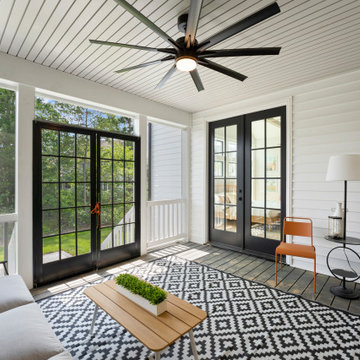
Mittelgroße, Verglaste, Überdachte Moderne Veranda hinter dem Haus mit unterschiedlichen Geländermaterialien in Richmond
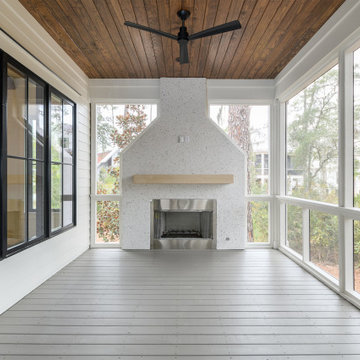
Verglaste, Überdachte Skandinavische Veranda hinter dem Haus mit Dielen und Holzgeländer in Sonstige
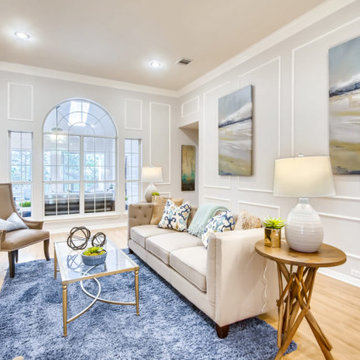
Mittelgroße, Verglaste, Überdachte Veranda hinter dem Haus mit Natursteinplatten und Stahlgeländer in Jacksonville

Mittelgroße, Verglaste, Überdachte Country Veranda hinter dem Haus mit Mix-Geländer in Atlanta

New deck made of composite wood - Trex, New railing, entrance of the house, new front of the house - Porch
Überdachtes Modernes Veranda im Vorgarten mit Säulen, Dielen und Holzgeländer in Washington, D.C.
Überdachtes Modernes Veranda im Vorgarten mit Säulen, Dielen und Holzgeländer in Washington, D.C.

Bevelo copper gas lanterns, herringbone brick floor, and "Haint blue" tongue and groove ceiling.
Überdachte Landhaus Veranda hinter dem Haus mit Pflastersteinen, Säulen und Holzgeländer in Sonstige
Überdachte Landhaus Veranda hinter dem Haus mit Pflastersteinen, Säulen und Holzgeländer in Sonstige
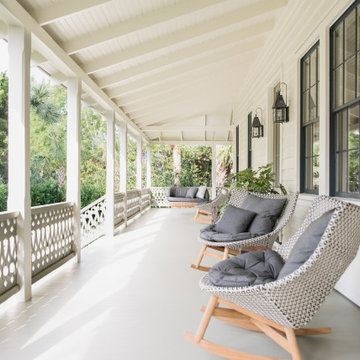
Exterior porch on historic Sullivan's Island home. Exposed rafters, custom-milled nostalgic stair railing, Marvin black clad windows, decorative lanterns and painted deck flooring.

Überdachte, Geräumige Maritime Veranda hinter dem Haus mit Dielen, Säulen und Holzgeländer in Charleston
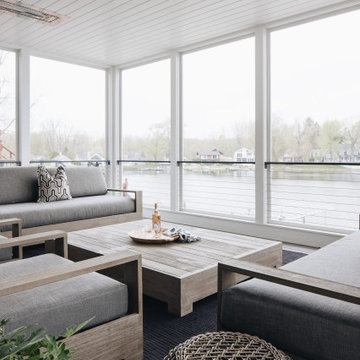
Verglaste, Überdachte Maritime Veranda hinter dem Haus mit Dielen und Drahtgeländer in Grand Rapids
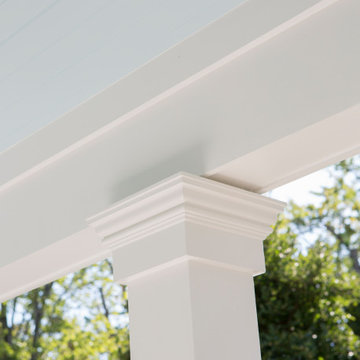
Our Princeton architects designed a new porch for this older home creating space for relaxing and entertaining outdoors. New siding and windows upgraded the overall exterior look. Our architects designed the columns and window trim in similar styles to create a cohesive whole. We designed a wide, open entry staircase with lighting and a handrail on one side.

Geräumige Klassische Veranda hinter dem Haus mit Sonnenschutz, Drahtgeländer und Grillplatz in Washington, D.C.
Weiße Veranda mit unterschiedlichen Geländermaterialien Ideen und Design
1