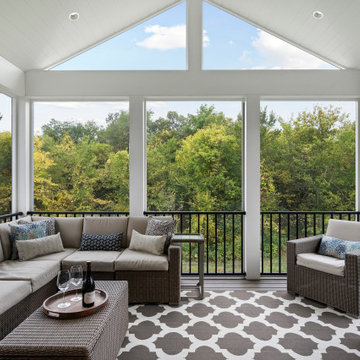Weiße Veranda mit unterschiedlichen Geländermaterialien Ideen und Design
Suche verfeinern:
Budget
Sortieren nach:Heute beliebt
21 – 40 von 128 Fotos
1 von 3
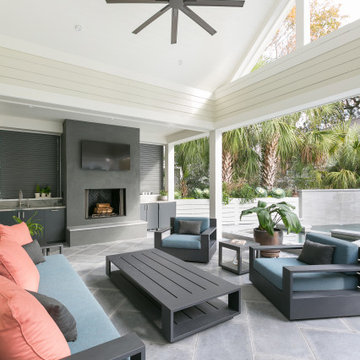
Mittelgroße, Geflieste, Überdachte Klassische Veranda hinter dem Haus mit Kamin und Holzgeländer in Charleston
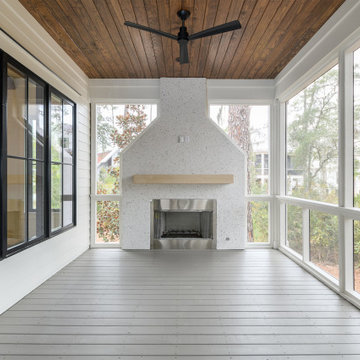
Verglaste, Überdachte Skandinavische Veranda hinter dem Haus mit Dielen und Holzgeländer in Sonstige
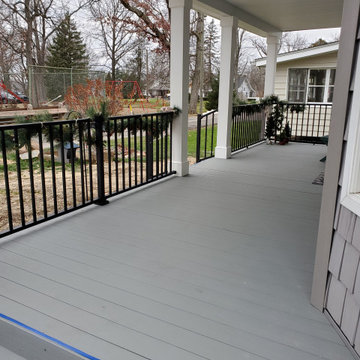
Mr. and Mrs. had retired after spending years in ministry for God. They retired on a lake and had a beautiful view and front porch to enjoy the gorgeous view. We had completed a bathroom remodel for them the year before and had discussed adding a front porch. In the spring of 2020 we finalized the drawings, design and colors. Now, as they enjoy their retirement, not only will they have a great view of every sunset, they can continue to minister to people as they walk by their new front porch.

Mittelgroße, Verglaste, Überdachte Country Veranda hinter dem Haus mit Mix-Geländer in Atlanta
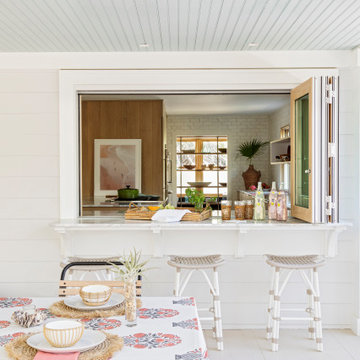
Große, Verglaste, Überdachte Maritime Veranda hinter dem Haus mit Holzgeländer in Charleston
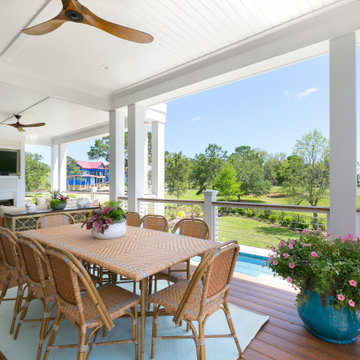
Überdachte Maritime Veranda mit Kamin, Dielen und Drahtgeländer in Charleston
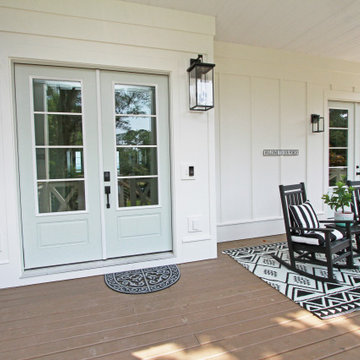
Überdachtes Maritimes Veranda im Vorgarten mit Dielen und Holzgeländer in Miami
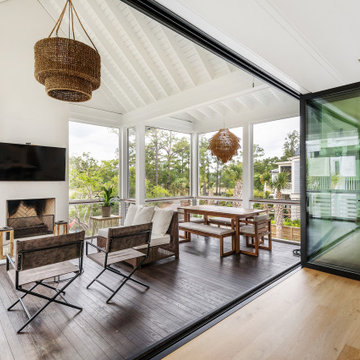
Große, Verglaste Maritime Veranda hinter dem Haus mit Stahlgeländer in Charleston
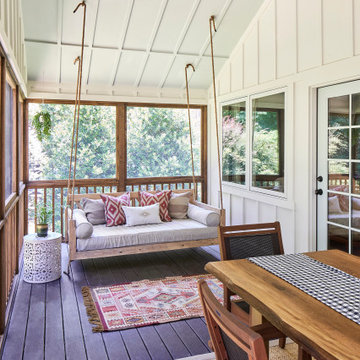
© Lassiter Photography | ReVisionCharlotte.com
Mittelgroße, Verglaste, Überdachte Landhausstil Veranda hinter dem Haus mit Holzgeländer in Charlotte
Mittelgroße, Verglaste, Überdachte Landhausstil Veranda hinter dem Haus mit Holzgeländer in Charlotte
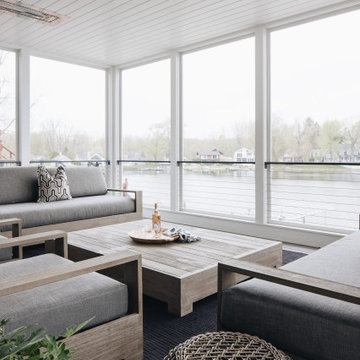
Verglaste, Überdachte Maritime Veranda hinter dem Haus mit Dielen und Drahtgeländer in Grand Rapids

Überdachte Klassische Veranda mit Kamin, Natursteinplatten und Holzgeländer in Raleigh
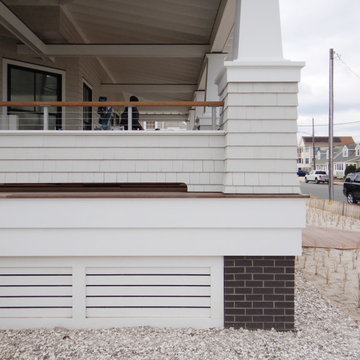
Porch Detail
Geräumiges, Überdachtes Maritimes Veranda im Vorgarten mit Dielen, Säulen und Drahtgeländer in New York
Geräumiges, Überdachtes Maritimes Veranda im Vorgarten mit Dielen, Säulen und Drahtgeländer in New York
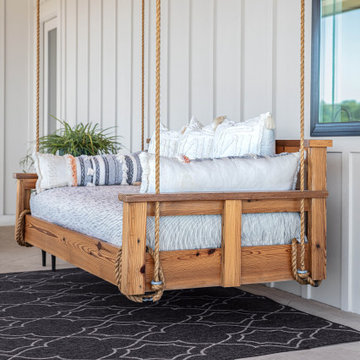
Große, Überdachte Maritime Veranda hinter dem Haus mit Stempelbeton, Kamin und Stahlgeländer in Austin
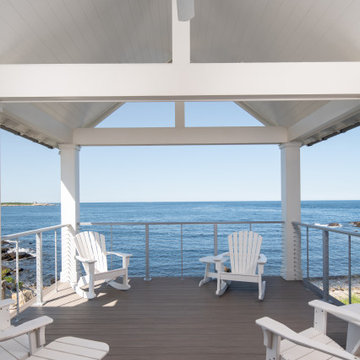
-Covered porch with ocean view
-Shiplap ceiling
-Cathedral ceiling with painted wood beams
-Azek decking
-Aluminum handrail system with cables
Mittelgroße, Überdachte Maritime Veranda hinter dem Haus mit Säulen und Drahtgeländer in Boston
Mittelgroße, Überdachte Maritime Veranda hinter dem Haus mit Säulen und Drahtgeländer in Boston
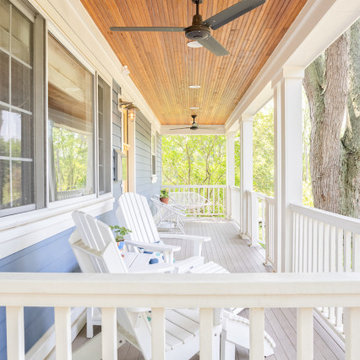
Tongue and groove Douglas fir adds the perfect touch to the ceiling of this front porch addition.Design and Build by Meadowlark Design+Build in Ann Arbor, Michigan. Photography by Sean Carter, Ann Arbor, Michigan.
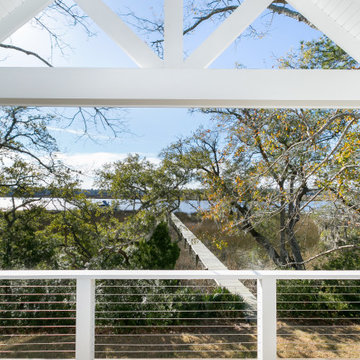
Überdachte Veranda hinter dem Haus mit Kamin, Dielen und Drahtgeländer in Charleston
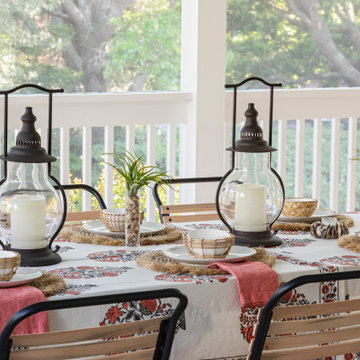
Große, Verglaste, Überdachte Maritime Veranda hinter dem Haus mit Holzgeländer in Charleston
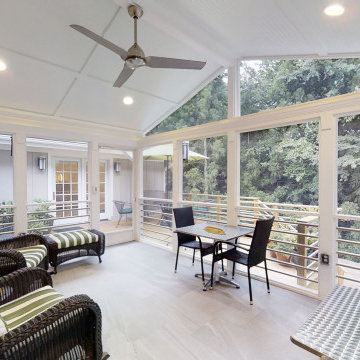
This first floor master suite addition has made it possible for this couple to remain in their home. Wood Wise aging-in-place specialist Kathy Walker carefully designed a comfortable sitting room and large accessible bathroom. The bedroom has a vaulted ceiling, transom windows, and opens to the outside. The outdoor living space includes a screened porch and deck.
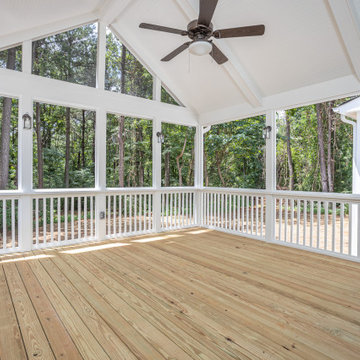
Bob Fortner Photograpy
Mittelgroße, Verglaste, Überdachte Klassische Veranda hinter dem Haus mit Dielen und Holzgeländer in Raleigh
Mittelgroße, Verglaste, Überdachte Klassische Veranda hinter dem Haus mit Dielen und Holzgeländer in Raleigh
Weiße Veranda mit unterschiedlichen Geländermaterialien Ideen und Design
2
