Weißer Eingang mit Wandpaneelen Ideen und Design
Suche verfeinern:
Budget
Sortieren nach:Heute beliebt
21 – 40 von 301 Fotos
1 von 3
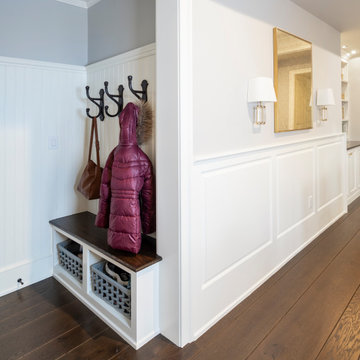
This condominium is modern and sleek, while still retaining much of its traditional charm. We added paneling to the walls, archway, door frames, and around the fireplace for a special and unique look throughout the home. To create the entry with convenient built-in shoe storage and bench, we cut an alcove an existing to hallway. The deep-silled windows in the kitchen provided the perfect place for an eating area, which we outfitted with shelving for additional storage. Form, function, and design united in the beautiful black and white kitchen. It is a cook’s dream with ample storage and counter space. The bathrooms play with gray and white in different materials and textures to create timeless looks. The living room’s built-in shelves and reading nook in the bedroom add detail and storage to the home. The pops of color and eye-catching light fixtures make this condo joyful and fun.
Rudloff Custom Builders has won Best of Houzz for Customer Service in 2014, 2015, 2016, 2017, 2019, 2020, and 2021. We also were voted Best of Design in 2016, 2017, 2018, 2019, 2020, and 2021, which only 2% of professionals receive. Rudloff Custom Builders has been featured on Houzz in their Kitchen of the Week, What to Know About Using Reclaimed Wood in the Kitchen as well as included in their Bathroom WorkBook article. We are a full service, certified remodeling company that covers all of the Philadelphia suburban area. This business, like most others, developed from a friendship of young entrepreneurs who wanted to make a difference in their clients’ lives, one household at a time. This relationship between partners is much more than a friendship. Edward and Stephen Rudloff are brothers who have renovated and built custom homes together paying close attention to detail. They are carpenters by trade and understand concept and execution. Rudloff Custom Builders will provide services for you with the highest level of professionalism, quality, detail, punctuality and craftsmanship, every step of the way along our journey together.
Specializing in residential construction allows us to connect with our clients early in the design phase to ensure that every detail is captured as you imagined. One stop shopping is essentially what you will receive with Rudloff Custom Builders from design of your project to the construction of your dreams, executed by on-site project managers and skilled craftsmen. Our concept: envision our client’s ideas and make them a reality. Our mission: CREATING LIFETIME RELATIONSHIPS BUILT ON TRUST AND INTEGRITY.
Photo Credit: Linda McManus Images
Design Credit: Staci Levy Designs
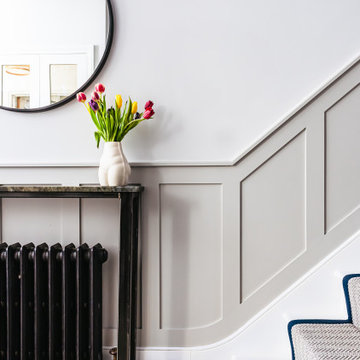
A high traffic area in busy family homes, this hallway required a little more order. This was provided by updating the hall cupboard to include antiqued mirrored doors – for a final check as you left the house. Panelling broke up the walls and lifted the area. A bespoke console table made AbsalonClassics on Etsy with an off cut of the very precious Lapis Lazuli stone from Marble City, provides a resting place for keys and letters and some welcoming flowers. The Dots coat hooks by Muuto provide further order. Floors for Thought supplied the grey herringbone runner, with the blue trim chosen to compliment the existing floor tiles. The Arezzo wall mirror was from Victoria Plumbing and the ‘cheeky’ bottom Vase from Rockett St George.

Großes Modernes Foyer mit grauer Wandfarbe, braunem Holzboden, Doppeltür, hellbrauner Holzhaustür, braunem Boden, gewölbter Decke und Wandpaneelen in Salt Lake City
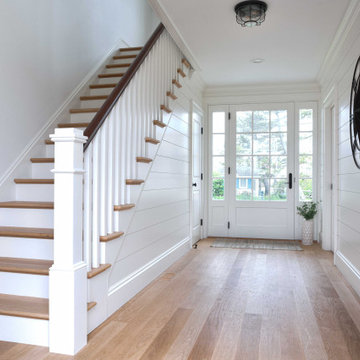
A wide hallway greets you as you enter this oceanside family retreat through the Marvin wooden three-quarters glass entry door with three-quarters glass side lights.
The hallway is lined with nickel gap accent walls, which draw the eye to the staircase and its custom newel post.
The white oak floor and stair treads have a water based stain in a natural matte finish.
Lighting by Connecticut Lighting Centers.
Architect: Andrew Reck, Oak Hill Architects
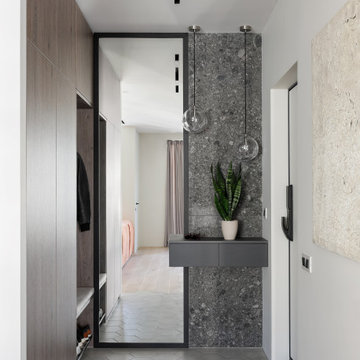
Прихожая с акцентной стеной из серой плитки -терраццо и большим зеркалом.
Mittelgroßer Moderner Eingang mit Stauraum, weißer Wandfarbe, Keramikboden, Einzeltür, weißer Haustür, grauem Boden und Wandpaneelen in Sankt Petersburg
Mittelgroßer Moderner Eingang mit Stauraum, weißer Wandfarbe, Keramikboden, Einzeltür, weißer Haustür, grauem Boden und Wandpaneelen in Sankt Petersburg
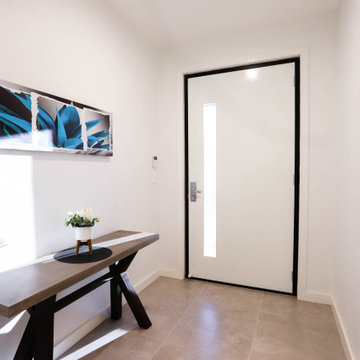
The entrance in the home features a small console with artwork, opposite a Weathertex 75mm Weathergrove Woodsman paneled wall.
Mittelgroßer Moderner Eingang mit Korridor, weißer Wandfarbe, Keramikboden, Einzeltür, weißer Haustür, beigem Boden und Wandpaneelen in Sydney
Mittelgroßer Moderner Eingang mit Korridor, weißer Wandfarbe, Keramikboden, Einzeltür, weißer Haustür, beigem Boden und Wandpaneelen in Sydney
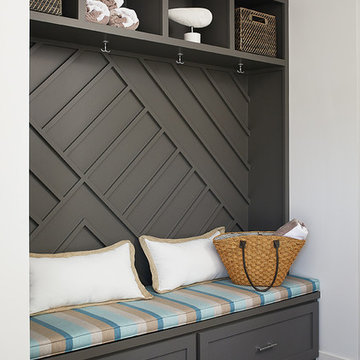
Moderner Eingang mit Stauraum, weißer Wandfarbe, grauem Boden und Wandpaneelen
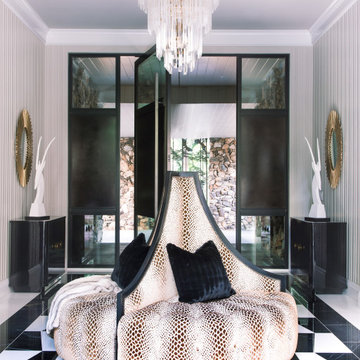
Klassisches Foyer mit grauer Wandfarbe, schwarzer Haustür, buntem Boden, Wandpaneelen und Drehtür in Denver

Photo: Rachel Loewen © 2019 Houzz
Skandinavischer Eingang mit Stauraum, weißer Wandfarbe, grauem Boden und Wandpaneelen in Chicago
Skandinavischer Eingang mit Stauraum, weißer Wandfarbe, grauem Boden und Wandpaneelen in Chicago

The Twain Oak is rustic modern medium oak inspired floor that has light-dark color variation throughout.
Große Moderne Haustür mit grauer Wandfarbe, braunem Holzboden, Einzeltür, weißer Haustür, buntem Boden, gewölbter Decke und Wandpaneelen in Los Angeles
Große Moderne Haustür mit grauer Wandfarbe, braunem Holzboden, Einzeltür, weißer Haustür, buntem Boden, gewölbter Decke und Wandpaneelen in Los Angeles

When walking into this home, you are greeted by a 182 bottle wine cellar. The 20 foot double doors bring in tons of light. Dining room is close to the wine cellar.
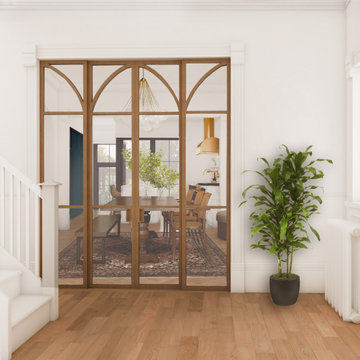
Moderner Eingang mit weißer Wandfarbe, Einzeltür, dunkler Holzhaustür, Wandpaneelen und Treppe in Toronto
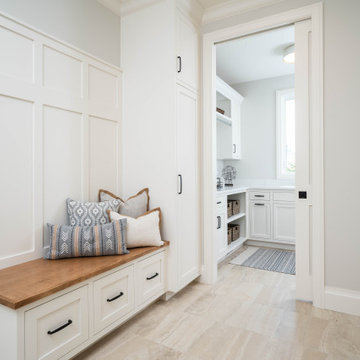
Large mudroom with built-in storage and a wood-topped bench leads to the laundry room
Mittelgroßer Landhaus Eingang mit grauer Wandfarbe, Keramikboden, beigem Boden und Wandpaneelen in Grand Rapids
Mittelgroßer Landhaus Eingang mit grauer Wandfarbe, Keramikboden, beigem Boden und Wandpaneelen in Grand Rapids
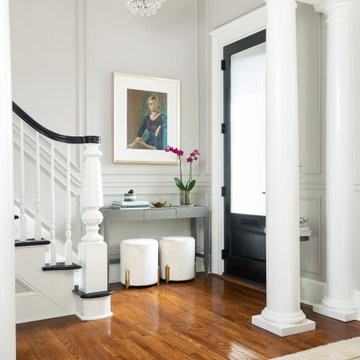
Klassisches Foyer mit grauer Wandfarbe, braunem Holzboden, Einzeltür, schwarzer Haustür, braunem Boden und Wandpaneelen in Louisville
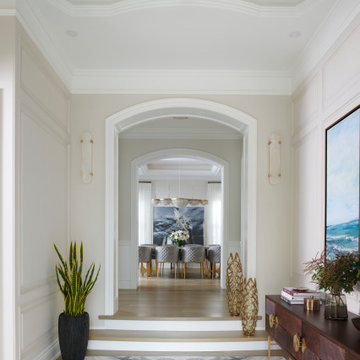
Großes Modernes Foyer mit beiger Wandfarbe, Porzellan-Bodenfliesen, Doppeltür, weißem Boden und Wandpaneelen in Toronto
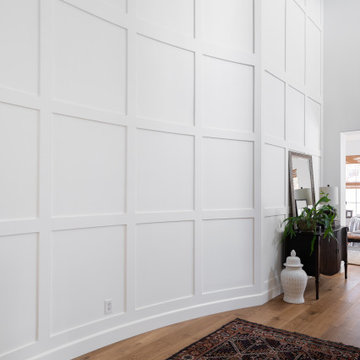
Elegant White Paneled Wall Treatment
Mittelgroßes Klassisches Foyer mit grauer Wandfarbe, Marmorboden, weißem Boden und Wandpaneelen in Denver
Mittelgroßes Klassisches Foyer mit grauer Wandfarbe, Marmorboden, weißem Boden und Wandpaneelen in Denver
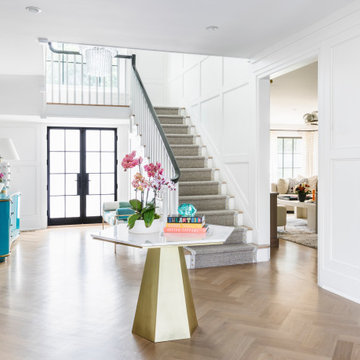
Modernes Foyer mit weißer Wandfarbe, braunem Holzboden, Doppeltür, Haustür aus Glas, braunem Boden und Wandpaneelen in New York

A view of the entry foyer with stained barrel ceiling and white paneled stairs with custom railing
Photo by Ashley Avila Photography
Foyer mit beiger Wandfarbe, dunklem Holzboden, Doppeltür, dunkler Holzhaustür, braunem Boden, gewölbter Decke, Wandpaneelen und Treppe in Grand Rapids
Foyer mit beiger Wandfarbe, dunklem Holzboden, Doppeltür, dunkler Holzhaustür, braunem Boden, gewölbter Decke, Wandpaneelen und Treppe in Grand Rapids
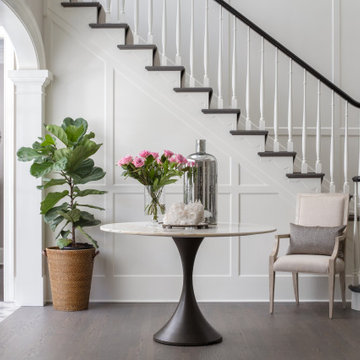
Klassisches Foyer mit weißer Wandfarbe, dunklem Holzboden, braunem Boden und Wandpaneelen in Philadelphia
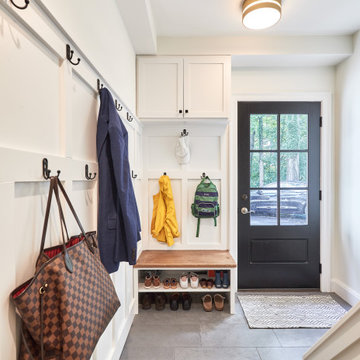
Kleiner Klassischer Eingang mit Stauraum, weißer Wandfarbe, Porzellan-Bodenfliesen, Einzeltür, schwarzer Haustür, grauem Boden und Wandpaneelen in Cincinnati
Weißer Eingang mit Wandpaneelen Ideen und Design
2