Weißer Eingang mit Wandpaneelen Ideen und Design
Suche verfeinern:
Budget
Sortieren nach:Heute beliebt
61 – 80 von 301 Fotos
1 von 3
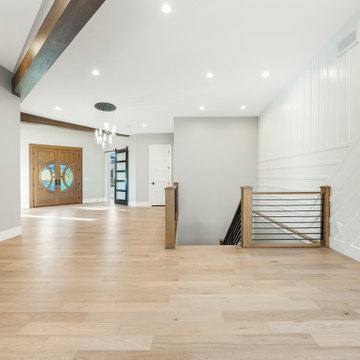
Großes Modernes Foyer mit grauer Wandfarbe, braunem Holzboden, Doppeltür, hellbrauner Holzhaustür, braunem Boden, gewölbter Decke und Wandpaneelen in Salt Lake City
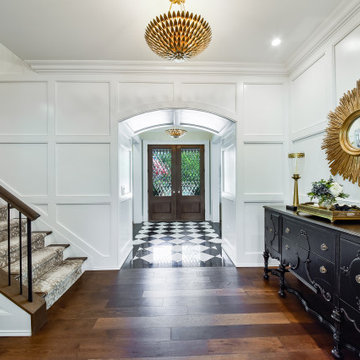
Viewing the formal entry from the paneled arched passageway. Black and white stone floor defines the entry. A geometric panel detail defines the stair hall.
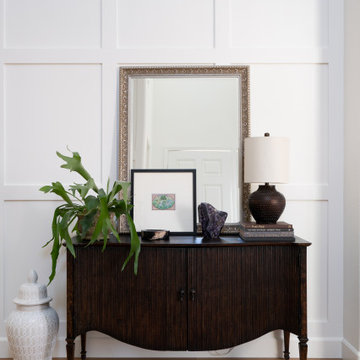
Großes Klassisches Foyer mit weißer Wandfarbe, braunem Holzboden, braunem Boden und Wandpaneelen in San Diego
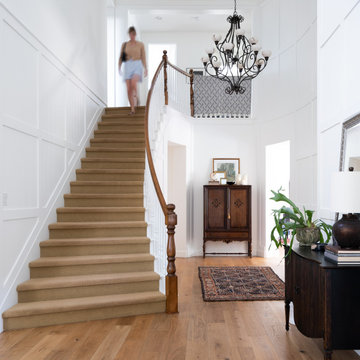
Mittelgroßes Klassisches Foyer mit weißer Wandfarbe, braunem Holzboden, braunem Boden und Wandpaneelen in Denver
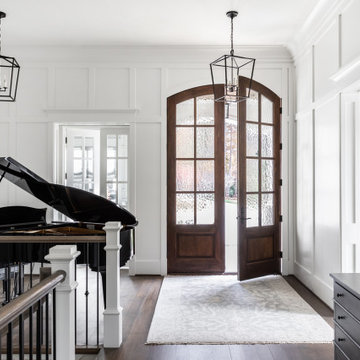
Maritimes Foyer mit weißer Wandfarbe, dunklem Holzboden, Doppeltür, dunkler Holzhaustür, braunem Boden und Wandpaneelen in Charlotte

From foundation pour to welcome home pours, we loved every step of this residential design. This home takes the term “bringing the outdoors in” to a whole new level! The patio retreats, firepit, and poolside lounge areas allow generous entertaining space for a variety of activities.
Coming inside, no outdoor view is obstructed and a color palette of golds, blues, and neutrals brings it all inside. From the dramatic vaulted ceiling to wainscoting accents, no detail was missed.
The master suite is exquisite, exuding nothing short of luxury from every angle. We even brought luxury and functionality to the laundry room featuring a barn door entry, island for convenient folding, tiled walls for wet/dry hanging, and custom corner workspace – all anchored with fabulous hexagon tile.
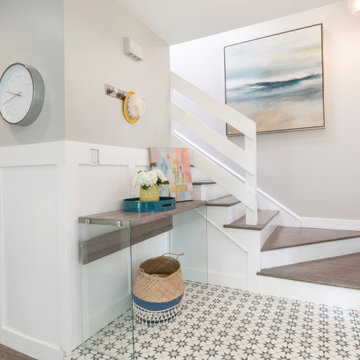
A fun patterned cement tile was used to invoke a bright and cheery entry. Custom railings were installed to offer a more open feel. Board and Batten was added to the hallway walls to offer visual interest and texture while maintaining a clean look.
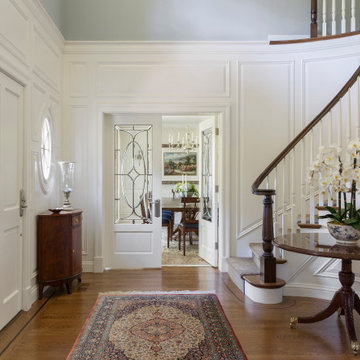
Klassisches Foyer mit weißer Wandfarbe, braunem Holzboden, Einzeltür, weißer Haustür, braunem Boden und Wandpaneelen in San Francisco
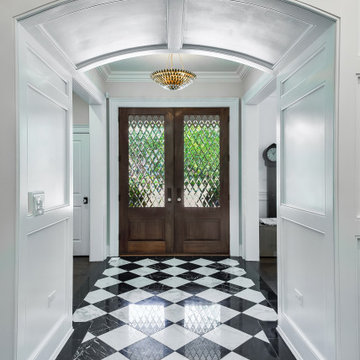
Viewing the formal entry from the paneled arched passageway. Black and white stone floor defines the entry.
Mittelgroßes Klassisches Foyer mit weißer Wandfarbe, Marmorboden, Doppeltür, dunkler Holzhaustür, weißem Boden und Wandpaneelen in Chicago
Mittelgroßes Klassisches Foyer mit weißer Wandfarbe, Marmorboden, Doppeltür, dunkler Holzhaustür, weißem Boden und Wandpaneelen in Chicago
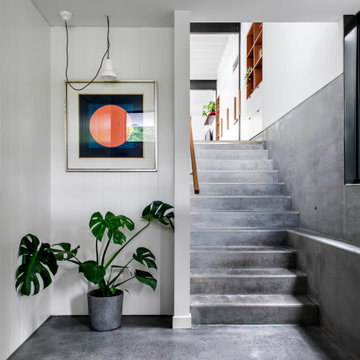
Entry Stairwell
Kleines Eklektisches Foyer mit weißer Wandfarbe, Betonboden, Drehtür, gelber Haustür, grauem Boden und Wandpaneelen in Brisbane
Kleines Eklektisches Foyer mit weißer Wandfarbe, Betonboden, Drehtür, gelber Haustür, grauem Boden und Wandpaneelen in Brisbane
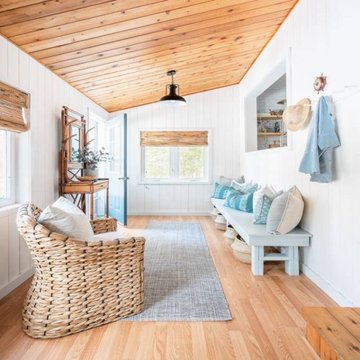
This coastal design is utterly perfect, from the wooden ceiling, to the natural bamboo shades, to the hint of turquoise. This just might be the most welcoming entry design we've ever seen.
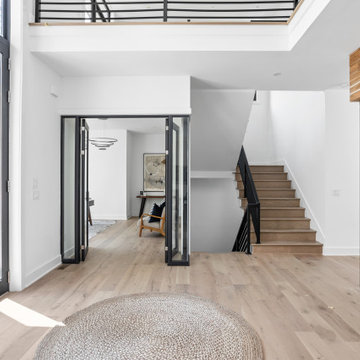
When walking into this home, you are greeted by a 182 bottle wine cellar. The 20 foot double doors bring in tons of light. Office in front of home with aluminum panel doors, near staircase with custom welded staircase.
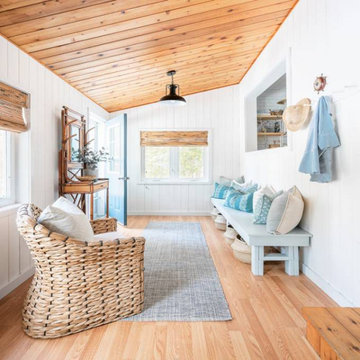
Tiffany Leigh used some gorgeous Premium Woven Wood Shades to redecorate this gorgeous beach house!
Maritimer Eingang mit Korridor, weißer Wandfarbe, hellem Holzboden, beigem Boden und Wandpaneelen in Montreal
Maritimer Eingang mit Korridor, weißer Wandfarbe, hellem Holzboden, beigem Boden und Wandpaneelen in Montreal
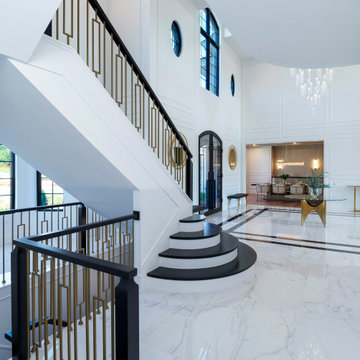
Geräumiges Klassisches Foyer mit weißer Wandfarbe, Porzellan-Bodenfliesen, Doppeltür, schwarzer Haustür, weißem Boden und Wandpaneelen in Detroit
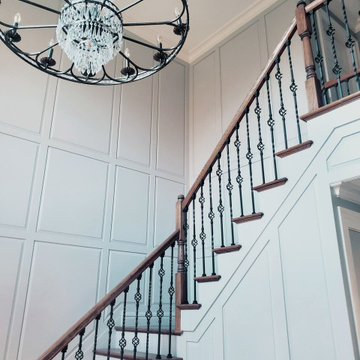
The client wanted a very traditional and dressy entryway. He wanted to resembled a medieval castle a bit. So this is the outcome.
Großes Klassisches Foyer mit grauer Wandfarbe, Porzellan-Bodenfliesen, Einzeltür, schwarzer Haustür, schwarzem Boden und Wandpaneelen in Philadelphia
Großes Klassisches Foyer mit grauer Wandfarbe, Porzellan-Bodenfliesen, Einzeltür, schwarzer Haustür, schwarzem Boden und Wandpaneelen in Philadelphia

Großer Maritimer Eingang mit Korridor, gelber Wandfarbe, braunem Holzboden, Einzeltür, blauer Haustür, braunem Boden, Holzdielendecke und Wandpaneelen in Devon
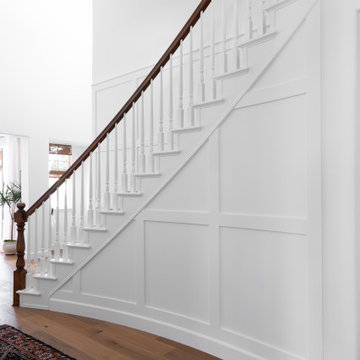
Großes Klassisches Foyer mit weißer Wandfarbe, braunem Holzboden, braunem Boden und Wandpaneelen in San Diego
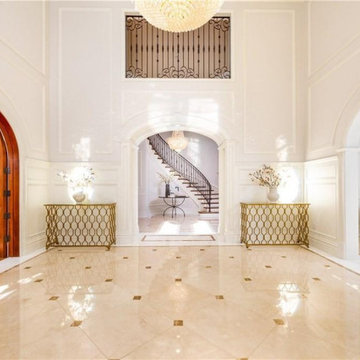
Inlaid Marble Floors. Custom Arched Alder Wood Doors. Custom Moldings & Paneling & ironwork throughout the home. Double height coffered ceilings. The view is from the main foyer to the stair hall. Living room on the right, the library study is on the left.

The new owners of this 1974 Post and Beam home originally contacted us for help furnishing their main floor living spaces. But it wasn’t long before these delightfully open minded clients agreed to a much larger project, including a full kitchen renovation. They were looking to personalize their “forever home,” a place where they looked forward to spending time together entertaining friends and family.
In a bold move, we proposed teal cabinetry that tied in beautifully with their ocean and mountain views and suggested covering the original cedar plank ceilings with white shiplap to allow for improved lighting in the ceilings. We also added a full height panelled wall creating a proper front entrance and closing off part of the kitchen while still keeping the space open for entertaining. Finally, we curated a selection of custom designed wood and upholstered furniture for their open concept living spaces and moody home theatre room beyond.
This project is a Top 5 Finalist for Western Living Magazine's 2021 Home of the Year.
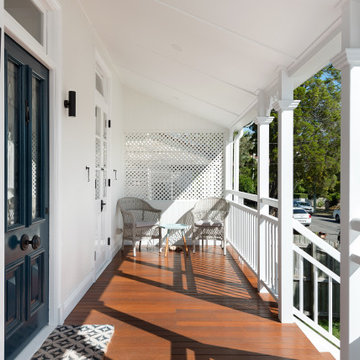
Front Verandah
Mittelgroße Klassische Haustür mit weißer Wandfarbe, dunklem Holzboden, Einzeltür, blauer Haustür, braunem Boden und Wandpaneelen in Brisbane
Mittelgroße Klassische Haustür mit weißer Wandfarbe, dunklem Holzboden, Einzeltür, blauer Haustür, braunem Boden und Wandpaneelen in Brisbane
Weißer Eingang mit Wandpaneelen Ideen und Design
4