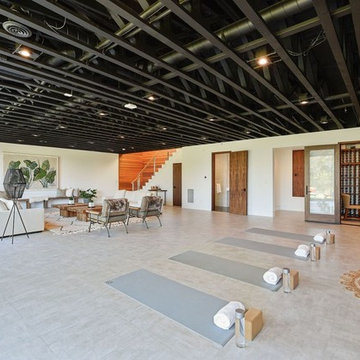Weißer Fitnessraum mit grauem Boden Ideen und Design
Suche verfeinern:
Budget
Sortieren nach:Heute beliebt
1 – 20 von 172 Fotos
1 von 3

Garage RENO! Turning your garage into a home gym for adults and kids is just well...SMART! Here, we designed a one car garage and turned it into a ninja room with rock wall and monkey bars, pretend play loft, kid gym, yoga studio, adult gym and more! It is a great way to have a separate work out are for kids and adults while also smartly storing rackets, skateboards, balls, lax sticks and more!
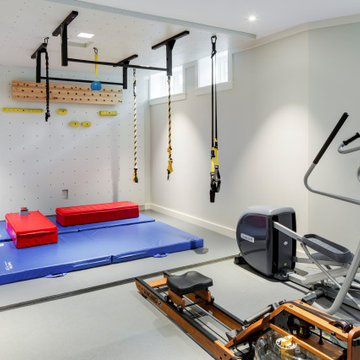
TEAM
Architect: LDa Architecture & Interiors
Interior Design: Nina Farmer Interior Design
Builder: F.H. Perry
Landscape Architect: MSC Landscape Construction
Photographer: Greg Premru Photography

We designed a small addition to the rear of an old stone house, connected to a renovated kitchen. The addition has a breakfast room and a new mudroom entrance with stairs down to this basement-level gym. The gym leads to the existing basement family room/TV room, with a renovated bath, kitchenette, and laundry.
Photo: (c) Jeffrey Totaro 2020

The myWall system is the perfect fit for anyone working out from home. The system provides a fully customizable workout area with limited space requirements. The myWall panels are perfect for Yoga and Barre enthusiasts.

Striking and Sophisticated. This new residence offers the very best of contemporary design brought to life with the finest execution and attention to detail. Designed by notable Washington D.C architect. The 7,200 SQ FT main residence with separate guest house is set on 5+ acres of private property. Conveniently located in the Greenwich countryside and just minutes from the charming town of Armonk.
Enter the residence and step into a dramatic atrium Living Room with 22’ floor to ceiling windows, overlooking expansive grounds. At the heart of the house is a spacious gourmet kitchen featuring Italian made cabinetry with an ancillary catering kitchen. There are two master bedrooms, one at each end of the house and an additional three generously sized bedrooms each with en suite baths. There is a 1,200 sq ft. guest cottage to complete the compound.
A progressive sensibility merges with city sophistication in a pristine country setting. Truly special.
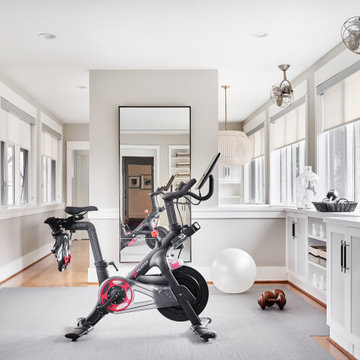
Modern home Gym in gray black and white
Klassischer Fitnessraum mit grauem Boden in Dallas
Klassischer Fitnessraum mit grauem Boden in Dallas
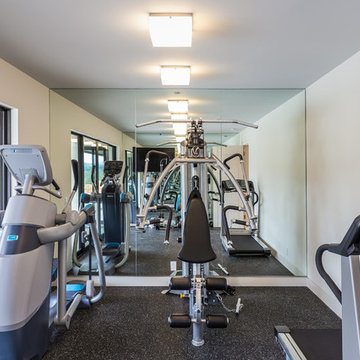
A home gym for those fitness lovers. A mirrored wall to see your progress and glass sliding doors to enjoy the outdoor view. This way homeowners can work out in the privacy of their home.

Christina Faminoff
www.christinafaminoff.com
www.faminoff.ca
Moderner Yogaraum mit weißer Wandfarbe und grauem Boden in Vancouver
Moderner Yogaraum mit weißer Wandfarbe und grauem Boden in Vancouver
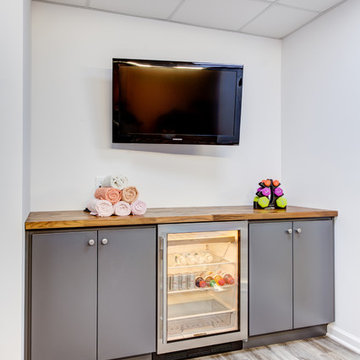
This mini fridge is perfect to keep your drinks cold as you workout and a flatscreen to watch TV as you get your workout in is always important. These countertops are custom and the wood looks stunning on the colored cabinets.
Peloton, StarMark Cabinetry, Kitchen Intuitions and GlassCrafters Inc..
Chris Veith Photography
Kim Platt, Designer
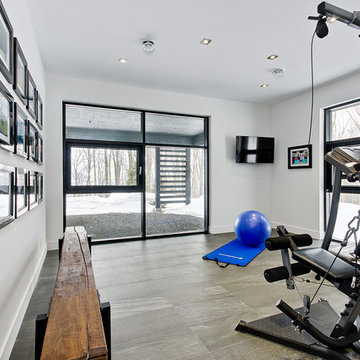
Multifunktionaler Moderner Fitnessraum mit weißer Wandfarbe und grauem Boden in Montreal

Home Gym with cabinet drop zone, floor to ceiling mirrors, tvs, and sauna
Mittelgroßer Klassischer Kraftraum mit grauer Wandfarbe, Korkboden und grauem Boden in Denver
Mittelgroßer Klassischer Kraftraum mit grauer Wandfarbe, Korkboden und grauem Boden in Denver

Mittelgroßer Moderner Yogaraum mit weißer Wandfarbe, Teppichboden und grauem Boden in Salt Lake City

Klassischer Fitnessraum mit Indoor-Sportplatz, grauer Wandfarbe, dunklem Holzboden und grauem Boden in Minneapolis

Modern Landscape Design, Indianapolis, Butler-Tarkington Neighborhood - Hara Design LLC (designer) - Christopher Short, Derek Mills, Paul Reynolds, Architects, HAUS Architecture + WERK | Building Modern - Construction Managers - Architect Custom Builders
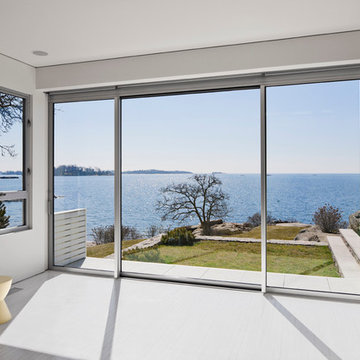
A view of the water from Yoga studio.
Photo: Robert Benson
Moderner Yogaraum mit grauem Boden in New York
Moderner Yogaraum mit grauem Boden in New York
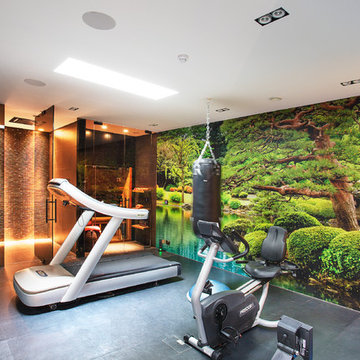
Daniel Swallow
Multifunktionaler Moderner Fitnessraum mit bunten Wänden und grauem Boden in London
Multifunktionaler Moderner Fitnessraum mit bunten Wänden und grauem Boden in London
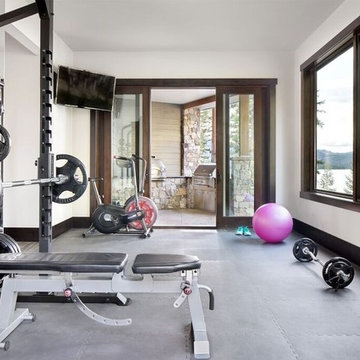
Multifunktionaler, Mittelgroßer Rustikaler Fitnessraum mit weißer Wandfarbe und grauem Boden in Sonstige
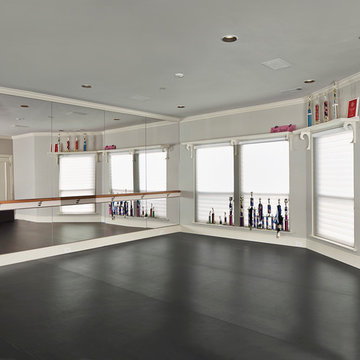
Once a fun game room, now this is a full size dance studio, with mirrors, balance bar, and rubberized Harlequin Studio dance flooring (over a double under-layment of plywood).
Photo by Ken Vaughn Photography

Shoot some hoops and practice your skills in your own private court. Stay fit as a family with this open space to work out and play together.
Photos: Reel Tour Media
Weißer Fitnessraum mit grauem Boden Ideen und Design
1
