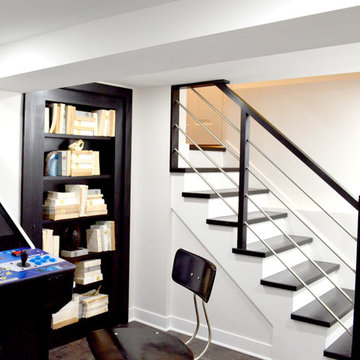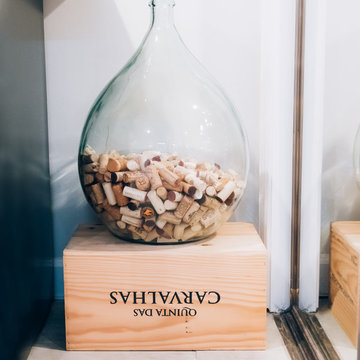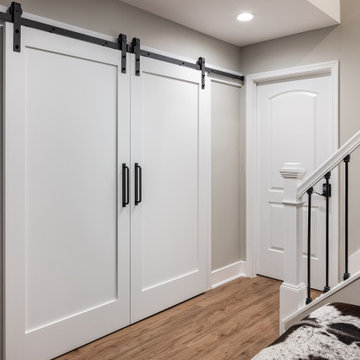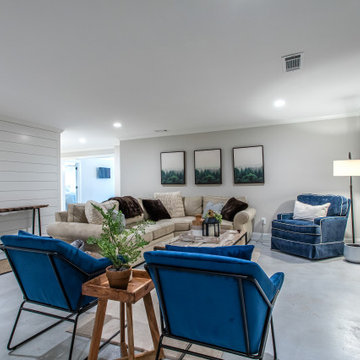Weißer Industrial Keller Ideen und Design
Suche verfeinern:
Budget
Sortieren nach:Heute beliebt
1 – 20 von 78 Fotos
1 von 3

Industrial Hochkeller ohne Kamin mit brauner Wandfarbe, braunem Holzboden und braunem Boden in Atlanta
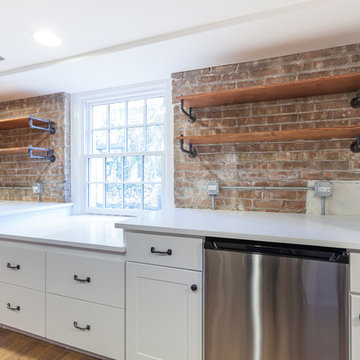
Elizabeth Steiner Photography
Großes Industrial Souterrain mit blauer Wandfarbe, Laminat, Kamin, Kaminumrandung aus Holz und braunem Boden in Chicago
Großes Industrial Souterrain mit blauer Wandfarbe, Laminat, Kamin, Kaminumrandung aus Holz und braunem Boden in Chicago
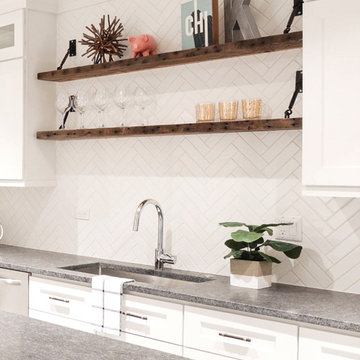
This basement kitchen was meant to be fun and we think it's ready for years of middle school and high school gatherings! We love how the honed countertops give it a casual and industrial feel and the long tiles make the chevron pattern really stand out. We are in love with the brackets that hold the reclaimed shelves too!
Joe Kwon Photography

Basement custom home bar,
Industrial Keller mit beiger Wandfarbe, Betonboden und beigem Boden in Huntington
Industrial Keller mit beiger Wandfarbe, Betonboden und beigem Boden in Huntington

Basement Media Room
Industrial Untergeschoss mit weißer Wandfarbe und weißem Boden in Cincinnati
Industrial Untergeschoss mit weißer Wandfarbe und weißem Boden in Cincinnati
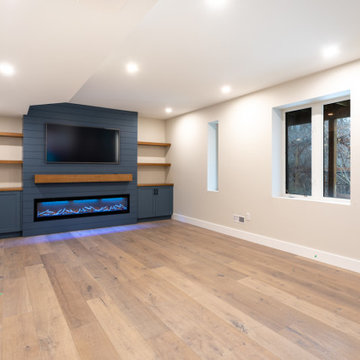
Großer Industrial Keller mit grauer Wandfarbe, hellem Holzboden, Hängekamin, Kaminumrandung aus Holzdielen und braunem Boden in Toronto
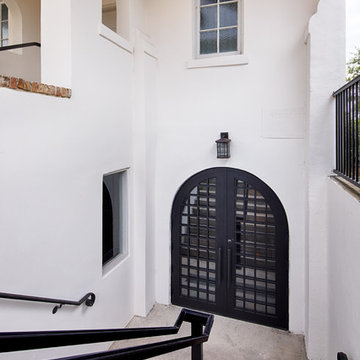
Complete renovation of a historic 1935 cellar to create a great space for entertaining.
Photography: Chad Baumer
Industrial Keller in Orlando
Industrial Keller in Orlando
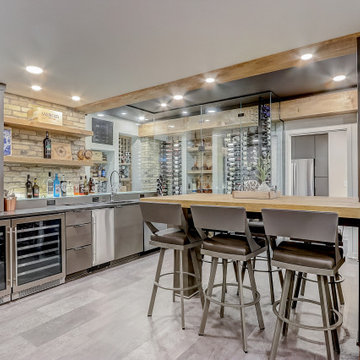
The client desired a space that both highlighted their wine collections as well as aid them in entertaining friends. A rustic, industrial feel was solidified by using reclaimed cream city brick from Milwaukee and large wood slabs from northern WI. This space provides a comfortable retreat for two or an open destination for guests.
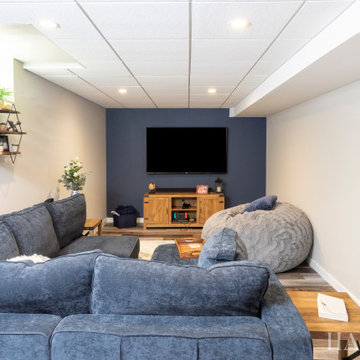
Mittelgroßer Industrial Keller mit beiger Wandfarbe, Laminat, buntem Boden und freigelegten Dachbalken in Philadelphia
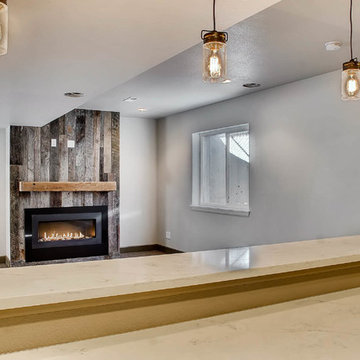
This basement offers a rustic industrial design. With barn wood walls, metal accents and white counters, this space is perfect for entertainment.
Mittelgroßes Industrial Untergeschoss mit weißer Wandfarbe, Teppichboden, Kamin, Kaminumrandung aus Holz und grauem Boden in Denver
Mittelgroßes Industrial Untergeschoss mit weißer Wandfarbe, Teppichboden, Kamin, Kaminumrandung aus Holz und grauem Boden in Denver
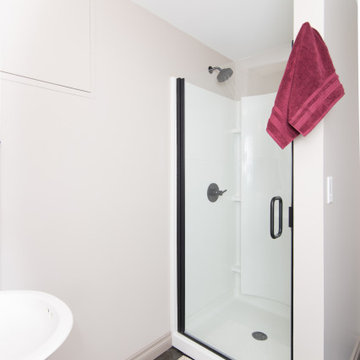
In this project, Rochman Design Build converted an unfinished basement of a new Ann Arbor home into a stunning home pub and entertaining area, with commercial grade space for the owners' craft brewing passion. The feel is that of a speakeasy as a dark and hidden gem found in prohibition time. The materials include charcoal stained concrete floor, an arched wall veneered with red brick, and an exposed ceiling structure painted black. Bright copper is used as the sparkling gem with a pressed-tin-type ceiling over the bar area, which seats 10, copper bar top and concrete counters. Old style light fixtures with bare Edison bulbs, well placed LED accent lights under the bar top, thick shelves, steel supports and copper rivet connections accent the feel of the 6 active taps old-style pub. Meanwhile, the brewing room is splendidly modern with large scale brewing equipment, commercial ventilation hood, wash down facilities and specialty equipment. A large window allows a full view into the brewing room from the pub sitting area. In addition, the space is large enough to feel cozy enough for 4 around a high-top table or entertain a large gathering of 50. The basement remodel also includes a wine cellar, a guest bathroom and a room that can be used either as guest room or game room, and a storage area.
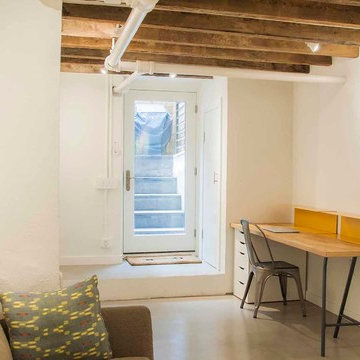
Otto Ruano
Mittelgroßes Industrial Souterrain ohne Kamin mit weißer Wandfarbe und Betonboden in New York
Mittelgroßes Industrial Souterrain ohne Kamin mit weißer Wandfarbe und Betonboden in New York
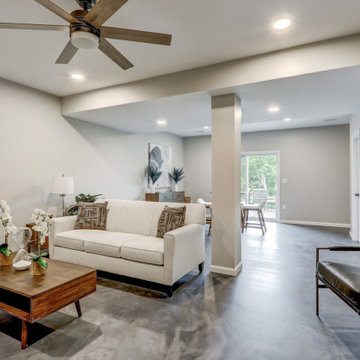
Basement remodel with epoxy floors
Mittelgroßes Industrial Souterrain mit beiger Wandfarbe, Betonboden und grauem Boden in Sonstige
Mittelgroßes Industrial Souterrain mit beiger Wandfarbe, Betonboden und grauem Boden in Sonstige
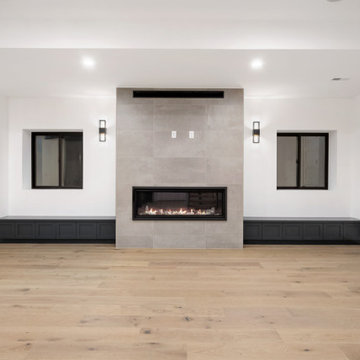
Großer Industrial Keller mit weißer Wandfarbe, hellem Holzboden, Kamin, gefliester Kaminumrandung, braunem Boden und freigelegten Dachbalken in Denver
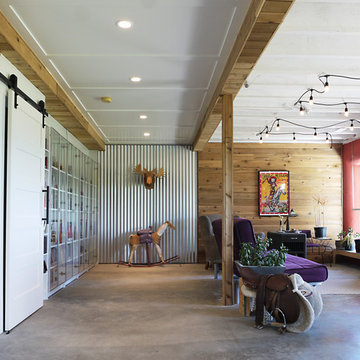
A new ceiling was added on the left side of the wooden bulkhead to enhance the existing painted joists. A barn door hides the storage room.
Photo credit:Barb Kelsall
Weißer Industrial Keller Ideen und Design
1

