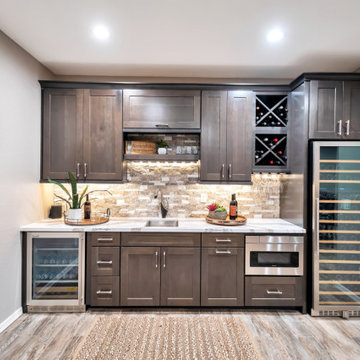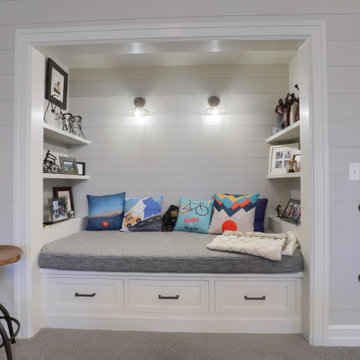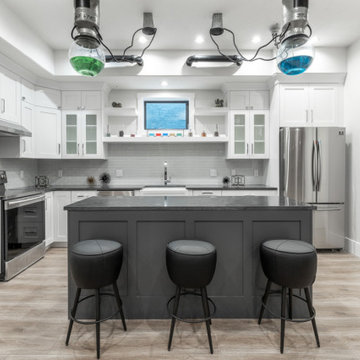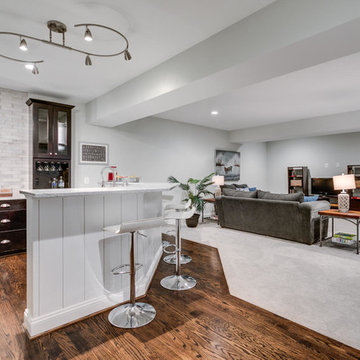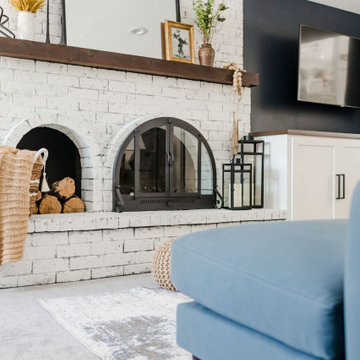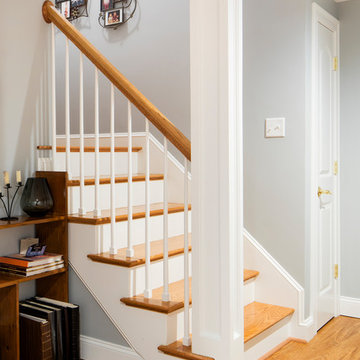Weißer Rustikaler Keller Ideen und Design
Suche verfeinern:
Budget
Sortieren nach:Heute beliebt
1 – 20 von 594 Fotos
1 von 3

Living room basement bedroom with new egress window. Polished concrete floors & staged
Kleiner Rustikaler Hochkeller mit weißer Wandfarbe, Betonboden und grauem Boden in Portland
Kleiner Rustikaler Hochkeller mit weißer Wandfarbe, Betonboden und grauem Boden in Portland

The finished basement with a home office, laundry space, and built in shelves.
Uriger Keller ohne Kamin mit grauer Wandfarbe, Teppichboden und grauem Boden in Seattle
Uriger Keller ohne Kamin mit grauer Wandfarbe, Teppichboden und grauem Boden in Seattle
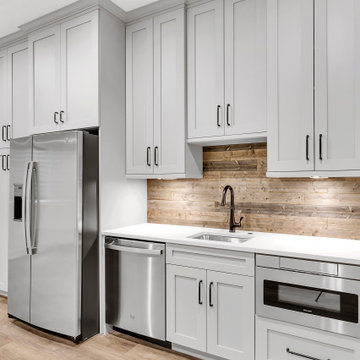
Basement kitchenette
Mittelgroßer Uriger Keller mit weißer Wandfarbe, Vinylboden und beigem Boden in Sonstige
Mittelgroßer Uriger Keller mit weißer Wandfarbe, Vinylboden und beigem Boden in Sonstige

Design, Fabrication, Install & Photography By MacLaren Kitchen and Bath
Designer: Mary Skurecki
Wet Bar: Mouser/Centra Cabinetry with full overlay, Reno door/drawer style with Carbide paint. Caesarstone Pebble Quartz Countertops with eased edge detail (By MacLaren).
TV Area: Mouser/Centra Cabinetry with full overlay, Orleans door style with Carbide paint. Shelving, drawers, and wood top to match the cabinetry with custom crown and base moulding.
Guest Room/Bath: Mouser/Centra Cabinetry with flush inset, Reno Style doors with Maple wood in Bedrock Stain. Custom vanity base in Full Overlay, Reno Style Drawer in Matching Maple with Bedrock Stain. Vanity Countertop is Everest Quartzite.
Bench Area: Mouser/Centra Cabinetry with flush inset, Reno Style doors/drawers with Carbide paint. Custom wood top to match base moulding and benches.
Toy Storage Area: Mouser/Centra Cabinetry with full overlay, Reno door style with Carbide paint. Open drawer storage with roll-out trays and custom floating shelves and base moulding.
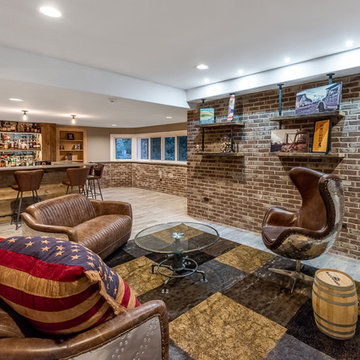
Großer Rustikaler Hochkeller ohne Kamin mit grauer Wandfarbe, braunem Holzboden und braunem Boden in Chicago
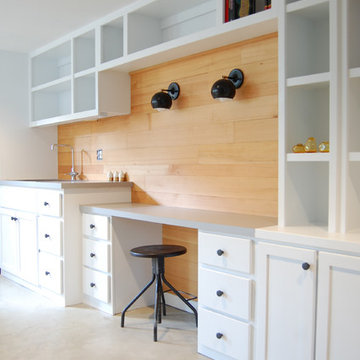
A basement reconfiguration and remodel in a 1924 SE Portland bungalow.
A dated, cramped kitchen and awkwardly placed wall were removed to increase flow.
A kitchenette with sink for cleaning-up crafts and lowered work desk for making cards seamlessly flow across the back wall of the room.
Reclaimed wood, black accents, modern light fixtures and polished concrete floors.
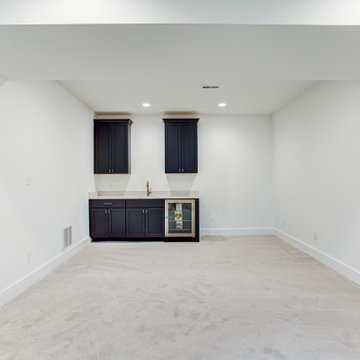
Designed by renowned architect Ross Chapin, the Madison Cottage Home is the epitome of cottage comfort. This three-bedroom, two-bath cottage features an open floorplan connecting the kitchen, dining, and living spaces.
Functioning as a semi-private outdoor room, the front porch is the perfect spot to read a book, catch up with neighbors, or enjoy a family dinner.
Upstairs you'll find two additional bedrooms with large walk-in closets, vaulted ceilings, and oodles of natural light pouring through oversized windows and skylights.

Finished Basement Salon
Uriges Souterrain mit weißer Wandfarbe, Keramikboden und braunem Boden in Chicago
Uriges Souterrain mit weißer Wandfarbe, Keramikboden und braunem Boden in Chicago
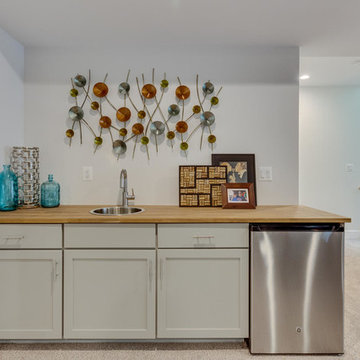
Close-up of the Family Room's custom cabinetry with sink and mini-fridge. Spa-like colors add to the Craftsman comfort look of the house.
Großes Rustikales Untergeschoss ohne Kamin mit grauer Wandfarbe und Teppichboden in Washington, D.C.
Großes Rustikales Untergeschoss ohne Kamin mit grauer Wandfarbe und Teppichboden in Washington, D.C.
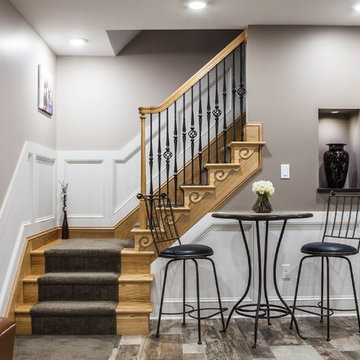
Updated a basement from a children's space to an adult relaxation and family entertainment space. Cement floors transformed with tile wood planks. Paint in shades of taupe and whites.
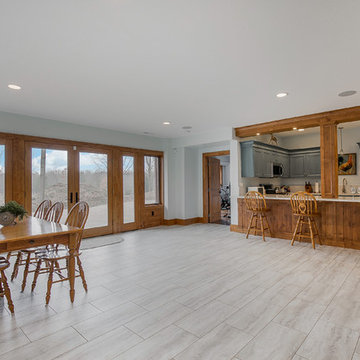
The basement of this custom home acts as a secondary living area with full kitchen, dining area, and living room. Blue cabinets accent the basement kitchen to provide a pop of color among the otherwise neutral palette, and to compliment the wood trim and casing throughout.
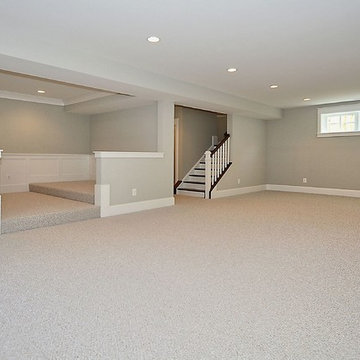
MR Project Management Photos by TruPlace
Rustikaler Keller in Washington, D.C.
Rustikaler Keller in Washington, D.C.
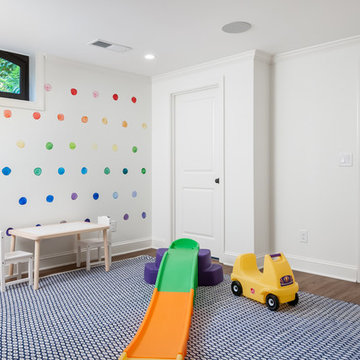
Our clients wanted a space to gather with friends and family for the children to play. There were 13 support posts that we had to work around. The awkward placement of the posts made the design a challenge. We created a floor plan to incorporate the 13 posts into special features including a built in wine fridge, custom shelving, and a playhouse. Now, some of the most challenging issues add character and a custom feel to the space. In addition to the large gathering areas, we finished out a charming powder room with a blue vanity, round mirror and brass fixtures.

Basement bar and pool area
Geräumiger Rustikaler Keller ohne Kamin mit beiger Wandfarbe, braunem Boden und braunem Holzboden in New York
Geräumiger Rustikaler Keller ohne Kamin mit beiger Wandfarbe, braunem Boden und braunem Holzboden in New York
Weißer Rustikaler Keller Ideen und Design
1
