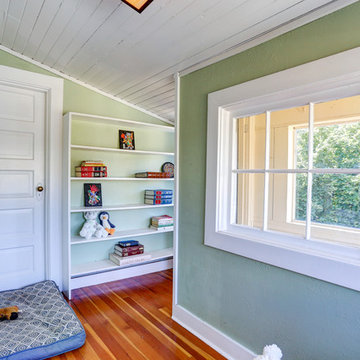Wintergarten mit hellem Holzboden und Marmorboden Ideen und Design
Suche verfeinern:
Budget
Sortieren nach:Heute beliebt
161 – 180 von 2.360 Fotos
1 von 3
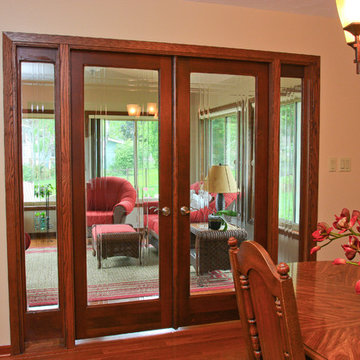
Dave Andersen Photography
Kleiner Klassischer Wintergarten ohne Kamin mit hellem Holzboden und normaler Decke in Milwaukee
Kleiner Klassischer Wintergarten ohne Kamin mit hellem Holzboden und normaler Decke in Milwaukee

Kleiner Uriger Wintergarten ohne Kamin mit hellem Holzboden und Oberlicht in San Francisco

Martha O'Hara Interiors, Interior Design & Photo Styling | Corey Gaffer, Photography | Please Note: All “related,” “similar,” and “sponsored” products tagged or listed by Houzz are not actual products pictured. They have not been approved by Martha O’Hara Interiors nor any of the professionals credited. For information about our work, please contact design@oharainteriors.com.
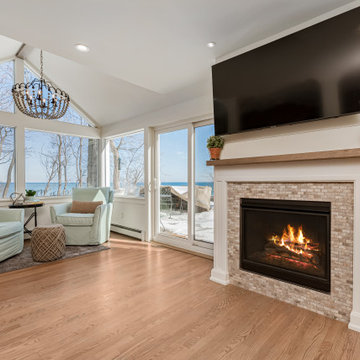
Sitting area by the fire overlooking Lake Michigan.
Mittelgroßer Klassischer Wintergarten mit hellem Holzboden, Kamin, Kaminumrandung aus Holzdielen, Oberlicht und braunem Boden in Milwaukee
Mittelgroßer Klassischer Wintergarten mit hellem Holzboden, Kamin, Kaminumrandung aus Holzdielen, Oberlicht und braunem Boden in Milwaukee
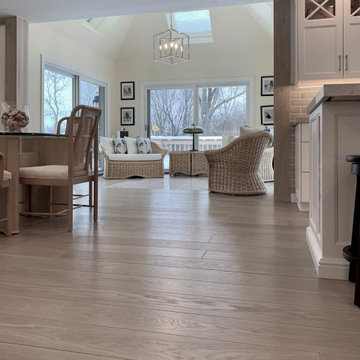
The soft cream color of the walls and painted white cabinets perfectly balance the warm, exquisitely hand-scraped bespoke color Charlene finish. The space exudes casual elegance and comfort without sacrificing its truly stunning appearance. Floor: 7” wide-plank Vintage French Oak, Prime Grade, Victorian Collection hand scraped, pillowed edge, color Charlene, Matte Hardwax Oil. For more information please email us at: sales@signaturehardwoods.com
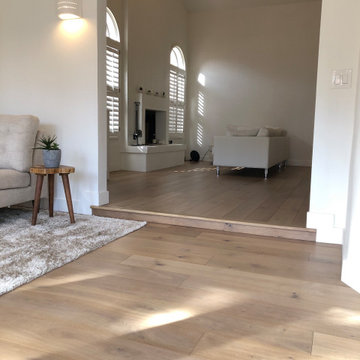
This wide plank, french oak, hardwood floor was a great update to this Mesa residence. With its UV-cured oil finish from WOCA in Denmark and planks up to 8 feet long, this pre-finished, engineered hardwood floor brings a beautiful warm and natural feeling to any space.

Schuco AWS75 Thermally-Broken Aluminum Windows
Schuco ASS70 Thermally-Broken Aluminum Lift-slide Doors
Moderner Wintergarten ohne Kamin mit hellem Holzboden und normaler Decke in Grand Rapids
Moderner Wintergarten ohne Kamin mit hellem Holzboden und normaler Decke in Grand Rapids
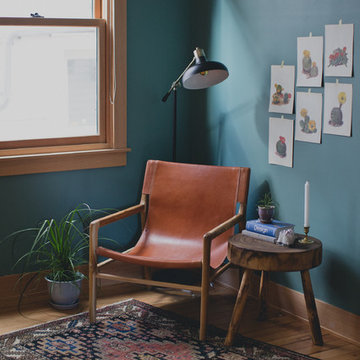
Mittelgroßer Klassischer Wintergarten ohne Kamin mit hellem Holzboden und normaler Decke in Portland
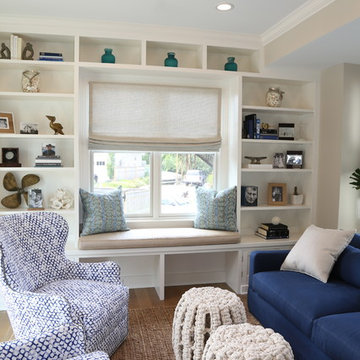
Mittelgroßer Maritimer Wintergarten ohne Kamin mit hellem Holzboden, normaler Decke und beigem Boden in New York
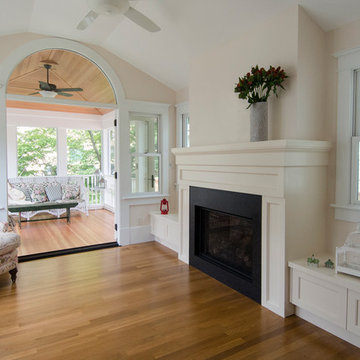
View of remodeled sunroom with new direct vent gas fireplace, built-in seating and screened-in porch addition
Mittelgroßer Klassischer Wintergarten mit hellem Holzboden, Kamin und normaler Decke in Detroit
Mittelgroßer Klassischer Wintergarten mit hellem Holzboden, Kamin und normaler Decke in Detroit
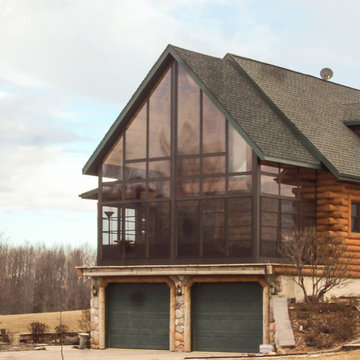
Mittelgroßer Rustikaler Wintergarten ohne Kamin mit hellem Holzboden und Oberlicht in Philadelphia

When Bill and Jackie Fox decided it was time for a 3 Season room, they worked with Todd Jurs at Advance Design Studio to make their back yard dream come true. Situated on an acre lot in Gilberts, the Fox’s wanted to enjoy their yard year round, get away from the mosquitoes, and enhance their home’s living space with an indoor/outdoor space the whole family could enjoy.
“Todd and his team at Advance Design Studio did an outstanding job meeting my needs. Todd did an excellent job helping us determine what we needed and how to design the space”, says Bill.
The 15’ x 18’ 3 Season’s Room was designed with an open end gable roof, exposing structural open beam cedar rafters and a beautiful tongue and groove Knotty Pine ceiling. The floor is a tongue and groove Douglas Fir, and amenities include a ceiling fan, a wall mounted TV and an outdoor pergola. Adjustable plexi-glass windows can be opened and closed for ease of keeping the space clean, and use in the cooler months. “With this year’s mild seasons, we have actually used our 3 season’s room year round and have really enjoyed it”, reports Bill.
“They built us a beautiful 3-season room. Everyone involved was great. Our main builder DJ, was quite a craftsman. Josh our Project Manager was excellent. The final look of the project was outstanding. We could not be happier with the overall look and finished result. I have already recommended Advance Design Studio to my friends”, says Bill Fox.
Photographer: Joe Nowak
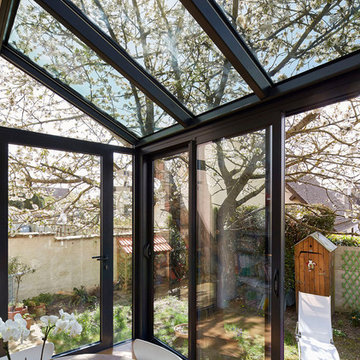
DELAUNEY François
Kleiner Moderner Wintergarten mit hellem Holzboden und Glasdecke in Sonstige
Kleiner Moderner Wintergarten mit hellem Holzboden und Glasdecke in Sonstige
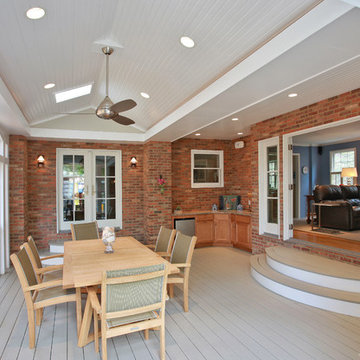
Klassischer Wintergarten mit hellem Holzboden und Oberlicht in Washington, D.C.
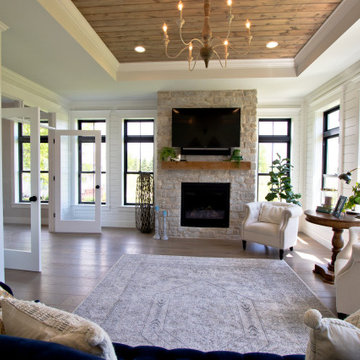
8" White Oak Hardwood Floors from Anderson Tuftex: Kensington Queen's Gate
Wintergarten mit hellem Holzboden, Kamin, Kaminumrandung aus Stein und braunem Boden in Sonstige
Wintergarten mit hellem Holzboden, Kamin, Kaminumrandung aus Stein und braunem Boden in Sonstige

All season room with views of lake.
Anice Hoachlander, Hoachlander Davis Photography LLC
Großer Maritimer Wintergarten mit hellem Holzboden, normaler Decke und beigem Boden in Washington, D.C.
Großer Maritimer Wintergarten mit hellem Holzboden, normaler Decke und beigem Boden in Washington, D.C.
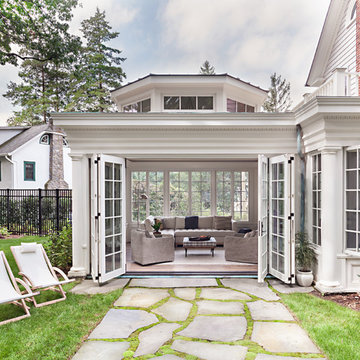
Großer Klassischer Wintergarten ohne Kamin mit hellem Holzboden, normaler Decke und braunem Boden in New York
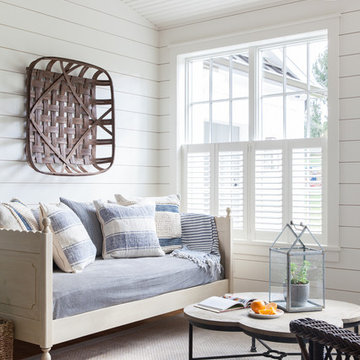
Mittelgroßer Landhausstil Wintergarten mit hellem Holzboden und normaler Decke in Philadelphia
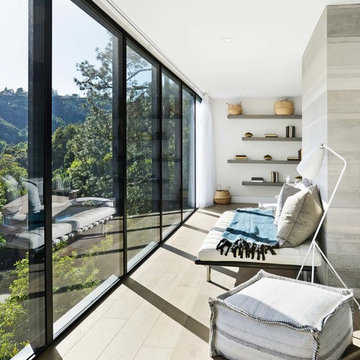
Moderner Wintergarten mit hellem Holzboden, normaler Decke und beigem Boden in Los Angeles
Wintergarten mit hellem Holzboden und Marmorboden Ideen und Design
9
