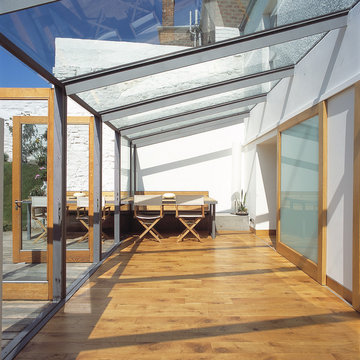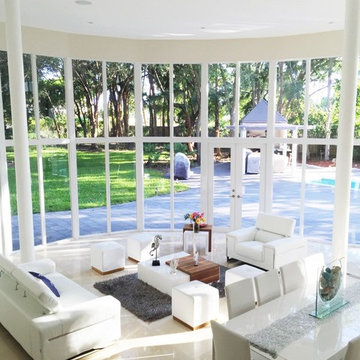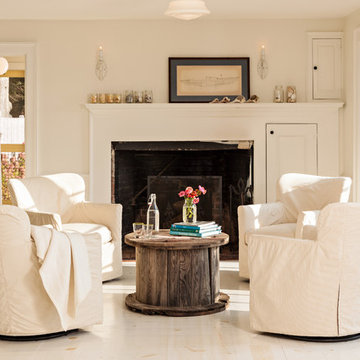Wintergarten mit hellem Holzboden und Marmorboden Ideen und Design
Suche verfeinern:
Budget
Sortieren nach:Heute beliebt
101 – 120 von 2.360 Fotos
1 von 3
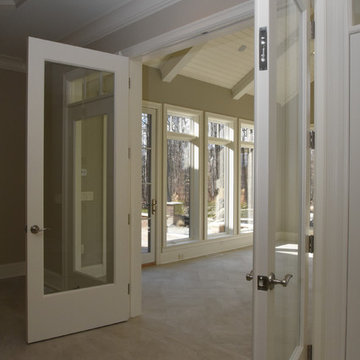
Ken Pamatat
Geräumiger Klassischer Wintergarten ohne Kamin mit hellem Holzboden und normaler Decke in New York
Geräumiger Klassischer Wintergarten ohne Kamin mit hellem Holzboden und normaler Decke in New York
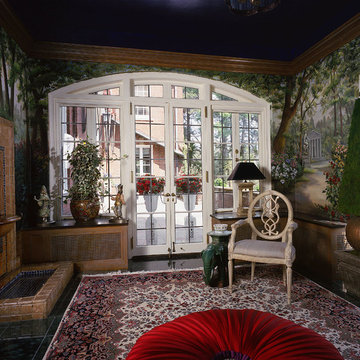
Garden Room off the Promenade at Aurbach Mansion:
This room was restored for a showhouse. We had hand painted murals done for the walls by William "Bill" Riley (rileycreative1@mac.com). They depict English gardens and walking paths with beautiful sculptures throughout the flower garden. The built-in fountain is originally built in 1911, we restored it to working condition. The height of the ceiling was visually dropped by wrapping the ceiling and walls in Ralph Lauren midnight blue paint, using the champagne metallic molding to accent the intimate feel. Namnoun's (Hartford, Ct.) oriental rug warms the verde marble flooring. The Mackenzie Childs ottoman provides a bright pop of color that perfectly ties in the promenade lined in red roses. The accent chair is from Decorative Crafts. The original radiator covers finished in champagne metallic with black granite seat tops create the connection between Old World New England and this beautifully appointed 21st Century sun room. It is a lovely four season retreat.
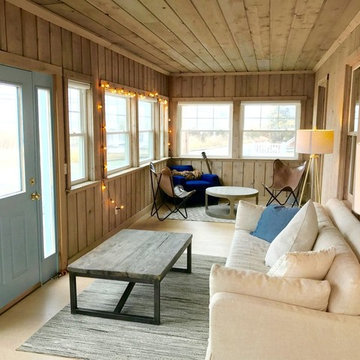
This once dark enclosed porch on the front of the house facing the ocean was refinished and became one of the most used rooms in the house. No architectural changes were made, just updated finishes and furniture.
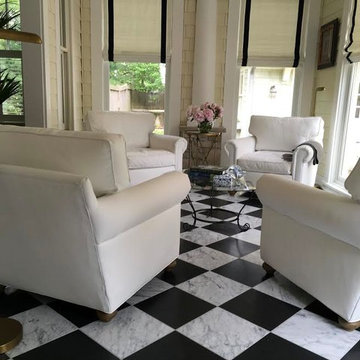
Mittelgroßer Moderner Wintergarten ohne Kamin mit Marmorboden, normaler Decke und buntem Boden in Milwaukee
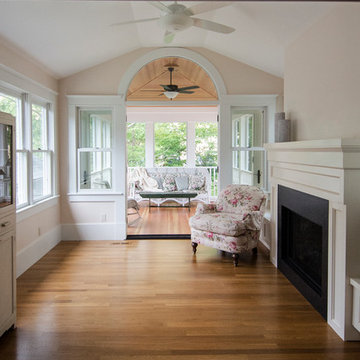
After: here's a view of the remodeled sunroom by Meadowlark with new gas fireplace and screened-in porch addition
Mittelgroßer Klassischer Wintergarten mit hellem Holzboden, Kamin, normaler Decke und gefliester Kaminumrandung in Detroit
Mittelgroßer Klassischer Wintergarten mit hellem Holzboden, Kamin, normaler Decke und gefliester Kaminumrandung in Detroit
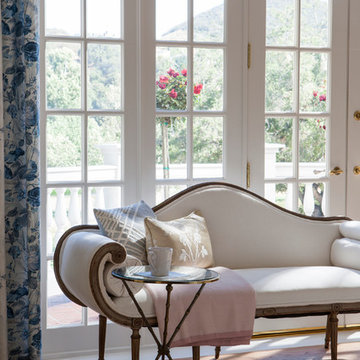
Lori Dennis Interior Design
SoCal Contractor Construction
Mark Tanner Photography
Großer Klassischer Wintergarten mit hellem Holzboden in Los Angeles
Großer Klassischer Wintergarten mit hellem Holzboden in Los Angeles
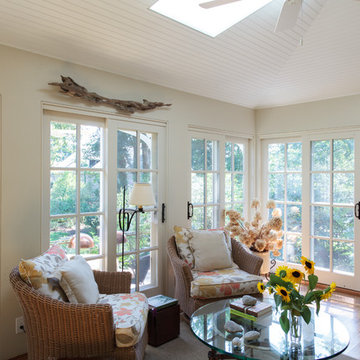
sunroom interior with a vaulted ceiling with bead board. the floors are knotty oak with built in wood floor grills for heat
Mittelgroßer Klassischer Wintergarten mit hellem Holzboden und Oberlicht in Philadelphia
Mittelgroßer Klassischer Wintergarten mit hellem Holzboden und Oberlicht in Philadelphia
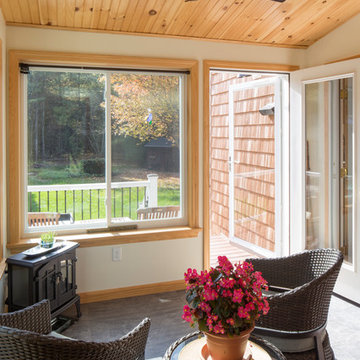
Client wanted an addition that preserves existing vaulted living room windows while provided direct lines of sight from adjacent kitchen function. Sunlight and views to the surrounding nature from specific locations within the existing dwelling were important in the sizing and placement of windows. The limited space was designed to accommodate the function of a mudroom with the feasibility of interior and exterior sunroom relaxation.
Photography by Design Imaging Studios
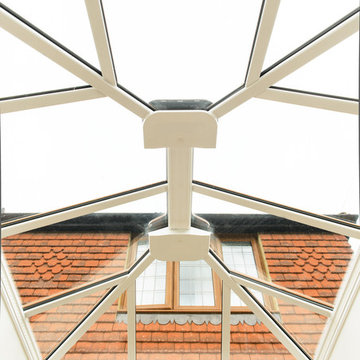
This beautiful uPVC lantern roof is great for letting in the sun's rays during by day, and stargazing by night.
Moderner Wintergarten mit hellem Holzboden, Oberlicht und beigem Boden in Sonstige
Moderner Wintergarten mit hellem Holzboden, Oberlicht und beigem Boden in Sonstige

The layout of this colonial-style house lacked the open, coastal feel the homeowners wanted for their summer retreat. Siemasko + Verbridge worked with the homeowners to understand their goals and priorities: gourmet kitchen; open first floor with casual, connected lounging and entertaining spaces; an out-of-the-way area for laundry and a powder room; a home office; and overall, give the home a lighter and more “airy” feel. SV’s design team reprogrammed the first floor to successfully achieve these goals.
SV relocated the kitchen to what had been an underutilized family room and moved the dining room to the location of the existing kitchen. This shift allowed for better alignment with the existing living spaces and improved flow through the rooms. The existing powder room and laundry closet, which opened directly into the dining room, were moved and are now tucked in a lower traffic area that connects the garage entrance to the kitchen. A new entry closet and home office were incorporated into the front of the house to define a well-proportioned entry space with a view of the new kitchen.
By making use of the existing cathedral ceilings, adding windows in key locations, removing very few walls, and introducing a lighter color palette with contemporary materials, this summer cottage now exudes the light and airiness this home was meant to have.
© Dan Cutrona Photography
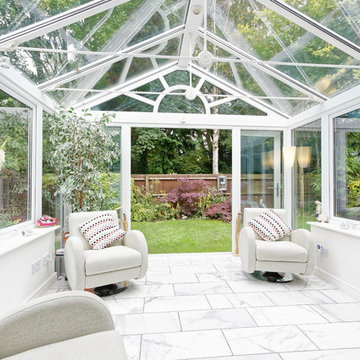
Jean-Francois de Kriek - JFdeK Ltd
Klassischer Wintergarten mit Marmorboden, Glasdecke und weißem Boden in Surrey
Klassischer Wintergarten mit Marmorboden, Glasdecke und weißem Boden in Surrey
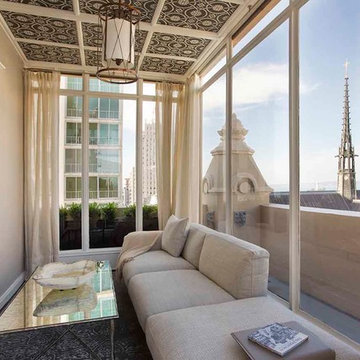
This sunroom is one of the favored spaces in this Nob Hill retreat for good reason. Views of the Grace Cathedral on California Street in San Franciso can be enjoyed as well as views of San Francisco Bay. A grey fabric upholstered sofa sits atop a custom made area rug which imitates the hand painted ceiling.
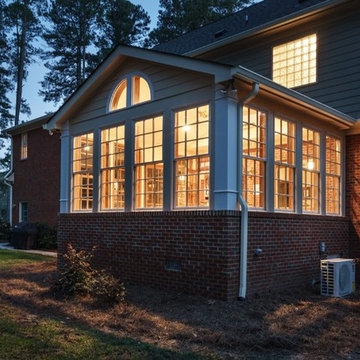
This new Sunroom provides an attractive transition from the home’s interior to the sun-filled addition. The same rich, natural materials and finishes used in the home extend to the Sunroom to expand the home, The natural hardwoods and Marvin Integrity windows warms provide an elegant look for the space year-round.
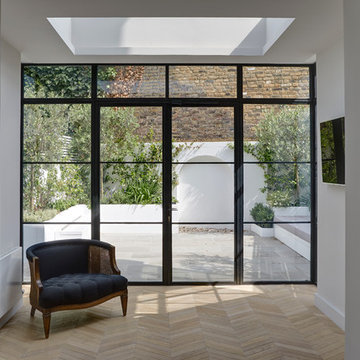
St. George's Terrace is our luxurious renovation of a grand, Grade II Listed garden apartment in the centre of Primrose Hill village, North London.
Meticulously renovated after 40 years in the same hands, we reinstated the grand salon, kitchen and dining room - added a Crittall style breakfast room, and dug out additional space at basement level to form a third bedroom and second bathroom.
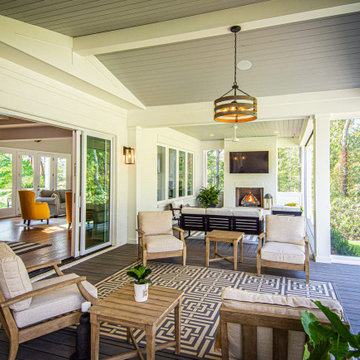
Custom Sunroom / Outdoor Living Room
Landhaus Wintergarten mit hellem Holzboden und Kamin in Raleigh
Landhaus Wintergarten mit hellem Holzboden und Kamin in Raleigh
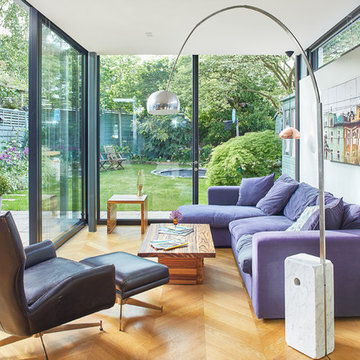
Moderner Wintergarten ohne Kamin mit Marmorboden, normaler Decke und braunem Boden in London
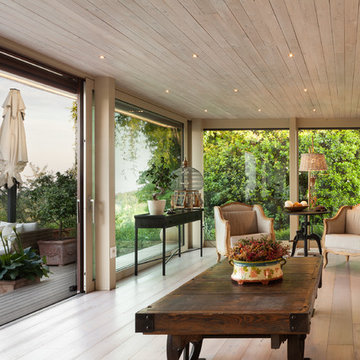
Andrea Zanchi Photography
Moderner Wintergarten mit hellem Holzboden, normaler Decke und beigem Boden in Sonstige
Moderner Wintergarten mit hellem Holzboden, normaler Decke und beigem Boden in Sonstige
Wintergarten mit hellem Holzboden und Marmorboden Ideen und Design
6
