Wintergarten mit Keramikboden und braunem Boden Ideen und Design
Suche verfeinern:
Budget
Sortieren nach:Heute beliebt
1 – 20 von 135 Fotos
1 von 3

The walls of windows and the sloped ceiling provide dimension and architectural detail, maximizing the natural light and view.
The floor tile was installed in a herringbone pattern.
The painted tongue and groove wood ceiling keeps the open space light, airy, and bright in contract to the dark Tudor style of the existing. home.

Picture Perfect House
Geräumiger Rustikaler Wintergarten mit Keramikboden, Kamin, Kaminumrandung aus Stein, normaler Decke und braunem Boden in Chicago
Geräumiger Rustikaler Wintergarten mit Keramikboden, Kamin, Kaminumrandung aus Stein, normaler Decke und braunem Boden in Chicago

Photo: Devin Campbell Photography
Klassischer Wintergarten mit Keramikboden, normaler Decke und braunem Boden in Philadelphia
Klassischer Wintergarten mit Keramikboden, normaler Decke und braunem Boden in Philadelphia
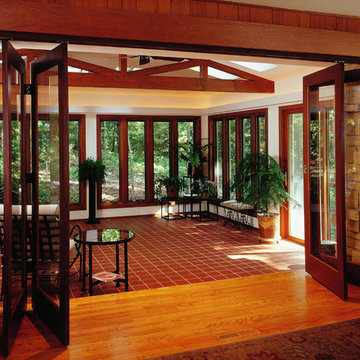
Joe DeMaio Photography
Mittelgroßer Klassischer Wintergarten mit Keramikboden, Oberlicht und braunem Boden
Mittelgroßer Klassischer Wintergarten mit Keramikboden, Oberlicht und braunem Boden
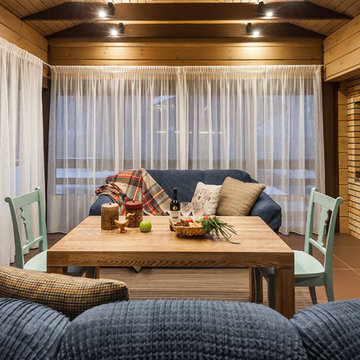
Летняя кухня кантри. Обеденный стол, диван, печь.
Mittelgroßer Landhausstil Wintergarten mit Keramikboden, normaler Decke, braunem Boden, Gaskamin und Kaminumrandung aus Backstein in Sonstige
Mittelgroßer Landhausstil Wintergarten mit Keramikboden, normaler Decke, braunem Boden, Gaskamin und Kaminumrandung aus Backstein in Sonstige
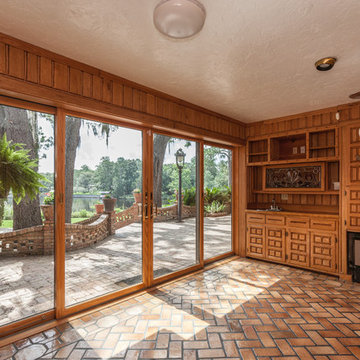
The ship's room is finished with 1x6 ash planks with nautical rope imbedded. © 2018 Rick Cooper Photography
Geräumiger Mediterraner Wintergarten mit Keramikboden, normaler Decke und braunem Boden in Miami
Geräumiger Mediterraner Wintergarten mit Keramikboden, normaler Decke und braunem Boden in Miami
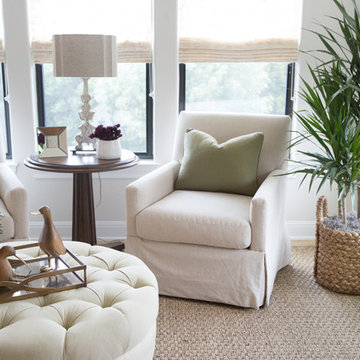
Mittelgroßer Klassischer Wintergarten ohne Kamin mit Keramikboden, normaler Decke und braunem Boden in Austin
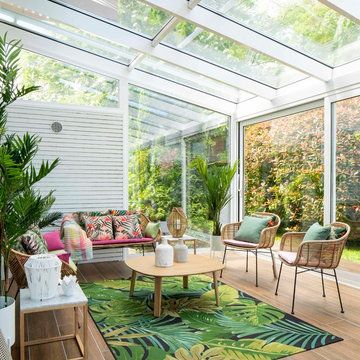
Proyecto, dirección y ejecución de decoración de terraza con pérgola de cristal, por Sube Interiorismo, Bilbao.
Pérgola de cristal realizada con puertas correderas, perfilería en blanco, según diseño de Sube Interiorismo.
Zona de estar con sofás y butacas de ratán. Mesa de centro con tapa y patas de roble, modelo LTS System, de Enea Design. Mesas auxiliares con patas de roble y tapa de mármol. Alfombra de exterior con motivo tropical en verdes. Cojines en colores rosas, verdes y motivos tropicales de la firma Armura. Lámpara de sobre mesa, portátil, para exterior, en blanco, modelo Koord, de El Torrent, en Susaeta Iluminación.
Decoración de zona de comedor con mesa de roble modelo Iru, de Ondarreta, y sillas de ratán natural con patas negras. Accesorios decorativos de Zara Home. Estilismo: Sube Interiorismo, Bilbao. www.subeinteriorismo.com
Fotografía: Erlantz Biderbost
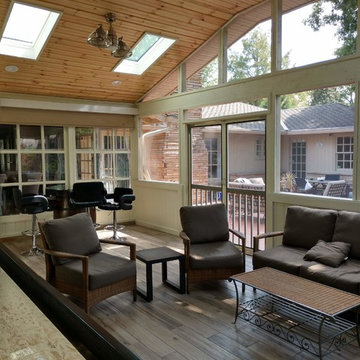
After: The vaulted pavilion was no small undertaking, but our clients agree it was worth it! Skylights help keep the natural light in their home, but keep them dry from any weather Oklahoma throws at them. After seeing the beautiful natural wood of the tongue-and-groove ceiling we were happy the clients opted to keep the color and choose a clear stain. No worries about the winter in this screened in porch-between the gas fireplace and infrared heater they will be nice and cozy while watching all those football games and entertaining outside.
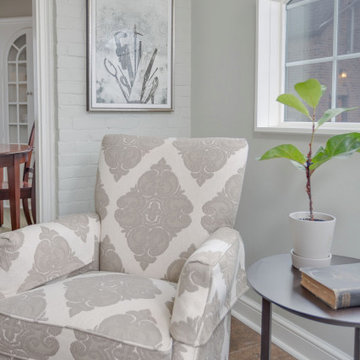
This cozy nook in the sunroom features original artwork and a pair of swivel rockers.
Kleiner Klassischer Wintergarten ohne Kamin mit Keramikboden, normaler Decke und braunem Boden in Sonstige
Kleiner Klassischer Wintergarten ohne Kamin mit Keramikboden, normaler Decke und braunem Boden in Sonstige
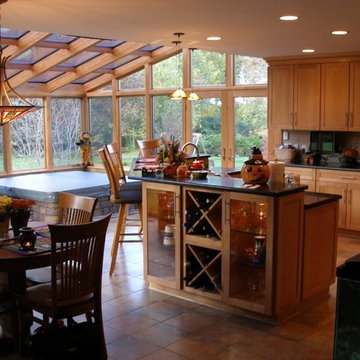
Großer Klassischer Wintergarten ohne Kamin mit Keramikboden, Oberlicht und braunem Boden in Detroit
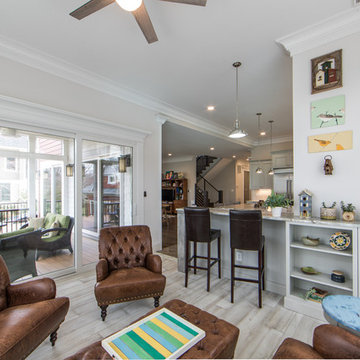
Mittelgroßer Landhausstil Wintergarten mit Keramikboden, normaler Decke und braunem Boden in Washington, D.C.
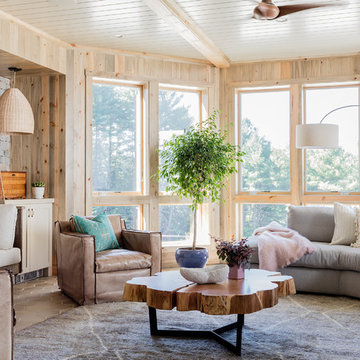
Michael J. Lee
Mittelgroßer Klassischer Wintergarten ohne Kamin mit normaler Decke, Keramikboden und braunem Boden in Boston
Mittelgroßer Klassischer Wintergarten ohne Kamin mit normaler Decke, Keramikboden und braunem Boden in Boston
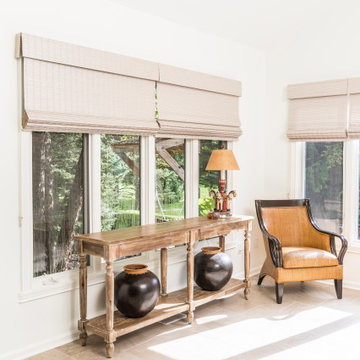
This homeowner came to us with her basic design ready for us to execute for her kitchen, but also asked us to design and update her entry, sunroom and fireplace. Her kitchen was 80’s standard builder grade cabinetry and laminate countertops and she had a knee wall separating her kitchen from the family room. We removed that wall and installed a custom cabinetry buffet to complement the cabinetry of the kitchen, allowing for access from all sides. We removed a desk area in the kitchen and converted it to a closed organization station complete with a charging station for phones and computers. Calcutta Quartzite countertops were used throughout and continued seamlessly up the walls as a backsplash to create a wow factor. We converted a closet into a pantry cabinet, and new stainless appliances, including a microwave drawer completed this renovation.
Additionally, we updated her sunroom by removing the “popcorn” textured ceiling and gave it a fresh updated coat of paint. We installed 12x24 tile floor giving the room a simple classic transformation. Finally, we renewed the fireplace area, by building a custom mantle and adding wood paneling and trim to soften the marble fireplace face and a simple coat of paint in the entry and a new chandelier brought a lighter and fresher impact upon entering the home.

Mittelgroßer Klassischer Wintergarten ohne Kamin mit Keramikboden, normaler Decke und braunem Boden in St. Louis
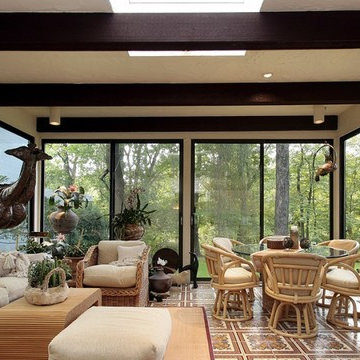
Großer Nordischer Wintergarten ohne Kamin mit Keramikboden, normaler Decke und braunem Boden in Orlando
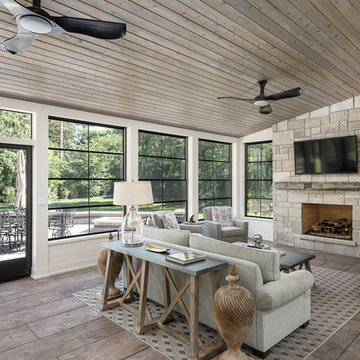
Picture Perfect House
Geräumiger Uriger Wintergarten mit Keramikboden, Kamin, Kaminumrandung aus Stein, normaler Decke und braunem Boden in Chicago
Geräumiger Uriger Wintergarten mit Keramikboden, Kamin, Kaminumrandung aus Stein, normaler Decke und braunem Boden in Chicago
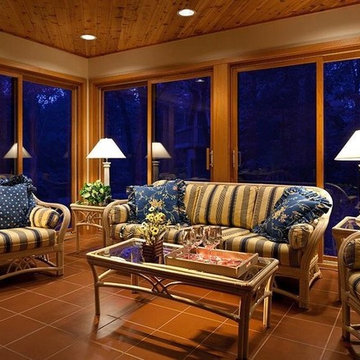
Kleiner Maritimer Wintergarten mit Keramikboden, normaler Decke und braunem Boden in Nashville
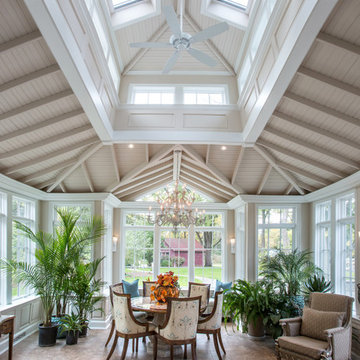
The 360 degree clerestory creates an open and spacious interior that admits light into the center of the room at all times of the daylight hours.
The ceiling fan provides the extra air movement control.
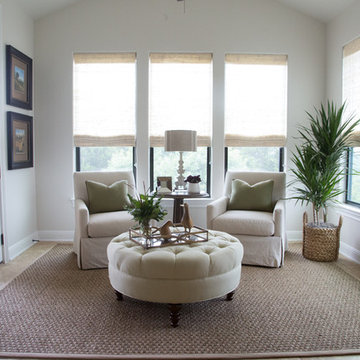
Mittelgroßer Klassischer Wintergarten ohne Kamin mit Keramikboden, normaler Decke und braunem Boden in Austin
Wintergarten mit Keramikboden und braunem Boden Ideen und Design
1