Wintergarten mit Keramikboden und Kaminumrandung aus Stein Ideen und Design
Suche verfeinern:
Budget
Sortieren nach:Heute beliebt
101 – 120 von 122 Fotos
1 von 3
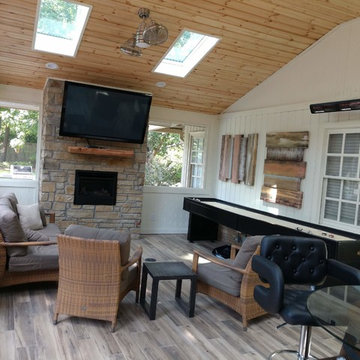
After: The vaulted pavilion was no small undertaking, but our clients agree it was worth it! Skylights help keep the natural light in their home, but keep them dry from any weather Oklahoma throws at them. After seeing the beautiful natural wood of the tongue-and-groove ceiling we were happy the clients opted to keep the color and choose a clear stain. No worries about the winter in this screened in porch-between the gas fireplace and infrared heater they will be nice and cozy while watching all those football games and entertaining outside.
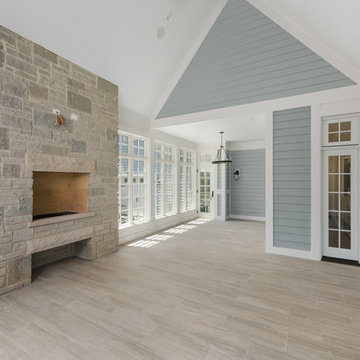
Sunroom with stone built-in fireplace and blue exterior siding
Großer Klassischer Wintergarten mit Keramikboden, Kamin, Kaminumrandung aus Stein, normaler Decke und grauem Boden in Chicago
Großer Klassischer Wintergarten mit Keramikboden, Kamin, Kaminumrandung aus Stein, normaler Decke und grauem Boden in Chicago
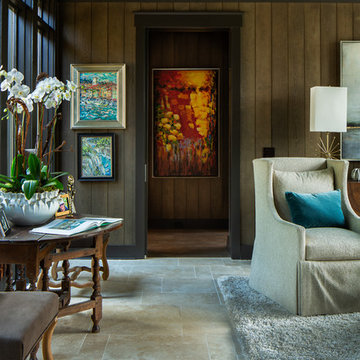
Den in Luxury lake home on Lake Martin in Alexander City Alabama photographed for Birmingham Magazine, Krumdieck Architecture, and Russell Lands by Birmingham Alabama based architectural and interiors photographer Tommy Daspit.
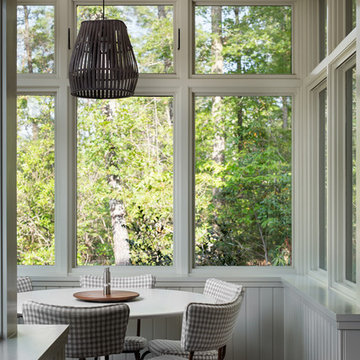
Sunroom in the custom luxury home built by Cotton Construction in Double Oaks Alabama photographed by Birmingham Alabama based architectural and interiors photographer Tommy Daspit. See more of his work at http://tommydaspit.com
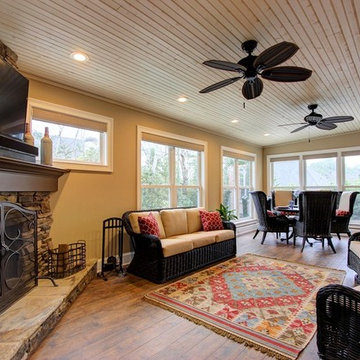
Catherine Augestad, Fox Photography
Großer Klassischer Wintergarten mit Keramikboden, Eckkamin, Kaminumrandung aus Stein und normaler Decke in Atlanta
Großer Klassischer Wintergarten mit Keramikboden, Eckkamin, Kaminumrandung aus Stein und normaler Decke in Atlanta
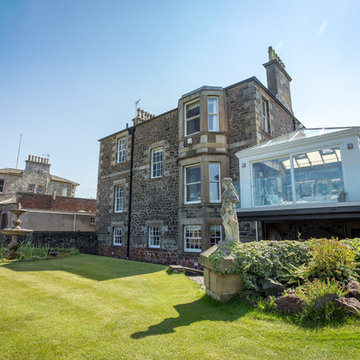
Stunning stilted orangery with glazed roof and patio doors opening out to views across the Firth of Forth.
Mittelgroßer Maritimer Wintergarten mit Keramikboden, Kaminofen, Kaminumrandung aus Stein, Glasdecke und buntem Boden in Sonstige
Mittelgroßer Maritimer Wintergarten mit Keramikboden, Kaminofen, Kaminumrandung aus Stein, Glasdecke und buntem Boden in Sonstige
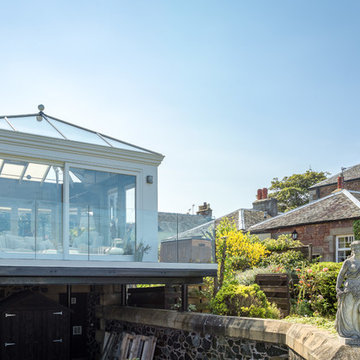
Stunning stilted orangery with glazed roof and patio doors opening out to views across the Firth of Forth.
Mittelgroßer Maritimer Wintergarten mit Keramikboden, Kaminofen, Kaminumrandung aus Stein, Glasdecke und buntem Boden in Sonstige
Mittelgroßer Maritimer Wintergarten mit Keramikboden, Kaminofen, Kaminumrandung aus Stein, Glasdecke und buntem Boden in Sonstige
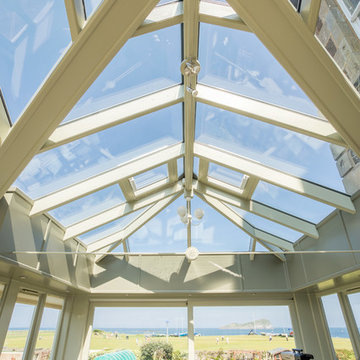
Stunning stilted orangery with glazed roof and patio doors opening out to views across the Firth of Forth.
Mittelgroßer Maritimer Wintergarten mit Keramikboden, Kaminofen, Kaminumrandung aus Stein, Glasdecke und buntem Boden in Sonstige
Mittelgroßer Maritimer Wintergarten mit Keramikboden, Kaminofen, Kaminumrandung aus Stein, Glasdecke und buntem Boden in Sonstige
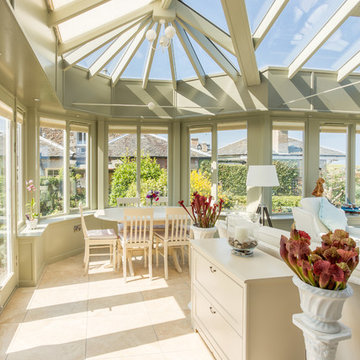
Stunning stilted orangery with glazed roof and patio doors opening out to views across the Firth of Forth.
Mittelgroßer Maritimer Wintergarten mit Keramikboden, Kaminofen, Kaminumrandung aus Stein, Glasdecke und buntem Boden in Sonstige
Mittelgroßer Maritimer Wintergarten mit Keramikboden, Kaminofen, Kaminumrandung aus Stein, Glasdecke und buntem Boden in Sonstige

The client wanted to change the color scheme and punch up the style with accessories such as curtains, rugs, and flowers. The couple had the entire downstairs painted and installed new light fixtures throughout.
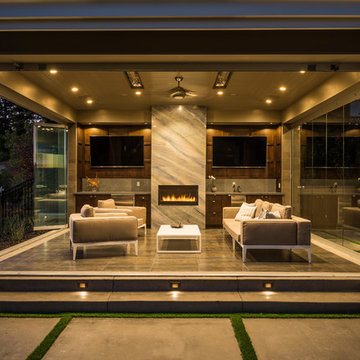
Builder: C-cubed construction, John Colonias
Großer Klassischer Wintergarten mit Keramikboden, Gaskamin, normaler Decke, grauem Boden und Kaminumrandung aus Stein in San Francisco
Großer Klassischer Wintergarten mit Keramikboden, Gaskamin, normaler Decke, grauem Boden und Kaminumrandung aus Stein in San Francisco
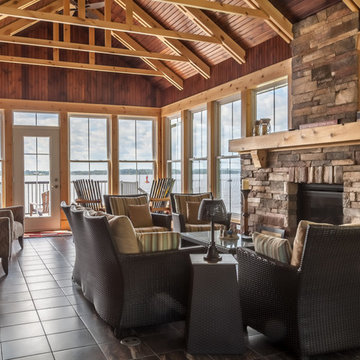
Ah… the sunroom. It is truly stunning and the owners love it. They saw the sunroom Jim designed for another cottage and they knew they wanted a similar addition to their cottage. The striking stone fireplace with farmhouse beam mantle and the pine ceiling and trim create a warm, casual atmosphere perfect for entertaining and relaxation. And, of course, three of the “walls” are all windows to bring the outside in.
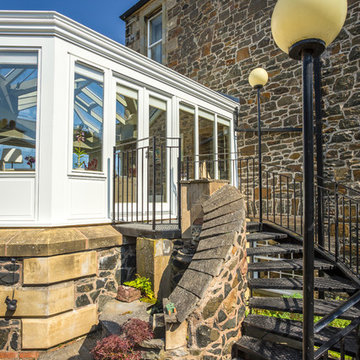
Stunning stilted orangery with glazed roof and patio doors opening out to views across the Firth of Forth.
Mittelgroßer Maritimer Wintergarten mit Keramikboden, Kaminofen, Kaminumrandung aus Stein, Glasdecke und buntem Boden in Sonstige
Mittelgroßer Maritimer Wintergarten mit Keramikboden, Kaminofen, Kaminumrandung aus Stein, Glasdecke und buntem Boden in Sonstige
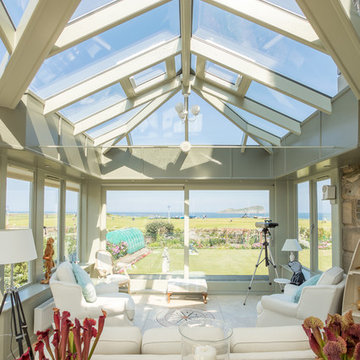
Stunning stilted orangery with glazed roof and patio doors opening out to views across the Firth of Forth.
Mittelgroßer Maritimer Wintergarten mit Keramikboden, Kaminofen, Kaminumrandung aus Stein, Glasdecke und buntem Boden in Sonstige
Mittelgroßer Maritimer Wintergarten mit Keramikboden, Kaminofen, Kaminumrandung aus Stein, Glasdecke und buntem Boden in Sonstige
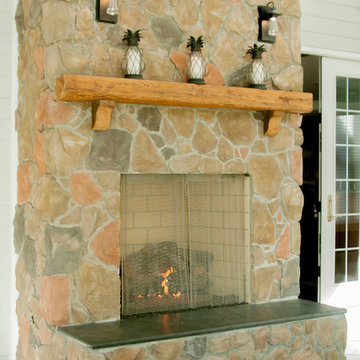
Blue Elephant Office, Photographer; Promark Custom Homes, Builder; Mulhare Interior Design, Designer
Großer Klassischer Wintergarten mit Keramikboden, Kamin, Kaminumrandung aus Stein und Oberlicht in Sonstige
Großer Klassischer Wintergarten mit Keramikboden, Kamin, Kaminumrandung aus Stein und Oberlicht in Sonstige
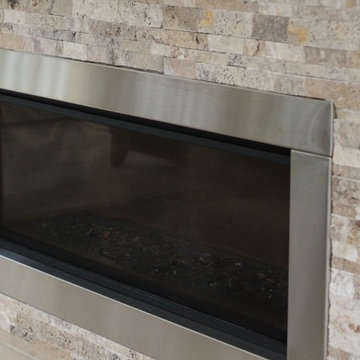
Mittelgroßer Klassischer Wintergarten mit Keramikboden, Kamin, Kaminumrandung aus Stein und beigem Boden in Sonstige
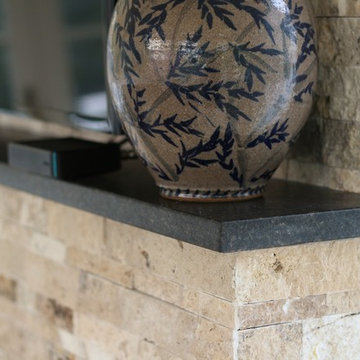
Mittelgroßer Klassischer Wintergarten mit Keramikboden, Kamin, Kaminumrandung aus Stein und beigem Boden in Sonstige
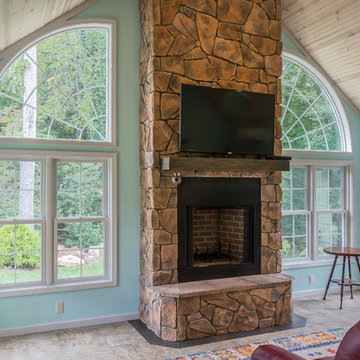
The existing deck was reduced in size to accommodate this 16x20' sunroom—complete with fireplace and unique wall-sized barn door. Two of the four original windows lined up along the exterior wall were reinstalled in the 6-foot, 400-pound barn door that delineates the sunroom from the main living space. Meticulously aligned into the seven-inch-thick barn door wall, the entire assembly was hung from a massive rail system. Also, two of the windows were specially sized to match stained glass frames previously purchased.
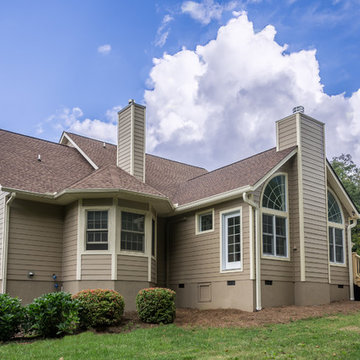
The existing deck was reduced in size to accommodate this 16x20' sunroom—complete with fireplace and unique wall-sized barn door. Two of the four original windows lined up along the exterior wall were reinstalled in the 6-foot, 400-pound barn door that delineates the sunroom from the main living space. Meticulously aligned into the seven-inch-thick barn door wall, the entire assembly was hung from a massive rail system. Also, two of the windows were specially sized to match stained glass frames previously purchased.
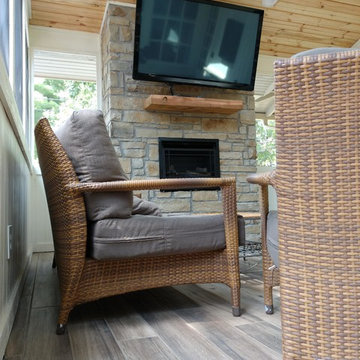
After: The vaulted pavilion was no small undertaking, but our clients agree it was worth it! Skylights help keep the natural light in their home, but keep them dry from any weather Oklahoma throws at them. After seeing the beautiful natural wood of the tongue-and-groove ceiling we were happy the clients opted to keep the color and choose a clear stain. No worries about the winter in this screened in porch-between the gas fireplace and infrared heater they will be nice and cozy while watching all those football games and entertaining outside.
Wintergarten mit Keramikboden und Kaminumrandung aus Stein Ideen und Design
6