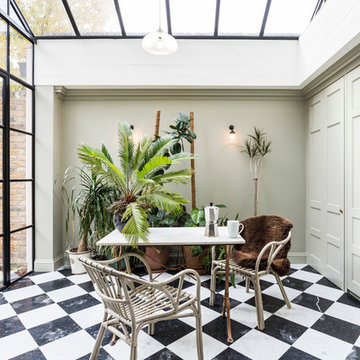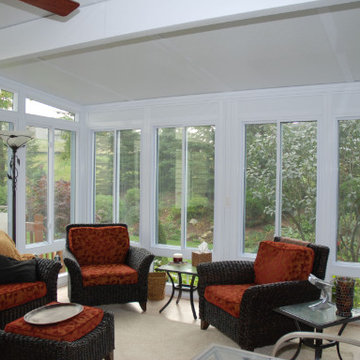Wintergarten mit Marmorboden Ideen und Design
Suche verfeinern:
Budget
Sortieren nach:Heute beliebt
41 – 60 von 272 Fotos
1 von 2
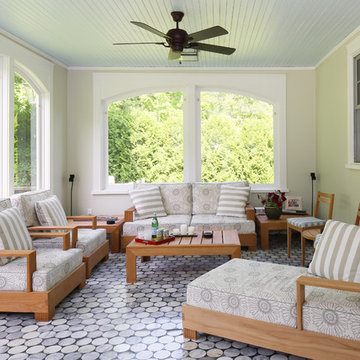
Klassischer Wintergarten ohne Kamin mit Marmorboden, normaler Decke und buntem Boden in New York
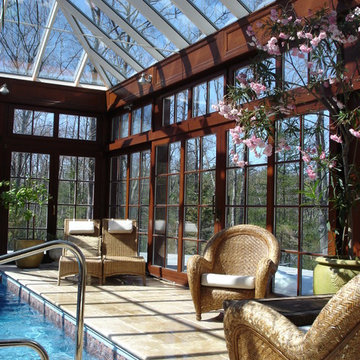
Custom conservatory design for an indoor pool. Mahogany wood windows and lift-slide doors. 28ft wide lift-slide doors. Schuco aluminum curtain wall glass roof structure.
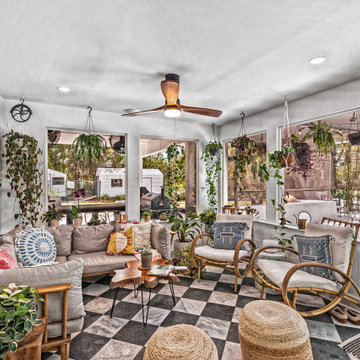
Outside play time has never looked this good! The patio doors open completely across to give ample inclusion whether the kids are swimming, dad is grilling, or mom is laughing with friends. Coffee watching the sun rise or fall is made so much better in this unique sunroom.
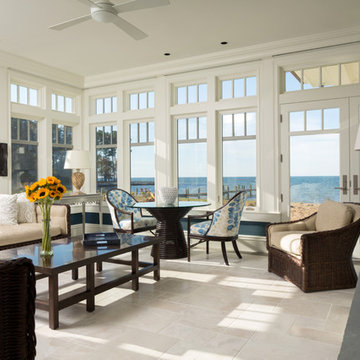
David Burroughs
Geräumiger Klassischer Wintergarten mit Marmorboden, Kamin und normaler Decke in Baltimore
Geräumiger Klassischer Wintergarten mit Marmorboden, Kamin und normaler Decke in Baltimore
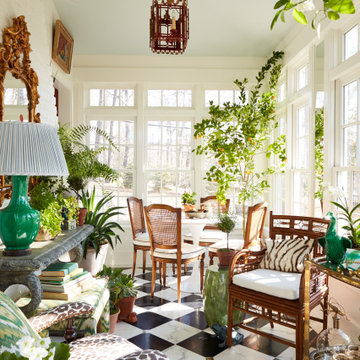
Mittelgroßer Klassischer Wintergarten mit Marmorboden, normaler Decke und buntem Boden in Philadelphia
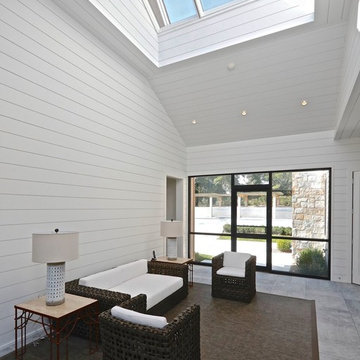
The bright sunroom gets a pop of color from the Deep Blue® tiled floor.
Großer Moderner Wintergarten mit Marmorboden, Oberlicht und blauem Boden in New York
Großer Moderner Wintergarten mit Marmorboden, Oberlicht und blauem Boden in New York
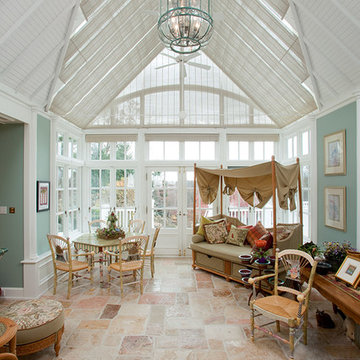
A large circular driveway and serene rock garden welcome visitors to this elegant estate. Classic columns, Shingle and stone distinguish the front exterior, which leads inside through a light-filled entryway. Rear exterior highlights include a natural-style pool, another rock garden and a beautiful, tree-filled lot.
Interior spaces are equally beautiful. The large formal living room boasts coved ceiling, abundant windows overlooking the woods beyond, leaded-glass doors and dramatic Old World crown moldings. Not far away, the casual and comfortable family room entices with coffered ceilings and an unusual wood fireplace. Looking for privacy and a place to curl up with a good book? The dramatic library has intricate paneling, handsome beams and a peaked barrel-vaulted ceiling. Other highlights include a spacious master suite, including a large French-style master bath with his-and-hers vanities. Hallways and spaces throughout feature the level of quality generally found in homes of the past, including arched windows, intricately carved moldings and painted walls reminiscent of Old World manors.
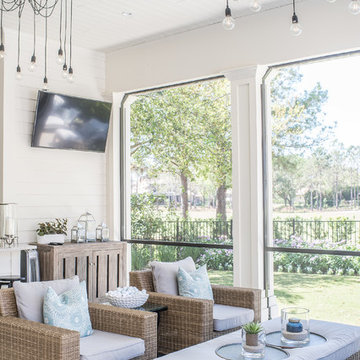
Großer Klassischer Wintergarten ohne Kamin mit Marmorboden, normaler Decke und weißem Boden in Orlando
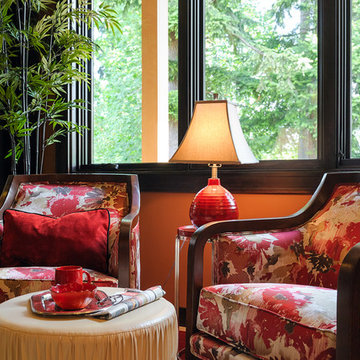
Sun, reading area by kitchen. Design by Tammy Lefever, Interior Motives Accents and Designs Inc.
Mittelgroßer Moderner Wintergarten mit Marmorboden in Portland
Mittelgroßer Moderner Wintergarten mit Marmorboden in Portland
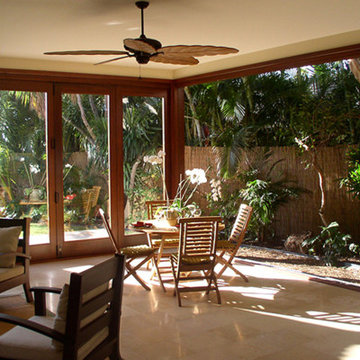
Mittelgroßer Klassischer Wintergarten ohne Kamin mit Marmorboden, normaler Decke und beigem Boden in Hawaii
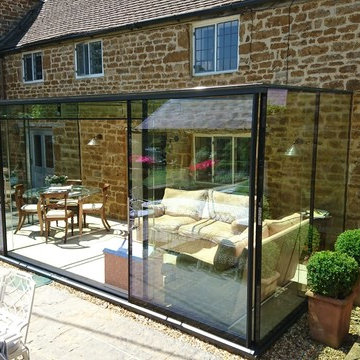
Creating a light cool area within the garden that can be used all year round.
Natural stone walls to the house are not interrupted by this architecturally designed by glasspace.
This is a perfect example of bring the outside in and blurring the lines between old and new
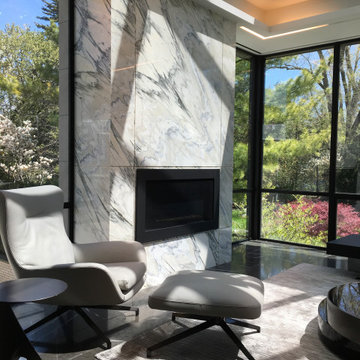
Mittelgroßer Moderner Wintergarten mit Marmorboden, Hängekamin, Kaminumrandung aus Stein, Oberlicht und grauem Boden in Toronto
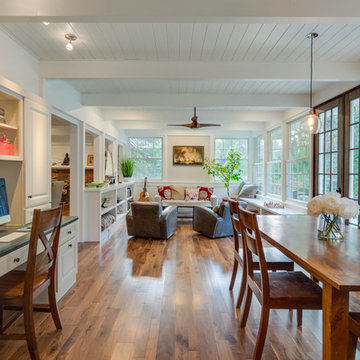
The sunroom addition replaces the exterior deck, connecting the existing kitchen and dining room. Conceived as an indoor patio, the room is finished with painted roof rafters and posts, double-hung windows, and painted wood ceiling. The off-white structure creates a serene transitional space connecting inside to outside.
Linda McManus Images
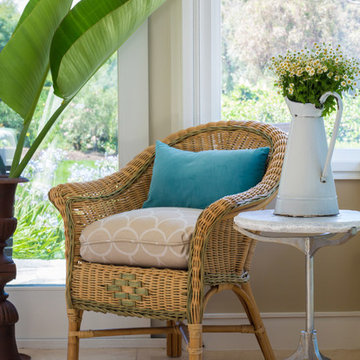
SoCal Contractor Construction
Erika Bierman Photography
Lori Dennis Interior Design
Großer Maritimer Wintergarten mit Marmorboden und beigem Boden in Los Angeles
Großer Maritimer Wintergarten mit Marmorboden und beigem Boden in Los Angeles
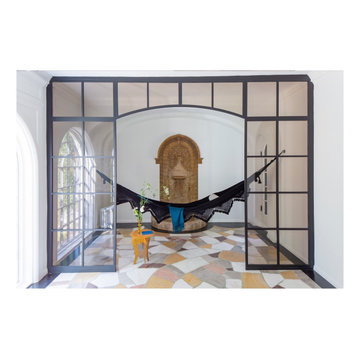
We repeated the iron and glass office doors (opposite this space) to create a small tableaux with a custom knitted hammock and a wall fountain. A perfect little hideaway in an otherwise expansive home.
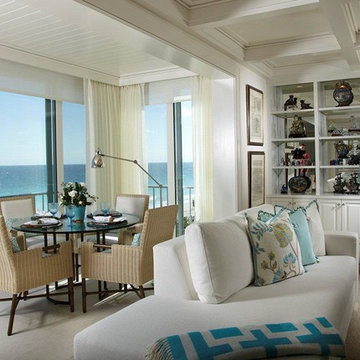
As part of our update to this highrise condo, Pineapple House designers removed the sliding glass doors separating the living room from the lanai. This significantly opened up the space.
Daniel Newcomb Architectural Photography
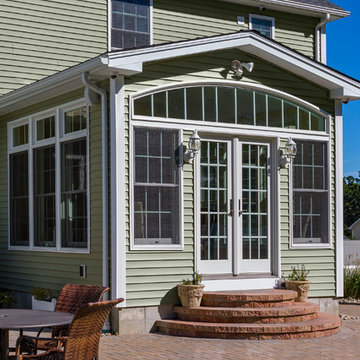
Mittelgroßer Klassischer Wintergarten ohne Kamin mit Marmorboden, normaler Decke und braunem Boden in New York
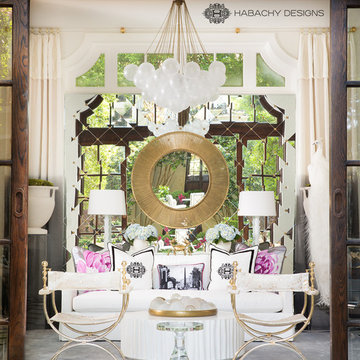
Photography by Jeff Roffman
Großer Maritimer Wintergarten ohne Kamin mit Marmorboden in Atlanta
Großer Maritimer Wintergarten ohne Kamin mit Marmorboden in Atlanta
Wintergarten mit Marmorboden Ideen und Design
3
