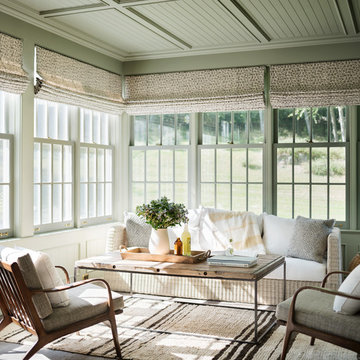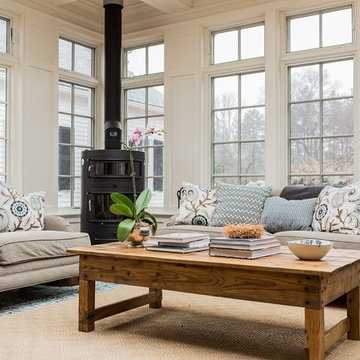Wintergarten mit normaler Decke Ideen und Design
Suche verfeinern:
Budget
Sortieren nach:Heute beliebt
121 – 140 von 9.529 Fotos
1 von 2
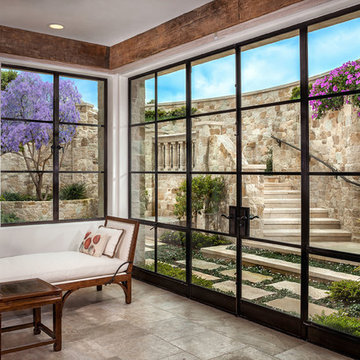
Mittelgroßer Mediterraner Wintergarten ohne Kamin mit normaler Decke, Keramikboden und braunem Boden in Orange County
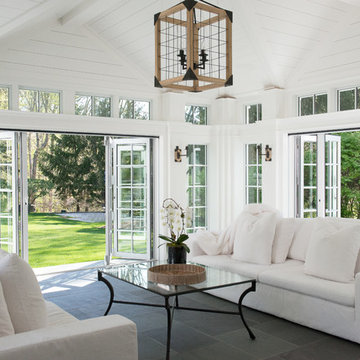
Jane Beiles Photography, Solar Innovations
Großer Maritimer Wintergarten mit normaler Decke und grauem Boden in New York
Großer Maritimer Wintergarten mit normaler Decke und grauem Boden in New York
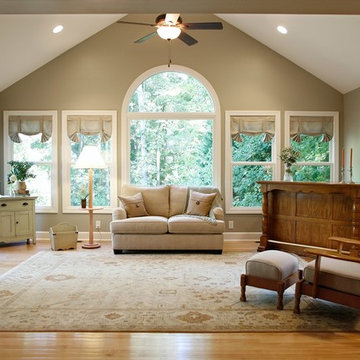
Großer Wintergarten ohne Kamin mit hellem Holzboden und normaler Decke in Atlanta

Mittelgroßer Maritimer Wintergarten mit Betonboden, Kamin, Kaminumrandung aus Stein und normaler Decke in Boston
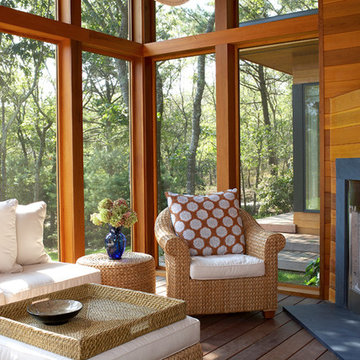
Screened Porch in total home renovation
Photography by Phillip Ennis
Mittelgroßer Moderner Wintergarten mit Eckkamin, Kaminumrandung aus Stein, normaler Decke und dunklem Holzboden in New York
Mittelgroßer Moderner Wintergarten mit Eckkamin, Kaminumrandung aus Stein, normaler Decke und dunklem Holzboden in New York
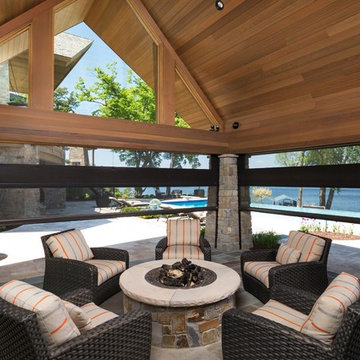
Phantom Retractable Screens Double Roller System
Großer Moderner Wintergarten ohne Kamin mit Schieferboden, normaler Decke und grauem Boden in Minneapolis
Großer Moderner Wintergarten ohne Kamin mit Schieferboden, normaler Decke und grauem Boden in Minneapolis
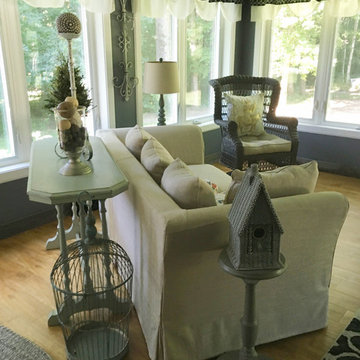
This is an example of whenever possible you never want to shove your furniture up against the wall. By angling the sofa we create an area in the back where we can put a sofa table and add fun accessories.
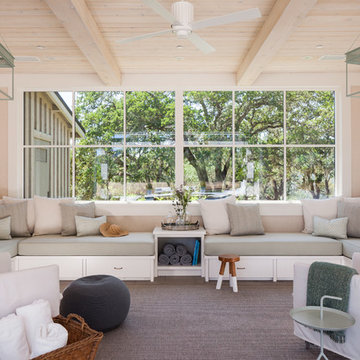
A young family of five seeks to create a family compound constructed by a series of smaller dwellings. Each building is characterized by its own style that reinforces its function. But together they work in harmony to create a fun and playful weekend getaway.
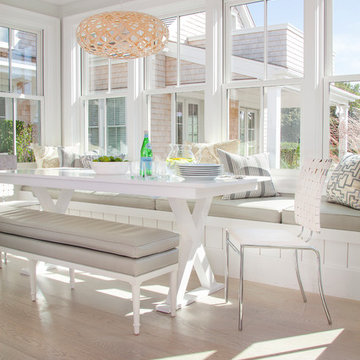
Jeffrey Allen
Mittelgroßer Moderner Wintergarten ohne Kamin mit hellem Holzboden, normaler Decke und beigem Boden in Providence
Mittelgroßer Moderner Wintergarten ohne Kamin mit hellem Holzboden, normaler Decke und beigem Boden in Providence
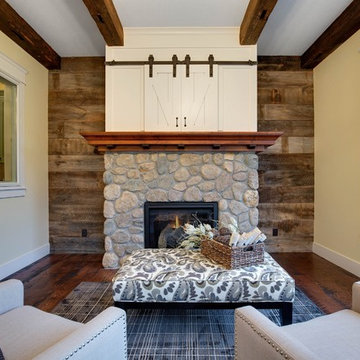
Landhaus Wintergarten mit dunklem Holzboden, Kamin, Kaminumrandung aus Stein und normaler Decke in Minneapolis
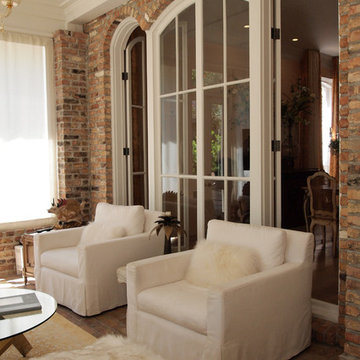
Photo: Kayla Stark © 2016 Houzz
Kleiner Klassischer Wintergarten mit Backsteinboden, Kamin, Kaminumrandung aus Backstein und normaler Decke in New Orleans
Kleiner Klassischer Wintergarten mit Backsteinboden, Kamin, Kaminumrandung aus Backstein und normaler Decke in New Orleans

Joel Hernandez
Großer Moderner Wintergarten mit Porzellan-Bodenfliesen, Kamin, gefliester Kaminumrandung, normaler Decke und grauem Boden in Chicago
Großer Moderner Wintergarten mit Porzellan-Bodenfliesen, Kamin, gefliester Kaminumrandung, normaler Decke und grauem Boden in Chicago
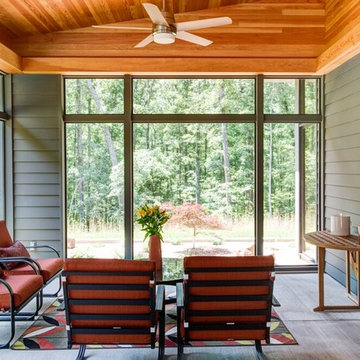
Mittelgroßer Moderner Wintergarten ohne Kamin mit Betonboden, normaler Decke und grauem Boden in Sonstige
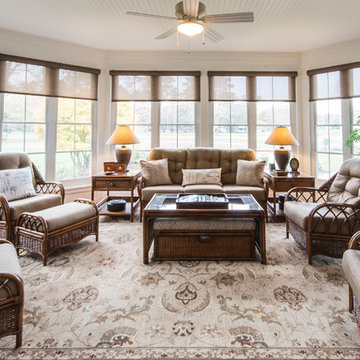
Three Season room with views of the golf course.
Boardwalk Builders,
Rehoboth Beach, DE
www.boardwalkbuilders.com
Sue Fortier
Mittelgroßer Klassischer Wintergarten ohne Kamin mit Keramikboden und normaler Decke in Sonstige
Mittelgroßer Klassischer Wintergarten ohne Kamin mit Keramikboden und normaler Decke in Sonstige
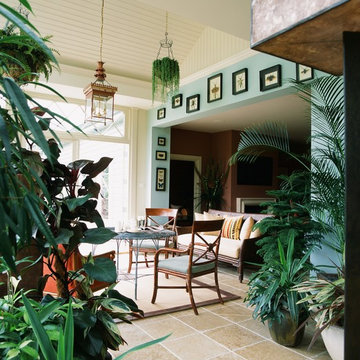
Westbury
Großer Mediterraner Wintergarten ohne Kamin mit normaler Decke und beigem Boden in Essex
Großer Mediterraner Wintergarten ohne Kamin mit normaler Decke und beigem Boden in Essex

This blue and white sunroom, adjacent to a dining area, occupies a large enclosed porch. The home was newly constructed to feel like it had stood for centuries. The dining porch, which is fully enclosed was built to look like a once open porch area, complete with clapboard walls to mimic the exterior.
We filled the space with French and Swedish antiques, like the daybed which serves as a sofa, and the marble topped table with brass gallery. The natural patina of the pieces was duplicated in the light fixtures with blue verdigris and brass detail, custom designed by Alexandra Rae, Los Angeles, fabricated by Charles Edwardes, London. Motorized grass shades, sisal rugs and limstone floors keep the space fresh and casual despite the pedigree of the pieces. All fabrics are by Schumacher.
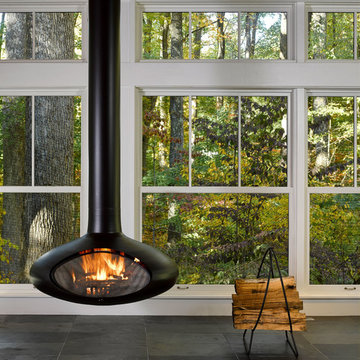
Tom Holdsworth Photography
Our clients wanted to create a room that would bring them closer to the outdoors; a room filled with natural lighting; and a venue to spotlight a modern fireplace.
Early in the design process, our clients wanted to replace their existing, outdated, and rundown screen porch, but instead decided to build an all-season sun room. The space was intended as a quiet place to read, relax, and enjoy the view.
The sunroom addition extends from the existing house and is nestled into its heavily wooded surroundings. The roof of the new structure reaches toward the sky, enabling additional light and views.
The floor-to-ceiling magnum double-hung windows with transoms, occupy the rear and side-walls. The original brick, on the fourth wall remains exposed; and provides a perfect complement to the French doors that open to the dining room and create an optimum configuration for cross-ventilation.
To continue the design philosophy for this addition place seamlessly merged natural finishes from the interior to the exterior. The Brazilian black slate, on the sunroom floor, extends to the outdoor terrace; and the stained tongue and groove, installed on the ceiling, continues through to the exterior soffit.
The room's main attraction is the suspended metal fireplace; an authentic wood-burning heat source. Its shape is a modern orb with a commanding presence. Positioned at the center of the room, toward the rear, the orb adds to the majestic interior-exterior experience.
This is the client's third project with place architecture: design. Each endeavor has been a wonderful collaboration to successfully bring this 1960s ranch-house into twenty-first century living.

Großer Klassischer Wintergarten mit dunklem Holzboden, Kamin, Kaminumrandung aus Stein, normaler Decke und braunem Boden in Milwaukee
Wintergarten mit normaler Decke Ideen und Design
7
