Wintergarten mit Schieferboden Ideen und Design
Suche verfeinern:
Budget
Sortieren nach:Heute beliebt
61 – 80 von 681 Fotos
1 von 2
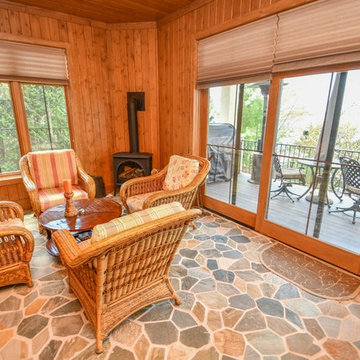
Photography by Rathbun Photography
Mittelgroßer Uriger Wintergarten mit Schieferboden, Kaminofen, normaler Decke und buntem Boden in Milwaukee
Mittelgroßer Uriger Wintergarten mit Schieferboden, Kaminofen, normaler Decke und buntem Boden in Milwaukee
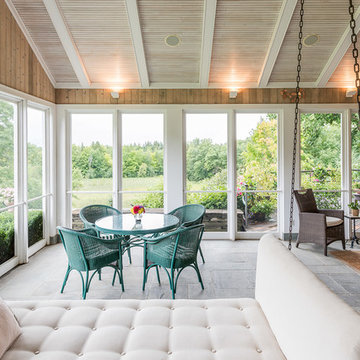
Morgan Sheff
Großer Klassischer Wintergarten ohne Kamin mit Schieferboden, normaler Decke und grauem Boden in Minneapolis
Großer Klassischer Wintergarten ohne Kamin mit Schieferboden, normaler Decke und grauem Boden in Minneapolis
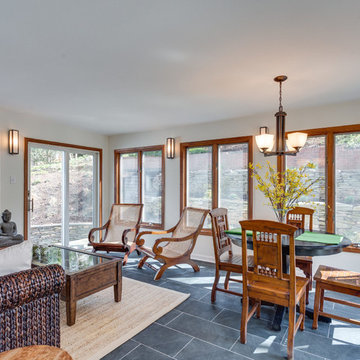
Photographs provided by Ashley Sullivan, Exposurely.
Großer Moderner Wintergarten mit Schieferboden, normaler Decke und grauem Boden in Washington, D.C.
Großer Moderner Wintergarten mit Schieferboden, normaler Decke und grauem Boden in Washington, D.C.
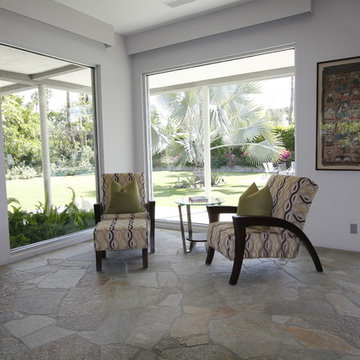
Großer Retro Wintergarten ohne Kamin mit Schieferboden und normaler Decke in Los Angeles
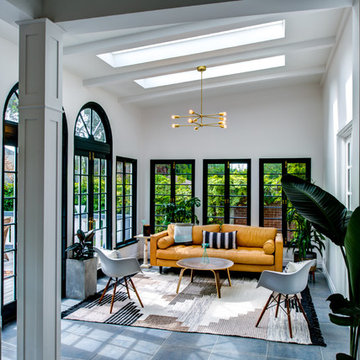
Mittelgroßer Retro Wintergarten mit Schieferboden und Oberlicht in San Francisco
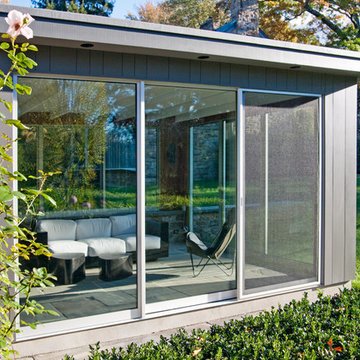
In recreating the sleeping porch style fashioned from over a century ago, this remodel takes on an updated, contemporary flare.
The side additions were built out of steel due to the desire for expansive windows and a limited amount of solid walls.
Aluminum framed glass panels encase the additions on three sides. A full screen accompanies each glass door.
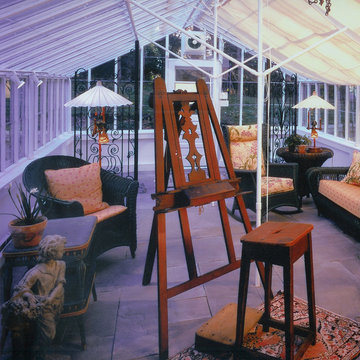
Großer Stilmix Wintergarten mit Schieferboden und Glasdecke in Milwaukee
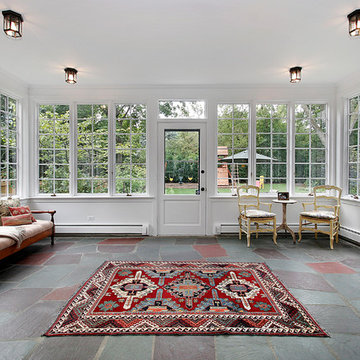
Restored the Flagstone patio and winterized the porch so the family can enjoy the outside and the rest of their property year round!
Mittelgroßer Klassischer Wintergarten mit Schieferboden in Philadelphia
Mittelgroßer Klassischer Wintergarten mit Schieferboden in Philadelphia
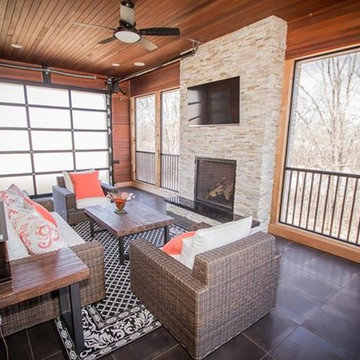
Amazing screen room overlooking pond, slate floors with shiplap cedar walls and custom fit aluminum screens.
Werschay Homes is a Custom Home Builder Located in Central Minnesota Specializing in Design Build and Custom New Home Construction. www.werschayhomes... — in St. Augusta, MN.

Mittelgroßer Moderner Wintergarten mit Schieferboden, Kamin, gefliester Kaminumrandung, normaler Decke und schwarzem Boden in Sonstige
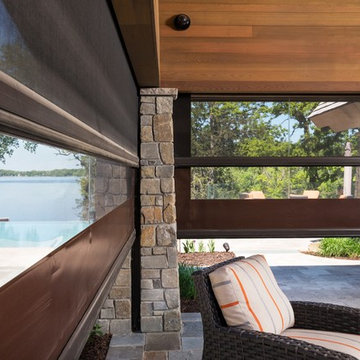
Phantom Retractable Screens Double Roller System in Pool House
Großer Moderner Wintergarten ohne Kamin mit Schieferboden, normaler Decke und grauem Boden in Minneapolis
Großer Moderner Wintergarten ohne Kamin mit Schieferboden, normaler Decke und grauem Boden in Minneapolis
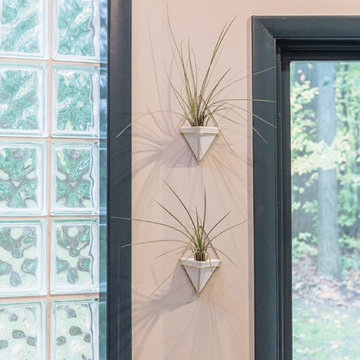
Kleiner Mid-Century Wintergarten mit Schieferboden, normaler Decke und buntem Boden in Detroit
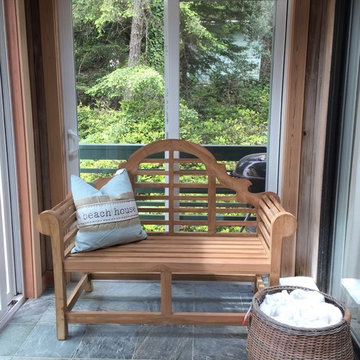
New flooring for the sunroom which matches the fireplace located in the kitchen area. A fun bench was added in the sunroom, which is adjacent to the jacuzzi. Fresh towels await in a basket nearby. -
Jennifer Ballard

The original English conservatories were designed and built in cooler European climates to provide a safe environment for tropical plants and to hold flower displays. By the end of the nineteenth century, Europeans were also using conservatories for social and living spaces. Following in this rich tradition, the New England conservatory is designed and engineered to provide a comfortable, year-round addition to the house, sometimes functioning as a space completely open to the main living area.
Nestled in the heart of Martha’s Vineyard, the magnificent conservatory featured here blends perfectly into the owner’s country style colonial estate. The roof system has been constructed with solid mahogany and features a soft color-painted interior and a beautiful copper clad exterior. The exterior architectural eave line is carried seamlessly from the existing house and around the conservatory. The glass dormer roof establishes beautiful contrast with the main lean-to glass roof. Our construction allows for extraordinary light levels within the space, and the view of the pool and surrounding landscape from the Marvin French doors provides quite the scene.
The interior is a rustic finish with brick walls and a stone patio floor. These elements combine to create a space which truly provides its owners with a year-round opportunity to enjoy New England’s scenic outdoors from the comfort of a traditional conservatory.
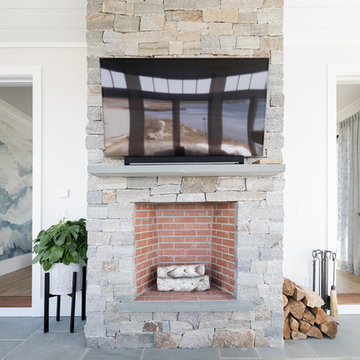
This beautiful fireplace has a mix of a natural stone and a darker red brick to create an exquisite and a one of a kind look.
Großer Maritimer Wintergarten mit Kamin, Kaminumrandung aus Stein, Oberlicht, grauem Boden und Schieferboden in Boston
Großer Maritimer Wintergarten mit Kamin, Kaminumrandung aus Stein, Oberlicht, grauem Boden und Schieferboden in Boston
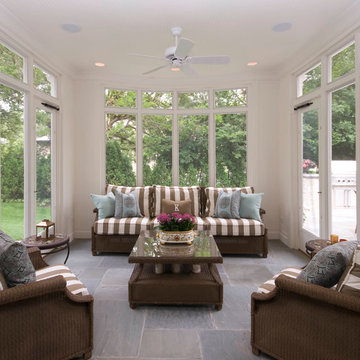
Winnetka Architect
John Toniolo Architect
Jeff Harting
North Shore Architect
Custom Home Remodel
Großer Klassischer Wintergarten ohne Kamin mit Schieferboden, normaler Decke und braunem Boden in Chicago
Großer Klassischer Wintergarten ohne Kamin mit Schieferboden, normaler Decke und braunem Boden in Chicago
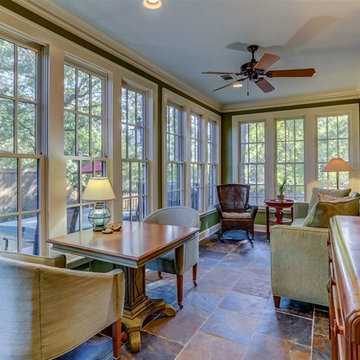
Mittelgroßer Eklektischer Wintergarten ohne Kamin mit Schieferboden und normaler Decke in Sonstige

This photo shows the back half of the sunroom. It is a view that shows the Nano door to the outdoor dining room
The window seat is about 20 feet long and we have chosen to accent it using various shades of neutral fabrics. The small tables in front of the window seat provide an interesting juxtaposition to the clean lines of the room. The mirror above the chest has a coral eglosmise frame. The slate floor is heated for comfort year round. The lighting is a mixtures of styles to create interest. There are tall iron floor lamps for reading by t he chairs and a delicate Murano glass lamp on the chest.
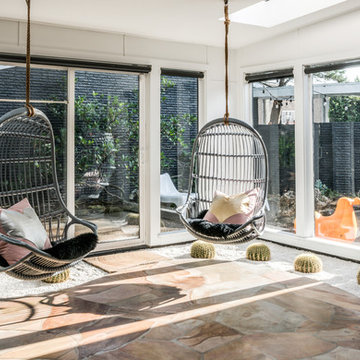
Patrick Bertolino
Mediterraner Wintergarten ohne Kamin mit Schieferboden und Oberlicht in Houston
Mediterraner Wintergarten ohne Kamin mit Schieferboden und Oberlicht in Houston

Resting upon a 120-acre rural hillside, this 17,500 square-foot residence has unencumbered mountain views to the east, south and west. The exterior design palette for the public side is a more formal Tudor style of architecture, including intricate brick detailing; while the materials for the private side tend toward a more casual mountain-home style of architecture with a natural stone base and hand-cut wood siding.
Primary living spaces and the master bedroom suite, are located on the main level, with guest accommodations on the upper floor of the main house and upper floor of the garage. The interior material palette was carefully chosen to match the stunning collection of antique furniture and artifacts, gathered from around the country. From the elegant kitchen to the cozy screened porch, this residence captures the beauty of the White Mountains and embodies classic New Hampshire living.
Photographer: Joseph St. Pierre
Wintergarten mit Schieferboden Ideen und Design
4