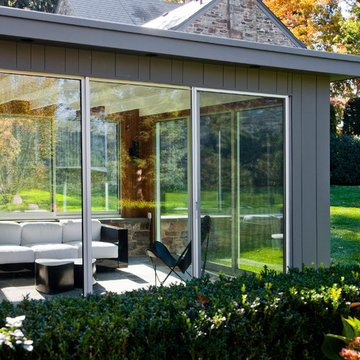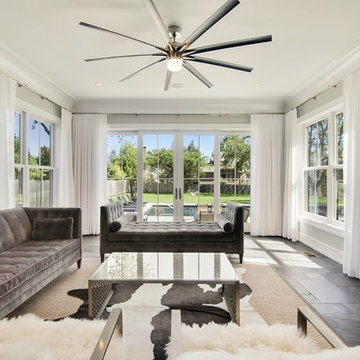Wintergarten mit Schieferboden Ideen und Design
Suche verfeinern:
Budget
Sortieren nach:Heute beliebt
101 – 120 von 681 Fotos
1 von 2
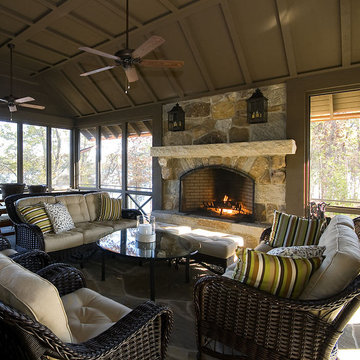
This refined Lake Keowee home, featured in the April 2012 issue of Atlanta Homes & Lifestyles Magazine, is a beautiful fusion of French Country and English Arts and Crafts inspired details. Old world stonework and wavy edge siding are topped by a slate roof. Interior finishes include natural timbers, plaster and shiplap walls, and a custom limestone fireplace. Photography by Accent Photography, Greenville, SC.
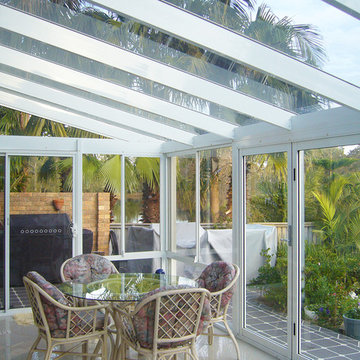
Transitioning a basic out door patio into a beautiful living space, this modern sun room projects allowed the residents to use this new space year round - it's now their favourite room in the house!
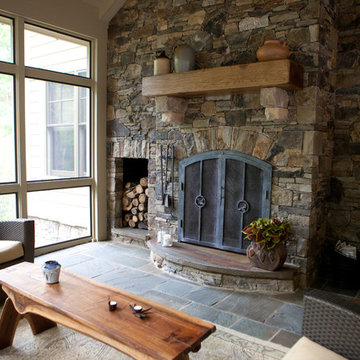
Großer Rustikaler Wintergarten mit Schieferboden, Kamin, Kaminumrandung aus Stein und normaler Decke in Sonstige
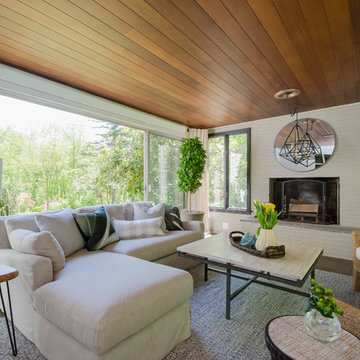
Photo: Wiley Aiken
Mittelgroßer Klassischer Wintergarten mit Schieferboden, Kamin, Kaminumrandung aus Backstein, normaler Decke und blauem Boden in Bridgeport
Mittelgroßer Klassischer Wintergarten mit Schieferboden, Kamin, Kaminumrandung aus Backstein, normaler Decke und blauem Boden in Bridgeport
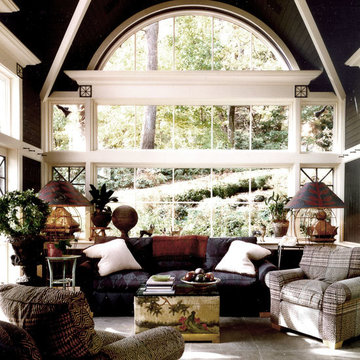
New sunroom addition designed to expand out into the garden, capture views and sunlight and be used as a comfortable space off of an outdoor spa built into the rock.
The stone floor has hydronic radiant tubes set below along with under floor lighting which lights glass panels set within the corners of the floor. It is a warm, cozy and dramatic room!
Durston Saylor, Photographer.
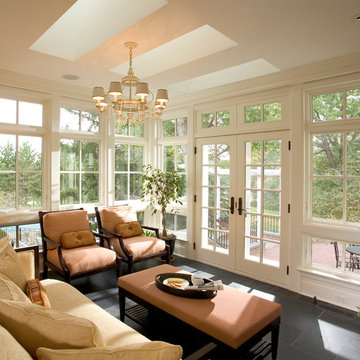
- Interior Designer: InUnison Design, Inc. - Christine Frisk
- Architect: SALA Architects - Paul Buum
- Builder: Choice Wood Company
- Photographer: Andrea Rugg

Spacecrafting
Mittelgroßer Maritimer Wintergarten ohne Kamin mit normaler Decke, grauem Boden und Schieferboden in Minneapolis
Mittelgroßer Maritimer Wintergarten ohne Kamin mit normaler Decke, grauem Boden und Schieferboden in Minneapolis

This 2 story home with a first floor Master Bedroom features a tumbled stone exterior with iron ore windows and modern tudor style accents. The Great Room features a wall of built-ins with antique glass cabinet doors that flank the fireplace and a coffered beamed ceiling. The adjacent Kitchen features a large walnut topped island which sets the tone for the gourmet kitchen. Opening off of the Kitchen, the large Screened Porch entertains year round with a radiant heated floor, stone fireplace and stained cedar ceiling. Photo credit: Picture Perfect Homes

Landhaus Wintergarten mit Schieferboden, Kamin, Kaminumrandung aus Stein und normaler Decke in Chicago

Mittelgroßer Klassischer Wintergarten ohne Kamin mit Schieferboden und Glasdecke in New Orleans

Photography by Lissa Gotwals
Großer Landhausstil Wintergarten mit Schieferboden, Kamin, Kaminumrandung aus Backstein, Oberlicht und grauem Boden in Sonstige
Großer Landhausstil Wintergarten mit Schieferboden, Kamin, Kaminumrandung aus Backstein, Oberlicht und grauem Boden in Sonstige

Sunroom addition leads off the family room which is adjacent to the kitchen as viewed through the french doors. On entering the house one can see all the way back through these doors to the garden beyond. The existing recessed porch was enclosed and walls removed to form the family room space.
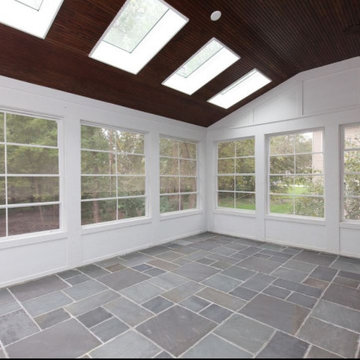
This stunning veranda is located directly off of the family room featuring bluestone flooring, Eze Breeze windows, and wood paneled ceiling.
Großer Landhausstil Wintergarten mit grauem Boden und Schieferboden in Chicago
Großer Landhausstil Wintergarten mit grauem Boden und Schieferboden in Chicago
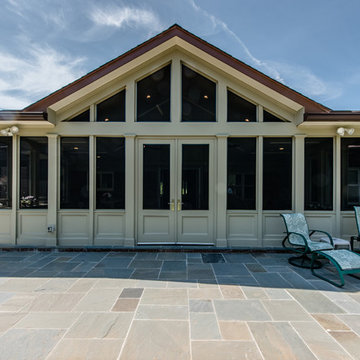
FineCraft Contractors, Inc.
Soleimani Photography
FineCraft built this rear sunroom addition in Silver Spring for a family that wanted to enjoy the outdoors all year round.
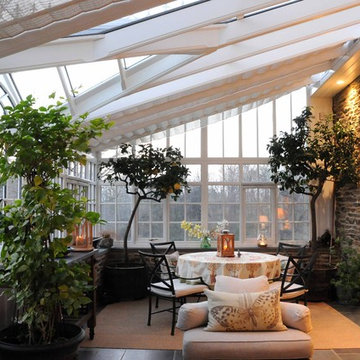
Poist Studio, Hanover PA
Großer Klassischer Wintergarten mit Glasdecke und Schieferboden in Philadelphia
Großer Klassischer Wintergarten mit Glasdecke und Schieferboden in Philadelphia

Großer Moderner Wintergarten ohne Kamin mit Schieferboden, normaler Decke und grauem Boden in New York
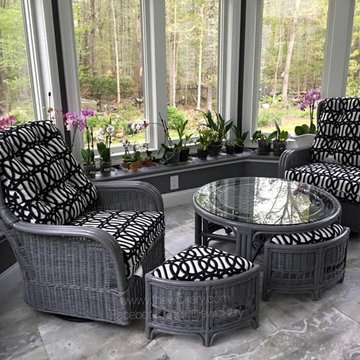
Kleiner Moderner Wintergarten mit Schieferboden, normaler Decke und grauem Boden in New York
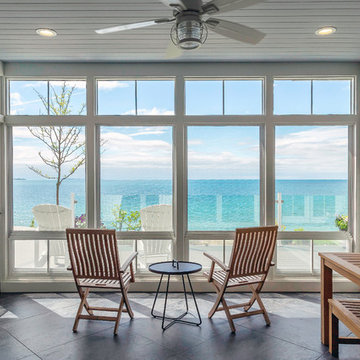
Large four-season sun room; with floor to ceiling windows, bead board ceiling, heated slate floor, and an uninterrupted view to the close shores of Lake Ontario.
Photo by © Daniel Vaughan (vaughangroup.ca)
Wintergarten mit Schieferboden Ideen und Design
6
