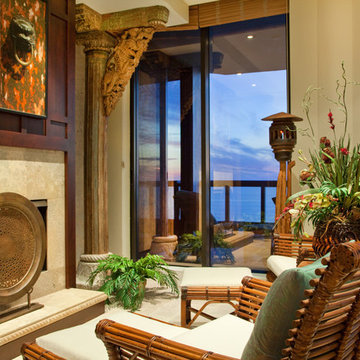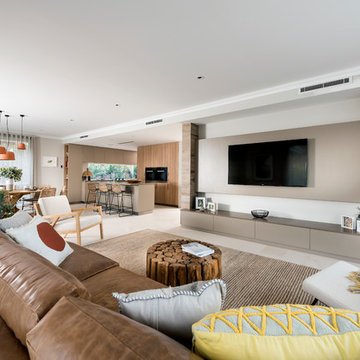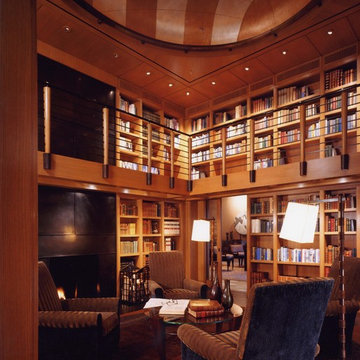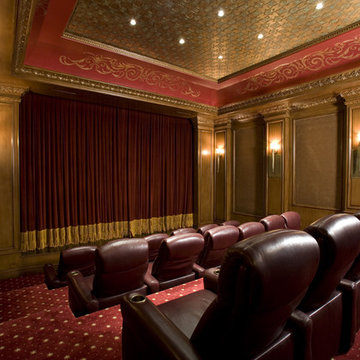Wohnen Ideen und Design
Suche verfeinern:
Budget
Sortieren nach:Heute beliebt
1 – 20 von 464 Fotos

Offenes, Geräumiges Modernes Wohnzimmer mit beiger Wandfarbe, Betonboden, Tunnelkamin, Kaminumrandung aus Stein, freistehendem TV und Steinwänden in Sonstige
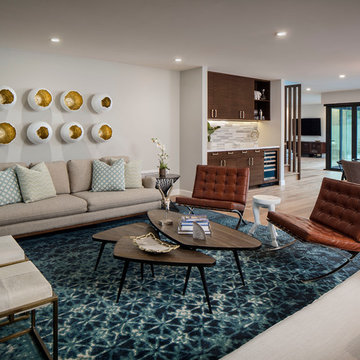
Chipper Hatter Photography
Mittelgroßes, Offenes Modernes Wohnzimmer mit Hausbar, weißer Wandfarbe und hellem Holzboden in San Diego
Mittelgroßes, Offenes Modernes Wohnzimmer mit Hausbar, weißer Wandfarbe und hellem Holzboden in San Diego

A modern rustic great room connected to a board and battened hallway. The great room features medium hard wood floors, white cabinets, serine furnishings and a traditional fireplace.
Finden Sie den richtigen Experten für Ihr Projekt
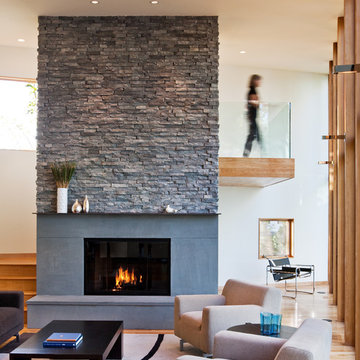
Paul Crosby
Modernes Wohnzimmer mit weißer Wandfarbe und Kamin in Minneapolis
Modernes Wohnzimmer mit weißer Wandfarbe und Kamin in Minneapolis
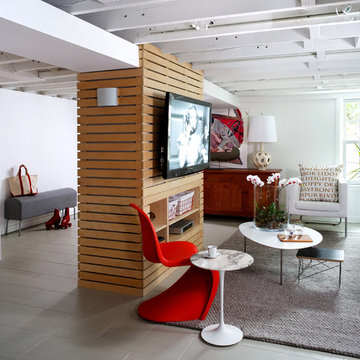
Basement reconfigure and remodel
Modernes Wohnzimmer ohne Kamin mit weißer Wandfarbe und grauem Boden in Washington, D.C.
Modernes Wohnzimmer ohne Kamin mit weißer Wandfarbe und grauem Boden in Washington, D.C.
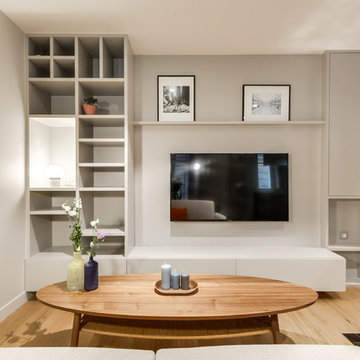
meero
Mittelgroße, Offene Moderne Bibliothek ohne Kamin mit grauer Wandfarbe, hellem Holzboden und TV-Wand in Paris
Mittelgroße, Offene Moderne Bibliothek ohne Kamin mit grauer Wandfarbe, hellem Holzboden und TV-Wand in Paris
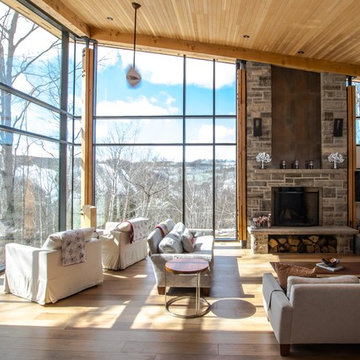
The owner of this Devil’s Glen Ski Resort chalet was determined to honour the original structure built by his father.
At the same time, a growing family created the need for an amplified space. The design for the enlarged chalet attempts to incorporate proportions and angles from the original craftsman styled structure while simultaneously taking cues from the challenging mountain site.
Stonework and timber beams create a framework for expansive glazing that affords sweeping views to the mountain, snow and sky. As a result, a new generation of skiers is engaged with the mountain and it’s community in the same way the owner’s father provided him.
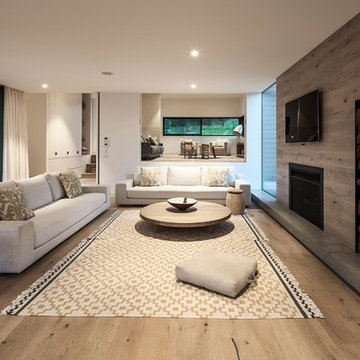
Urban Angles
Großes, Offenes Nordisches Wohnzimmer mit weißer Wandfarbe, hellem Holzboden und TV-Wand in Melbourne
Großes, Offenes Nordisches Wohnzimmer mit weißer Wandfarbe, hellem Holzboden und TV-Wand in Melbourne
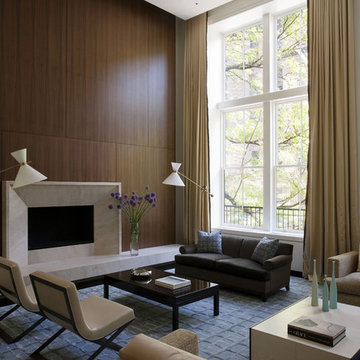
Originally designed by Delano and Aldrich in 1917, this building served as carriage house to the William and Dorothy Straight mansion several blocks away on the Upper East Side of New York. With practically no original detail, this relatively humble structure was reconfigured into something more befitting the client’s needs. To convert it for a single family, interior floor plates are carved away to form two elegant double height spaces. The front façade is modified to express the grandness of the new interior. A beautiful new rear garden is formed by the demolition of an overbuilt addition. The entire rear façade was removed and replaced. A full floor was added to the roof, and a newly configured stair core incorporated an elevator.
Architecture: DHD
Interior Designer: Eve Robinson Associates
Photography by Peter Margonelli
http://petermargonelli.com
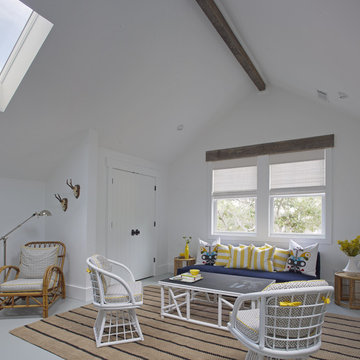
Wall Color: Super White - Benjamin Moore
Floors: Painted 2.5" porch-grade, tongue-in-groove wood.
Floor Color: Sterling 1591 - Benjamin Moore
Table: Vintage rattan with painted chalkboard top
Rattan Swivel Chairs: Vintage rattan.
Chair Cushions: Joann’s- geometric fabric with solid yellow piping and details
Sofa: CB2 Piazza sofa
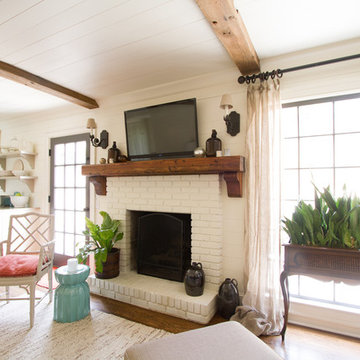
Offenes Klassisches Wohnzimmer mit beiger Wandfarbe, braunem Holzboden, Kamin, Kaminumrandung aus Backstein und TV-Wand in Atlanta
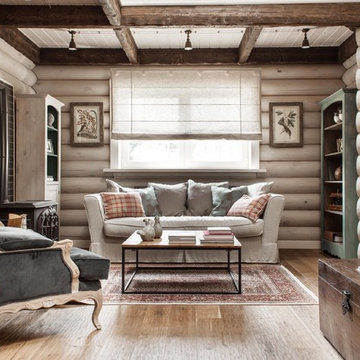
Photo by: Кирилл Овчинников © 2015 Houzz
Mittelgroßes, Offenes Landhaus Wohnzimmer mit weißer Wandfarbe, braunem Holzboden und Kaminofen in Moskau
Mittelgroßes, Offenes Landhaus Wohnzimmer mit weißer Wandfarbe, braunem Holzboden und Kaminofen in Moskau
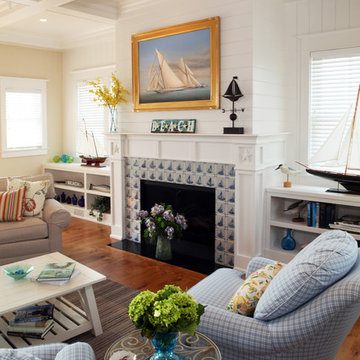
Asher Associates Architects;
Michael Donahue, Builder;
Euro Line Designe, Kitchen;
John Dimaio, Photography
Fernseherloses Maritimes Wohnzimmer mit beiger Wandfarbe, Kamin und gefliester Kaminumrandung in Philadelphia
Fernseherloses Maritimes Wohnzimmer mit beiger Wandfarbe, Kamin und gefliester Kaminumrandung in Philadelphia

Photography by Eduard Hueber / archphoto
North and south exposures in this 3000 square foot loft in Tribeca allowed us to line the south facing wall with two guest bedrooms and a 900 sf master suite. The trapezoid shaped plan creates an exaggerated perspective as one looks through the main living space space to the kitchen. The ceilings and columns are stripped to bring the industrial space back to its most elemental state. The blackened steel canopy and blackened steel doors were designed to complement the raw wood and wrought iron columns of the stripped space. Salvaged materials such as reclaimed barn wood for the counters and reclaimed marble slabs in the master bathroom were used to enhance the industrial feel of the space.

The great room provides plenty of space for open dining. The stairs leads up to the artist's studio, stairs lead down to the garage.
Mittelgroßes, Offenes Maritimes Wohnzimmer ohne Kamin mit weißer Wandfarbe, hellem Holzboden und beigem Boden in Tampa
Mittelgroßes, Offenes Maritimes Wohnzimmer ohne Kamin mit weißer Wandfarbe, hellem Holzboden und beigem Boden in Tampa
Wohnen Ideen und Design
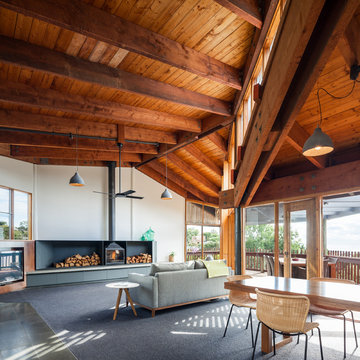
The living and dining rooms with original timber ceilings. Photo by Andrew Latreille.
Großes, Repräsentatives, Fernseherloses, Offenes Modernes Wohnzimmer mit weißer Wandfarbe, Teppichboden und Kaminofen in Melbourne
Großes, Repräsentatives, Fernseherloses, Offenes Modernes Wohnzimmer mit weißer Wandfarbe, Teppichboden und Kaminofen in Melbourne
1



