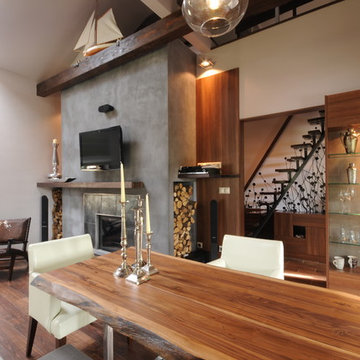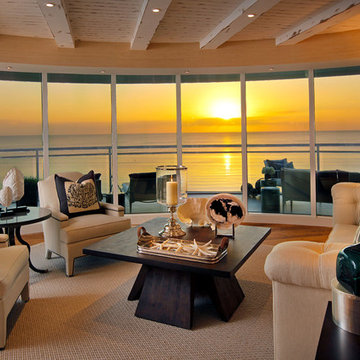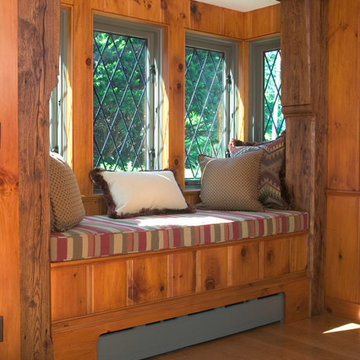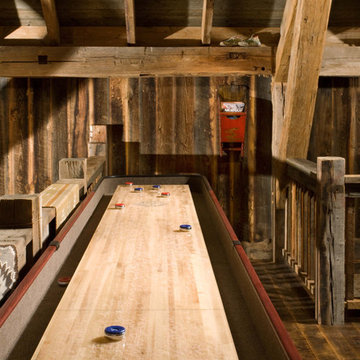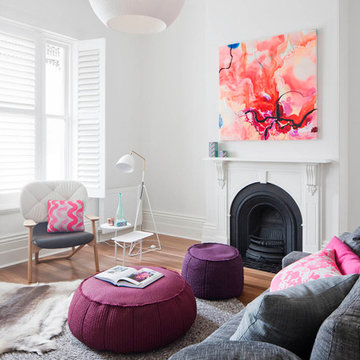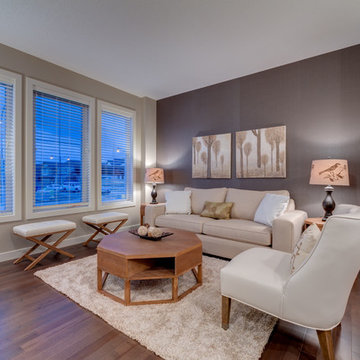Wohnen Ideen und Design
Suche verfeinern:
Budget
Sortieren nach:Heute beliebt
61 – 80 von 464 Fotos
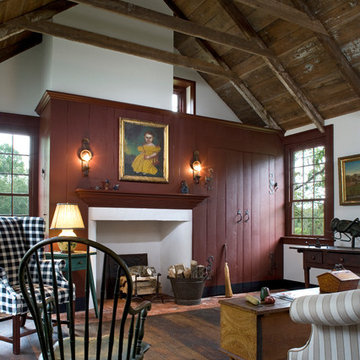
Tom Crane
Uriges Wohnzimmer mit roter Wandfarbe, dunklem Holzboden und Kamin in Philadelphia
Uriges Wohnzimmer mit roter Wandfarbe, dunklem Holzboden und Kamin in Philadelphia
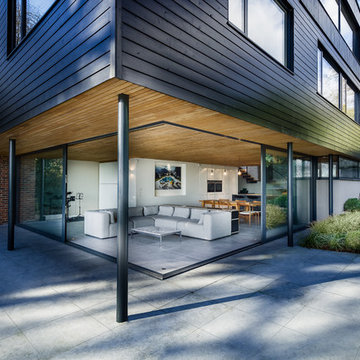
Looking into the living area from the outside highlights the inside/outside connection.
Photo credit: Martin Gardner
Offenes Modernes Wohnzimmer mit Keramikboden in Hampshire
Offenes Modernes Wohnzimmer mit Keramikboden in Hampshire
Finden Sie den richtigen Experten für Ihr Projekt
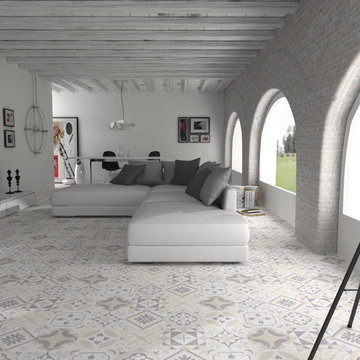
Stunning open plan Moroccan style living room with window arches and mosaic tiled floor.
Available from Walls and Floors
Mittelgroßes, Offenes Mediterranes Wohnzimmer mit weißer Wandfarbe, Keramikboden und freistehendem TV in London
Mittelgroßes, Offenes Mediterranes Wohnzimmer mit weißer Wandfarbe, Keramikboden und freistehendem TV in London
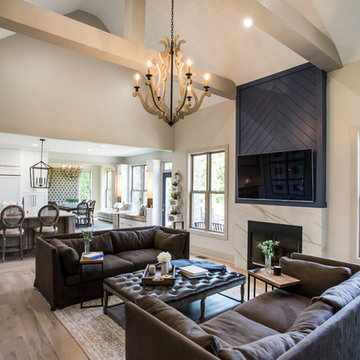
Offenes Klassisches Wohnzimmer mit beiger Wandfarbe, braunem Holzboden, Kamin, Kaminumrandung aus Stein, TV-Wand und braunem Boden in Charlotte
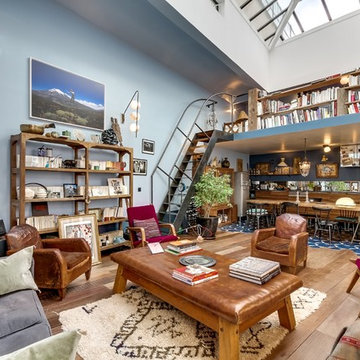
Große, Fernseherlose, Offene Stilmix Bibliothek ohne Kamin mit blauer Wandfarbe und braunem Holzboden in Paris
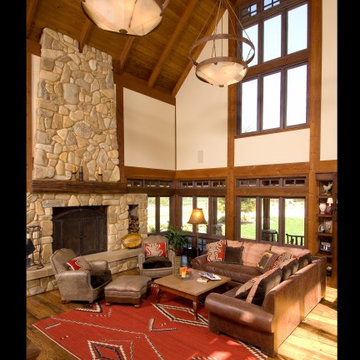
Devine Residence and Ranch is located on a stunning 80-acre site on the California coast. It was designed to be mindful of the moderate climate and natural features of the landscape. The residence, built with heavy timbers, Montana fieldstone, copper gutters, and glass, overlooks the ocean and orchards below.
Interiors were designed by Gaye Ferraras of Ferraras Interiors. Photo Credit to Paul Schraub.
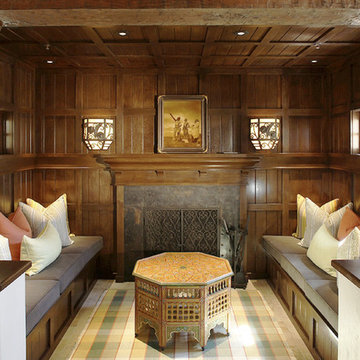
Spanish Colonial Hacienda
Architect: John Malick & Associates
Photograph by J.D. Peterson
Fernseherloses, Abgetrenntes Mediterranes Wohnzimmer mit brauner Wandfarbe, Kamin und Kaminumrandung aus Metall in San Francisco
Fernseherloses, Abgetrenntes Mediterranes Wohnzimmer mit brauner Wandfarbe, Kamin und Kaminumrandung aus Metall in San Francisco
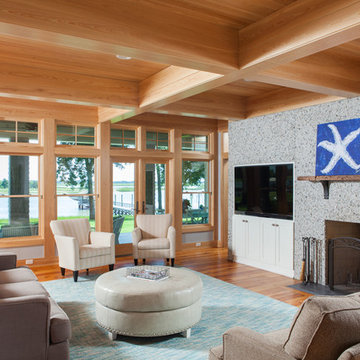
Living Room photo by Andrew Sherman. www.AndrewSherman.co
Mittelgroßes, Offenes Maritimes Wohnzimmer mit grauer Wandfarbe, hellem Holzboden, Kamin, Kaminumrandung aus Beton, Multimediawand und orangem Boden in Sonstige
Mittelgroßes, Offenes Maritimes Wohnzimmer mit grauer Wandfarbe, hellem Holzboden, Kamin, Kaminumrandung aus Beton, Multimediawand und orangem Boden in Sonstige
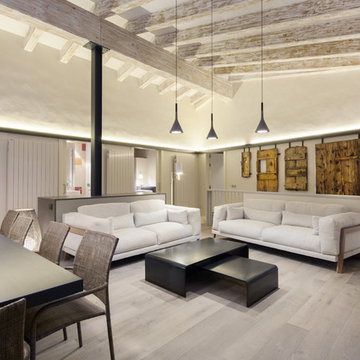
Jordi Anguera
Großes, Repräsentatives, Fernseherloses, Offenes Country Wohnzimmer ohne Kamin mit weißer Wandfarbe und hellem Holzboden in Barcelona
Großes, Repräsentatives, Fernseherloses, Offenes Country Wohnzimmer ohne Kamin mit weißer Wandfarbe und hellem Holzboden in Barcelona
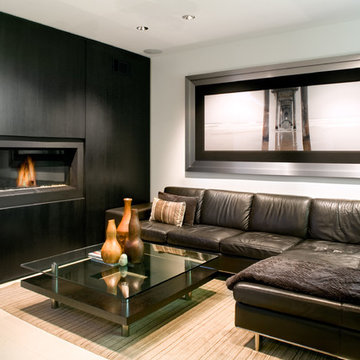
The interiors are clean and minimalist, with wenge wood and limestone floors throughout. All of the panels surrounding fireplace open to reveal storage cabinets.
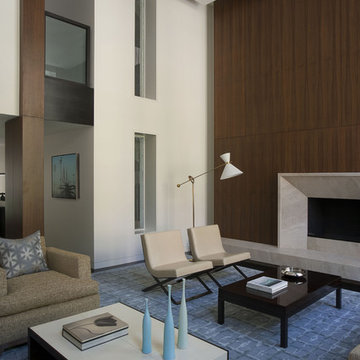
Originally designed by Delano and Aldrich in 1917, this building served as carriage house to the William and Dorothy Straight mansion several blocks away on the Upper East Side of New York. With practically no original detail, this relatively humble structure was reconfigured into something more befitting the client’s needs. To convert it for a single family, interior floor plates are carved away to form two elegant double height spaces. The front façade is modified to express the grandness of the new interior. A beautiful new rear garden is formed by the demolition of an overbuilt addition. The entire rear façade was removed and replaced. A full floor was added to the roof, and a newly configured stair core incorporated an elevator.
Architecture: DHD
Interior Designer: Eve Robinson Associates
Photography by Peter Margonelli
http://petermargonelli.com
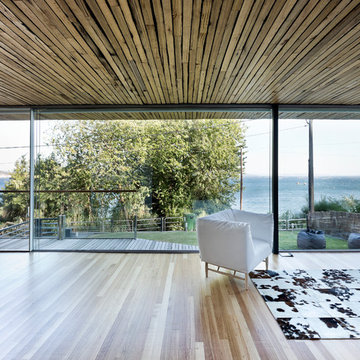
Adrian Vazquez
Großes, Offenes Modernes Wohnzimmer mit brauner Wandfarbe, Multimediawand und hellem Holzboden in London
Großes, Offenes Modernes Wohnzimmer mit brauner Wandfarbe, Multimediawand und hellem Holzboden in London
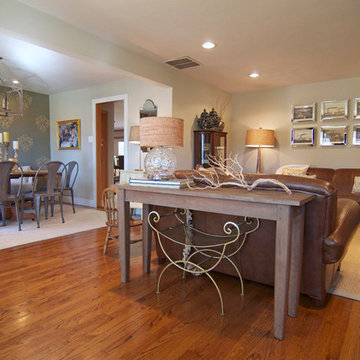
Designed by Whitney Weigand
Photo: Sarah Greenman © 2013 Houzz
Klassisches Wohnzimmer in Dallas
Klassisches Wohnzimmer in Dallas
Wohnen Ideen und Design
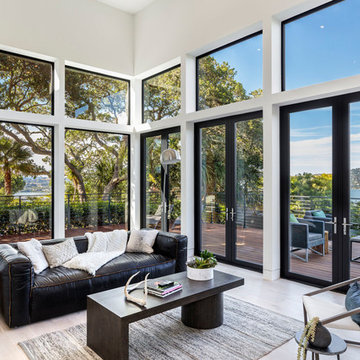
Repräsentatives, Offenes Modernes Wohnzimmer mit weißer Wandfarbe und hellem Holzboden in San Francisco
4



