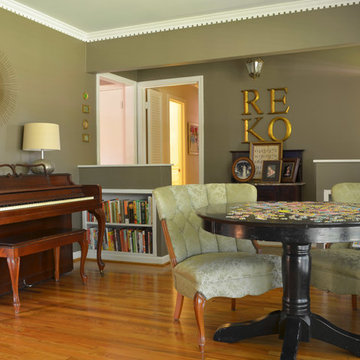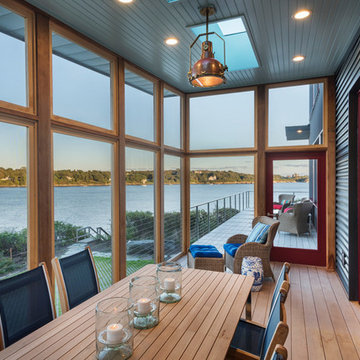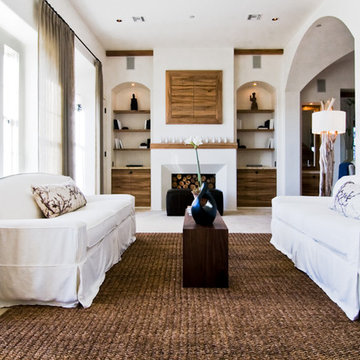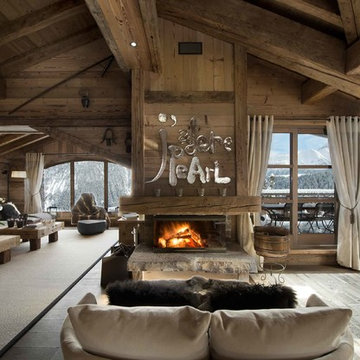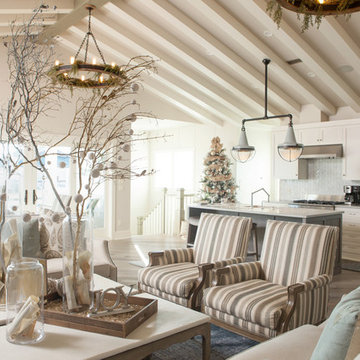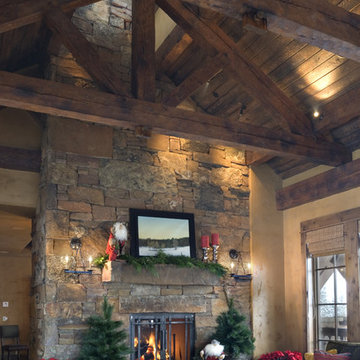Wohnen Ideen und Design
Suche verfeinern:
Budget
Sortieren nach:Heute beliebt
41 – 60 von 464 Fotos
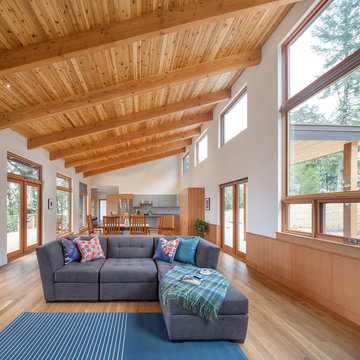
The sloping site for this modest, two-bedroom house provides views through an oak savanna to Oregon’s Yamhill Valley and the Coastal Mountain Range. Our clients asked for a simple, modern, comfortable house that took advantage of both close and distant views. It’s long bar-shaped plan allows for views from each space, maximum day-lighting and natural ventilation. Centered in the bar is the great room, which includes the living, dining, and kitchen spaces. To one side is a large deck and a terrace off the other. The material palette is simple: beams, windows, doors, and cabinets are all Douglas Fir and the floors are all either hardwood or slate.
Josh Partee Architectural Photographer
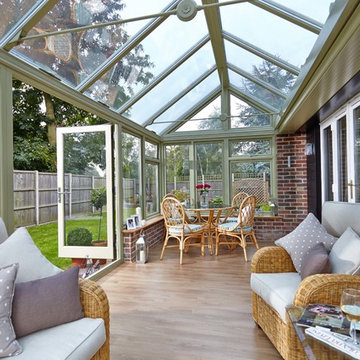
This beautiful living space in sweet sage green is the perfect spot to enjoy all throughout the year and watch your garden change through the seasons.
Finden Sie den richtigen Experten für Ihr Projekt
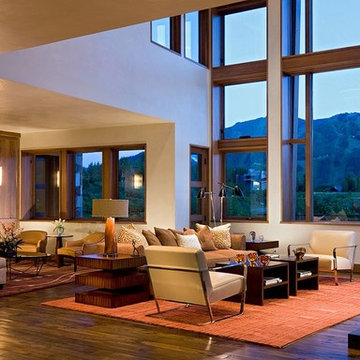
Great Room with 26 foot high window walls.
Interior Designer: Chris Powell
Builder: John Wilke
Photography: David O. Marlow
Geräumiges, Repräsentatives, Fernseherloses, Offenes Modernes Wohnzimmer mit beiger Wandfarbe, dunklem Holzboden und Kamin in Denver
Geräumiges, Repräsentatives, Fernseherloses, Offenes Modernes Wohnzimmer mit beiger Wandfarbe, dunklem Holzboden und Kamin in Denver
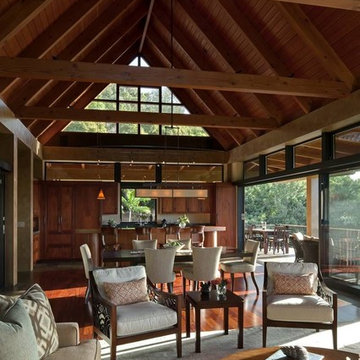
Andrea Brizzi
Offenes, Großes, Fernseherloses Wohnzimmer mit beiger Wandfarbe, dunklem Holzboden, Kamin, verputzter Kaminumrandung und braunem Boden in Hawaii
Offenes, Großes, Fernseherloses Wohnzimmer mit beiger Wandfarbe, dunklem Holzboden, Kamin, verputzter Kaminumrandung und braunem Boden in Hawaii
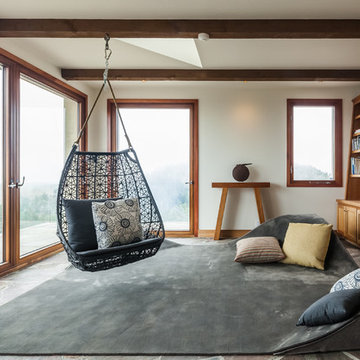
Antonio Chaves
Fernseherlose Moderne Bibliothek ohne Kamin mit weißer Wandfarbe in San Francisco
Fernseherlose Moderne Bibliothek ohne Kamin mit weißer Wandfarbe in San Francisco
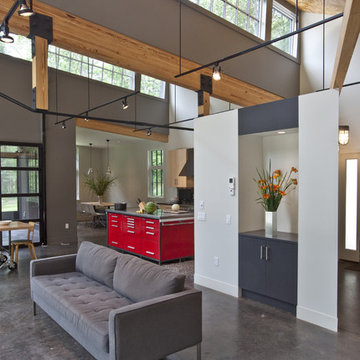
Photo: Peter Vanderwarker
Modernes Wohnzimmer mit Betonboden und grauem Boden in Boston
Modernes Wohnzimmer mit Betonboden und grauem Boden in Boston
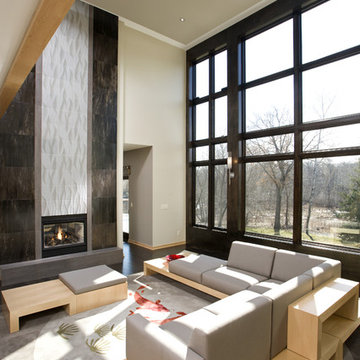
Decorative fireplace wall with Loewen window wall. | Photography: Landmark Photography
Großes, Fernseherloses, Offenes Modernes Wohnzimmer mit beiger Wandfarbe, Tunnelkamin und dunklem Holzboden in Minneapolis
Großes, Fernseherloses, Offenes Modernes Wohnzimmer mit beiger Wandfarbe, Tunnelkamin und dunklem Holzboden in Minneapolis
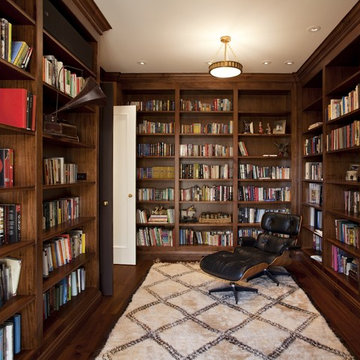
An existing house was deconstructed to make room for 7200 SF of new ground up construction including a main house, pool house, and lanai. This hillside home was built through a phased sequence of extensive excavation and site work, complicated by a single point of entry. Site walls were built using true dry stacked stone and concrete retaining walls faced with sawn veneer. Sustainable features include FSC certified lumber, solar hot water, fly ash concrete, and low emitting insulation with 75% recycled content.
Photos: Mariko Reed
Architect: Ian Moller
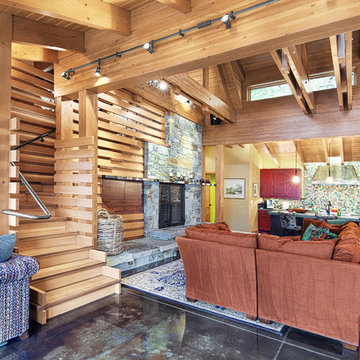
This home is a cutting edge design from floor to ceiling. The open trusses and gorgeous wood tones fill the home with light and warmth, especially since everything in the home is reflecting off the gorgeous black polished concrete floor.
As a material for use in the home, concrete is top notch. As the longest lasting flooring solution available concrete’s durability can’t be beaten. It’s cost effective, gorgeous, long lasting and let’s not forget the possibility of ambient heat! There is truly nothing like the feeling of a heated bathroom floor warm against your socks in the morning.
Good design is easy to come by, but great design requires a whole package, bigger picture mentality. The Cabin on Lake Wentachee is definitely the whole package from top to bottom. Polished concrete is the new cutting edge of architectural design, and Gelotte Hommas Drivdahl has proven just how stunning the results can be.
Photographs by Taylor Grant Photography
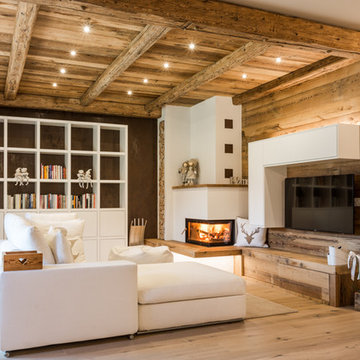
Servizio pubblicato su QUIN - n. 22 - Settembre/Ottobre 2017
© Roberta De Palo
Mittelgroße, Offene Rustikale Bibliothek mit braunem Holzboden, Eckkamin, TV-Wand, bunten Wänden, verputzter Kaminumrandung und braunem Boden in Sonstige
Mittelgroße, Offene Rustikale Bibliothek mit braunem Holzboden, Eckkamin, TV-Wand, bunten Wänden, verputzter Kaminumrandung und braunem Boden in Sonstige
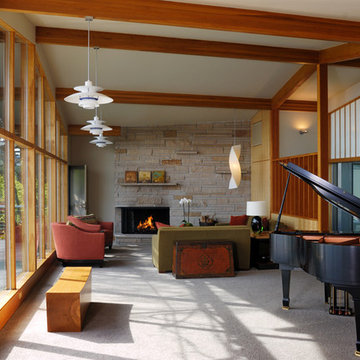
Designed by Seattle architect Lionel Pries in 1950, the original plan of this home has been only slightly modified to create larger kitchen and master bath areas and a downstairs recreation space. The entire home was updated with new finishes and fixtures, and a freestanding carport was added.
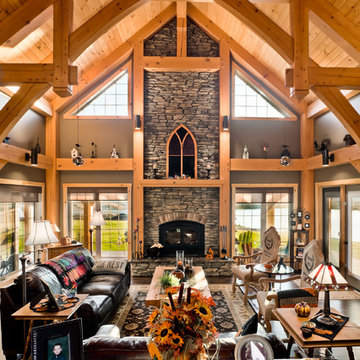
Repräsentatives, Fernseherloses Rustikales Wohnzimmer mit grauer Wandfarbe, dunklem Holzboden, Kamin und Kaminumrandung aus Stein in Sonstige
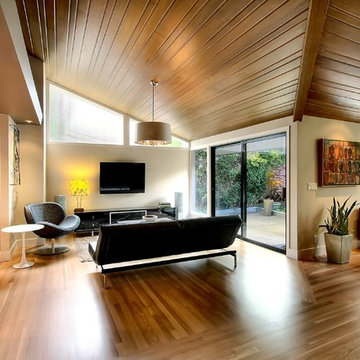
Aaron Leitz Fine Photography
Offenes Modernes Wohnzimmer mit beiger Wandfarbe, braunem Holzboden und TV-Wand in Seattle
Offenes Modernes Wohnzimmer mit beiger Wandfarbe, braunem Holzboden und TV-Wand in Seattle
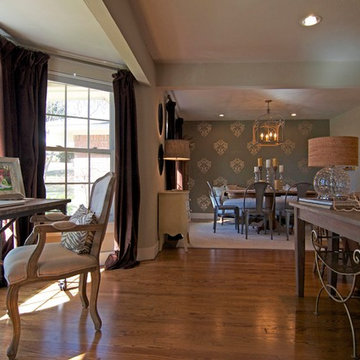
Designed by Whitney Weigand
Photo: Sarah Greenman © 2013 Houzz
Klassisches Wohnzimmer in Dallas
Klassisches Wohnzimmer in Dallas
Wohnen Ideen und Design
3



