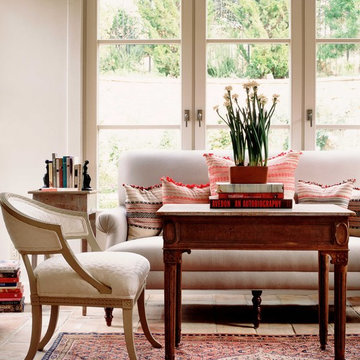Wohnen mit Backsteinboden Ideen und Design
Suche verfeinern:
Budget
Sortieren nach:Heute beliebt
101 – 120 von 1.068 Fotos
1 von 2
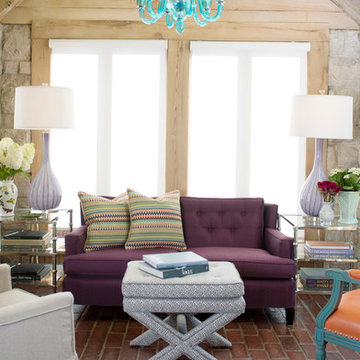
Photos by Randy Colwell
Kleiner Klassischer Wintergarten ohne Kamin mit Backsteinboden in Sonstige
Kleiner Klassischer Wintergarten ohne Kamin mit Backsteinboden in Sonstige
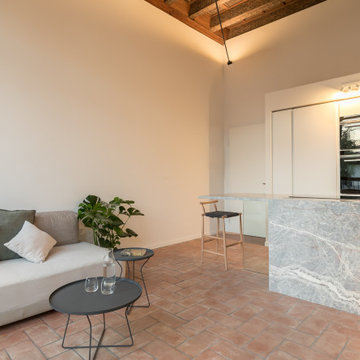
Soggiorno-Cucina illuminato. Sviluppo e studio della luce di Forme di Luce. I prodotti presentano una luce calda pari a 3.000°K.
Mittelgroßes, Offenes Modernes Wohnzimmer mit weißer Wandfarbe, Backsteinboden, TV-Wand, rotem Boden und Kassettendecke in Venedig
Mittelgroßes, Offenes Modernes Wohnzimmer mit weißer Wandfarbe, Backsteinboden, TV-Wand, rotem Boden und Kassettendecke in Venedig
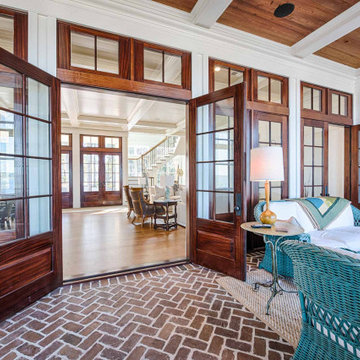
Herringbone pattern brick floors, brick fireplace, stained cypress ceilings, and shiplap walls.
Wintergarten mit Backsteinboden, Kamin, Kaminumrandung aus Backstein und normaler Decke in Sonstige
Wintergarten mit Backsteinboden, Kamin, Kaminumrandung aus Backstein und normaler Decke in Sonstige
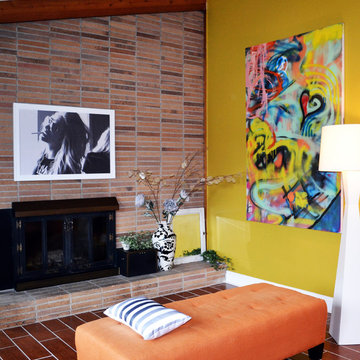
Mittelgroßes, Offenes, Repräsentatives, Fernseherloses Retro Wohnzimmer mit roter Wandfarbe, Backsteinboden, Kamin, Kaminumrandung aus Backstein und rotem Boden in Kansas City
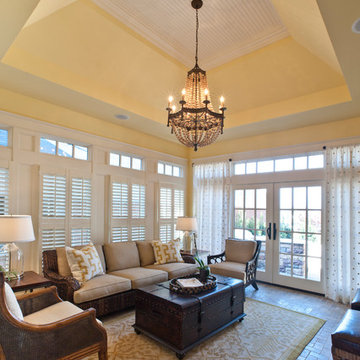
Photo by Jason Yann, Century
Großes Klassisches Wohnzimmer mit beiger Wandfarbe und Backsteinboden in Louisville
Großes Klassisches Wohnzimmer mit beiger Wandfarbe und Backsteinboden in Louisville
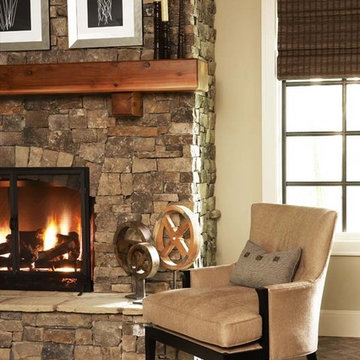
This home at The Cliffs at Walnut Cove is a fine illustration of how rustic can be comfortable and contemporary. Postcard from Paris provided all of the exterior and interior specifications as well as furnished the home. The firm achieved the modern rustic look through an effective combination of reclaimed hardwood floors, stone and brick surfaces, and iron lighting with clean, streamlined plumbing, tile, cabinetry, and furnishings.
Among the standout elements in the home are the reclaimed hardwood oak floors, brick barrel vaulted ceiling in the kitchen, suspended glass shelves in the terrace-level bar, and the stainless steel Lacanche range.
Rachael Boling Photography
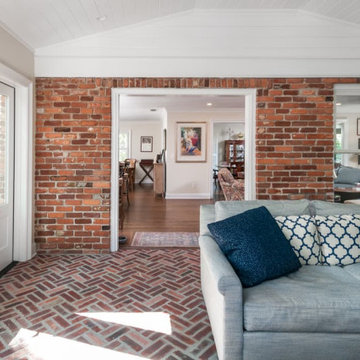
Our clients dreamed of a sunroom that had a lot of natural light and that was open into the main house. A red brick floor and fireplace make this room an extension of the main living area and keeps everything flowing together, like it's always been there.
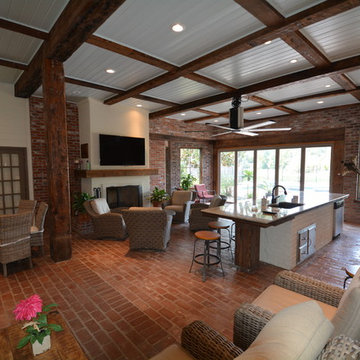
Großer Industrial Wintergarten mit Backsteinboden, Kamin, verputzter Kaminumrandung und normaler Decke in New Orleans
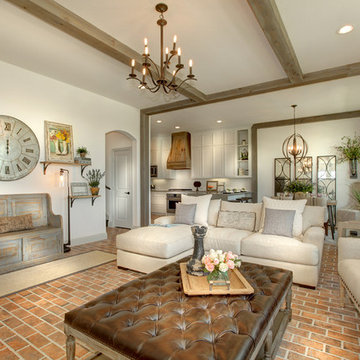
Offenes Landhaus Wohnzimmer mit weißer Wandfarbe, Backsteinboden und rotem Boden in Dallas
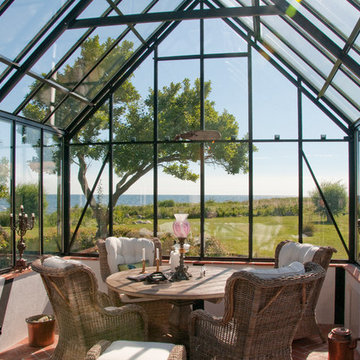
This Cape Cod style greenhouse is 12x20 feet. The unique foundation and decorative cresting give it a beautiful look, and it is used as a sitting room with a view of the ocean.
Photo: Bjorn Bergstrom
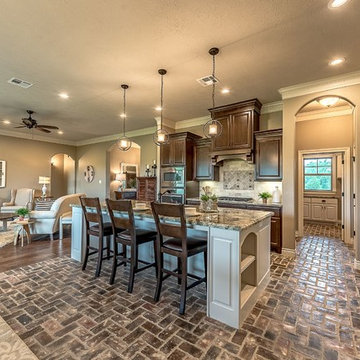
Multi Level perimeter cabinet feature Cabinet with side panels for Built-in Refrigerator, 36" cook top and Built in Microwave and Single Oven
Large 9 1/2' island features wine rack on one end and bookcase for cookbooks at the other end with ample room for seating.
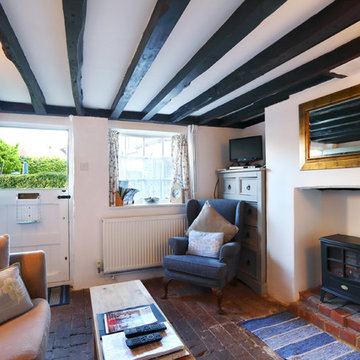
Emma Wood
Kleines, Repräsentatives, Abgetrenntes Landhausstil Wohnzimmer mit weißer Wandfarbe, Backsteinboden, Kaminofen, verputzter Kaminumrandung und freistehendem TV in Sussex
Kleines, Repräsentatives, Abgetrenntes Landhausstil Wohnzimmer mit weißer Wandfarbe, Backsteinboden, Kaminofen, verputzter Kaminumrandung und freistehendem TV in Sussex

Photo Credit: Al Pursley
This new home features custom tile, brick work, granite, painted cabinetry, custom furnishings, ceiling treatments, screen porch, outdoor kitchen and a complete custom design plan implemented throughout.

Casey Dunn Photography
Großes, Offenes Landhausstil Wohnzimmer mit weißer Wandfarbe, Backsteinboden, Kamin, TV-Wand und Kaminumrandung aus Beton in Houston
Großes, Offenes Landhausstil Wohnzimmer mit weißer Wandfarbe, Backsteinboden, Kamin, TV-Wand und Kaminumrandung aus Beton in Houston
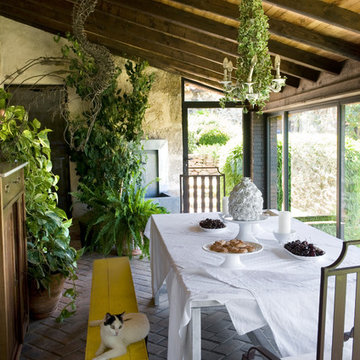
Mittelgroßer Shabby-Chic Wintergarten ohne Kamin mit Backsteinboden und normaler Decke in Sonstige
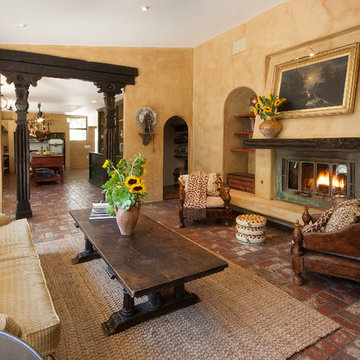
Peter D'Aprix Photography
Mediterranes Wohnzimmer mit Backsteinboden in Santa Barbara
Mediterranes Wohnzimmer mit Backsteinboden in Santa Barbara

Angle Eye Photography
Mittelgroßer Landhausstil Wintergarten mit Backsteinboden, Oberlicht und rotem Boden in Philadelphia
Mittelgroßer Landhausstil Wintergarten mit Backsteinboden, Oberlicht und rotem Boden in Philadelphia
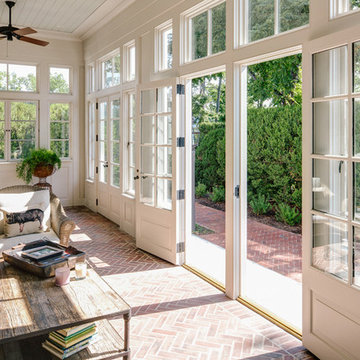
Andrea Hubbell
Mittelgroßer Klassischer Wintergarten ohne Kamin mit Backsteinboden, normaler Decke und rotem Boden in Sonstige
Mittelgroßer Klassischer Wintergarten ohne Kamin mit Backsteinboden, normaler Decke und rotem Boden in Sonstige
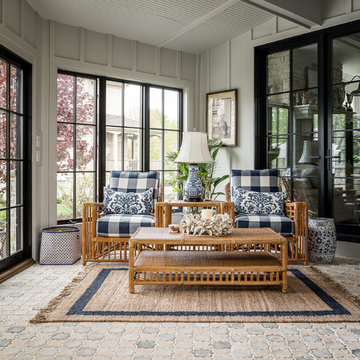
Picture Perfect House
Country Wintergarten mit Backsteinboden, normaler Decke und buntem Boden in Chicago
Country Wintergarten mit Backsteinboden, normaler Decke und buntem Boden in Chicago
Wohnen mit Backsteinboden Ideen und Design
6



