Wohnen mit Eck-TV Ideen und Design
Suche verfeinern:
Budget
Sortieren nach:Heute beliebt
181 – 200 von 1.965 Fotos
1 von 2
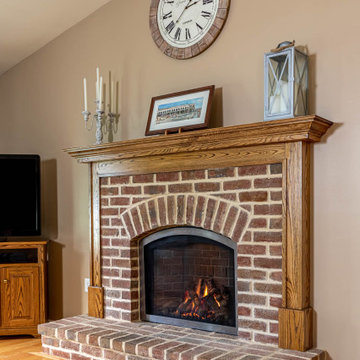
This home addition didn't go according to plan... and that's a good thing. Here's why.
Family is really important to the Nelson's. But the small kitchen and living room in their 30 plus-year-old house meant crowded holidays for all the children and grandchildren. It was easy to see that a major home remodel was needed. The problem was the Nelson's didn't know anyone who had a great experience with a builder.
The Nelson's connected with ALL Renovation & Design at a home show in York, PA, but it wasn't until after sitting down with several builders and going over preliminary designs that it became clear that Amos listened and cared enough to guide them through the project in a way that would achieve their goals perfectly. So work began on a new addition with a “great room” and a master bedroom with a master bathroom.
That's how it started. But the project didn't go according to plan. Why? Because Amos was constantly asking, “What would make you 100% satisfied.” And he meant it. For example, when Mrs. Nelson realized how much she liked the character of the existing brick chimney, she didn't want to see it get covered up. So plans changed mid-stride. But we also realized that the brick wouldn't fit with the plan for a stone fireplace in the new family room. So plans changed there as well, and brick was ordered to match the chimney.
It was truly a team effort that produced a beautiful addition that is exactly what the Nelson's wanted... or as Mrs. Nelson said, “...even better, more beautiful than we envisioned.”
For Christmas, the Nelson's were able to have the entire family over with plenty of room for everyone. Just what they wanted.
The outside of the addition features GAF architectural shingles in Pewter, Certainteed Mainstreet D4 Shiplap in light maple, and color-matching bricks. Inside the great room features the Armstrong Prime Harvest Oak engineered hardwood in a natural finish, Masonite 6-panel pocket doors, a custom sliding pine barn door, and Simonton 5500 series windows. The master bathroom cabinetry was made to match the bedroom furniture set, with a cultured marble countertop from Countertec, and tile flooring.
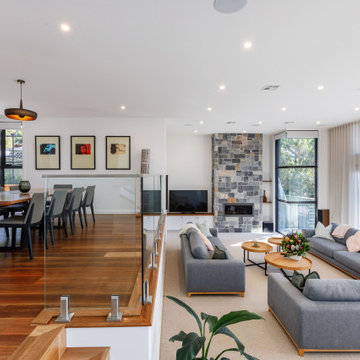
Custom gas fireplace, stone cladding, sheer curtains
Repräsentatives, Offenes Modernes Wohnzimmer mit Teppichboden, Kamin, Kaminumrandung aus Stein und Eck-TV in Canberra - Queanbeyan
Repräsentatives, Offenes Modernes Wohnzimmer mit Teppichboden, Kamin, Kaminumrandung aus Stein und Eck-TV in Canberra - Queanbeyan
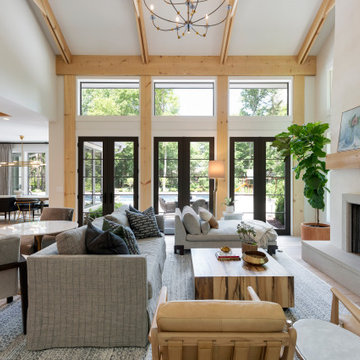
Großes, Offenes Nordisches Wohnzimmer mit gelber Wandfarbe und Eck-TV in Minneapolis
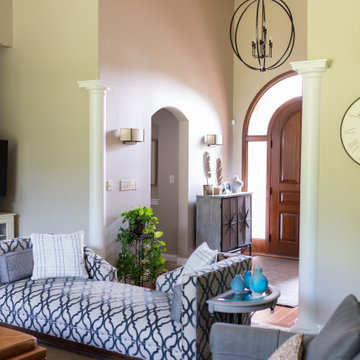
This home designed by our Indianapolis studio is a haven of unique design. It features a swanky music room lounge that we designed with bold botanicals and warm woods. The intimate hearth room flaunts floor-to-ceiling wainscot in smokey, soft blue and a cobblestone fireplace, while the powder room was given a bold, dramatic makeover with printed wallpaper.
Photographer - Sarah Shields Photography
---
Project completed by Wendy Langston's Everything Home interior design firm, which serves Carmel, Zionsville, Fishers, Westfield, Noblesville, and Indianapolis.
For more about Everything Home, click here: https://everythinghomedesigns.com/
To learn more about this project, click here:
https://everythinghomedesigns.com/portfolio/jazzing-it-up/
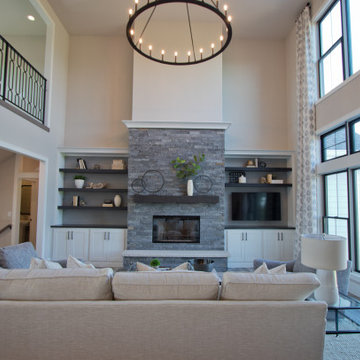
Luxury Vinyl Plank flooring from Pergo: Ballard Oak • Cabinetry by Aspect: Maple Tundra • Media Center tops & shelves from Shiloh: Poplar Harbor & Stratus
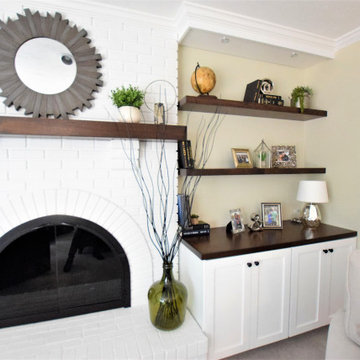
Updated a dark and dated family room to a bright, airy and fresh modern farmhouse style. The unique angled sofa was reupholstered in a fresh pet and family friendly Krypton fabric and contrasts fabulously with the Pottery Barn swivel chairs done in a deep grey/green velvet. Glass topped accent tables keep the space open and bright and air a bit of formality to the casual farmhouse feel of the greywash wicker coffee table. The original built-ins were a cramped and boxy old style and were redesigned into lower counter- height shaker cabinets topped with a rich walnut and paired with custom walnut floating shelves and mantle. Durable and pet friendly carpet was a must for this cozy hang-out space, it's a patterned low-pile Godfrey Hirst in the Misty Morn color. The fireplace went from an orange hued '80s brick with bright brass to an ultra flat white with black accents.
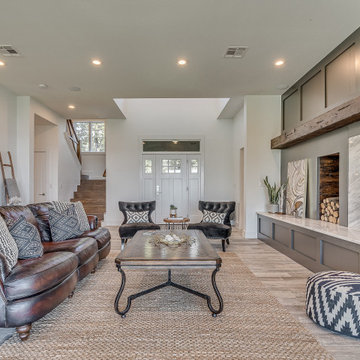
Living room in modern craftsman style - featuring a modern fireplace with Quartzite surround, distressed beam, and firewood storage.
Großes, Offenes Rustikales Wohnzimmer mit weißer Wandfarbe, Keramikboden, Kamin, Kaminumrandung aus Stein, Eck-TV und grauem Boden
Großes, Offenes Rustikales Wohnzimmer mit weißer Wandfarbe, Keramikboden, Kamin, Kaminumrandung aus Stein, Eck-TV und grauem Boden
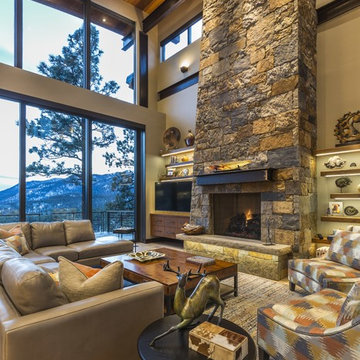
Großes, Repräsentatives, Abgetrenntes Modernes Wohnzimmer mit hellem Holzboden, Eck-TV, braunem Boden, freigelegten Dachbalken, brauner Wandfarbe, Gaskamin und Kaminumrandung aus Stein in Sonstige
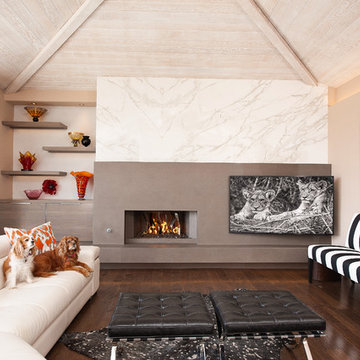
Remodel of this great ocean view home in Laguna Beach. We remodeled a outdated fireplace that did not flow with the rest of the home and created a streamlined contemporary fireplace using neolith slabs, custom Italian cabinets, and a custom decorative metal flame burner in the firebox. The result was an updated space that complimented the architecture of the home.
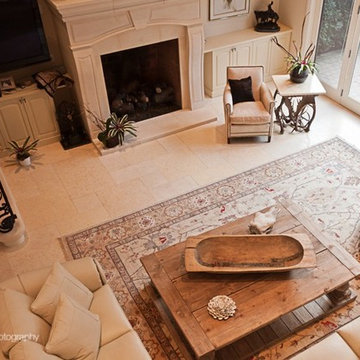
This airy living room was inspired by the American west, such as Aspen and Breckenridge, CO, with a rustic coffee table, horse head skill and a custom-made end table made with antlers. The monochromatic cream color scheme helps make the room feel coherent and serene.
Klug Photography
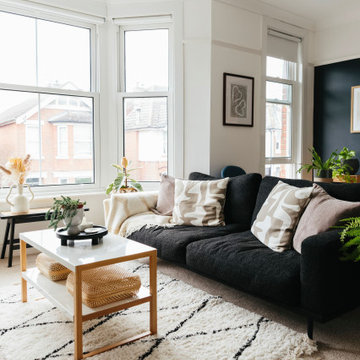
This stunning open-plan, living dinner has been transformed by our designer Zarah, from a plain beige space into a cosy monochrome modern oasis!
Großes, Repräsentatives, Offenes Klassisches Wohnzimmer mit weißer Wandfarbe, Teppichboden, Kamin, gefliester Kaminumrandung, Eck-TV und beigem Boden in London
Großes, Repräsentatives, Offenes Klassisches Wohnzimmer mit weißer Wandfarbe, Teppichboden, Kamin, gefliester Kaminumrandung, Eck-TV und beigem Boden in London
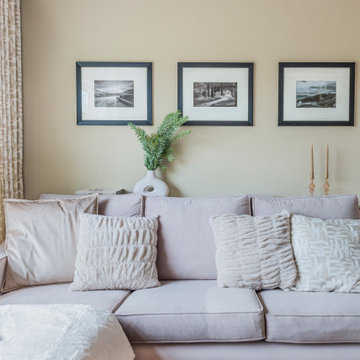
Bespoke sofa design with custom made curtains and cushions, coving with LED lighting and accessories specifiied by Hestia
Großes, Repräsentatives, Offenes Modernes Wohnzimmer mit beiger Wandfarbe, braunem Holzboden, Kamin, Kaminumrandung aus Stein, Eck-TV, beigem Boden und Kassettendecke in Sonstige
Großes, Repräsentatives, Offenes Modernes Wohnzimmer mit beiger Wandfarbe, braunem Holzboden, Kamin, Kaminumrandung aus Stein, Eck-TV, beigem Boden und Kassettendecke in Sonstige
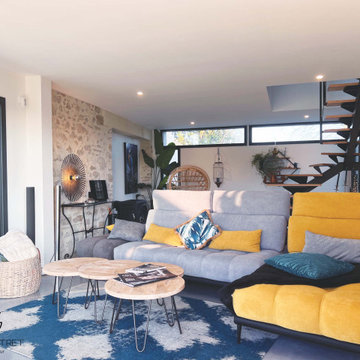
Aménagement et décoration d'un salon contemporain, dans une extension de maison, en région nantaise. Sol en béton surfacé et lissé, réchauffé par l'apport de couleurs (jaune, gris, camaïeu de bleus), de matériaux naturels (bois, rotin, tissus, ...), de végétaux, et de lumières indirectes pour une ambiance chaleureuse.
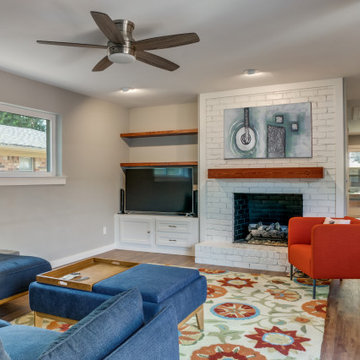
Small spaces - BIG impact!
Kleines, Offenes Klassisches Wohnzimmer mit grauer Wandfarbe, braunem Holzboden, Kamin, Eck-TV und braunem Boden in Dallas
Kleines, Offenes Klassisches Wohnzimmer mit grauer Wandfarbe, braunem Holzboden, Kamin, Eck-TV und braunem Boden in Dallas
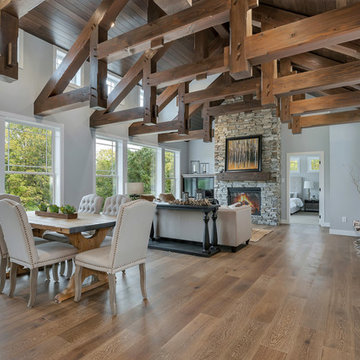
Timber Frame with Ship Lap Ceiling
Mittelgroßes, Offenes Uriges Wohnzimmer mit grauer Wandfarbe, braunem Holzboden, Kamin, Kaminumrandung aus Stein, Eck-TV und braunem Boden in Minneapolis
Mittelgroßes, Offenes Uriges Wohnzimmer mit grauer Wandfarbe, braunem Holzboden, Kamin, Kaminumrandung aus Stein, Eck-TV und braunem Boden in Minneapolis
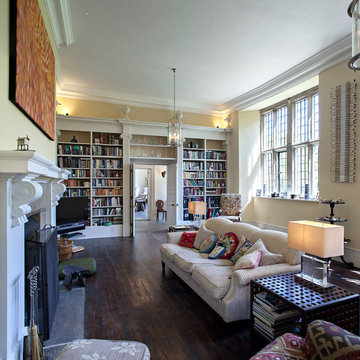
Abgetrennte Klassische Bibliothek mit gelber Wandfarbe, dunklem Holzboden, Eck-TV und Kamin in London
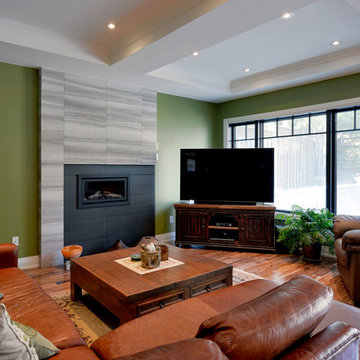
Offenes, Großes Uriges Wohnzimmer mit grüner Wandfarbe, braunem Holzboden, Kamin, gefliester Kaminumrandung und Eck-TV in Ottawa
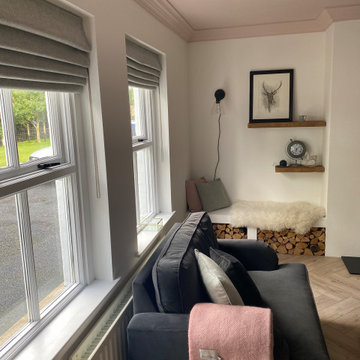
A living room designed in a scandi rustic style featuring an inset wood burning stove, a shelved alcove on one side with log storage undernaeath and a TV shelf on the other side with further log storage and a media box below. The flooring is a light herringbone laminate and the ceiling, coving and ceiling rose are painted Farrow and Ball 'Calamine' to add interest to the room and tie in with the accented achromatic colour scheme of white, grey and pink. The velvet loveseat and sofa add an element of luxury to the room making it a more formal seating area, further enhanced by the picture moulding panelling applied to the white walls.
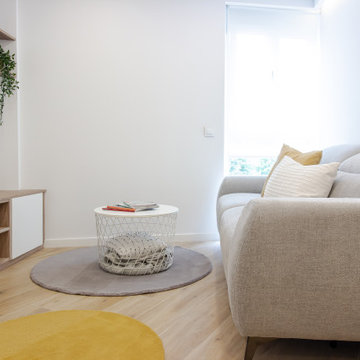
Kleines, Offenes Skandinavisches Wohnzimmer mit hellem Holzboden und Eck-TV in Sonstige
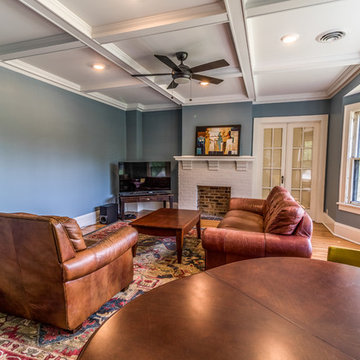
No strangers to remodeling, the new owners of this St. Paul tudor knew they could update this decrepit 1920 duplex into a single-family forever home.
A list of desired amenities was a catalyst for turning a bedroom into a large mudroom, an open kitchen space where their large family can gather, an additional exterior door for direct access to a patio, two home offices, an additional laundry room central to bedrooms, and a large master bathroom. To best understand the complexity of the floor plan changes, see the construction documents.
As for the aesthetic, this was inspired by a deep appreciation for the durability, colors, textures and simplicity of Norwegian design. The home’s light paint colors set a positive tone. An abundance of tile creates character. New lighting reflecting the home’s original design is mixed with simplistic modern lighting. To pay homage to the original character several light fixtures were reused, wallpaper was repurposed at a ceiling, the chimney was exposed, and a new coffered ceiling was created.
Overall, this eclectic design style was carefully thought out to create a cohesive design throughout the home.
Come see this project in person, September 29 – 30th on the 2018 Castle Home Tour.
Wohnen mit Eck-TV Ideen und Design
10


