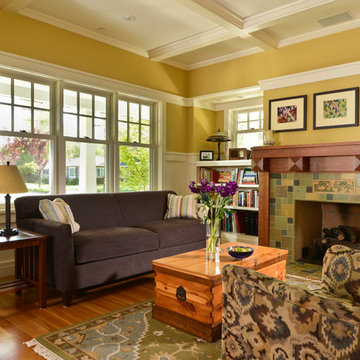Wohnen mit gelber Wandfarbe Ideen und Design
Suche verfeinern:
Budget
Sortieren nach:Heute beliebt
181 – 200 von 14.933 Fotos
1 von 2
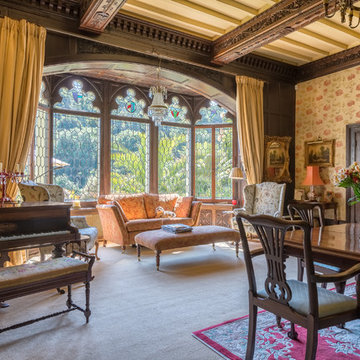
Stunning living room with views to the River Dart in a fully renovated Lodge House in the Strawberry Hill Gothic Style. c1883 Warfleet Creek, Dartmouth, South Devon. Colin Cadle Photography, Photo Styling by Jan
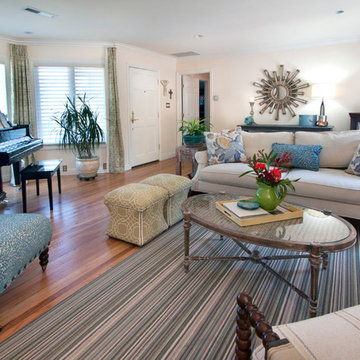
Timothy Manning of Manningmagic.com
Mittelgroßes, Offenes Country Wohnzimmer mit gelber Wandfarbe, braunem Holzboden, Kamin und gefliester Kaminumrandung in San Francisco
Mittelgroßes, Offenes Country Wohnzimmer mit gelber Wandfarbe, braunem Holzboden, Kamin und gefliester Kaminumrandung in San Francisco
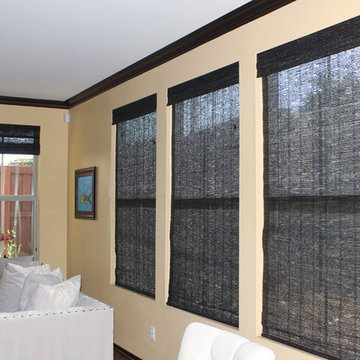
woven wood shades
For this project we were hired to help with window treatments for multiple rooms with different options. We helped design each room specifically for the functional and aesthetic needs.
We did Woven wood shades in the family and kitchen area without a lining since privacy was not a concern.
For the master bedroom, we did shutters with a split tilt feature for added privacy and light control. For the bathroom we did a fun patterned roman shade option with the larger window with the top down feature to give added light and maintaining privacy. We also did custom fabric valances in the guest room.
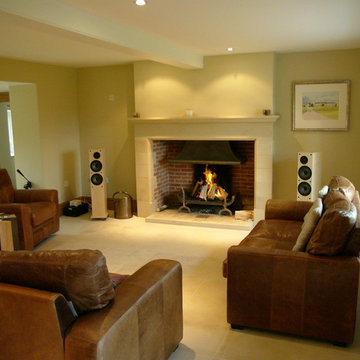
Chris Baily
Mittelgroßes, Fernseherloses, Abgetrenntes Modernes Wohnzimmer mit gelber Wandfarbe, Kalkstein, Kamin und Kaminumrandung aus Stein in Sonstige
Mittelgroßes, Fernseherloses, Abgetrenntes Modernes Wohnzimmer mit gelber Wandfarbe, Kalkstein, Kamin und Kaminumrandung aus Stein in Sonstige
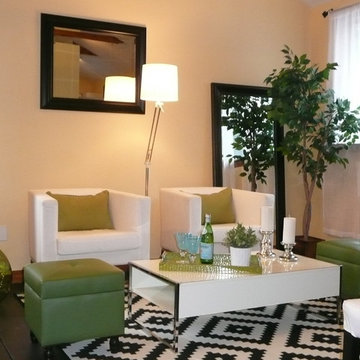
Staging & Photos by: Betsy Konaxis, BK Classic Collections Home Stagers
Fernseherloses, Offenes, Kleines Eklektisches Wohnzimmer ohne Kamin mit gelber Wandfarbe, gebeiztem Holzboden und braunem Boden in Boston
Fernseherloses, Offenes, Kleines Eklektisches Wohnzimmer ohne Kamin mit gelber Wandfarbe, gebeiztem Holzboden und braunem Boden in Boston
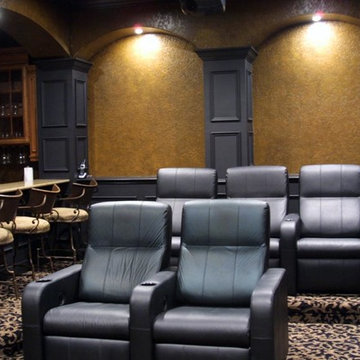
Eric Lang
Kleines, Abgetrenntes Modernes Heimkino mit Teppichboden, Leinwand und gelber Wandfarbe in Orlando
Kleines, Abgetrenntes Modernes Heimkino mit Teppichboden, Leinwand und gelber Wandfarbe in Orlando
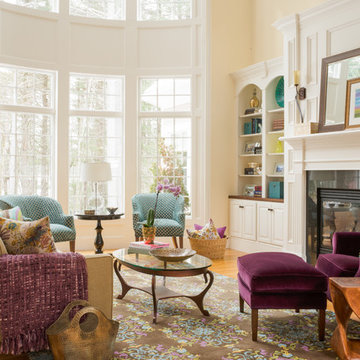
Großes, Repräsentatives Klassisches Wohnzimmer mit gelber Wandfarbe, hellem Holzboden, Kamin und Kaminumrandung aus Metall in Boston

Peter Rymwid
Mittelgroßes, Repräsentatives, Fernseherloses, Abgetrenntes Eklektisches Wohnzimmer mit gelber Wandfarbe, hellem Holzboden, Kamin und Kaminumrandung aus Stein in New York
Mittelgroßes, Repräsentatives, Fernseherloses, Abgetrenntes Eklektisches Wohnzimmer mit gelber Wandfarbe, hellem Holzboden, Kamin und Kaminumrandung aus Stein in New York
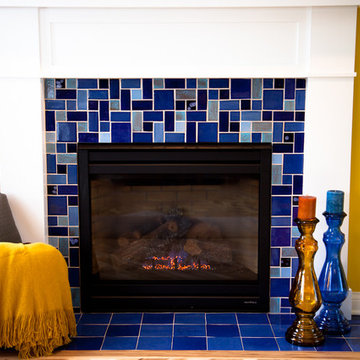
This bright family room has as its focal point a gas fireplace with handmade tile in beautiful colors that are rich in variation. Who wouldn't mind spending warm nights by this fireplace?
6"x6" Field Tile - 23 Sapphire Blue / Large Format Savvy Squares - 21 Cobalt, 23 Sapphire Blue, 13WE Smokey Blue, 12R Blue Bell, 902 Night Sky, 1064 Baby Blue
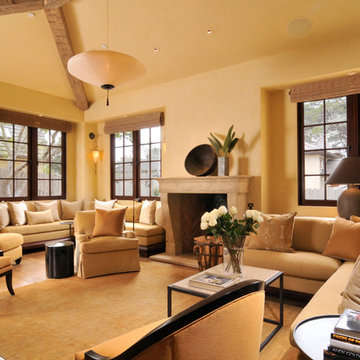
photos by Bernardo Grijalva
Fernseherloses Mediterranes Wohnzimmer mit gelber Wandfarbe, braunem Holzboden und Kamin in San Francisco
Fernseherloses Mediterranes Wohnzimmer mit gelber Wandfarbe, braunem Holzboden und Kamin in San Francisco
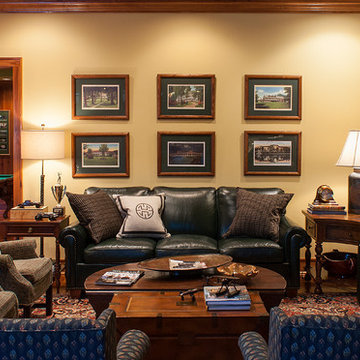
images by Steve Connor
Abgetrenntes Klassisches Billardzimmer mit gelber Wandfarbe in Charlotte
Abgetrenntes Klassisches Billardzimmer mit gelber Wandfarbe in Charlotte
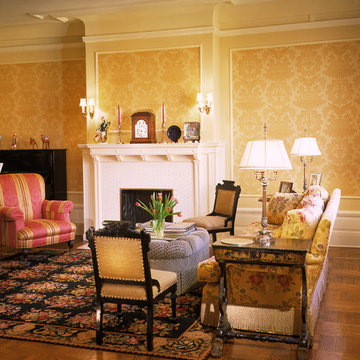
This is our fourth project for this client who purchased a four-bedroom unit in this grand old turn of the century Landmark that had been neglected through the years. Our goal was to restore its former grandeur while providing for our client’s lifestyle. Designed in the classic Victorian style, we removed layers of paint uncovering mahogany doors, oak wainscoting and tile fireplaces. We restored and created new profiles to bring back the richness of detail and bathed the rooms in golden tones to balance the cool north exposure. The panelization is finished with wallpaper to add scale, including a French woodblock wallpaper in the Dining Room to quiet down the rich oak trim. The outcome is airy, elegant and functional.
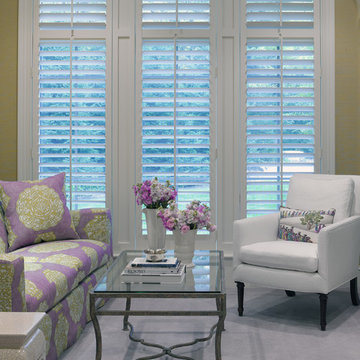
Design and furnishings by Lucy Interior Design; Photographer: Ken Gutmaker.
www.lucyinteriordesign.com - 612.339.2225
Repräsentatives Klassisches Wohnzimmer mit gelber Wandfarbe in Minneapolis
Repräsentatives Klassisches Wohnzimmer mit gelber Wandfarbe in Minneapolis
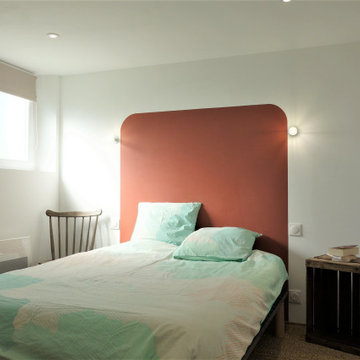
Mittelgroßes, Offenes Modernes Wohnzimmer ohne Kamin mit gelber Wandfarbe, Laminat, TV-Wand und braunem Boden in Nantes
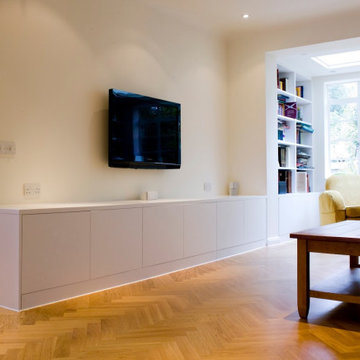
Living room with space to move around.
Mittelgroße, Offene Moderne Bibliothek mit gelber Wandfarbe, braunem Holzboden, TV-Wand und braunem Boden in London
Mittelgroße, Offene Moderne Bibliothek mit gelber Wandfarbe, braunem Holzboden, TV-Wand und braunem Boden in London
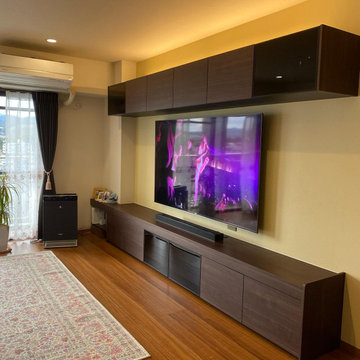
収納力と意匠にこだわり、お客様が望む間接照明を取り付けました。
調光ができるので、夜はほんわりとした明かりの下でくつろげる空間になりました。
Mittelgroßes Wohnzimmer ohne Kamin mit gelber Wandfarbe, Sperrholzboden, TV-Wand, braunem Boden, Tapetendecke und Tapetenwänden in Fukuoka
Mittelgroßes Wohnzimmer ohne Kamin mit gelber Wandfarbe, Sperrholzboden, TV-Wand, braunem Boden, Tapetendecke und Tapetenwänden in Fukuoka
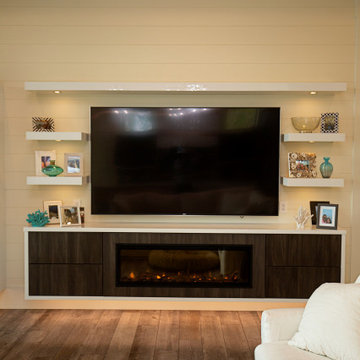
New Construction: M1220
Design/Manufacturer/Installer: Marquis Fine Cabinetry
Collection: Milano
Finishes: Woolworth, Bianco Lucido, Linea Old Patin Translucent Inlay
Features: Under Cabinet Lighting, Turkish Linen Lined Drawers
Premium Options: Floating Shelves, Under Vanity LED Lighting, Touch-Latch, Aluminum Framing
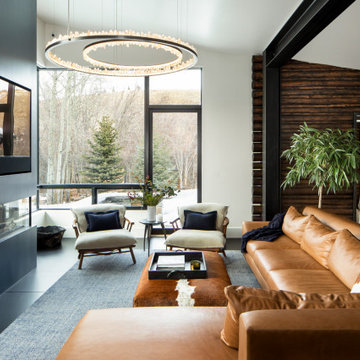
A respectful renovation balances historical preservation and contemporary design.
A historic log cabin, reimagined for a preservation-minded couple. Working with the architect, we thoughtfully swapped extraneous wood for panoramic windows and steel I-beams. The resulting interior feels simultaneously seamless and sophisticated, open and intimate. Layers of texture lend intrigue throughout: rustic timber walls complement the client’s contemporary art collection; plush upholstery softens such as a copious cobalt sectional soften minimalist lines of metal; cozy nooks, like one bridging the living room and master suite, invite relaxation. The master transforms the historic core of the cabin into a refuge defined by logs darkened to near black. Catering to keen chefs, we designed a gourmet kitchen as functional as it is flawless; opting out of a dining room in favor of a larger family area, the expansive kitchen island seats six. Every careful detail reflects the synergy we felt with this client and their respect for both history and design.
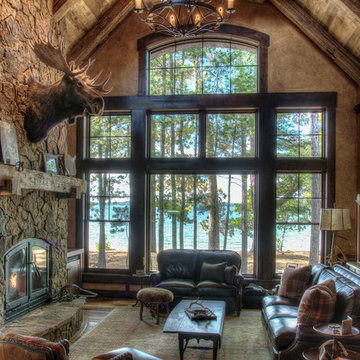
Großes, Repräsentatives, Offenes Rustikales Wohnzimmer mit gelber Wandfarbe, braunem Holzboden, Tunnelkamin und Kaminumrandung aus Stein in Minneapolis
Wohnen mit gelber Wandfarbe Ideen und Design
10



