Wohnen mit gelber Wandfarbe und Tunnelkamin Ideen und Design
Suche verfeinern:
Budget
Sortieren nach:Heute beliebt
61 – 80 von 304 Fotos
1 von 3
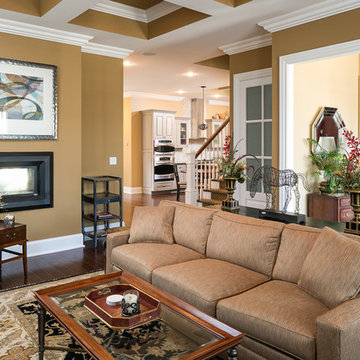
Mittelgroßes, Offenes Klassisches Wohnzimmer mit gelber Wandfarbe, dunklem Holzboden, Tunnelkamin und Kaminumrandung aus Metall in Louisville

A walk-around stone double-sided fireplace between Dining and the new Family room sits at the original exterior wall. The stone accents, wood trim and wainscot, and beam details highlight the rustic charm of this home.
Photography by Kmiecik Imagery.
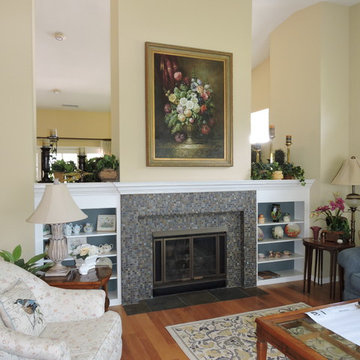
Klassisches Wohnzimmer mit gelber Wandfarbe, braunem Holzboden, Tunnelkamin und Kaminumrandung aus Stein in San Diego
Carolyn Bates, Beacon Hill Builders & Assoc.
Großes, Repräsentatives, Offenes Klassisches Wohnzimmer mit gelber Wandfarbe, dunklem Holzboden, Tunnelkamin, verputzter Kaminumrandung und freistehendem TV in Burlington
Großes, Repräsentatives, Offenes Klassisches Wohnzimmer mit gelber Wandfarbe, dunklem Holzboden, Tunnelkamin, verputzter Kaminumrandung und freistehendem TV in Burlington
Carolyn Bates, Beacon Hill Builders & Assoc.
Großes, Repräsentatives, Offenes Klassisches Wohnzimmer mit gelber Wandfarbe, dunklem Holzboden, verputzter Kaminumrandung, freistehendem TV und Tunnelkamin in Burlington
Großes, Repräsentatives, Offenes Klassisches Wohnzimmer mit gelber Wandfarbe, dunklem Holzboden, verputzter Kaminumrandung, freistehendem TV und Tunnelkamin in Burlington
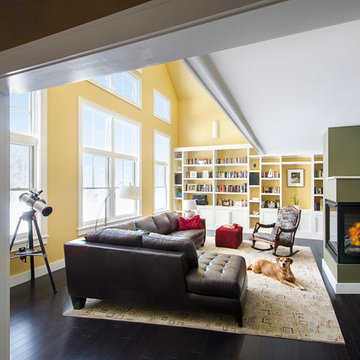
Carolyn Bates
Großes, Fernseherloses, Offenes Klassisches Wohnzimmer mit gelber Wandfarbe, dunklem Holzboden, Tunnelkamin, Kaminumrandung aus Metall und braunem Boden in Burlington
Großes, Fernseherloses, Offenes Klassisches Wohnzimmer mit gelber Wandfarbe, dunklem Holzboden, Tunnelkamin, Kaminumrandung aus Metall und braunem Boden in Burlington
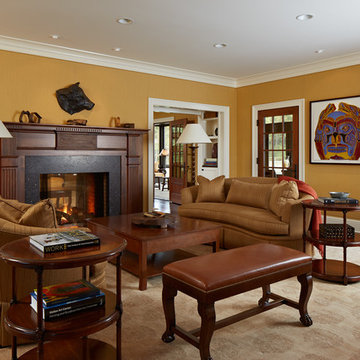
Architecture by Meriwether Felt
Photos by Susan Gilmore
Repräsentatives, Abgetrenntes, Großes Uriges Wohnzimmer mit gelber Wandfarbe, dunklem Holzboden, Tunnelkamin und Kaminumrandung aus Holz in Minneapolis
Repräsentatives, Abgetrenntes, Großes Uriges Wohnzimmer mit gelber Wandfarbe, dunklem Holzboden, Tunnelkamin und Kaminumrandung aus Holz in Minneapolis
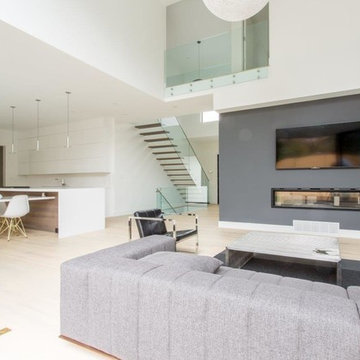
Großes, Offenes Modernes Wohnzimmer mit gelber Wandfarbe, hellem Holzboden, Tunnelkamin und TV-Wand in Toronto

This 1960s split-level has a new Family Room addition in front of the existing home, with a total gut remodel of the existing Kitchen/Living/Dining spaces. A walk-around stone double-sided fireplace between Dining and the new Family room sits at the original exterior wall. The stone accents, wood trim and wainscot, and beam details highlight the rustic charm of this home. Also added are an accessible Bath with roll-in shower, Entry vestibule with closet, and Mudroom/Laundry with direct access from the existing Garage.
Photography by Kmiecik Imagery.
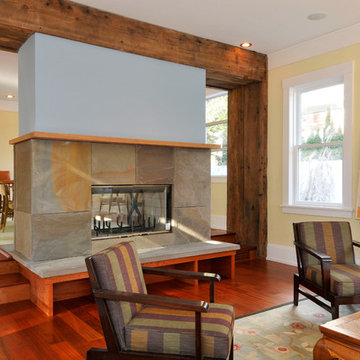
Großes, Fernseherloses, Offenes Rustikales Wohnzimmer mit gelber Wandfarbe, dunklem Holzboden, Tunnelkamin und Kaminumrandung aus Stein in New York

Small spaces work flexibly with multi-functional furnishings. The sofa from Ligne Roset can fold into a number of interesting and useful configurations including fully flat for an overnight guest.
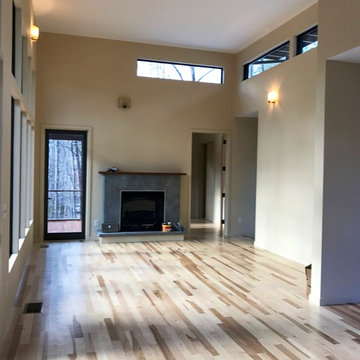
Photo by Arielle Schechter. The interior of the great room showing the hickory flooring. the high clerestory windows allow light in throughout the day.
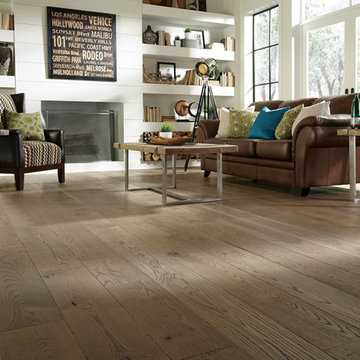
Großes, Fernseherloses, Offenes Mid-Century Wohnzimmer mit gelber Wandfarbe, braunem Holzboden und Tunnelkamin in Washington, D.C.
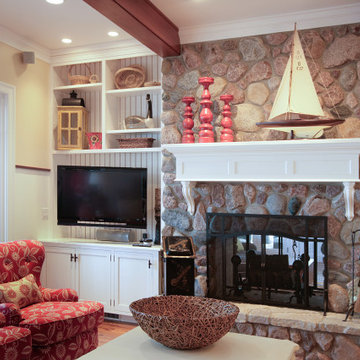
Off the dining room is a cozy family area where the family can watch TV or sit by the fireplace. Poplar beams, fieldstone fireplace, custom milled arch by Rockwood Door & Millwork, Hickory hardwood floors.
Home design by Phil Jenkins, AIA; general contracting by Martin Bros. Contracting, Inc.; interior design by Stacey Hamilton; photos by Dave Hubler Photography.
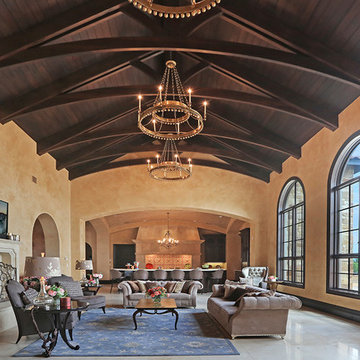
Geräumiges, Repräsentatives, Offenes Wohnzimmer mit gelber Wandfarbe, Travertin, Tunnelkamin, Kaminumrandung aus Stein, TV-Wand und beigem Boden in Austin
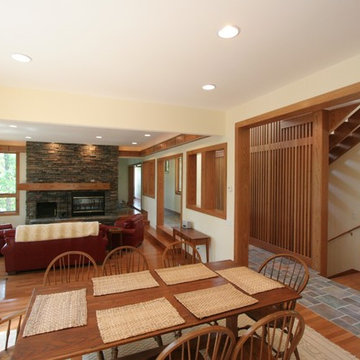
Kevin Spector of SMP design + construction designed this Prairie Style Lake Home in rural Michigan sited on a ridge overlooking a lake. Materials include Stone, Slate, Cedar & Anderson Frank Lloyd Wright Series Art Glass Windows. The centerpiece of the home is a custom wood staircase, that promotes airflow & light transmission.
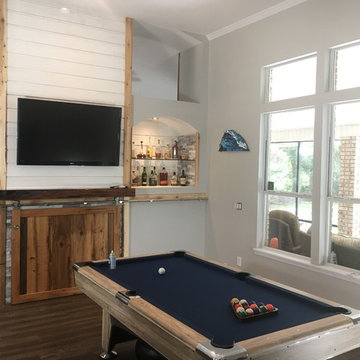
Großer, Offener Rustikaler Hobbyraum mit grauem Boden, gelber Wandfarbe, Tunnelkamin, Kaminumrandung aus Stein und TV-Wand in Jacksonville
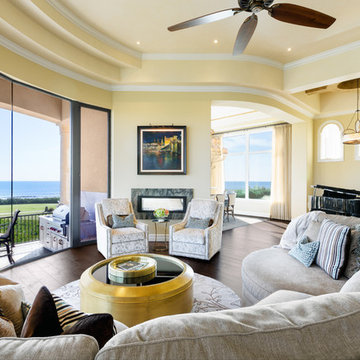
Chibi Moku
Großes, Repräsentatives, Offenes Wohnzimmer mit gelber Wandfarbe, dunklem Holzboden, Tunnelkamin, Kaminumrandung aus Stein und verstecktem TV in Jacksonville
Großes, Repräsentatives, Offenes Wohnzimmer mit gelber Wandfarbe, dunklem Holzboden, Tunnelkamin, Kaminumrandung aus Stein und verstecktem TV in Jacksonville
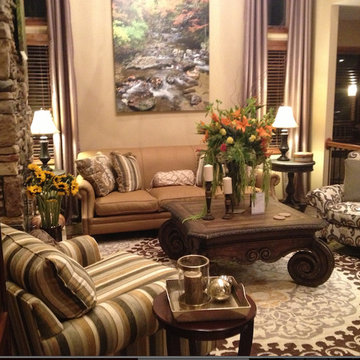
Evok Design Co.
Großes, Repräsentatives, Fernseherloses, Offenes Klassisches Wohnzimmer mit gelber Wandfarbe, Keramikboden, Tunnelkamin und Kaminumrandung aus Stein in Sonstige
Großes, Repräsentatives, Fernseherloses, Offenes Klassisches Wohnzimmer mit gelber Wandfarbe, Keramikboden, Tunnelkamin und Kaminumrandung aus Stein in Sonstige
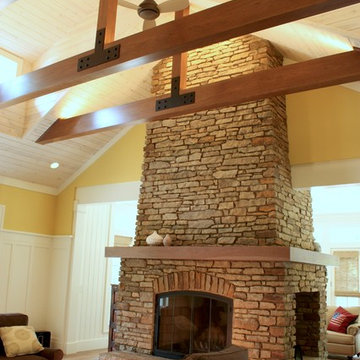
Mittelgroßes, Offenes Uriges Wohnzimmer mit gelber Wandfarbe, dunklem Holzboden, Tunnelkamin und Kaminumrandung aus Stein in Chicago
Wohnen mit gelber Wandfarbe und Tunnelkamin Ideen und Design
4


