Wohnen mit gelber Wandfarbe und Tunnelkamin Ideen und Design
Suche verfeinern:
Budget
Sortieren nach:Heute beliebt
81 – 100 von 304 Fotos
1 von 3
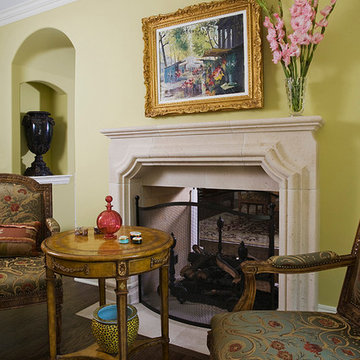
http://www.pickellbuilders.com. Photography by Linda Oyama Bryan. Traditional Kenilworth Two Sided Flush Hearth Limestone Fireplace. White oak hardwood floors. Art niche.
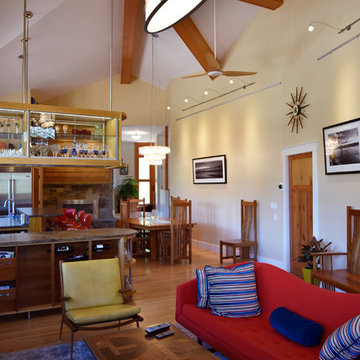
Photography by Heather Mace of RA+A
Architecture + Structural Engineering by Reynolds Ash + Associates.
Großes, Fernseherloses, Offenes Retro Wohnzimmer mit gelber Wandfarbe, hellem Holzboden, Tunnelkamin und Kaminumrandung aus Stein in Albuquerque
Großes, Fernseherloses, Offenes Retro Wohnzimmer mit gelber Wandfarbe, hellem Holzboden, Tunnelkamin und Kaminumrandung aus Stein in Albuquerque
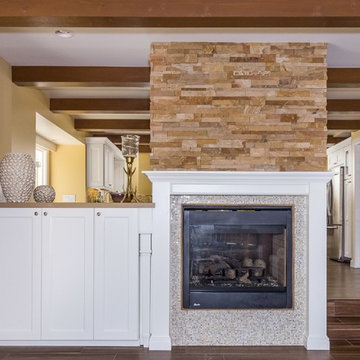
Remodel Project located in LaCosta - Carlsbad California by Signature Designs Kitchen Bath and Highpoint Cabinetry. Photos by Brian Sullivan
Mittelgroße, Fernseherlose, Offene Klassische Bibliothek mit gelber Wandfarbe, Porzellan-Bodenfliesen, Tunnelkamin und gefliester Kaminumrandung in San Diego
Mittelgroße, Fernseherlose, Offene Klassische Bibliothek mit gelber Wandfarbe, Porzellan-Bodenfliesen, Tunnelkamin und gefliester Kaminumrandung in San Diego
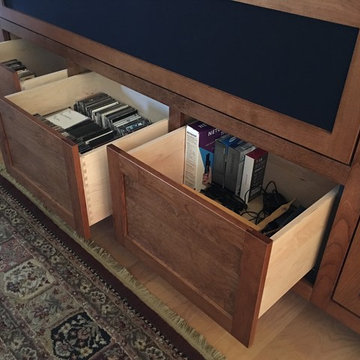
A closeup view of the large storage drawers below the center channel compartment.
There is also a large storage area above the TV that is the perfect size for storing the client's extensive LP collection.
The gear area on the right side of the cabinet is used for more storage, an LP turntable, and the turntable power supply.
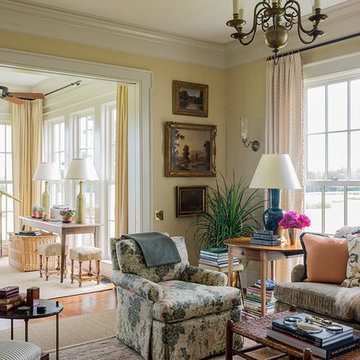
Doyle Coffin Architecture + George Ross, Photographer
Großes, Repräsentatives, Fernseherloses, Abgetrenntes Landhausstil Wohnzimmer mit gelber Wandfarbe, braunem Holzboden, Tunnelkamin, verputzter Kaminumrandung und braunem Boden in Bridgeport
Großes, Repräsentatives, Fernseherloses, Abgetrenntes Landhausstil Wohnzimmer mit gelber Wandfarbe, braunem Holzboden, Tunnelkamin, verputzter Kaminumrandung und braunem Boden in Bridgeport
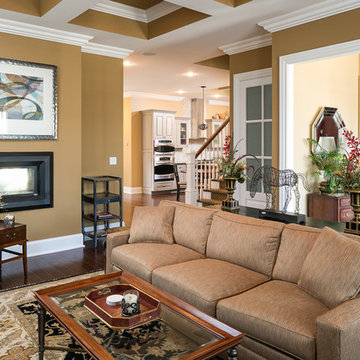
Mittelgroßes, Offenes Klassisches Wohnzimmer mit gelber Wandfarbe, dunklem Holzboden, Tunnelkamin und Kaminumrandung aus Metall in Louisville
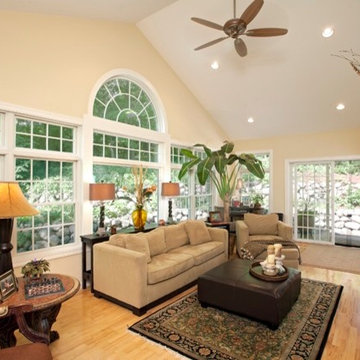
Great Room Addition, Eden Prairie Residence
Großes, Repräsentatives, Offenes Klassisches Wohnzimmer mit gelber Wandfarbe, hellem Holzboden, Tunnelkamin, Kaminumrandung aus Stein und TV-Wand in Minneapolis
Großes, Repräsentatives, Offenes Klassisches Wohnzimmer mit gelber Wandfarbe, hellem Holzboden, Tunnelkamin, Kaminumrandung aus Stein und TV-Wand in Minneapolis
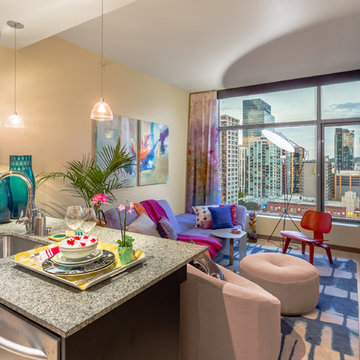
Soft butter lemon walls and prismatic clear glass shades on pendants accentuate the crisp, fresh aura of this bright space.
Kleines, Offenes Modernes Wohnzimmer mit gelber Wandfarbe, Bambusparkett, Tunnelkamin, gefliester Kaminumrandung, freistehendem TV und gelbem Boden in Seattle
Kleines, Offenes Modernes Wohnzimmer mit gelber Wandfarbe, Bambusparkett, Tunnelkamin, gefliester Kaminumrandung, freistehendem TV und gelbem Boden in Seattle
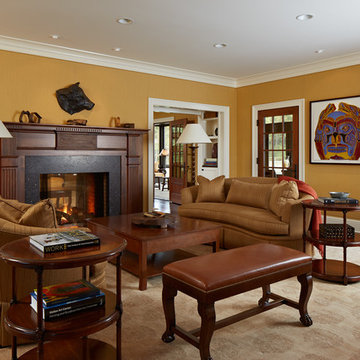
Architecture by Meriwether Felt
Photos by Susan Gilmore
Repräsentatives, Abgetrenntes, Großes Uriges Wohnzimmer mit gelber Wandfarbe, dunklem Holzboden, Tunnelkamin und Kaminumrandung aus Holz in Minneapolis
Repräsentatives, Abgetrenntes, Großes Uriges Wohnzimmer mit gelber Wandfarbe, dunklem Holzboden, Tunnelkamin und Kaminumrandung aus Holz in Minneapolis
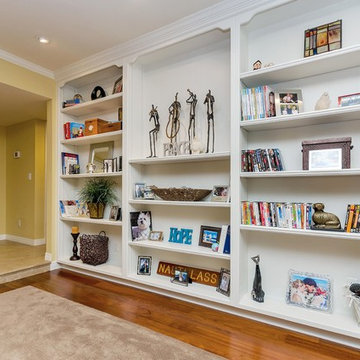
Dave Bramlett Photography
Mittelgroßes, Offenes Klassisches Wohnzimmer mit Hausbar, gelber Wandfarbe, braunem Holzboden, Tunnelkamin und TV-Wand in Phoenix
Mittelgroßes, Offenes Klassisches Wohnzimmer mit Hausbar, gelber Wandfarbe, braunem Holzboden, Tunnelkamin und TV-Wand in Phoenix
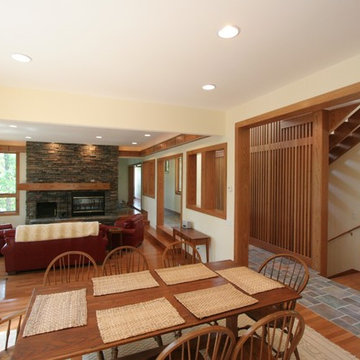
Kevin Spector of SMP design + construction designed this Prairie Style Lake Home in rural Michigan sited on a ridge overlooking a lake. Materials include Stone, Slate, Cedar & Anderson Frank Lloyd Wright Series Art Glass Windows. The centerpiece of the home is a custom wood staircase, that promotes airflow & light transmission.
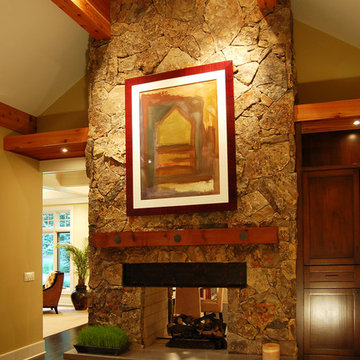
Forte Company (Developer) •
Hibler Design Studio (Design Team) •
W. Brandt Hay Architect (Design Team)
Mittelgroßes, Repräsentatives, Abgetrenntes Rustikales Wohnzimmer mit gelber Wandfarbe, dunklem Holzboden, Tunnelkamin, Kaminumrandung aus Stein und Multimediawand in Grand Rapids
Mittelgroßes, Repräsentatives, Abgetrenntes Rustikales Wohnzimmer mit gelber Wandfarbe, dunklem Holzboden, Tunnelkamin, Kaminumrandung aus Stein und Multimediawand in Grand Rapids
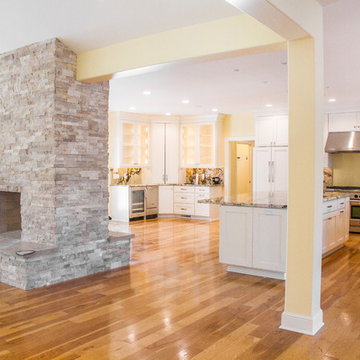
Geräumiges, Fernseherloses, Offenes Wohnzimmer mit gelber Wandfarbe, hellem Holzboden, Tunnelkamin, Kaminumrandung aus Stein und buntem Boden in Sonstige
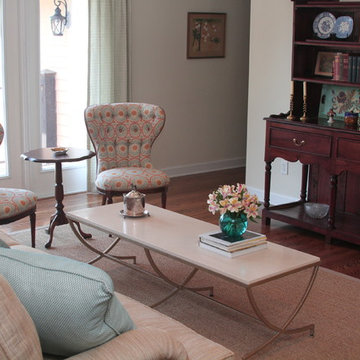
Photographer: Danielle Mason
Mittelgroßes, Repräsentatives, Fernseherloses, Offenes Klassisches Wohnzimmer mit gelber Wandfarbe, braunem Holzboden, Tunnelkamin und Kaminumrandung aus Stein in Orlando
Mittelgroßes, Repräsentatives, Fernseherloses, Offenes Klassisches Wohnzimmer mit gelber Wandfarbe, braunem Holzboden, Tunnelkamin und Kaminumrandung aus Stein in Orlando
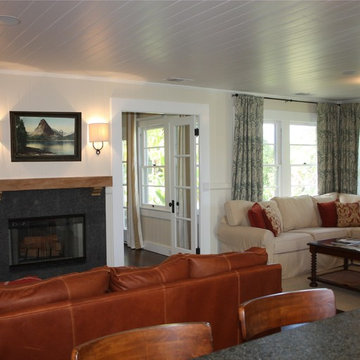
This back to back book shelf/fireplace wall with the adjacent glass French doors provide a larger transition between the two areas. Moving the fireplace into the wall freed up space from the former free standing fireplace located between the leather sofa and dining table. It also visually increased the entire size of the room.
The sectional sofa provides an area to stretch out and read a good book.
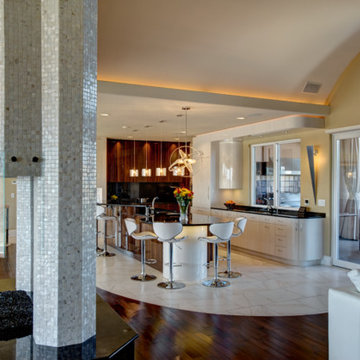
Großes, Repräsentatives, Offenes, Fernseherloses Modernes Wohnzimmer mit Marmorboden, gelber Wandfarbe, Tunnelkamin und gefliester Kaminumrandung in Kansas City
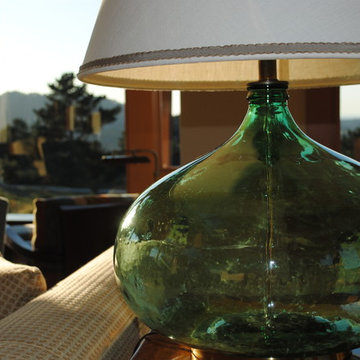
I found this pair of vintage hand blown glass lamps while on a shopping trip in Los Angeles. It was the perfect addition to this livingroom. I designed custom linen shades with just the right amount of detail at the botton
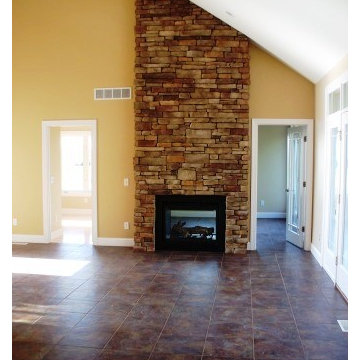
Rustikales Wohnzimmer im Loft-Stil mit gelber Wandfarbe, Keramikboden, Tunnelkamin und Kaminumrandung aus Stein in Sonstige

Off the dining room is a cozy family area where the family can watch TV or sit by the fireplace. Poplar beams, fieldstone fireplace, custom milled arch by Rockwood Door & Millwork, Hickory hardwood floors.
Home design by Phil Jenkins, AIA; general contracting by Martin Bros. Contracting, Inc.; interior design by Stacey Hamilton; photos by Dave Hubler Photography.
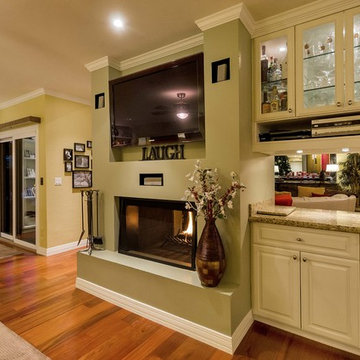
Dave Bramlett Photography
Mittelgroßes, Offenes Klassisches Wohnzimmer mit Hausbar, gelber Wandfarbe, braunem Holzboden, Tunnelkamin, verputzter Kaminumrandung und TV-Wand in Phoenix
Mittelgroßes, Offenes Klassisches Wohnzimmer mit Hausbar, gelber Wandfarbe, braunem Holzboden, Tunnelkamin, verputzter Kaminumrandung und TV-Wand in Phoenix
Wohnen mit gelber Wandfarbe und Tunnelkamin Ideen und Design
5


