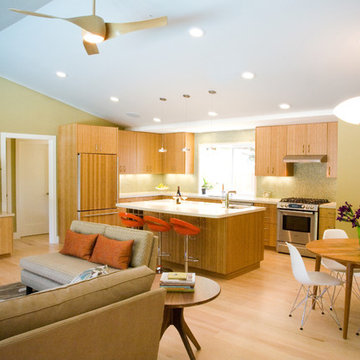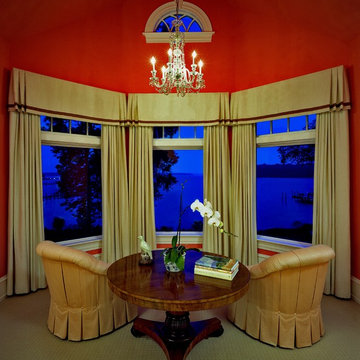Wohnen mit roter Wandfarbe und gelber Wandfarbe Ideen und Design
Suche verfeinern:
Budget
Sortieren nach:Heute beliebt
21 – 40 von 19.406 Fotos
1 von 3

Geräumiges, Repräsentatives, Fernseherloses, Offenes Maritimes Wohnzimmer mit gelber Wandfarbe, braunem Holzboden, Kamin und Kaminumrandung aus Stein in Philadelphia

John Magnoski Photography
Builder: John Kraemer & Sons
Großes Uriges Wohnzimmer mit gelber Wandfarbe, braunem Holzboden, Gaskamin und TV-Wand in Minneapolis
Großes Uriges Wohnzimmer mit gelber Wandfarbe, braunem Holzboden, Gaskamin und TV-Wand in Minneapolis

Veranda with sofa / daybed and antique accessories.
For inquiries please contact us at sales@therajcompany.com
Geräumiges, Repräsentatives, Fernseherloses, Offenes Wohnzimmer ohne Kamin mit gelber Wandfarbe in Mumbai
Geräumiges, Repräsentatives, Fernseherloses, Offenes Wohnzimmer ohne Kamin mit gelber Wandfarbe in Mumbai
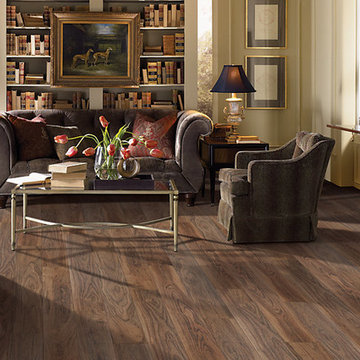
Add the look of rich, natural, dark walnut floors to your traditional living room without the high cost by using Simplese vinyl plank flooring by Shaw Floors in a heathered walnut color. Contrasts brilliantly with light furniture and walls and makes your floors a conversation piece.
In the flooring industry, there’s no shortage of competition. If you’re looking for hardwoods, you’ll find thousands of product options and hundreds of people willing to install them for you. The same goes for tile, carpet, laminate, etc.
At Fantastic Floors, our mission is to provide a quality product, at a competitive price, with a level of service that exceeds our competition. We don’t “sell” floors. We help you find the perfect floors for your family in our design center or bring the showroom to you free of charge. We take the time to listen to your needs and help you select the best flooring option to fit your budget and lifestyle. We can answer any questions you have about how your new floors are engineered and why they make sense for you…all in the comfort of our home or yours.
We work with designers, retail customers, commercial builders, and real estate investors to improve an existing space or create one that is totally new and unique...and we’d love to work with you.
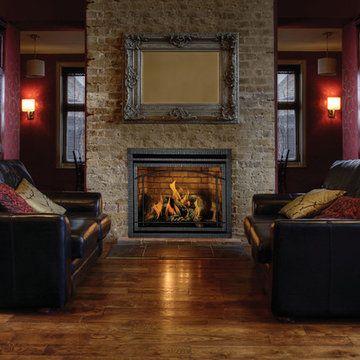
HDX40 Gas Fireplace with Iron door - Roomset
[Napoleon]
Großes, Repräsentatives, Fernseherloses, Offenes Klassisches Wohnzimmer mit roter Wandfarbe, dunklem Holzboden, Kamin und Kaminumrandung aus Backstein in Denver
Großes, Repräsentatives, Fernseherloses, Offenes Klassisches Wohnzimmer mit roter Wandfarbe, dunklem Holzboden, Kamin und Kaminumrandung aus Backstein in Denver
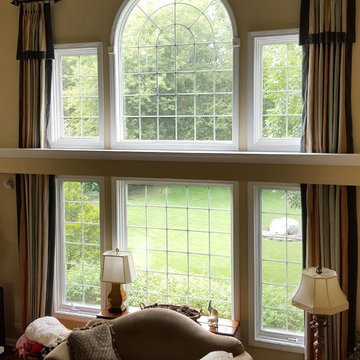
These drapes from clients old home were reconfigured to accommodate soffit in between windows in their new home.
Installation by: Meklee Interiors
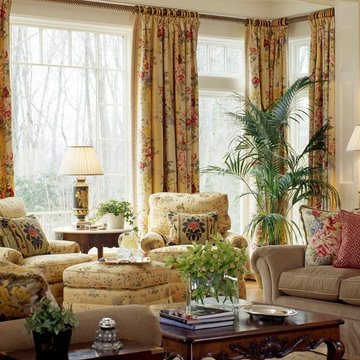
Sam Gray
Mittelgroßes, Repräsentatives, Fernseherloses, Abgetrenntes Klassisches Wohnzimmer ohne Kamin mit gelber Wandfarbe und Teppichboden in Boston
Mittelgroßes, Repräsentatives, Fernseherloses, Abgetrenntes Klassisches Wohnzimmer ohne Kamin mit gelber Wandfarbe und Teppichboden in Boston
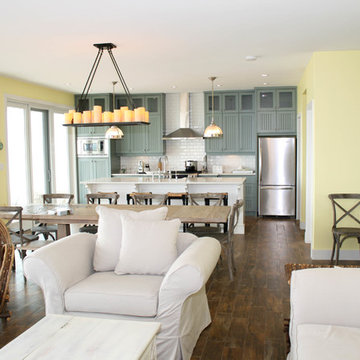
Mittelgroßes, Repräsentatives, Fernseherloses, Offenes Maritimes Wohnzimmer mit gelber Wandfarbe, dunklem Holzboden, braunem Boden, Hängekamin und Kaminumrandung aus Stein in Toronto

Chris Parkinson Photography
Großes, Offenes Klassisches Wohnzimmer mit gelber Wandfarbe, Teppichboden, Tunnelkamin und Kaminumrandung aus Stein in Salt Lake City
Großes, Offenes Klassisches Wohnzimmer mit gelber Wandfarbe, Teppichboden, Tunnelkamin und Kaminumrandung aus Stein in Salt Lake City
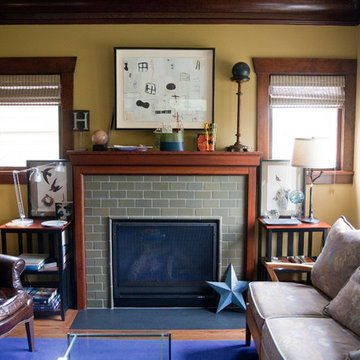
Living room with gas fireplace.
Sandra Coan Photography
Mittelgroßes Rustikales Wohnzimmer mit gelber Wandfarbe und Kamin in Seattle
Mittelgroßes Rustikales Wohnzimmer mit gelber Wandfarbe und Kamin in Seattle
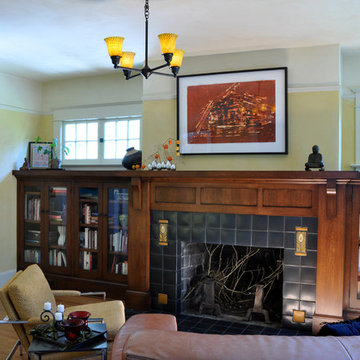
Remodel of ranch style home into Craftsman style classic. Living room features this built in storage and mantle design with Matowi Tile surround
Mittelgroße, Offene Rustikale Bibliothek mit gelber Wandfarbe, braunem Holzboden, Kamin und gefliester Kaminumrandung in Portland
Mittelgroße, Offene Rustikale Bibliothek mit gelber Wandfarbe, braunem Holzboden, Kamin und gefliester Kaminumrandung in Portland

The clients wanted a “solid, old-world feel”, like an old Mexican hacienda, small yet energy-efficient. They wanted a house that was warm and comfortable, with monastic simplicity; the sense of a house as a haven, a retreat.
The project’s design origins come from a combination of the traditional Mexican hacienda and the regional Northern New Mexican style. Room proportions, sizes and volume were determined by assessing traditional homes of this character. This was combined with a more contemporary geometric clarity of rooms and their interrelationship. The overall intent was to achieve what Mario Botta called “A newness of the old and an archaeology of the new…a sense both of historic continuity and of present day innovation”.

4 Custom, Floating Chair 1/2's, creating an intimate seating area that accommodates 4 couples comfortably. A two sided Fire place and 6 two sided Art Display niches that connect the Living Room to the Stair well on the other side.

Red walls, red light fixtures, dramatic but fun, doubles as a living room and music room, traditional house with eclectic furnishings, black and white photography of family over guitars, hanging guitars on walls to keep open space on floor, grand piano, custom #317 cocktail ottoman from the Christy Dillard Collection by Lorts, antique persian rug. Chris Little Photography

Eklektisches Wohnzimmer mit gelber Wandfarbe, braunem Holzboden, Kaminofen, Kaminumrandung aus Metall, freistehendem TV und braunem Boden in Kent

The site for this new house was specifically selected for its proximity to nature while remaining connected to the urban amenities of Arlington and DC. From the beginning, the homeowners were mindful of the environmental impact of this house, so the goal was to get the project LEED certified. Even though the owner’s programmatic needs ultimately grew the house to almost 8,000 square feet, the design team was able to obtain LEED Silver for the project.
The first floor houses the public spaces of the program: living, dining, kitchen, family room, power room, library, mudroom and screened porch. The second and third floors contain the master suite, four bedrooms, office, three bathrooms and laundry. The entire basement is dedicated to recreational spaces which include a billiard room, craft room, exercise room, media room and a wine cellar.
To minimize the mass of the house, the architects designed low bearing roofs to reduce the height from above, while bringing the ground plain up by specifying local Carder Rock stone for the foundation walls. The landscape around the house further anchored the house by installing retaining walls using the same stone as the foundation. The remaining areas on the property were heavily landscaped with climate appropriate vegetation, retaining walls, and minimal turf.
Other LEED elements include LED lighting, geothermal heating system, heat-pump water heater, FSA certified woods, low VOC paints and high R-value insulation and windows.
Hoachlander Davis Photography

Warm and welcoming Scarsdale living room. Interior decoration by Barbara Feinstein, B Fein Interiors. Rug from Safavieh. Custom ottoman, B Fein Interiors Private Label.

Dans cette petite maison de la banlieue sud de Paris, construite dans les année 60 mais reflétant un style Le Corbusier bien marqué, nos clients ont souhaité faire une rénovation de la décoration en allant un peu plus loin dans le style. Nous avons créé pour eux cette fresque moderne en gardant les lignes proposées par la bibliothèque en bois existante. Nous avons poursuivit l'oeuvre dans la cage d'escalier afin de créer un unité dans ces espaces ouverts et afin de donner faire renaitre l'ambiance "fifties" d'origine. L'oeuvre a été créé sur maquette numérique, puis une fois les couleurs définies, les tracés puis la peinture ont été réalisé par nos soins après que les murs ait été restaurés par un peintre en bâtiment.
Wohnen mit roter Wandfarbe und gelber Wandfarbe Ideen und Design
2



