Wohnen mit Vinylboden und Schieferboden Ideen und Design
Suche verfeinern:
Budget
Sortieren nach:Heute beliebt
141 – 160 von 14.664 Fotos
1 von 3
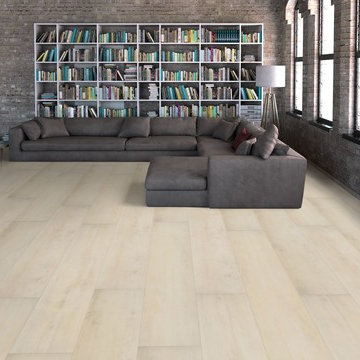
Part of the Modin Vinyl Plank Collection, Available Exclusively From www.Flooret.com
$3.49 / sq ft, 22.08 sq ft per box
50% WIDER. 25% LONGER. TWICE AS DURABLE
Luxury Vinyl Plank, 5 mm x 9" x 60" (1.0 mm / 40 mil wear-layer)
Lifetime Residential Warranty, 20 year Commercial Warranty
Nordic simplicity. White floors can be challenging to use, but when pulled off correctly are extremely rewarding. An instant statement-maker, they often present the challenge of maintenance. For Nordland, we specifically created a slightly weathered pattern with darker knots, so that they do not reveal dirt as quickly.
REDEFINING DURABILITY
The most important specification for determining the durability of vinyl flooring is the thickness of the wear-layer. The best wear-layers are made of thick, clear virgin PVC, which covers the paper print-film that gives the floor its unique appearance. Once the wear-layer wears through, the paper is damaged and the floor will need replacement.
Most vinyl floors come with a 8-12 mil wear-layer (0.2-3 mm). The top commercial specs in the industry are higher, at 20-22 mil (0.5 mm). A select few manufacturers offer a "super" commercial spec of 28 mil (0.7 mm).
For Modin, we decided to set a new standard: 40 mil (1.0 mm) of premium virgin PVC. This allows us to offer an industry-leading 20 year Commercial Warranty (Lifetime Residential), compared to nearly all other commercial vinyl floors' 10 year Commercial Warranty.
Beyond our superior wear-layer, we also use a patented click mechanism for superior hold, and a ceramic-bead coating.
SIZE MATTERS
Wider and longer planks create a sense of space and luxury. Most vinyl floors come in 6" or 7" widths, and 36" or 48" lengths.
For Modin, we designed our planks to be 9" wide, and 60" long. This extra large size allows our gorgeous designs to be fully expressed.
DETAILS THAT COUNT
We made sure to get all the details right. Real texture, to create the feel of wire-brushed wood. Low sheen level, to ensure a natural look that wears well over time. 4-sided bevels, to more accurately emulate the look of real planks. When added together they help create the unique look that is Modin.
DESIGNS THAT INSPIRE
We spent nearly a year just focusing on our designs, to ensure they provide the right mix of color and depth. Focusing on timeless wire-brush and European Oak styles, as well as more contemporary modern washes, our collection offers truly beautiful design that is both functional and inspiring.

Morgan Sheff
Großer Klassischer Wintergarten ohne Kamin mit normaler Decke, Schieferboden und grauem Boden in Minneapolis
Großer Klassischer Wintergarten ohne Kamin mit normaler Decke, Schieferboden und grauem Boden in Minneapolis
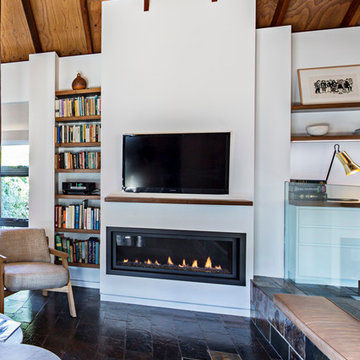
Nathan Lanham Photography
Mittelgroßes, Offenes Skandinavisches Wohnzimmer mit weißer Wandfarbe, Schieferboden, Kamin, verputzter Kaminumrandung, TV-Wand und braunem Boden in Brisbane
Mittelgroßes, Offenes Skandinavisches Wohnzimmer mit weißer Wandfarbe, Schieferboden, Kamin, verputzter Kaminumrandung, TV-Wand und braunem Boden in Brisbane
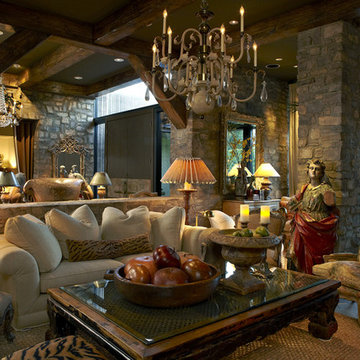
Living room, overlooking entry hall in back and second dining area to the right. Stone facing on these walls and pillars. Exposed beam ceiling. While seemingly counterintuitive, large pieces of furniture will make a space seem larger (smaller ones will do the opposite). Don't hesitate to go big with coffee tables.
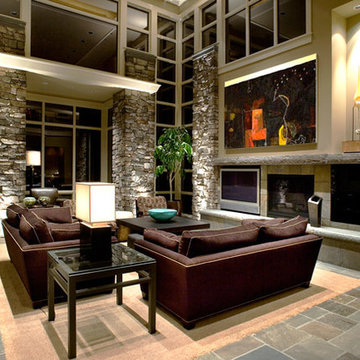
Geräumiges, Offenes Modernes Wohnzimmer mit beiger Wandfarbe, Schieferboden, Kamin und TV-Wand in Seattle
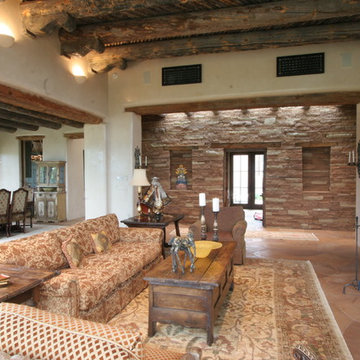
Mittelgroßes, Repräsentatives, Fernseherloses, Offenes Mediterranes Wohnzimmer mit weißer Wandfarbe, Schieferboden, Kamin und verputzter Kaminumrandung in Albuquerque

Stacked stone walls and flag stone floors bring a strong architectural element to this Pool House.
Photographed by Kate Russell
Großes, Offenes Uriges Heimkino mit Multimediawand, bunten Wänden und Schieferboden in Albuquerque
Großes, Offenes Uriges Heimkino mit Multimediawand, bunten Wänden und Schieferboden in Albuquerque
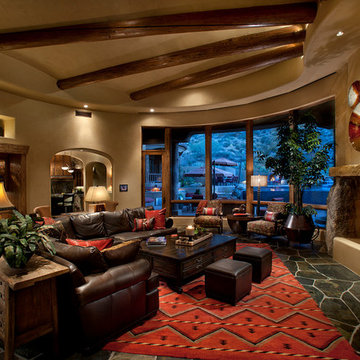
Design by Tom Mooney at Mooney Design Group, Inc. For more designs visit MooneyDesignGroup.com
Klassisches Wohnzimmer mit Schieferboden und grauem Boden in Phoenix
Klassisches Wohnzimmer mit Schieferboden und grauem Boden in Phoenix
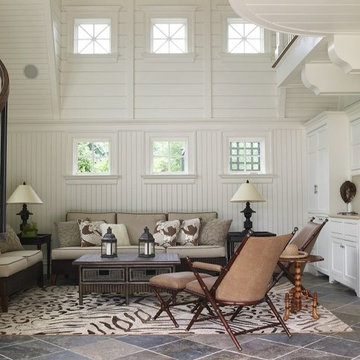
Großes, Offenes Klassisches Wohnzimmer mit weißer Wandfarbe und Schieferboden in New York

The great room of the home draws focus not only for it's exceptional views but also it dramatic fireplace. The heather is made from polished concrete as are the panels that brace the rock fireplace.

The family room addition to this 1930's stone house
was conceived of as an outdoor room, with floor-to-ceiling
glass doors, large skylights and a fieldstone floor. White
cabinets, cherry and slate countertops harmonize with the
exposed stone walls.
Photo: Jeffrey Totaro
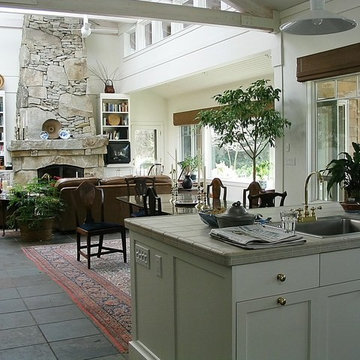
Mittelgroßes, Repräsentatives, Fernseherloses, Offenes Klassisches Wohnzimmer mit weißer Wandfarbe, Schieferboden, Kamin, Kaminumrandung aus Stein und grauem Boden in Seattle
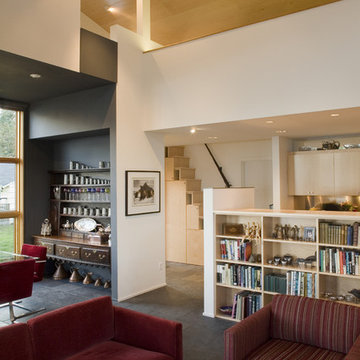
The barn shape roof is reflected in the vault over the main spaces of the home, faced with plywood. Geometry is used to create and express different spaces.
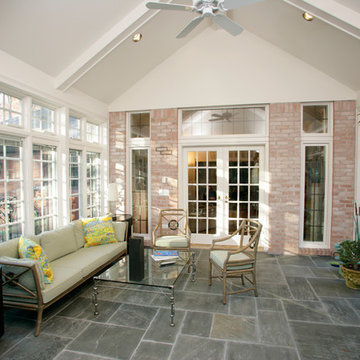
View of all new Pella Windows with motorized blinds and new doorwall
Großer Klassischer Wintergarten mit Schieferboden, normaler Decke und grauem Boden in Detroit
Großer Klassischer Wintergarten mit Schieferboden, normaler Decke und grauem Boden in Detroit

Steven Mooney Photographer and Architect
Kleiner Klassischer Wintergarten mit Schieferboden, Kamin, normaler Decke und buntem Boden in Minneapolis
Kleiner Klassischer Wintergarten mit Schieferboden, Kamin, normaler Decke und buntem Boden in Minneapolis

Clean and bright vinyl planks for a space where you can clear your mind and relax. Unique knots bring life and intrigue to this tranquil maple design. With the Modin Collection, we have raised the bar on luxury vinyl plank. The result is a new standard in resilient flooring. Modin offers true embossed in register texture, a low sheen level, a rigid SPC core, an industry-leading wear layer, and so much more.

The Kristin Entertainment center has been everyone's favorite at Mallory Park, 15 feet long by 9 feet high, solid wood construction, plenty of storage, white oak shelves, and a shiplap backdrop.
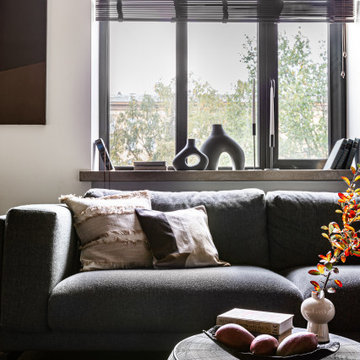
Зона гостиной.
Дизайн проект: Семен Чечулин
Стиль: Наталья Орешкова
Mittelgroßes, Offenes Industrial Wohnzimmer mit grauer Wandfarbe, Vinylboden, Multimediawand, braunem Boden und Holzdecke in Sankt Petersburg
Mittelgroßes, Offenes Industrial Wohnzimmer mit grauer Wandfarbe, Vinylboden, Multimediawand, braunem Boden und Holzdecke in Sankt Petersburg

Mittelgroßes, Offenes Maritimes Wohnzimmer mit weißer Wandfarbe, Vinylboden, Eckkamin, gefliester Kaminumrandung, TV-Wand, braunem Boden, gewölbter Decke und Holzdielenwänden in Dallas

This stand-alone condominium blends traditional styles with modern farmhouse exterior features. Blurring the lines between condominium and home, the details are where this custom design stands out; from custom trim to beautiful ceiling treatments and careful consideration for how the spaces interact. The exterior of the home is detailed with white horizontal siding, vinyl board and batten, black windows, black asphalt shingles and accent metal roofing. Our design intent behind these stand-alone condominiums is to bring the maintenance free lifestyle with a space that feels like your own.
Wohnen mit Vinylboden und Schieferboden Ideen und Design
8


