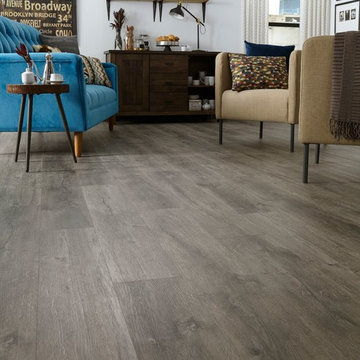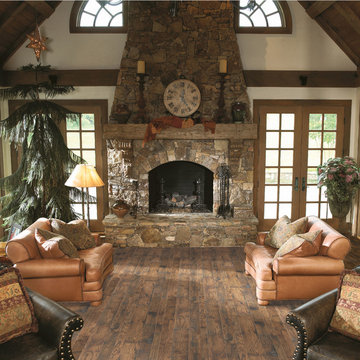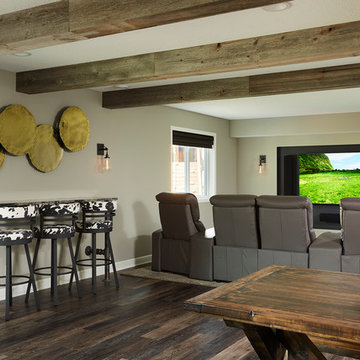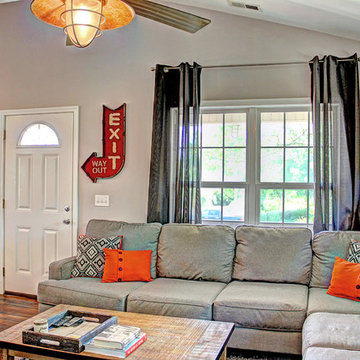Wohnen mit Vinylboden und Schieferboden Ideen und Design
Suche verfeinern:
Budget
Sortieren nach:Heute beliebt
61 – 80 von 14.664 Fotos
1 von 3

Adura® Max Aspen (color "Alpine" shown) is a weathered concrete look with an upscale urban feel and a textured surface that mixes light with shadow and smooth with rough with impressive detail: http://www.mannington.com/Residential/AduraMax/AduraMaxPlank/Aspen/MAX080

Mittelgroßer Klassischer Wintergarten mit Schieferboden, Kamin, Kaminumrandung aus Stein, normaler Decke und beigem Boden in New York

Mittelgroßes, Repräsentatives, Fernseherloses, Abgetrenntes Uriges Wohnzimmer mit brauner Wandfarbe, Vinylboden, Kamin, Kaminumrandung aus Stein und braunem Boden in Sonstige

Mittelgroßer Klassischer Wintergarten ohne Kamin mit Schieferboden und Glasdecke in New Orleans

Großes, Offenes Klassisches Heimkino mit grauer Wandfarbe, Vinylboden und TV-Wand in Minneapolis

Kleines, Offenes Country Wohnzimmer ohne Kamin mit grauer Wandfarbe und Vinylboden in Sonstige

Brad Olechnowicz
Mittelgroßer Klassischer Wintergarten ohne Kamin mit Vinylboden, Oberlicht und braunem Boden in Grand Rapids
Mittelgroßer Klassischer Wintergarten ohne Kamin mit Vinylboden, Oberlicht und braunem Boden in Grand Rapids

Mittelgroßer Klassischer Wintergarten mit Schieferboden, Kamin, Kaminumrandung aus Stein und Oberlicht in Jacksonville

Maryland Photography, Inc.
Geräumiges, Offenes Landhausstil Wohnzimmer mit blauer Wandfarbe, Schieferboden, Kamin, Kaminumrandung aus Stein und TV-Wand in Washington, D.C.
Geräumiges, Offenes Landhausstil Wohnzimmer mit blauer Wandfarbe, Schieferboden, Kamin, Kaminumrandung aus Stein und TV-Wand in Washington, D.C.

Photography by Michael J. Lee
Großer Klassischer Wintergarten ohne Kamin mit Glasdecke, Schieferboden und grauem Boden in Boston
Großer Klassischer Wintergarten ohne Kamin mit Glasdecke, Schieferboden und grauem Boden in Boston

Großer Country Wintergarten ohne Kamin mit Schieferboden und Glasdecke in New York

Großer Klassischer Wintergarten ohne Kamin mit Oberlicht, Vinylboden und buntem Boden in Minneapolis

Lacking a proper entry wasn't an issue in this small living space, with the makeshift coat rack for hats scarves and bags, and a tray filled with small river stones for shoes and boots. Wainscoting along the same wall to bring some subtle contrast and a catchall cabinet to hold keys and outgoing mail.
Designed by Jennifer Grey

This bright, airy addition is the perfect space for relaxing over morning coffee or in front of the fire on cool fall evenings.
Großer Klassischer Wintergarten mit Kaminumrandung aus Stein, braunem Boden, Vinylboden, Kamin und normaler Decke in Sonstige
Großer Klassischer Wintergarten mit Kaminumrandung aus Stein, braunem Boden, Vinylboden, Kamin und normaler Decke in Sonstige

Mittelgroßer Klassischer Wintergarten mit Schieferboden, normaler Decke und grauem Boden in New York

Our goal was to create an elegant current space that fit naturally into the architecture, utilizing tailored furniture and subtle tones and textures. We wanted to make the space feel lighter, open, and spacious both for entertaining and daily life. The fireplace received a face lift with a bright white paint job and a black honed slab hearth. We thoughtfully incorporated durable fabrics and materials as our client's home life includes dogs and children.

Only a few minutes from the project to the left (Another Minnetonka Finished Basement) this space was just as cluttered, dark, and under utilized.
Done in tandem with Landmark Remodeling, this space had a specific aesthetic: to be warm, with stained cabinetry, gas fireplace, and wet bar.
They also have a musically inclined son who needed a place for his drums and piano. We had amble space to accomodate everything they wanted.
We decided to move the existing laundry to another location, which allowed for a true bar space and two-fold, a dedicated laundry room with folding counter and utility closets.
The existing bathroom was one of the scariest we've seen, but we knew we could save it.
Overall the space was a huge transformation!
Photographer- Height Advantages

A transitional-style, two-story, living room adjacent to a foyer with an open staircase combines neutral wall colors and pops of color to pull the eye from one space to the next.

Our Windsor waterproof SPC Vinyl Plank Floors add an effortless accent to this industrial styled home. The perfect shade of gray with wood grain texture to highlight the blacks and tonal browns in this living room.

Mittelgroßes, Offenes Wohnzimmer mit beiger Wandfarbe, Vinylboden, Kamin, gefliester Kaminumrandung, TV-Wand, braunem Boden und gewölbter Decke in Sonstige
Wohnen mit Vinylboden und Schieferboden Ideen und Design
4


