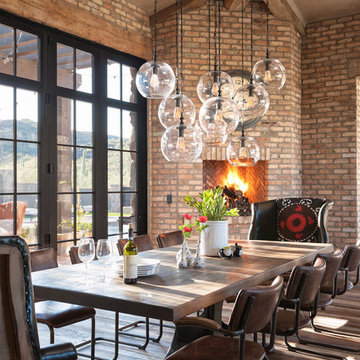Wohnideen im Landhausstil

The 800 square-foot guest cottage is located on the footprint of a slightly smaller original cottage that was built three generations ago. With a failing structural system, the existing cottage had a very low sloping roof, did not provide for a lot of natural light and was not energy efficient. Utilizing high performing windows, doors and insulation, a total transformation of the structure occurred. A combination of clapboard and shingle siding, with standout touches of modern elegance, welcomes guests to their cozy retreat.
The cottage consists of the main living area, a small galley style kitchen, master bedroom, bathroom and sleeping loft above. The loft construction was a timber frame system utilizing recycled timbers from the Balsams Resort in northern New Hampshire. The stones for the front steps and hearth of the fireplace came from the existing cottage’s granite chimney. Stylistically, the design is a mix of both a “Cottage” style of architecture with some clean and simple “Tech” style features, such as the air-craft cable and metal railing system. The color red was used as a highlight feature, accentuated on the shed dormer window exterior frames, the vintage looking range, the sliding doors and other interior elements.
Photographer: John Hession

Offenes Country Wohnzimmer mit grauer Wandfarbe, dunklem Holzboden, Gaskamin, Kaminumrandung aus gestapelten Steinen, TV-Wand, braunem Boden, freigelegten Dachbalken, Holzdielendecke und gewölbter Decke in New York
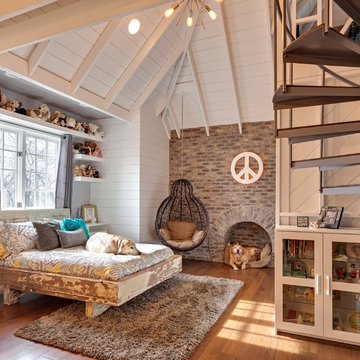
Jon Huelskamp Landmark
Country Schlafzimmer ohne Kamin mit weißer Wandfarbe, braunem Holzboden und Kaminumrandung aus Backstein in Chicago
Country Schlafzimmer ohne Kamin mit weißer Wandfarbe, braunem Holzboden und Kaminumrandung aus Backstein in Chicago
Finden Sie den richtigen Experten für Ihr Projekt
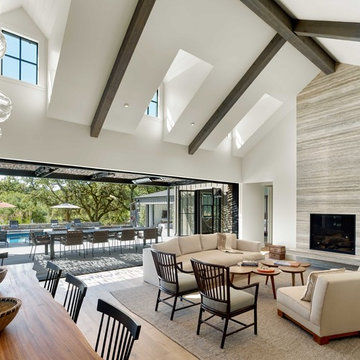
Offenes Country Wohnzimmer mit weißer Wandfarbe, hellem Holzboden und beigem Boden in San Francisco

On the main level of Hearth and Home is a full luxury master suite complete with all the bells and whistles. Access the suite from a quiet hallway vestibule, and you’ll be greeted with plush carpeting, sophisticated textures, and a serene color palette. A large custom designed walk-in closet features adjustable built ins for maximum storage, and details like chevron drawer faces and lit trifold mirrors add a touch of glamour. Getting ready for the day is made easier with a personal coffee and tea nook built for a Keurig machine, so you can get a caffeine fix before leaving the master suite. In the master bathroom, a breathtaking patterned floor tile repeats in the shower niche, complemented by a full-wall vanity with built-in storage. The adjoining tub room showcases a freestanding tub nestled beneath an elegant chandelier.
For more photos of this project visit our website: https://wendyobrienid.com.
Photography by Valve Interactive: https://valveinteractive.com/
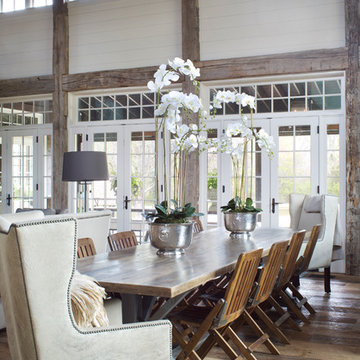
Großes, Offenes Landhausstil Esszimmer ohne Kamin mit weißer Wandfarbe, braunem Holzboden und braunem Boden in Austin

Susan Teare
Mittelgroße Country Küche in L-Form mit Unterbauwaschbecken, Schrankfronten im Shaker-Stil, hellbraunen Holzschränken, Küchengeräten aus Edelstahl, Betonboden, Kücheninsel, Arbeitsplatte aus Holz, Rückwand aus Holz, grauem Boden und schwarzer Arbeitsplatte in Burlington
Mittelgroße Country Küche in L-Form mit Unterbauwaschbecken, Schrankfronten im Shaker-Stil, hellbraunen Holzschränken, Küchengeräten aus Edelstahl, Betonboden, Kücheninsel, Arbeitsplatte aus Holz, Rückwand aus Holz, grauem Boden und schwarzer Arbeitsplatte in Burlington

Glazed oak cabinet with LED lights painted in Farrow & Ball Chappell Green maximise the space by making the most of the high ceilings. The unified colour also creates a more spacious feeling. Pine table with chapel chair hint at the origins of the house as an old chapel with the limestone flooring adding to the rustic feel.
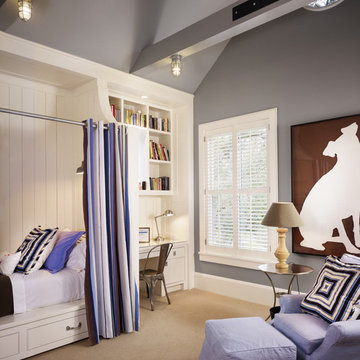
Casey Dunn Photography
Mittelgroßes, Neutrales Landhaus Kinderzimmer mit Schlafplatz, grauer Wandfarbe und Teppichboden in Houston
Mittelgroßes, Neutrales Landhaus Kinderzimmer mit Schlafplatz, grauer Wandfarbe und Teppichboden in Houston

Custom hood with faux finish
Reflex Photo
Große Landhaus Wohnküche in L-Form mit Schrankfronten mit vertiefter Füllung, weißen Schränken, Küchenrückwand in Weiß, Küchengeräten aus Edelstahl, Kücheninsel, Unterbauwaschbecken und Porzellan-Bodenfliesen in New York
Große Landhaus Wohnküche in L-Form mit Schrankfronten mit vertiefter Füllung, weißen Schränken, Küchenrückwand in Weiß, Küchengeräten aus Edelstahl, Kücheninsel, Unterbauwaschbecken und Porzellan-Bodenfliesen in New York
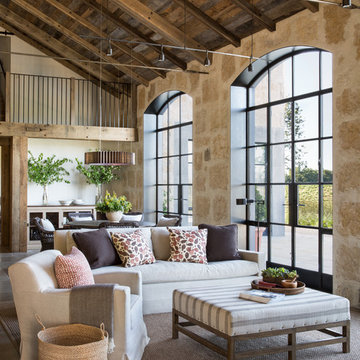
Lisa Romerein
Offenes Landhaus Wohnzimmer mit beiger Wandfarbe und Steinwänden in San Francisco
Offenes Landhaus Wohnzimmer mit beiger Wandfarbe und Steinwänden in San Francisco
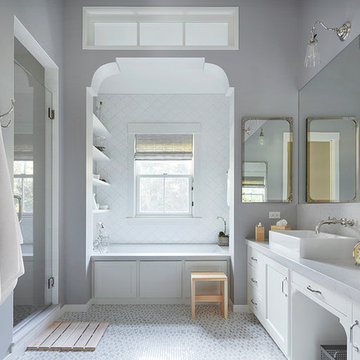
Renovation in Mill Valley, Marin. Photos: Jeff Zaruba. Bathroom.
Landhaus Badezimmer mit Aufsatzwaschbecken, Schrankfronten im Shaker-Stil, weißen Schränken, Duschnische, weißen Fliesen, grauer Wandfarbe und Mosaik-Bodenfliesen in San Francisco
Landhaus Badezimmer mit Aufsatzwaschbecken, Schrankfronten im Shaker-Stil, weißen Schränken, Duschnische, weißen Fliesen, grauer Wandfarbe und Mosaik-Bodenfliesen in San Francisco

Offene Landhausstil Küche in L-Form mit Unterbauwaschbecken, Schrankfronten im Shaker-Stil, dunklen Holzschränken, Küchenrückwand in Weiß, Küchengeräten aus Edelstahl, hellem Holzboden, Kücheninsel, beigem Boden und weißer Arbeitsplatte in Denver
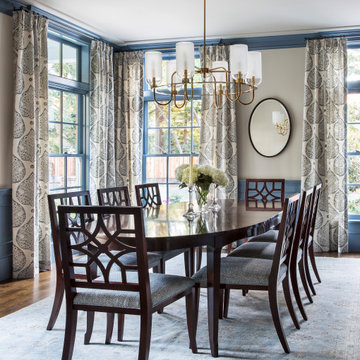
Complete Renovation
Build: EBCON Corporation
Design: Tineke Triggs - Artistic Designs for Living
Architecture: Tim Barber and Kirk Snyder
Landscape: John Dahlrymple Landscape Architecture
Photography: Laura Hull
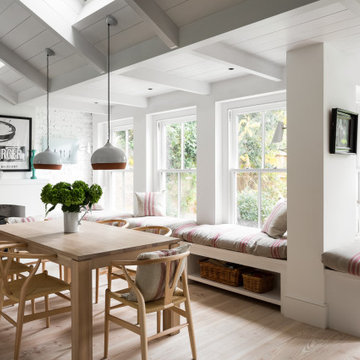
Große Landhaus Wohnküche mit weißer Wandfarbe, braunem Holzboden, Kamin, verputzter Kaminumrandung und beigem Boden in London
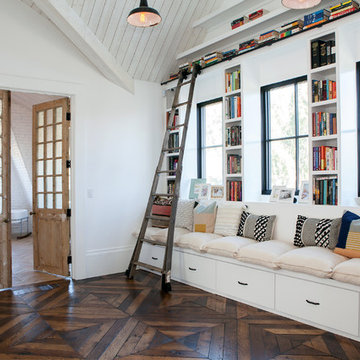
Abgetrennte Country Bibliothek mit weißer Wandfarbe und dunklem Holzboden in Los Angeles
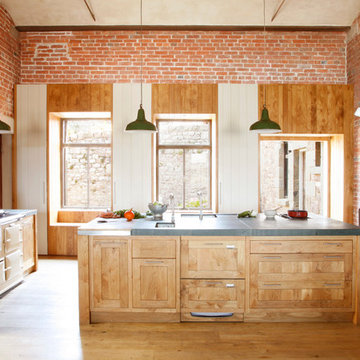
Alison Hammond Photography
Country Küche mit Unterbauwaschbecken, Schrankfronten im Shaker-Stil, hellen Holzschränken, Betonarbeitsplatte, hellem Holzboden, Kücheninsel und Mauersteinen in London
Country Küche mit Unterbauwaschbecken, Schrankfronten im Shaker-Stil, hellen Holzschränken, Betonarbeitsplatte, hellem Holzboden, Kücheninsel und Mauersteinen in London

Offenes Landhausstil Wohnzimmer mit weißer Wandfarbe, hellem Holzboden, Kamin, Kaminumrandung aus Stein und beigem Boden in Phoenix
Wohnideen im Landhausstil
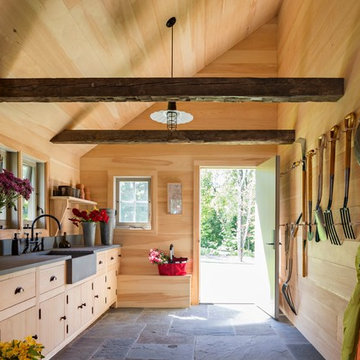
"BEST OF HOUZZ 2018, SHED" This sunny potting shed features bluestone floors, walls sheathed in white pine and Shaker pegs for hanging gardening tools.
Robert Benson Photography
6



















