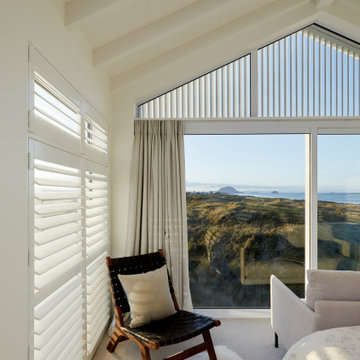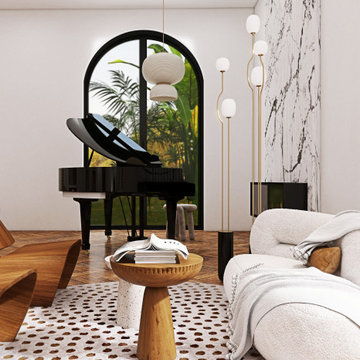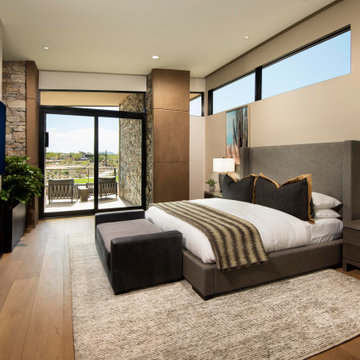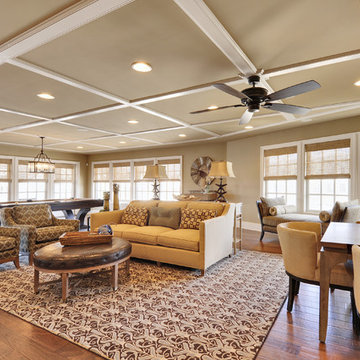Wohnideen und Einrichtungsideen für Beige Geräumige Räume

Level Three: We selected a suspension light (metal, glass and silver-leaf) as a key feature of the living room seating area to counter the bold fireplace. It lends drama (albeit, subtle) to the room with its abstract shapes. The silver planes become ephemeral when they reflect and refract the environment: high storefront windows overlooking big blue skies, roaming clouds and solid mountain vistas.
Photograph © Darren Edwards, San Diego

Located on a prime section within the boutique beachside subdivision of Coast Papamoa lies a modern three-storey townhouse. Maximising generous site covenants and drawing on the client’s wish to integrate strong geometric shapes, the house is a fusion of stacked traditional and functional forms and a simple, yet sophisticated, traditional kiwi design style.
Emphasis has been placed on multifunctional zones across all three levels which have superb views over to the beach and west towards Mount Maunganui.
A well-defined entrance at ground level leads to a generous guest suite or towards the feature stairwell which provides access to the floors above. Three car garaging, ample storage and plenty of utility space completes the ground floor.
The first level is a split of double bedrooms with bathrooms and the main living space. The living space is a mix of indoor and outdoor zones designed for ample solar gain while being sheltered from harsh afternoon sun by a bank of opening louvers. Large northwest facing decks project over the section and have excellent views of the beach and Mount Maunganui to the west.
Finally, the second level contains the master suite with views for up down and across the coast while maintaining absolute privacy. A generous office is located on the upper floor to get some work done when required. In saying that, any office work will be difficult thanks to the views in the opposite direction.
A durable palette of Oamaru stone, Sto plaster and cedar claddings help nestle this home into the coastal environment. Contemporary, bold but relaxed, this house will offer its owners a peaceful and enjoyable lifestyle for years to come.
Feedback from our client:
"To Andre, Steve and everyone at Creative Space. Our house in Papamoa is really starting to come together. I just want to give you a big ?? for the wonderful design you gave us. The layout is fantastic and the way the views are framed is spectacular. It truly is all we imagined and more."

This expansive traditional kitchen by senior designer, Randy O'Kane and Architect, Clark Neuringer, features Bilotta Collection cabinet in a custom color. Randy says, the best part about working with this client was that she loves design – and not just interior but she also loves holiday decorating and she has a beautiful sense of aesthetic (and does everything to the nines). For her kitchen she wanted a barn-like feel and it absolutely had to be functional because she both bakes and cooks for her family and neighbors every day. And as the mother of four teenage girls she has a lot of people coming in and out of her home all the time. She wanted her kitchen to be comfortable – not untouchable and not too “done”. When she first met with Bilotta senior designer Randy O’Kane, her #1 comment was: “I’m experiencing white kitchen fatigue”. So right from the start finding the perfect color was the prime focus. The challenge was infusing a center hall colonial with a sense of warmth, comfort and that barn aesthetic without being too rustic which is why they went with a straight greenish grey paint vs. something distressed. The flooring, by Artisan Wood floors, looks reclaimed with its wider long planks and fumed finish. The barn door separating the laundry room and the kitchen was made from hand selected barn wood, made custom according to the client’s detailed specifications, and hung with sliding hardware. The kitchen hardware was really a window sash pull from Rocky Mountain that was repurposed as handles in a living bronze finish mounted horizontally. Glazed brick tile, by Ann Sacks, really helped to embrace the overall concept. Since a lot of parties are hosted out of that space, the kitchen, and butler’s pantry off to the side, needed a good flow as well as areas to bake and stage the creations. Double ovens were a must as well as a 48” Wolf Range and a Rangecraft hood – four ovens are going all the time. Beverage drawers were added to allow others to flow through the kitchen without disturbing the cook. Lots of storage was added for a well-stocked kitchen. A unique detail is double door wall cabinets, some with wire mesh to allow to see their dishes for easy access. In the butler’s pantry, instead of mesh they opted for antique mirror glass fronts. Countertops are a natural quartzite for care free use and a solid wood table, by Brooks Custom, extends of the island, removable for flexibility, making the kitchen and dining area very functional. One of the client’s antique pieces (a hutch) was incorporated into the kitchen to give it a more authentic look as well as another surface to decorate and provide storage. The lighting over the island and breakfast table has exposed Edison bulbs which hearkens to that “barn” lighting. For the sinks, they used a fireclay Herbeau farmhouse on the perimeter and an undermount Rohl sink on the island. Faucets are by Waterworks. Standing back and taking it all in it’s a wonderful collaboration of carefully designed working space and a warm gathering space for family and guests. Bilotta Designer: Randy O’Kane, Architect: Clark Neuringer Architects, posthumously. Photo Credit: Peter Krupenye

Spacecrafting Photography
Offenes, Geräumiges Klassisches Esszimmer mit weißer Wandfarbe, dunklem Holzboden, Tunnelkamin, Kaminumrandung aus Stein, braunem Boden, Kassettendecke und vertäfelten Wänden in Minneapolis
Offenes, Geräumiges Klassisches Esszimmer mit weißer Wandfarbe, dunklem Holzboden, Tunnelkamin, Kaminumrandung aus Stein, braunem Boden, Kassettendecke und vertäfelten Wänden in Minneapolis

The owners of this beautiful historic farmhouse had been painstakingly restoring it bit by bit. One of the last items on their list was to create a wrap-around front porch to create a more distinct and obvious entrance to the front of their home.
Aside from the functional reasons for the new porch, our client also had very specific ideas for its design. She wanted to recreate her grandmother’s porch so that she could carry on the same wonderful traditions with her own grandchildren someday.
Key requirements for this front porch remodel included:
- Creating a seamless connection to the main house.
- A floorplan with areas for dining, reading, having coffee and playing games.
- Respecting and maintaining the historic details of the home and making sure the addition felt authentic.
Upon entering, you will notice the authentic real pine porch decking.
Real windows were used instead of three season porch windows which also have molding around them to match the existing home’s windows.
The left wing of the porch includes a dining area and a game and craft space.
Ceiling fans provide light and additional comfort in the summer months. Iron wall sconces supply additional lighting throughout.
Exposed rafters with hidden fasteners were used in the ceiling.
Handmade shiplap graces the walls.
On the left side of the front porch, a reading area enjoys plenty of natural light from the windows.
The new porch blends perfectly with the existing home much nicer front facade. There is a clear front entrance to the home, where previously guests weren’t sure where to enter.
We successfully created a place for the client to enjoy with her future grandchildren that’s filled with nostalgic nods to the memories she made with her own grandmother.
"We have had many people who asked us what changed on the house but did not know what we did. When we told them we put the porch on, all of them made the statement that they did not notice it was a new addition and fit into the house perfectly.”
– Homeowner

Geräumiges Klassisches Untergeschoss ohne Kamin mit grauer Wandfarbe, Vinylboden und grauem Boden in New York

ABW
Geräumiges, Offenes Modernes Wohnzimmer mit beiger Wandfarbe, hellem Holzboden und freistehendem TV in Venedig
Geräumiges, Offenes Modernes Wohnzimmer mit beiger Wandfarbe, hellem Holzboden und freistehendem TV in Venedig

A new take on Japandi living. Distinct architectural elements found in European architecture from Spain and France, mixed with layout decisions of eastern philosophies, grounded in a warm minimalist color scheme, with lots of natural elements and textures. The room has been cleverly divided into different zones, for reading, gathering, relaxing by the fireplace, or playing the family’s heirloom baby grand piano.

A restful retreat, this second-floor bedroom is defined by clean lines, natural lighting and casual comfort. A double-sided fireplace connects to a TV loft, while views of No. 7 at Desert Mountain golf course can be enjoyed from a private patio.
Contemporary furnishings are from the Restoration Hardware Modern Collection. The rug is from Azadi Fine Rugs.
The Village at Seven Desert Mountain—Scottsdale
Architecture: Drewett Works
Builder: Cullum Homes
Interiors: Ownby Design
Landscape: Greey | Pickett
Photographer: Dino Tonn
https://www.drewettworks.com/the-model-home-at-village-at-seven-desert-mountain/

This great room has custom upholstery in beige tweed, black velvet and shimmery faux leather. the beams and beautiful and the limestone fireplace is perfectly flanked by gorgeous custom wallpaper. The TV pops out of the custom built in to the right of the fireplace.

2nd Floor shared bathroom with a gorgeous black & white claw-foot tub of Spring Branch. View House Plan THD-1132: https://www.thehousedesigners.com/plan/spring-branch-1132/

Geräumiges Badezimmer En Suite mit grauen Schränken, beiger Wandfarbe, Keramikboden, integriertem Waschbecken, Marmor-Waschbecken/Waschtisch, blauem Boden, weißer Waschtischplatte, Einzelwaschbecken, eingebautem Waschtisch, Nasszelle, Falttür-Duschabtrennung, Unterbauwanne, Toilette mit Aufsatzspülkasten und Schrankfronten mit vertiefter Füllung in Miami

Geräumige Klassische Veranda hinter dem Haus mit Sonnenschutz, Drahtgeländer und Grillplatz in Washington, D.C.

Multifunktionaler, Zweizeiliger, Geräumiger Uriger Hauswirtschaftsraum mit Einbauwaschbecken, Schrankfronten im Shaker-Stil, grauen Schränken, Laminat-Arbeitsplatte, grauer Wandfarbe, Porzellan-Bodenfliesen, Waschmaschine und Trockner nebeneinander, grauem Boden und weißer Arbeitsplatte in Atlanta

Custom Italian Furniture from the showroom of Interiors by Steven G, wood ceilings, wood feature wall, Italian porcelain tile
Geräumiges, Offenes Modernes Wohnzimmer mit beiger Wandfarbe, Porzellan-Bodenfliesen, beigem Boden und Holzdecke in Miami
Geräumiges, Offenes Modernes Wohnzimmer mit beiger Wandfarbe, Porzellan-Bodenfliesen, beigem Boden und Holzdecke in Miami

Geräumiger, Neutraler Klassischer Begehbarer Kleiderschrank mit Glasfronten, weißen Schränken, braunem Holzboden, braunem Boden und gewölbter Decke in New Orleans

Geräumiges, Offenes Maritimes Wohnzimmer mit grauer Wandfarbe, hellem Holzboden und Multimediawand in Dallas

View from the Living Room (taken from the kitchen) with courtyard patio beyond. The interior spaces of the Great Room are punctuated by a series of wide Fleetwood Aluminum multi-sliding glass doors positioned to frame the gardens and patio beyond while the concrete floor transitions from inside to out. The rosewood panel door slides to the right to reveal a large television. The cabinetry is built to match the look and finish of the kitchen.

Great Room indoor outdoor living, with views to the Canyon. Cozy Family seating in a Room & Board Sectional & Rejuvenation leather chairs. While dining with Restoration Hardware Dining table, leather dining chairs and their gorgeous RH chandelier. The interior hardwood floors where color matched to Trex outdoor decking material.
Wohnideen und Einrichtungsideen für Beige Geräumige Räume
9



















