Wohnideen und Einrichtungsideen für Beige Mittelgroße Räume

Small backyard with lots of potential. We created the perfect space adding visual interest from inside the house to outside of it. We added a BBQ Island with Grill, sink, and plenty of counter space. BBQ Island was cover with stone veneer stone with a concrete counter top. Opposite side we match the veneer stone and concrete cap on a newly Outdoor fireplace. far side we added some post with bright colors and drought tolerant material and a special touch for the little girl in the family, since we did not wanted to forget about anyone. Photography by Zack Benson

a bathroom was added between the existing garage and home. A window couldn't be added, so a skylight brings needed sunlight into the space.
WoodStone Inc, General Contractor
Home Interiors, Cortney McDougal, Interior Design
Draper White Photography
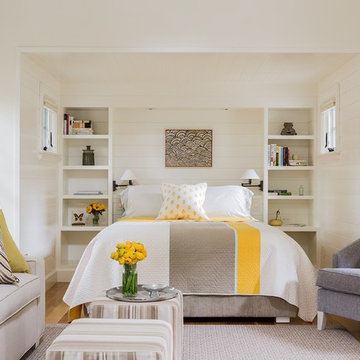
built in bed, striped quilt, shiplap, built in shelves, open shelves, bed alcove, bed nook, gray armchair, white sofa, striped ottoman
Photography by Michael J. Lee
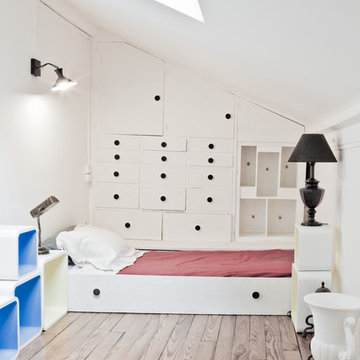
Photos Stéphane Deroussant
Mittelgroßes Skandinavisches Hauptschlafzimmer mit weißer Wandfarbe und hellem Holzboden in Paris
Mittelgroßes Skandinavisches Hauptschlafzimmer mit weißer Wandfarbe und hellem Holzboden in Paris

click here to see BEFORE photos / AFTER photos http://ayeletdesigns.com/sunnyvale17/
Photos credit to Arnona Oren Photography
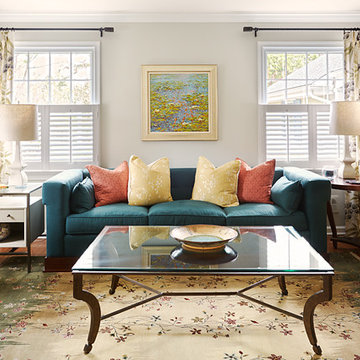
Repräsentatives, Mittelgroßes, Abgetrenntes Klassisches Wohnzimmer ohne Kamin mit grauer Wandfarbe, braunem Holzboden und braunem Boden in Philadelphia

Home built by Divine Custom Homes
Photos by Spacecrafting
Geschlossene, Mittelgroße Klassische Küche in L-Form mit Landhausspüle, weißen Schränken, Küchenrückwand in Weiß, Rückwand aus Metrofliesen, Küchengeräten aus Edelstahl, Speckstein-Arbeitsplatte, dunklem Holzboden, Kücheninsel, braunem Boden und Schrankfronten im Shaker-Stil in Minneapolis
Geschlossene, Mittelgroße Klassische Küche in L-Form mit Landhausspüle, weißen Schränken, Küchenrückwand in Weiß, Rückwand aus Metrofliesen, Küchengeräten aus Edelstahl, Speckstein-Arbeitsplatte, dunklem Holzboden, Kücheninsel, braunem Boden und Schrankfronten im Shaker-Stil in Minneapolis

island Paint Benj Moore Kendall Charcoal
Floors- DuChateau Chateau Antique White
Mittelgroßes, Offenes, Fernseherloses Klassisches Wohnzimmer mit grauer Wandfarbe, hellem Holzboden und grauem Boden in San Francisco
Mittelgroßes, Offenes, Fernseherloses Klassisches Wohnzimmer mit grauer Wandfarbe, hellem Holzboden und grauem Boden in San Francisco
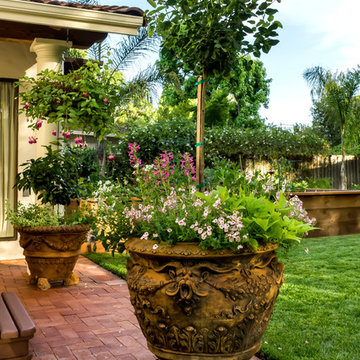
This large pot, made by A. Silvestri, San Francisco, softens a corner.
Photo Credit: Mark Pinkerton, vi360
Mittelgroßer Mediterraner Garten im Sommer, hinter dem Haus mit direkter Sonneneinstrahlung und Pflastersteinen in San Francisco
Mittelgroßer Mediterraner Garten im Sommer, hinter dem Haus mit direkter Sonneneinstrahlung und Pflastersteinen in San Francisco

Walk-In Closet in White with Pull out Hamper, Drawers & Shelve Unit , Double Hanging , Single Hang with Shelves
Mittelgroßer, Neutraler Moderner Begehbarer Kleiderschrank mit weißen Schränken, Teppichboden und flächenbündigen Schrankfronten in Miami
Mittelgroßer, Neutraler Moderner Begehbarer Kleiderschrank mit weißen Schränken, Teppichboden und flächenbündigen Schrankfronten in Miami

Mittelgroße Stilmix Waschküche in L-Form mit Einbauwaschbecken, Schrankfronten im Shaker-Stil, weißen Schränken, Mineralwerkstoff-Arbeitsplatte, beiger Wandfarbe, Keramikboden und Waschmaschine und Trockner nebeneinander in Houston

This small tract home backyard was transformed into a lively breathable garden. A new outdoor living room was created, with silver-grey brazilian slate flooring, and a smooth integral pewter colored concrete wall defining and retaining earth around it. A water feature is the backdrop to this outdoor room extending the flooring material (slate) into the vertical plane covering a wall that houses three playful stainless steel spouts that spill water into a large basin. Koi Fish, Gold fish and water plants bring a new mini ecosystem of life, and provide a focal point and meditational environment. The integral colored concrete wall begins at the main water feature and weaves to the south west corner of the yard where water once again emerges out of a 4” stainless steel channel; reinforcing the notion that this garden backs up against a natural spring. The stainless steel channel also provides children with an opportunity to safely play with water by floating toy boats down the channel. At the north eastern end of the integral colored concrete wall, a warm western red cedar bench extends perpendicular out from the water feature on the outside of the slate patio maximizing seating space in the limited size garden. Natural rusting Cor-ten steel fencing adds a layer of interest throughout the garden softening the 6’ high surrounding fencing and helping to carry the users eye from the ground plane up past the fence lines into the horizon; the cor-ten steel also acts as a ribbon, tie-ing the multiple spaces together in this garden. The plant palette uses grasses and rushes to further establish in the subconscious that a natural water source does exist. Planting was performed outside of the wire fence to connect the new landscape to the existing open space; this was successfully done by using perennials and grasses whose foliage matches that of the native hillside, blurring the boundary line of the garden and aesthetically extending the backyard up into the adjacent open space.

New cabinets with white quartz counters meet refinished original cabinets topped with butcher block.
Mittelgroße Klassische Wohnküche in L-Form mit Unterbauwaschbecken, Schrankfronten mit vertiefter Füllung, blauen Schränken, Arbeitsplatte aus Holz, Küchenrückwand in Weiß, Rückwand aus Metrofliesen, Küchengeräten aus Edelstahl, hellem Holzboden, Kücheninsel, beigem Boden und brauner Arbeitsplatte in Portland
Mittelgroße Klassische Wohnküche in L-Form mit Unterbauwaschbecken, Schrankfronten mit vertiefter Füllung, blauen Schränken, Arbeitsplatte aus Holz, Küchenrückwand in Weiß, Rückwand aus Metrofliesen, Küchengeräten aus Edelstahl, hellem Holzboden, Kücheninsel, beigem Boden und brauner Arbeitsplatte in Portland

Kitchen Storage Pantry in Bay Area European Style Cabinetry made in our artisanal cabinet shop with a wonderful Hafele Gourmet Pantry for kitchen storage.

Mittelgroßes Klassisches Foyer mit weißer Wandfarbe, hellem Holzboden, Klöntür, schwarzer Haustür, braunem Boden und freigelegten Dachbalken in Milwaukee

Offene, Mittelgroße Moderne Küche in L-Form mit Unterbauwaschbecken, flächenbündigen Schrankfronten, hellbraunen Holzschränken, Quarzwerkstein-Arbeitsplatte, Küchenrückwand in Weiß, Rückwand aus Marmor, Küchengeräten aus Edelstahl, Porzellan-Bodenfliesen, Kücheninsel, grauem Boden, grauer Arbeitsplatte und gewölbter Decke in San Francisco
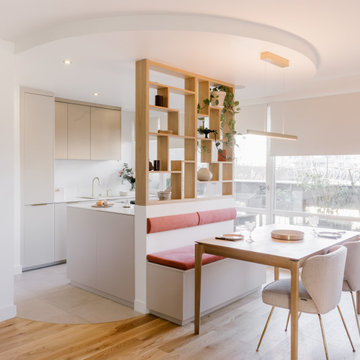
Cuisine ouverte, façades haute en stratifié métal brossé bronze. Façades basses & colonnes beige, et banquette coffre sur-mesure coordonnée. Poignées en laiton Mesure.
Plans de travail et crédence toute hauteur en Quartz Silestone Calacatta gold.
Mitigeur en laiton avec commande déportée Bradano. Plaque Bora avec hotte intégrée, et électroménager Miele.

Detailed view styled family room complete with stone fireplace and wood mantel, medium wood custom built-ins, sofa and chairs, black console table with white table lamps, traverse rod window treatments and exposed beams in Charlotte, NC.

The beautiful Glorious White marble counters have a soft honed finish and the stunning marble backsplash ties everything together to complete the look.

Amazing sauna + shower curbless combo along with heated floor throughout master bathroom floor. Dual shower heads in curbless shower with recessed inserts and niches. Beautiful freestanding tub with gorgeous chandelier.
Wohnideen und Einrichtungsideen für Beige Mittelgroße Räume
9


















