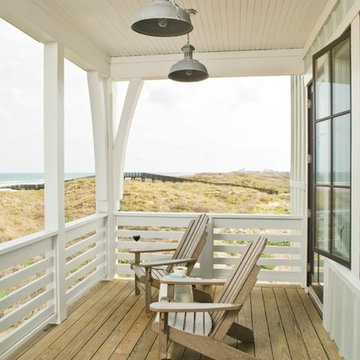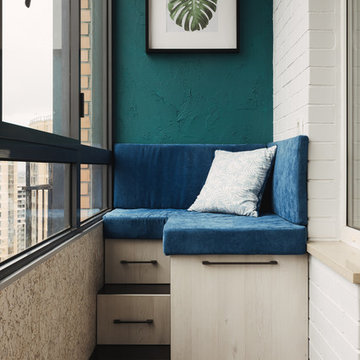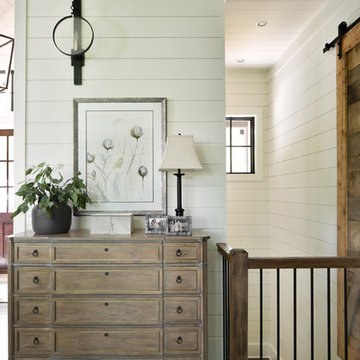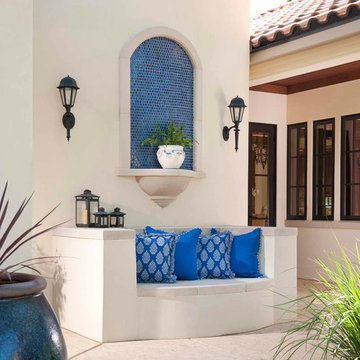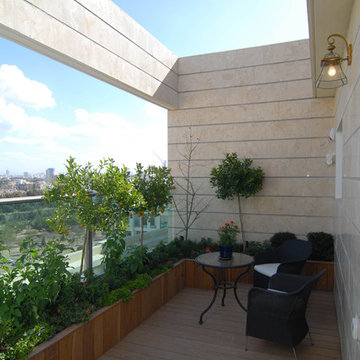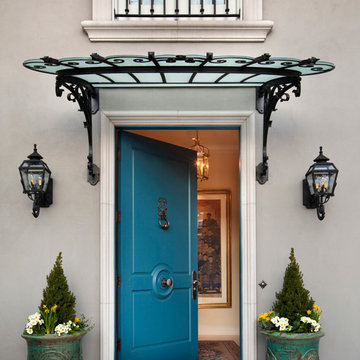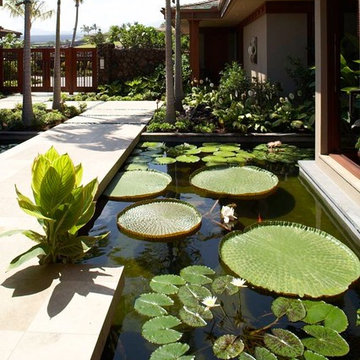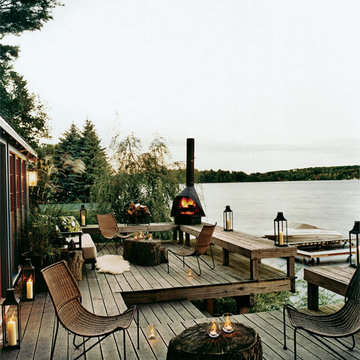Wohnideen und Einrichtungsideen für Beige Räume

Who lives there: Asha Mevlana and her Havanese dog named Bali
Location: Fayetteville, Arkansas
Size: Main house (400 sq ft), Trailer (160 sq ft.), 1 loft bedroom, 1 bath
What sets your home apart: The home was designed specifically for my lifestyle.
My inspiration: After reading the book, "The Life Changing Magic of Tidying," I got inspired to just live with things that bring me joy which meant scaling down on everything and getting rid of most of my possessions and all of the things that I had accumulated over the years. I also travel quite a bit and wanted to live with just what I needed.
About the house: The L-shaped house consists of two separate structures joined by a deck. The main house (400 sq ft), which rests on a solid foundation, features the kitchen, living room, bathroom and loft bedroom. To make the small area feel more spacious, it was designed with high ceilings, windows and two custom garage doors to let in more light. The L-shape of the deck mirrors the house and allows for the two separate structures to blend seamlessly together. The smaller "amplified" structure (160 sq ft) is built on wheels to allow for touring and transportation. This studio is soundproof using recycled denim, and acts as a recording studio/guest bedroom/practice area. But it doesn't just look like an amp, it actually is one -- just plug in your instrument and sound comes through the front marine speakers onto the expansive deck designed for concerts.
My favorite part of the home is the large kitchen and the expansive deck that makes the home feel even bigger. The deck also acts as a way to bring the community together where local musicians perform. I love having a the amp trailer as a separate space to practice music. But I especially love all the light with windows and garage doors throughout.
Design team: Brian Crabb (designer), Zack Giffin (builder, custom furniture) Vickery Construction (builder) 3 Volve Construction (builder)
Design dilemmas: Because the city wasn’t used to having tiny houses there were certain rules that didn’t quite make sense for a tiny house. I wasn’t allowed to have stairs leading up to the loft, only ladders were allowed. Since it was built, the city is beginning to revisit some of the old rules and hopefully things will be changing.
Photo cred: Don Shreve

Mittelgroße Klassische Pergola Terrasse hinter dem Haus mit Grillplatz in Kansas City

Frameless Pool fence and glass doors designed and installed by Frameless Impressions
Kleines Modernes Sportbecken hinter dem Haus in rechteckiger Form mit Dielen in Melbourne
Kleines Modernes Sportbecken hinter dem Haus in rechteckiger Form mit Dielen in Melbourne
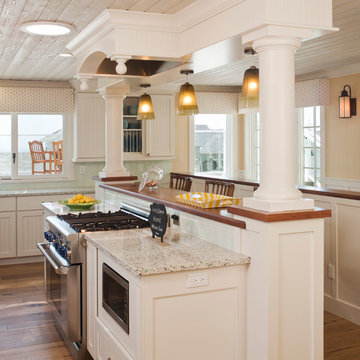
Recycled glass countertops, built-in sub-zero refrigerator, dishwasher drawers, mechanical shades and cornice boxes, pendent lighting, bead board and wainscot, planked ceiling, Siberian oak floors all add up to comfort and beauty. John Durant Photography
Chereskin Architecture
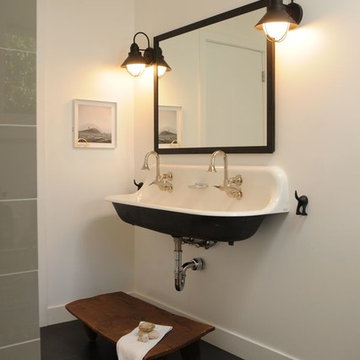
Daniel Lewin
Modernes Kinderbad mit Trogwaschbecken, grauen Fliesen, Porzellanfliesen und weißer Wandfarbe in Los Angeles
Modernes Kinderbad mit Trogwaschbecken, grauen Fliesen, Porzellanfliesen und weißer Wandfarbe in Los Angeles
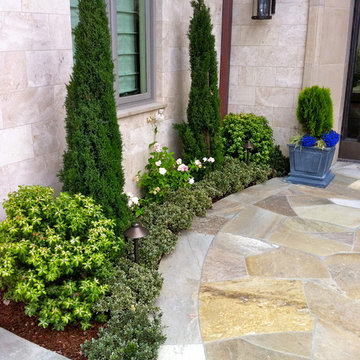
Mittelgroßer Moderner Vorgarten mit direkter Sonneneinstrahlung und Natursteinplatten in San Diego
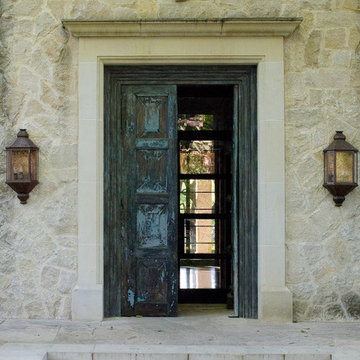
Century old entry door covers the second access door to the front facade of this historic looking brand new custom home. Photograph by Art Russell
Mittelgroße Mediterrane Haustür mit Doppeltür und blauer Haustür in Dallas
Mittelgroße Mediterrane Haustür mit Doppeltür und blauer Haustür in Dallas

Neutrales Klassisches Kinderzimmer mit Schlafplatz, grauer Wandfarbe und Teppichboden in Sonstige

Water blade feature in the Rainforest Concept Garden by Amazon Landscaping and Garden Design
Amazonlandscaping.ie
014060004
Geometrische, Große Moderne Pflanzenwand im Sommer, hinter dem Haus mit direkter Sonneneinstrahlung, Natursteinplatten und Steinzaun in Dublin
Geometrische, Große Moderne Pflanzenwand im Sommer, hinter dem Haus mit direkter Sonneneinstrahlung, Natursteinplatten und Steinzaun in Dublin
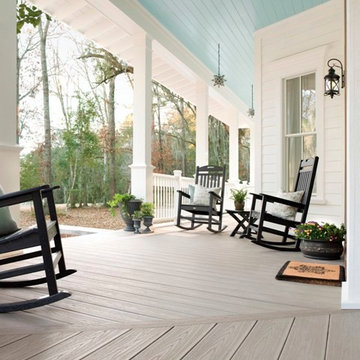
Trex Transcend Porch is available in three colors – Gravel Path (pristine grey), Fire Pit (spicy red) and Spiced Rum (warm, earthy umber with the streaked look of tropical hardwoods), Transcend Porch features both floor boards and coordinated post and railing options. It’s also low maintenance – resisting fading, staining, scratching and mold, and will not rot, warp, crack or splinter. Upkeep is hassle free, so you’ll spend more time relaxing and less time maintaining.
Trex Outdoor Furniture, such as swings and rockers are ideal finishing touches to your porch that add stunning curb appeal.
Wohnideen und Einrichtungsideen für Beige Räume
1




















