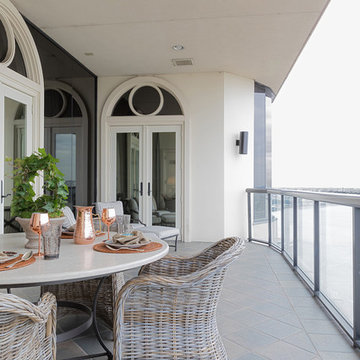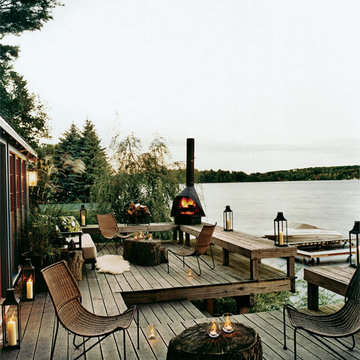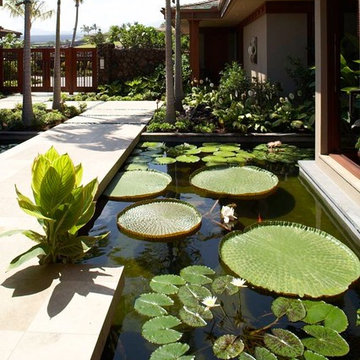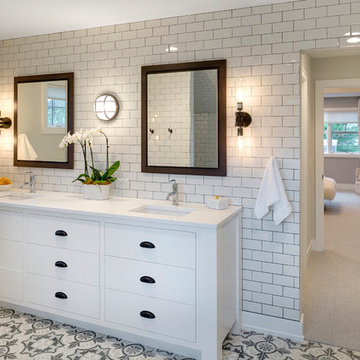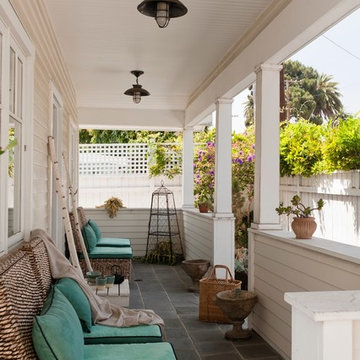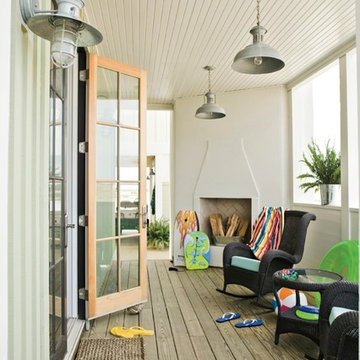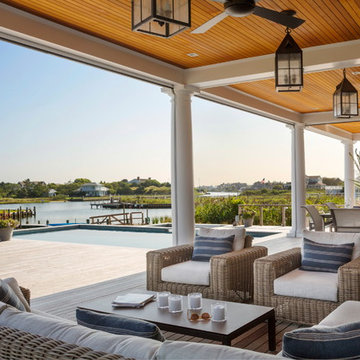Wohnideen und Einrichtungsideen für Beige Räume
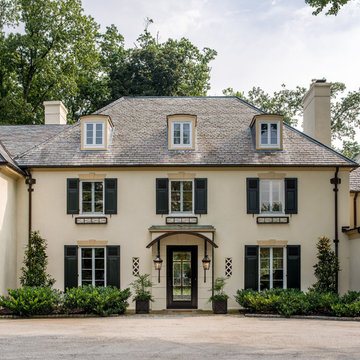
Angle Eye Photography
Großes, Zweistöckiges Klassisches Haus mit beiger Fassadenfarbe und Walmdach in Philadelphia
Großes, Zweistöckiges Klassisches Haus mit beiger Fassadenfarbe und Walmdach in Philadelphia
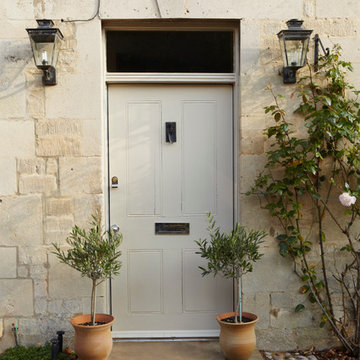
Door painted in Stony Ground No.211 Estate Eggshell
Landhaus Haustür mit Einzeltür in Dorset
Landhaus Haustür mit Einzeltür in Dorset
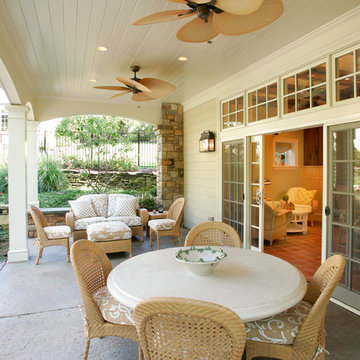
Pool Cabana with kitchen and bath built by Trueblood.
Mittelgroßer, Überdachter Klassischer Patio in Philadelphia
Mittelgroßer, Überdachter Klassischer Patio in Philadelphia
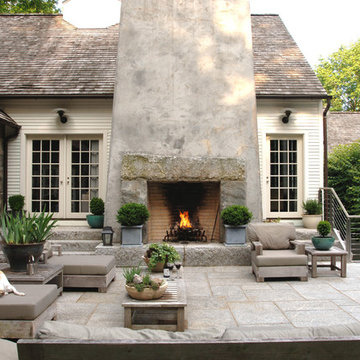
Jeff McNamara | McNamara Photography
Landhaus Patio mit Feuerstelle in New York
Landhaus Patio mit Feuerstelle in New York
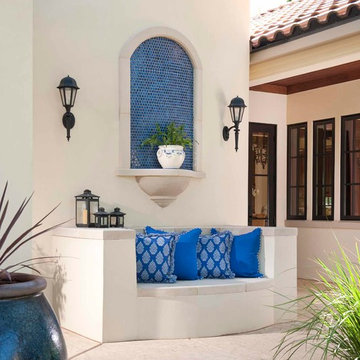
Dan Piassick, PiassickPhoto
Unbedeckter Mediterraner Patio hinter dem Haus in San Diego
Unbedeckter Mediterraner Patio hinter dem Haus in San Diego

Rising amidst the grand homes of North Howe Street, this stately house has more than 6,600 SF. In total, the home has seven bedrooms, six full bathrooms and three powder rooms. Designed with an extra-wide floor plan (21'-2"), achieved through side-yard relief, and an attached garage achieved through rear-yard relief, it is a truly unique home in a truly stunning environment.
The centerpiece of the home is its dramatic, 11-foot-diameter circular stair that ascends four floors from the lower level to the roof decks where panoramic windows (and views) infuse the staircase and lower levels with natural light. Public areas include classically-proportioned living and dining rooms, designed in an open-plan concept with architectural distinction enabling them to function individually. A gourmet, eat-in kitchen opens to the home's great room and rear gardens and is connected via its own staircase to the lower level family room, mud room and attached 2-1/2 car, heated garage.
The second floor is a dedicated master floor, accessed by the main stair or the home's elevator. Features include a groin-vaulted ceiling; attached sun-room; private balcony; lavishly appointed master bath; tremendous closet space, including a 120 SF walk-in closet, and; an en-suite office. Four family bedrooms and three bathrooms are located on the third floor.
This home was sold early in its construction process.
Nathan Kirkman
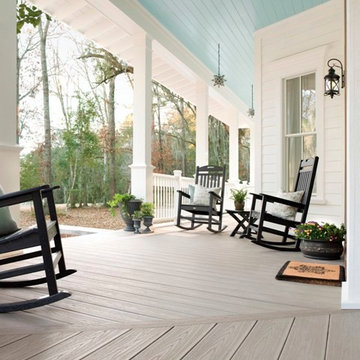
Trex Transcend Porch is available in three colors – Gravel Path (pristine grey), Fire Pit (spicy red) and Spiced Rum (warm, earthy umber with the streaked look of tropical hardwoods), Transcend Porch features both floor boards and coordinated post and railing options. It’s also low maintenance – resisting fading, staining, scratching and mold, and will not rot, warp, crack or splinter. Upkeep is hassle free, so you’ll spend more time relaxing and less time maintaining.
Trex Outdoor Furniture, such as swings and rockers are ideal finishing touches to your porch that add stunning curb appeal.
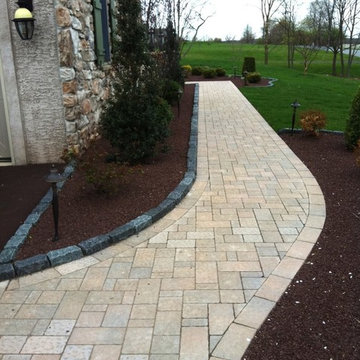
Holly Days Nursery and Landscapes http://hollydaysnursery.com
Project Entry: Collegeville Manor
2013 PLNA Awards for Landscape Excellence Winner
Category: Residential Hardscaping $15,000 - $30,000
Project Description:
Located on a hilltop in rural Collegeville, Montgomery County, this three-story single-family residence creates a bold silhouette when viewed from the road below. Built on a 2-acre lot in 1997, the home has undergone several upgrades — a lovely stone façade, a pool and bathhouse, an extensive paver patio for entertaining guests, and a gazebo to enjoy quieter times. However, despite attempts by others to improve upon the builder's original design, the front entry remained unwelcoming and therefore underused.
The original front entry included a portico stretching three stories above a narrow porch. The porch steps were of uneven length with one step situated two feet off-center. The portico columns, only 8" in diameter, rested on the lowest step, further highlighting the off-centered step above. The landing and walkway were installed using small pavers, while minimal plantings occupied narrow beds. At a later date several planting beds within the entry area were enlarged to make space for a more complex planting plan, yet the overall design remained outof-scale. The clients were most unhappy with the space and were at a loss as to how to remedy the situation.
Here, in this beautiful countryside, sat this big bold three-story house that demanded an equally bold front entry. The design solution was to remove all the under-scaled distractions and make the portico, with the door at its center, the focal point it was meant to be. The key elements required to make this transformation would include:
Install wider portico pillars and visually anchor them on an elevated base;
Center the porch steps;
Pay particular attention to size, color and pattern with regard to stone work and pavers; and
Create a sense of space using sitting walls, formal plantings and outdoor lighting.
The original 8" diameter portico columns looked like toothpicks straining to hold the weight of the roof above. The columns were replaced with 14" square pillars set on a 32"H base using flamed West Mountain Pier Caps (30"x30"x3") and rock face edge. The steps were recreated; being of equal length, they now sit snuggly between the pillar bases. The portico elements (steps, porch, door, pillars and roof) now function as one architectural feature with the door at its center.
The original design included a small landing area that appeared even smaller due to the size and pattern of the pavers. An expanded landing area and reconfigured walkway was installed using Rinox Palazzo, Panama Beige pavers set in a random pattern with a sailor bond edge. Two sitting walls flank the entrance to the landing to create a formal courtyard. The sitting walls were capped using Architectural Stone's 2" West Mountain Flagstone. The beige pavers and West Mountain stone more closely match the color of the stone façade of the house. Architectural lighting was installed on the sitting wall piers to light the walkway, while spotlighting and backlighting are used to accent trees and taller shrubs within the courtyard.
Formal plantings of hollies, boxwoods and laurels provide structure to the courtyard while a few larger shrubs provide color and texture. The homeowners chose not to add many perennials to the courtyard's planting plan, preferring instead to focus more on the structure of the plants and how they compliment the larger features of the house. However, the formal lines of the boxwoods and hollies are softened by the informality of Knockout roses and Oakleaf Hydrangeas.
What makes this project special is the sense of accomplishment everyone felt when the project was completed. The homeowners, the designer and the stone mason knew the space had great potential; however, its beauty was overshadowed by so many distractions — the scale of the original portico; the uneven steps; the missing focal point and mismatched hardscape components. As testament to the success of the design, the clients tell us that guests now approach the front entry and courtyard on a regular basis, no longer choosing to knock at the side- door entrance.
Photo Credit: Holly Days Nursery and Landscapes
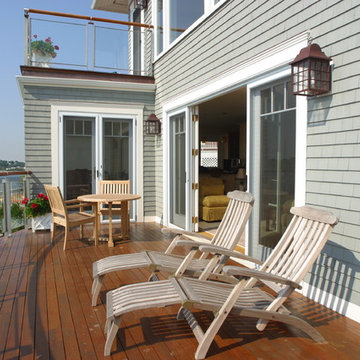
The deck off the living area is curved to capture the dramatic, 180 degree ocean views. the teak deck chairs, glass railing and mahogany deck recall the glory of vintage ships.
Michael McCloskey
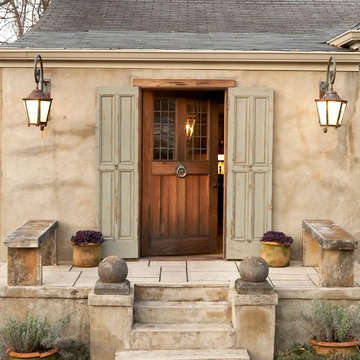
Jean Allsop
Kleines, Einstöckiges Uriges Haus mit Betonfassade, beiger Fassadenfarbe und Satteldach in Miami
Kleines, Einstöckiges Uriges Haus mit Betonfassade, beiger Fassadenfarbe und Satteldach in Miami
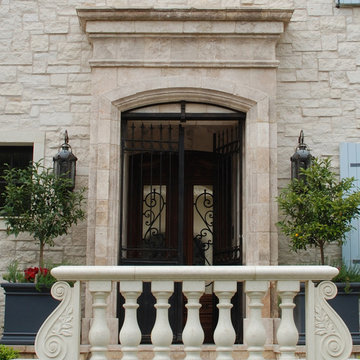
Image by 'Ancient Surfaces'
Product name: Antique Stone Entryway.
Contacts: (212) 461-0245
Email: Sales@ancientsurfaces.com
com Website: www.AncientSurfaces.com
A majestic ancient limestone portal is a prerequisite to any special home of any style.
We have sold a few of those rare and one of a kind stone portals for decades to a network of handpicked antique dealers globally and on occasions directly to a small discerning clientele that reads something like a Forbes 400 list including a few heads of states. Spread out on many continents, separated by oceans but joined by one philosophy.
We understand and cater to that school of thought that is as old as collecting itself. It's to have something unique and different then what could be easily obtained in a hardware store, because you're an individual and choose not to conform to the cookie cutter status quo of precast cement and poured concrete. The front of your home is a prologue to what's to come on the inside and tells a lot about who you are and what you chose to surround yourself with should be nothing by the best.
Wohnideen und Einrichtungsideen für Beige Räume
5



















