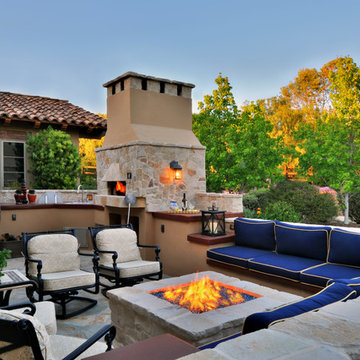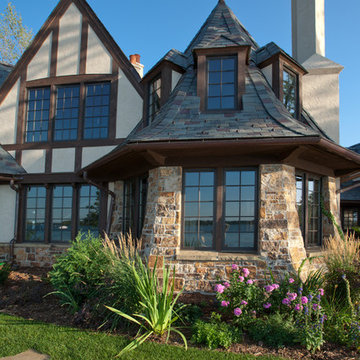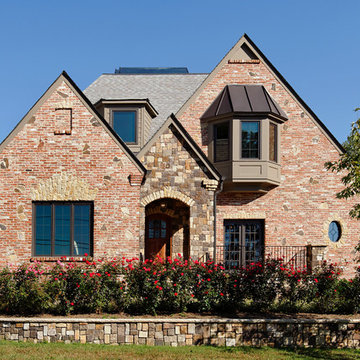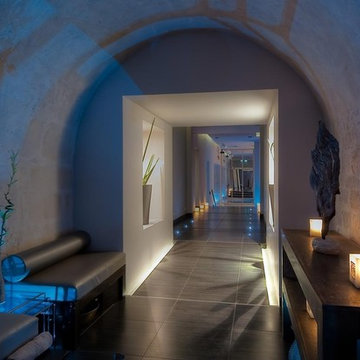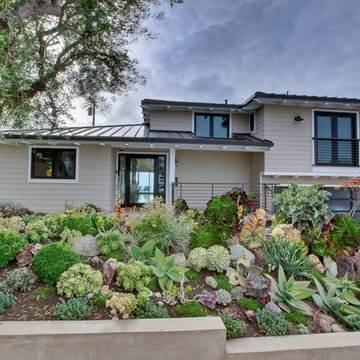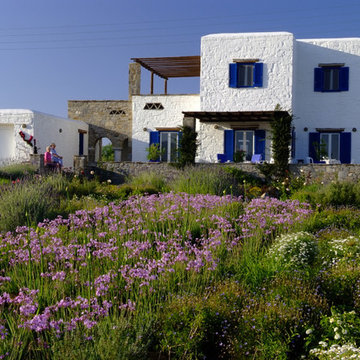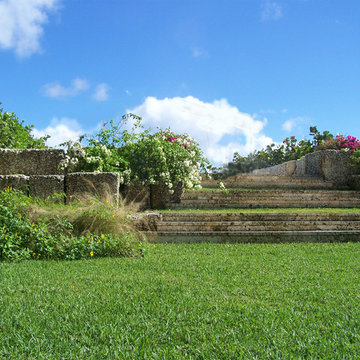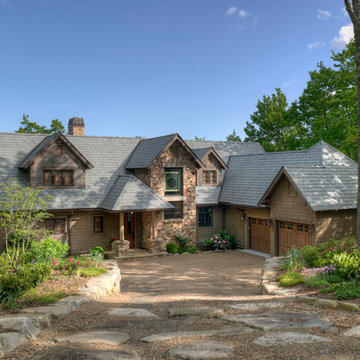Wohnideen und Einrichtungsideen für Blaue Räume
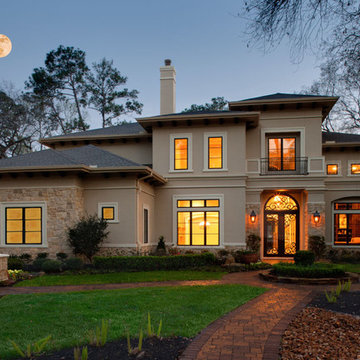
Zweistöckiges, Großes Mediterranes Einfamilienhaus mit Putzfassade, beiger Fassadenfarbe, Walmdach und Schindeldach in Houston

Who says green and sustainable design has to look like it? Designed to emulate the owner’s favorite country club, this fine estate home blends in with the natural surroundings of it’s hillside perch, and is so intoxicatingly beautiful, one hardly notices its numerous energy saving and green features.
Durable, natural and handsome materials such as stained cedar trim, natural stone veneer, and integral color plaster are combined with strong horizontal roof lines that emphasize the expansive nature of the site and capture the “bigness” of the view. Large expanses of glass punctuated with a natural rhythm of exposed beams and stone columns that frame the spectacular views of the Santa Clara Valley and the Los Gatos Hills.
A shady outdoor loggia and cozy outdoor fire pit create the perfect environment for relaxed Saturday afternoon barbecues and glitzy evening dinner parties alike. A glass “wall of wine” creates an elegant backdrop for the dining room table, the warm stained wood interior details make the home both comfortable and dramatic.
The project’s energy saving features include:
- a 5 kW roof mounted grid-tied PV solar array pays for most of the electrical needs, and sends power to the grid in summer 6 year payback!
- all native and drought-tolerant landscaping reduce irrigation needs
- passive solar design that reduces heat gain in summer and allows for passive heating in winter
- passive flow through ventilation provides natural night cooling, taking advantage of cooling summer breezes
- natural day-lighting decreases need for interior lighting
- fly ash concrete for all foundations
- dual glazed low e high performance windows and doors
Design Team:
Noel Cross+Architects - Architect
Christopher Yates Landscape Architecture
Joanie Wick – Interior Design
Vita Pehar - Lighting Design
Conrado Co. – General Contractor
Marion Brenner – Photography
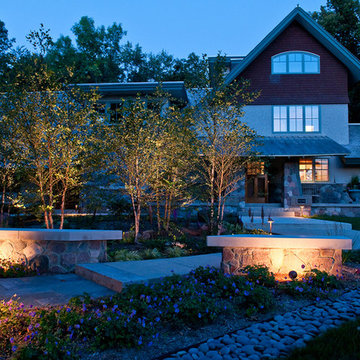
Uplighting of birches with low voltage path and wall lighting.
Westhauser Photography
Großer Moderner Garten mit Natursteinplatten in Milwaukee
Großer Moderner Garten mit Natursteinplatten in Milwaukee
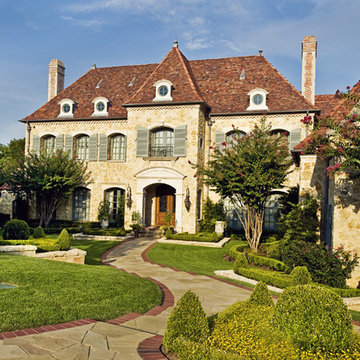
Southern Accents Show House September - October 2003
Zweistöckiges Haus mit Steinfassade und Dachgaube in Dallas
Zweistöckiges Haus mit Steinfassade und Dachgaube in Dallas
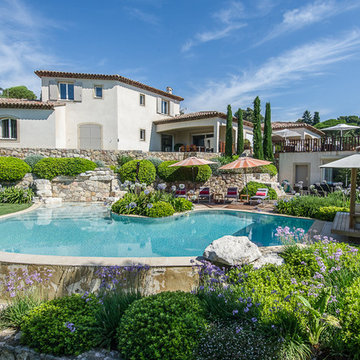
MAXANT Benjamin
Mittelgroßer Mediterraner Pool hinter dem Haus in individueller Form in Nizza
Mittelgroßer Mediterraner Pool hinter dem Haus in individueller Form in Nizza
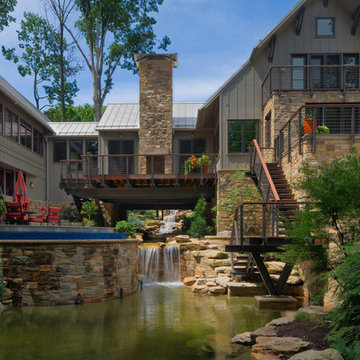
Architect: Peninsula Architects, Peninsula OH
Location: Akron, OH
Photographer: Scott Pease
Uriges Haus mit grauer Fassadenfarbe in Cleveland
Uriges Haus mit grauer Fassadenfarbe in Cleveland
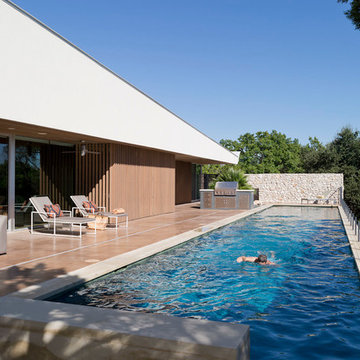
We built a full 25 meter lap pool for our Tri-Athlete clients. We hear they swim everyday in this pool and love it. The outdoor kitchen is a no-full, low maintenance stucco and stone structure featuring a Stainless Steel BBQ Grill.
Photo by Paul Bardagjy
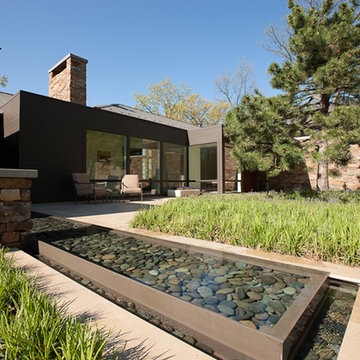
Grand Rapids, Michigan
In collaboration with Hoerr Schaudt Landscape Architects and Leslie Jones & Associates.
Photos by Scott Shigley.
Moderner Garten in Grand Rapids
Moderner Garten in Grand Rapids

CHC Creative Remodeling
Uriges Untergeschoss ohne Kamin mit dunklem Holzboden in Kansas City
Uriges Untergeschoss ohne Kamin mit dunklem Holzboden in Kansas City
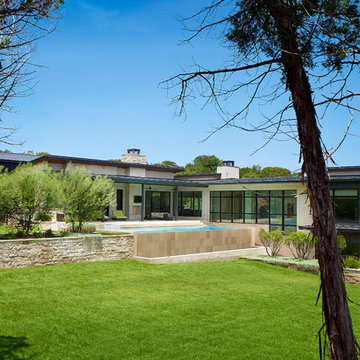
Hovering over the sloping corner of a wooded lot, this hill country contemporary house provides privacy from the street below yet thoughtfully frames views of the surrounding hills. This glass house mixes interior and exterior spaces while drawing attention to the inviting pool in which intimately engages the house.
Published:
Vetta Homes, January-March 2015 - https://issuu.com/vettamagazine/docs/homes_issue1
Luxe interiors + design, Austin + Hill Country Edition, Fall 2013
Photo Credit: Dror Baldinger
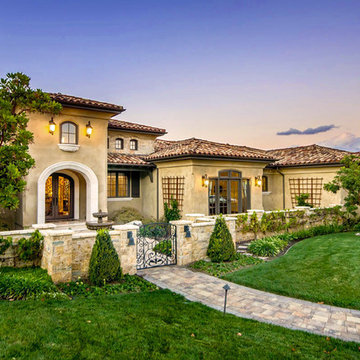
Custom Home Designed by Stotler Design Group, Inc.
Zweistöckiges Mediterranes Haus in San Francisco
Zweistöckiges Mediterranes Haus in San Francisco

Einstöckige Urige Holzfassade Haus mit Halbwalmdach in Sacramento
Wohnideen und Einrichtungsideen für Blaue Räume
3



















