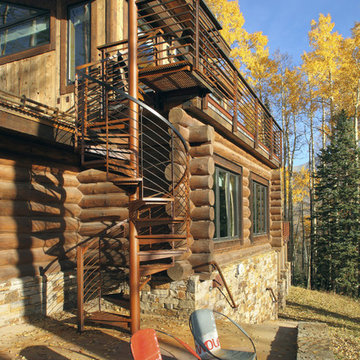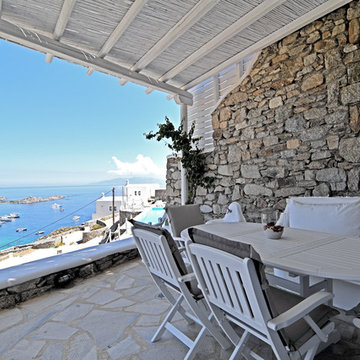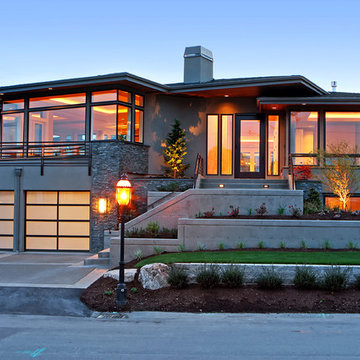Wohnideen und Einrichtungsideen für Blaue Räume
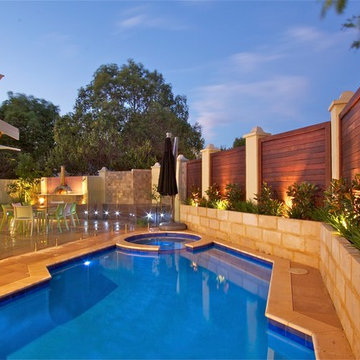
Moderner Whirlpool hinter dem Haus in individueller Form mit Natursteinplatten in Perth
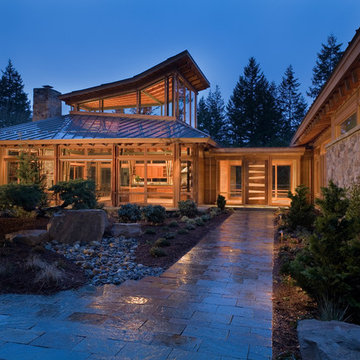
The Redmond Residence is located on a wooded hillside property about 20 miles east of Seattle. The 3.5-acre site has a quiet beauty, with large stands of fir and cedar. The house is a delicate structure of wood, steel, and glass perched on a stone plinth of Montana ledgestone. The stone plinth varies in height from 2-ft. on the uphill side to 15-ft. on the downhill side. The major elements of the house are a living pavilion and a long bedroom wing, separated by a glass entry space. The living pavilion is a dramatic space framed in steel with a “wood quilt” roof structure. A series of large north-facing clerestory windows create a soaring, 20-ft. high space, filled with natural light.
The interior of the house is highly crafted with many custom-designed fabrications, including complex, laser-cut steel railings, hand-blown glass lighting, bronze sink stand, miniature cherry shingle walls, textured mahogany/glass front door, and a number of custom-designed furniture pieces such as the cherry bed in the master bedroom. The dining area features an 8-ft. long custom bentwood mahogany table with a blackened steel base.
The house has many sustainable design features, such as the use of extensive clerestory windows to achieve natural lighting and cross ventilation, low VOC paints, linoleum flooring, 2x8 framing to achieve 42% higher insulation than conventional walls, cellulose insulation in lieu of fiberglass batts, radiant heating throughout the house, and natural stone exterior cladding.
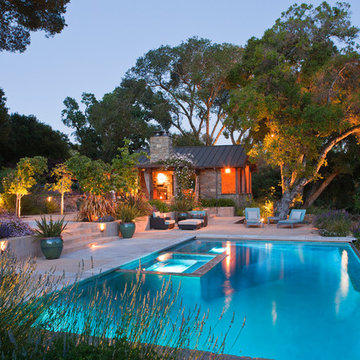
Großer Moderner Pool hinter dem Haus in rechteckiger Form mit Betonplatten in San Francisco
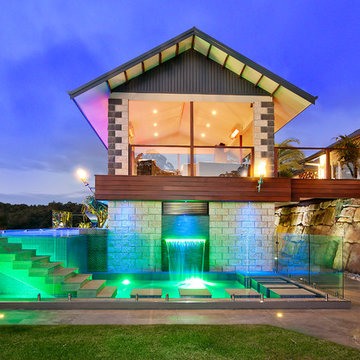
Frameless Glass Pool Fencing - Aqua Vista Glass
Mittelgroßer Moderner Pool in individueller Form in Brisbane
Mittelgroßer Moderner Pool in individueller Form in Brisbane

A showpiece of soft-contemporary design, this custom beach front home boasts 3-full floors of living space plus a generous sun deck with ocean views from all levels. This 7,239SF home has 6 bedrooms, 7 baths, a home theater, gym, wine room, library and multiple living rooms.
The exterior is simple, yet unique with limestone blocks set against smooth ivory stucco and teak siding accent bands. The beach side of the property opens to a resort-style oasis with a full outdoor kitchen, lap pool, spa, fire pit, and luxurious landscaping and lounging opportunities.
Award Winner "Best House over 7,000 SF.", Residential Design & Build Magazine 2009, and Best Contemporary House "Silver Award" Dream Home Magazine 2011
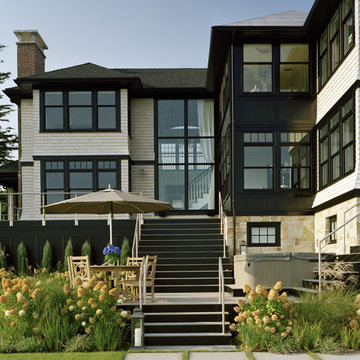
Photo Credit: Sam Gray Photography
The shingles are plain Eastern White Cedar Shingles from Maibec, treated with Cabot Bleaching Oil.
Klassisches Haus mit Steinfassade in Boston
Klassisches Haus mit Steinfassade in Boston
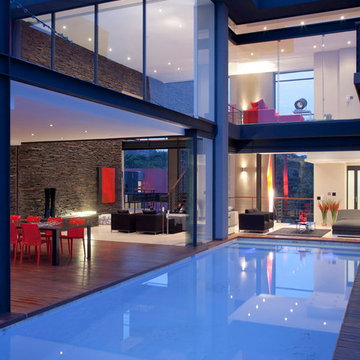
Photography by Barry Goldman and David Ross
Moderner Pool in rechteckiger Form mit Dielen in Sonstige
Moderner Pool in rechteckiger Form mit Dielen in Sonstige
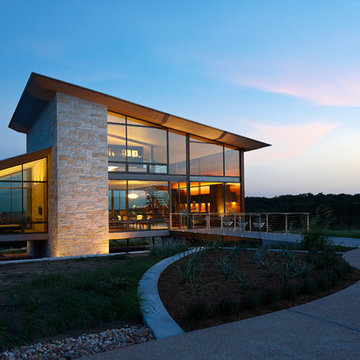
Photographer: Dror Baldinger
http://www.houzz.com/pro/drorbaldinger/dror-baldinger-aia-architectural-photography
Designer: Jim Gewinner
http://energyarch.com/
April/May 2015
A Glass House in the Hill Country
http://urbanhomemagazine.com/feature/1349
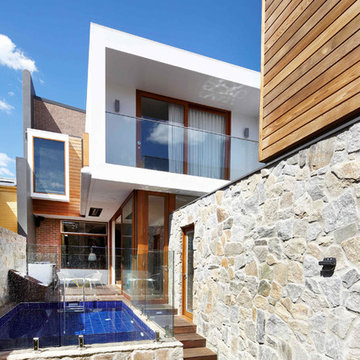
steve brown photgraphy
Mittelgroßes, Zweistöckiges Modernes Haus mit Mix-Fassade und Flachdach in Sydney
Mittelgroßes, Zweistöckiges Modernes Haus mit Mix-Fassade und Flachdach in Sydney
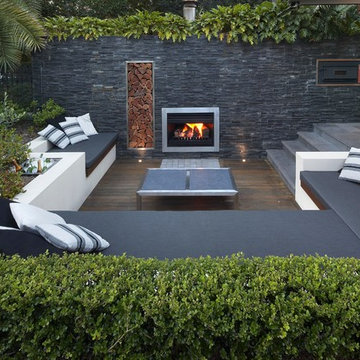
Rolling Stone Landscapes
Unbedeckte Moderne Terrasse hinter dem Haus mit Grillplatz in Sydney
Unbedeckte Moderne Terrasse hinter dem Haus mit Grillplatz in Sydney
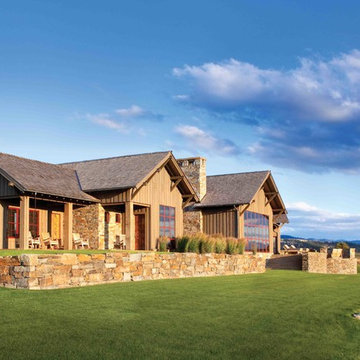
Montana Rockworks stone wall surrounds rustic farmhouse with wood bat on board siding and windows with red muntins with a large stone chimney.
Einstöckige, Große Rustikale Holzfassade Haus in San Francisco
Einstöckige, Große Rustikale Holzfassade Haus in San Francisco
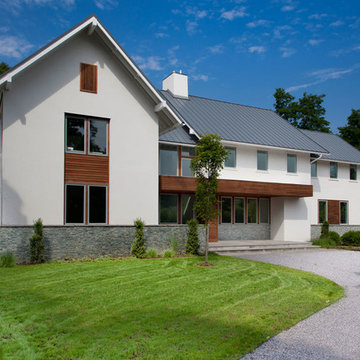
Zweistöckiges, Großes Modernes Haus mit weißer Fassadenfarbe und Putzfassade in New York
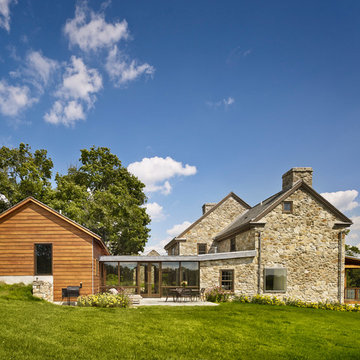
Modern stone farmhouse
Photo: Barry Halkin
Landhausstil Haus mit Steinfassade in Philadelphia
Landhausstil Haus mit Steinfassade in Philadelphia
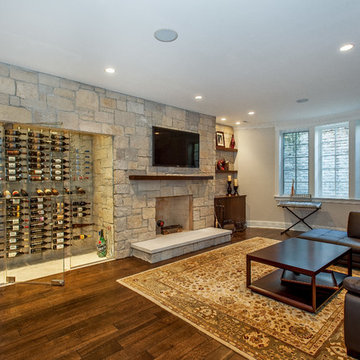
Klassisches Wohnzimmer mit Kaminumrandung aus Stein, Kamin, dunklem Holzboden und weißer Wandfarbe in Chicago
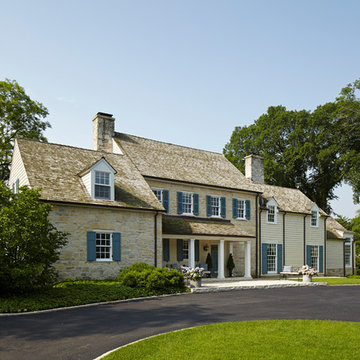
©Nathan Kirkman Photography
Zweistöckiges Klassisches Haus mit Mix-Fassade und beiger Fassadenfarbe in Chicago
Zweistöckiges Klassisches Haus mit Mix-Fassade und beiger Fassadenfarbe in Chicago
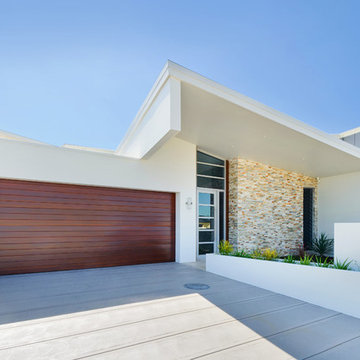
Craig Teasdell architect, Iron and Clay photgraphy
Zweistöckiges Modernes Haus in Sydney
Zweistöckiges Modernes Haus in Sydney
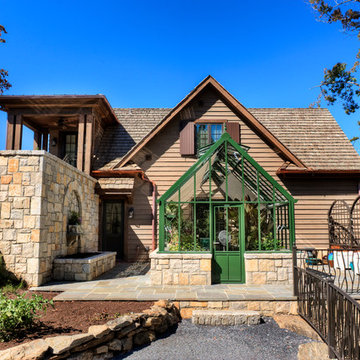
Lake home with greenhouse.
Photographer: TJ Getz
Klassische Holzfassade Haus in Sonstige
Klassische Holzfassade Haus in Sonstige
Wohnideen und Einrichtungsideen für Blaue Räume
4



















