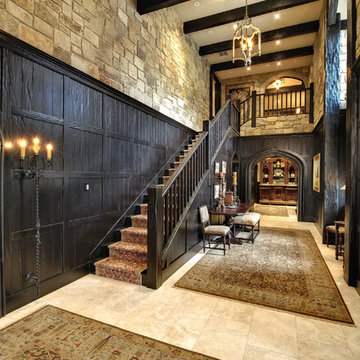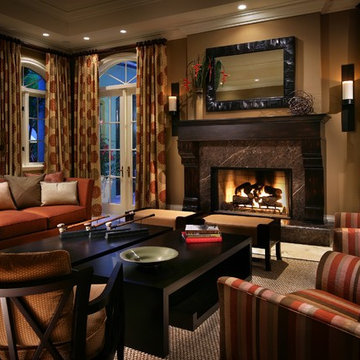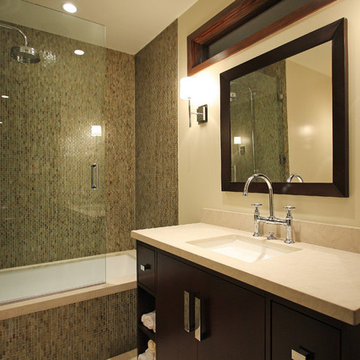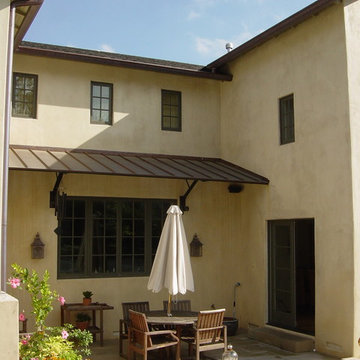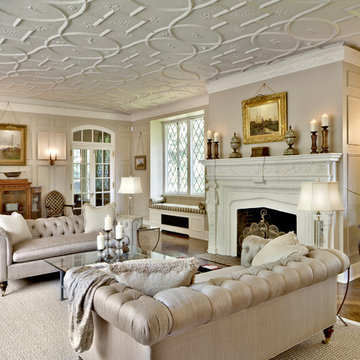Wohnideen und Einrichtungsideen für Braune Räume
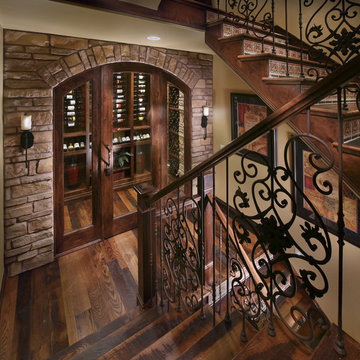
Wine cellar of Plan Three in The Overlook at Heritage Hills in Lone Tree, CO.
Mediterraner Weinkeller mit dunklem Holzboden und waagerechter Lagerung in Denver
Mediterraner Weinkeller mit dunklem Holzboden und waagerechter Lagerung in Denver
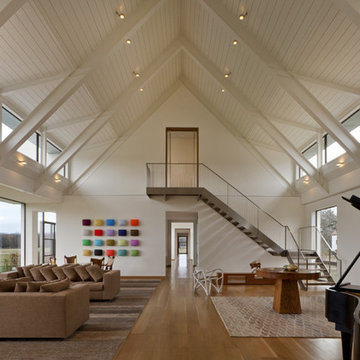
Private guest house and swimming pool with observation tower overlooking historic dairy farm.
Photos by William Zbaren
Geräumiges Modernes Musikzimmer in Chicago
Geräumiges Modernes Musikzimmer in Chicago
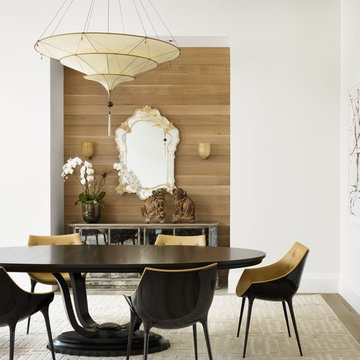
Casey Dunn Photography
Modernes Esszimmer mit weißer Wandfarbe und dunklem Holzboden in Austin
Modernes Esszimmer mit weißer Wandfarbe und dunklem Holzboden in Austin
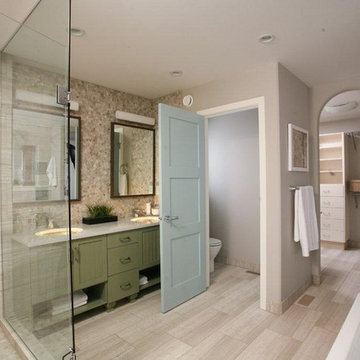
Conetmporary clean lines. The hones marble tile is cool and crisp. Plumbing fixtrues and faucets are from Kohler.
Modernes Badezimmer mit Unterbauwaschbecken, Schrankfronten mit vertiefter Füllung, grünen Schränken, Eckdusche und beigen Fliesen in Calgary
Modernes Badezimmer mit Unterbauwaschbecken, Schrankfronten mit vertiefter Füllung, grünen Schränken, Eckdusche und beigen Fliesen in Calgary
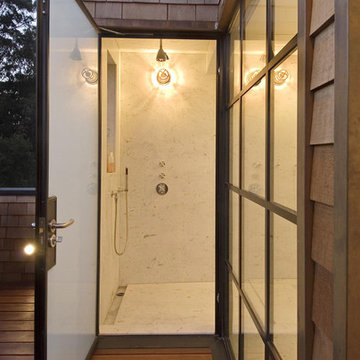
Modernes Badezimmer mit offener Dusche und weißen Fliesen in San Francisco
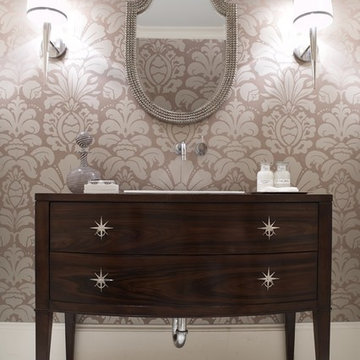
design by Pulp Design Studios | http://pulpdesignstudios.com/
photo by Kevin Dotolo | http://kevindotolo.com/

Zweizeilige Urige Küche mit Küchengeräten aus Edelstahl, Betonarbeitsplatte, Schrankfronten im Shaker-Stil, hellen Holzschränken, Mauersteinen, Teppichboden, Kücheninsel und freigelegten Dachbalken in Kolumbus
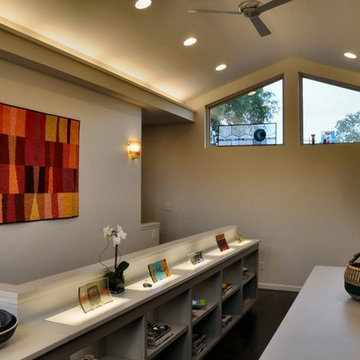
I designed this 2nd floor art studio for my next-door neighbor, Sona, who does fired glass art, jewelry, fabric projects and other crafts. The vaulted ceiling makes the space seem larger, helps to keep the room cooler, and lets in abundant daylight via the high gable-end windows (one end faces north, of course). Hidden fluorescent cove lights wash up the sloped ceiling planes, spreading uniform ambient light across the room. I designed the 4'x8' island as a project layout center and convenient work area. Perimeter display and storage cabinets and other work counters line the perimeter of the space. You can see some of Sona's glass art displayed with backlighting on the custom "light table" countertop along the stairwell. This GFRC (glass fiber reinforced concrete) countertop was built by Austinite John Newbold of Newbold Stone. I concealed fluorescent lights below the glass panels that are recessed into the countertop.
Photos by Paul DeGroot
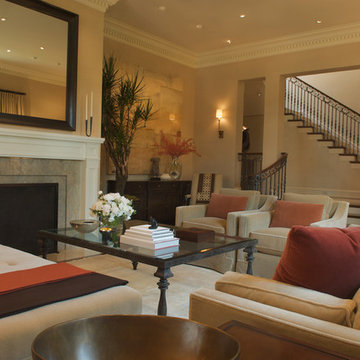
DESIGNER: Cynthia Wright, www.cwrightdesign.com
Geräumiges Modernes Wohnzimmer mit beiger Wandfarbe und Kamin in San Francisco
Geräumiges Modernes Wohnzimmer mit beiger Wandfarbe und Kamin in San Francisco
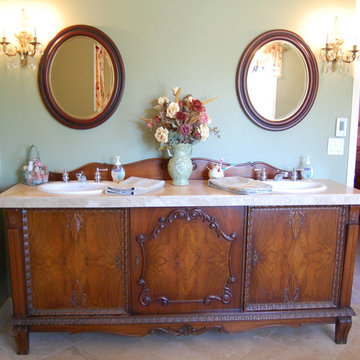
We purchased this antique sideboard buffet from craigslist and turned it into a double sink vanity. The three doors on the front made it perfect for a two sink vanity. The middle cupboard is all usable space and there is lots of storage in the other cupboards under the sinks. We put Travertine tile on top with the original sideboard wood backsplash. We added brass and crystal chandelier wall sconces, oval mirrors, Kohler white oval sinks and kept the Moen chrome vintage lever faucets we already had.
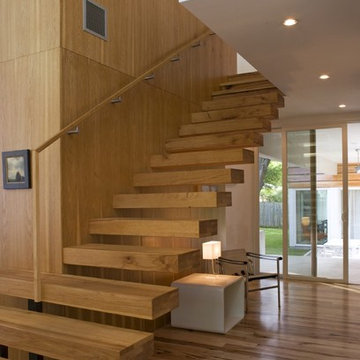
© Jacob Termansen Photography
Schwebende Moderne Treppe mit offenen Setzstufen in Austin
Schwebende Moderne Treppe mit offenen Setzstufen in Austin
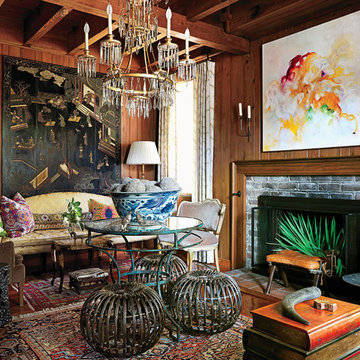
For the interiors, Matthew wanted to create a look appropriate for a remote Southern getaway, but nothing too sleepy. He started with a traditional foundation composed of classic American and English wood antiques, mellowed Oriental rugs, grids of framed prints, and Colonial portraits crowned with museum-style brass picture lamps. Photo by Jonny Valiant for Southern Living
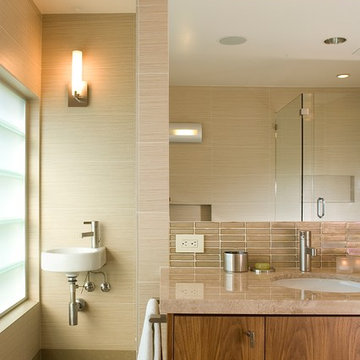
Opposite the bathtub is a water closet behind a wall of walnut vanities, stone counters, glass tile backsplash and flush mirrors - a custom recirculating hot water system ensures that hot water is everywhere when needed.
Photo Credit: John Sutton Photography
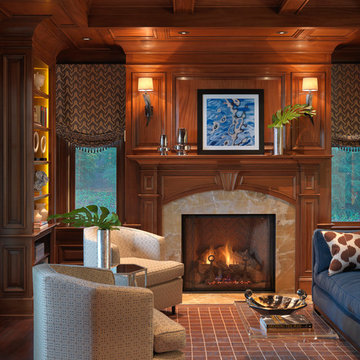
Photography by Richard Mandelkorn
Klassisches Wohnzimmer mit Kaminumrandung aus Holz in Boston
Klassisches Wohnzimmer mit Kaminumrandung aus Holz in Boston
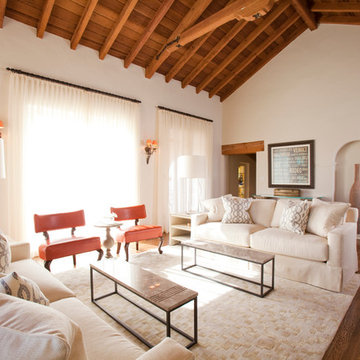
Photos by Julie Soefer
Großes Klassisches Wohnzimmer mit beiger Wandfarbe in Los Angeles
Großes Klassisches Wohnzimmer mit beiger Wandfarbe in Los Angeles
Wohnideen und Einrichtungsideen für Braune Räume
4



















