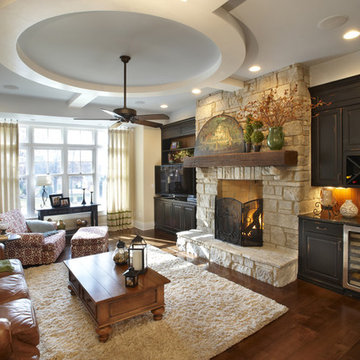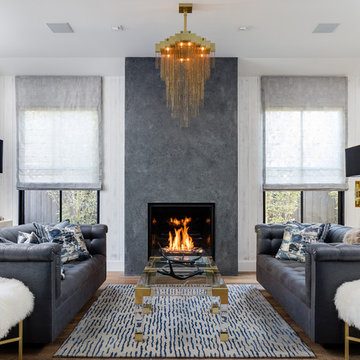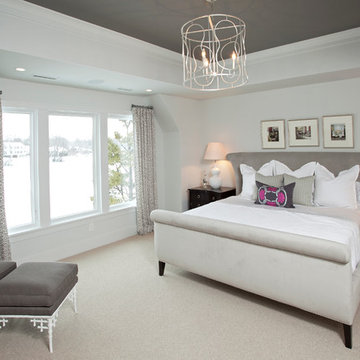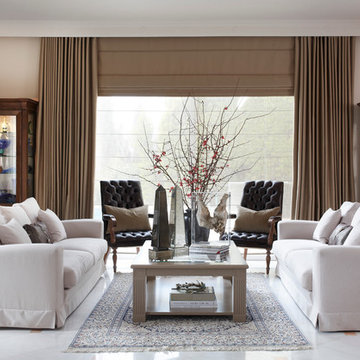Home
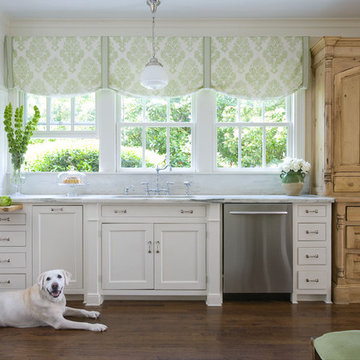
Vintage Kitchen, white marble countertops
Klassische Küche mit Küchengeräten aus Edelstahl, Schrankfronten mit vertiefter Füllung und weißen Schränken in Charlotte
Klassische Küche mit Küchengeräten aus Edelstahl, Schrankfronten mit vertiefter Füllung und weißen Schränken in Charlotte
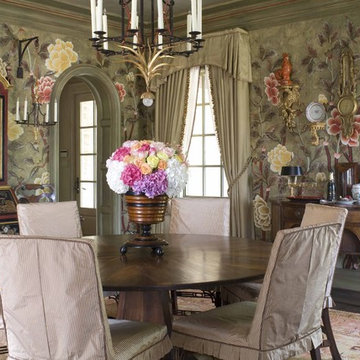
Formal Dining Room
Interior Design by Joseph Minton
Photo by Emily Minton Redfield
Klassisches Esszimmer mit bunten Wänden und dunklem Holzboden in Dallas
Klassisches Esszimmer mit bunten Wänden und dunklem Holzboden in Dallas
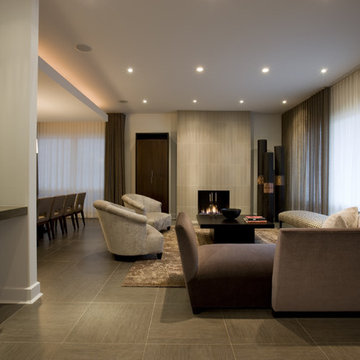
Modernes Wohnzimmer mit gefliester Kaminumrandung und Porzellan-Bodenfliesen in Chicago

Modernes Wohnzimmer mit braunem Holzboden und brauner Wandfarbe in Chicago
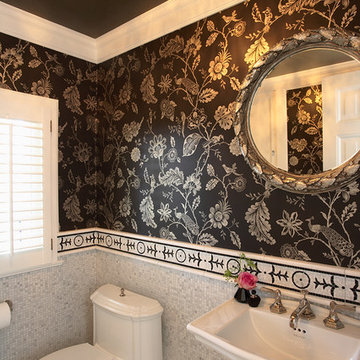
Architect: Cook Architectural Design Studio
General Contractor: Erotas Building Corp
Photo Credit: Susan Gilmore Photography
Klassische Gästetoilette mit Mosaikfliesen, Sockelwaschbecken, Mosaik-Bodenfliesen und Toilette mit Aufsatzspülkasten in Minneapolis
Klassische Gästetoilette mit Mosaikfliesen, Sockelwaschbecken, Mosaik-Bodenfliesen und Toilette mit Aufsatzspülkasten in Minneapolis
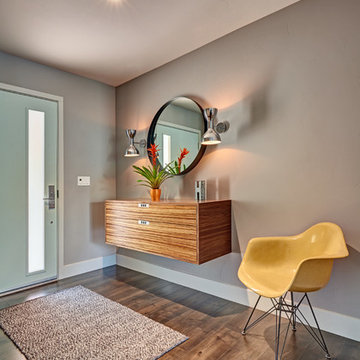
This client grew up in this 1950’s family home and has now become owner in his adult life. Designing and remodeling this childhood home that the client was very bonded and familiar with was a tall order. This modern twist of original mid-century style combined with an eclectic fusion of modern day materials and concepts fills the room with a powerful presence while maintaining its clean lined austerity and elegance. The kitchen was part of a grander complete home re-design and remodel.
A modern version of a mid-century His and Hers grand master bathroom was created to include all the amenities and nothing left behind! This bathroom has so much noticeable and hidden “POW” that commands its peaceful spa feeling with a lot of attitude. Maintaining ultra-clean lines yet delivering ample design interest at every detail, This bathroom is eclectically a one of a kind luxury statement.
The concept in the laundry room was to create a simple, easy to use and clean space with ample storage and a place removed from the central part of the home to house the necessity of the cats and their litter box needs. There was no need for glamour in the laundry room yet we were able to create a simple highly utilitarian space.
If there is one room in the home that requires frequent visitors to thoroughly enjoy with a huge element of surprise, it’s the powder room! This is a room where you know that eventually, every guest will visit. Knowing this, we created a bold statement with layers of intrigue that would leave ample room for fun conversation with your guests upon their prolonged exit. We kept the lights dim here for that intriguing experience of crafted elegance and created ambiance. The walls of peeling metallic rust are the welcoming gesture to a powder room experience of defiance and elegant mystical complexity.
It's a lucky house guest indeed who gets to stay in this newly remodeled home. This on-suite bathroom allows them their own space and privacy. Both Bedroom and Bathroom offer plenty of storage for an extended stay. Rift White Oak cabinets and sleek Silestone counters make a lovely combination in the bathroom while the bedroom showcases textured white cabinets with a dark walnut wrap.
Photo credit: Fred Donham of PhotographerLink
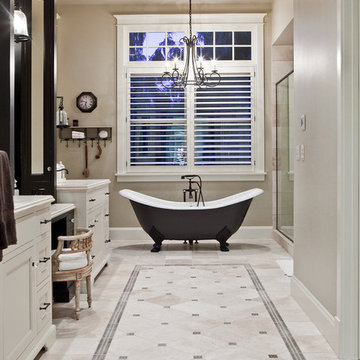
Mittelgroßes Klassisches Badezimmer En Suite mit weißen Schränken, Löwenfuß-Badewanne, beiger Wandfarbe, Duschnische, Keramikboden, Quarzwerkstein-Waschtisch und Schrankfronten mit vertiefter Füllung in Portland

Großes Landhausstil Arbeitszimmer mit Arbeitsplatz, weißer Wandfarbe, hellem Holzboden, Einbau-Schreibtisch und braunem Boden in Boston
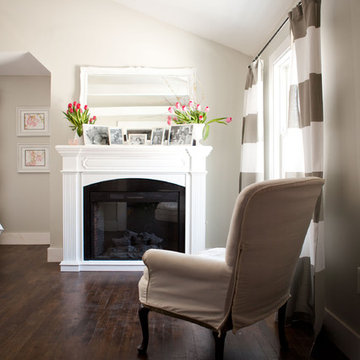
Photo: Tess Fine © 2013 Houzz
Klassisches Schlafzimmer mit dunklem Holzboden, Kamin und grauer Wandfarbe in Boston
Klassisches Schlafzimmer mit dunklem Holzboden, Kamin und grauer Wandfarbe in Boston

Photo by Jim Brady.
Klassisches Schlafzimmer mit grüner Wandfarbe und Teppichboden in Orange County
Klassisches Schlafzimmer mit grüner Wandfarbe und Teppichboden in Orange County
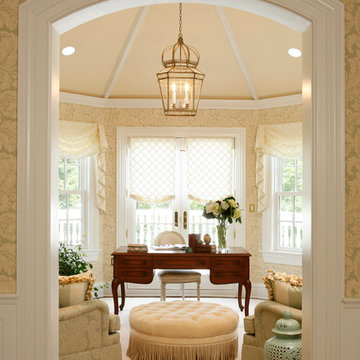
A master bedroom sitting room intended to be used as her work space and as a place to sit and relax, morning or evening with a good book. Designed by AJ Margulis. Photographed by Tom Grimes
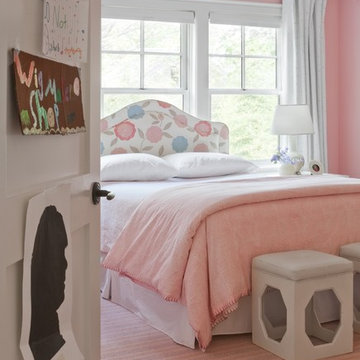
Sarah Young
Klassisches Kinderzimmer mit rosa Wandfarbe und rosa Boden in Boston
Klassisches Kinderzimmer mit rosa Wandfarbe und rosa Boden in Boston
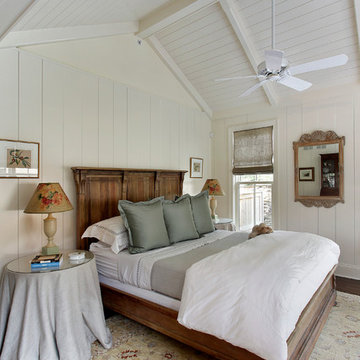
The first floor master bedroom features paneled walls and a cathedral ceiling with paneling and chamfered beams.
Larry Malvin Photography
Klassisches Hauptschlafzimmer mit weißer Wandfarbe in Chicago
Klassisches Hauptschlafzimmer mit weißer Wandfarbe in Chicago
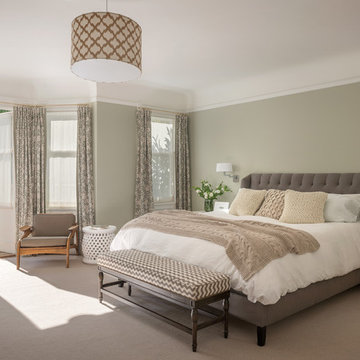
Klassisches Schlafzimmer ohne Kamin mit grauer Wandfarbe und Teppichboden in San Francisco
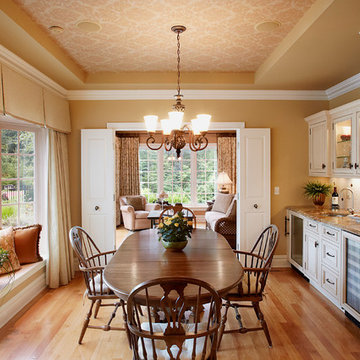
Informal dining area is perfectly situation off the kitchen area with a wetbar complete with undercounter refrigerator and wine cooler. Glass cabinetry with interior lighting and stone backsplash complement the granite counters. Surrounded by glass allows dining with views of the gardens and pool area.
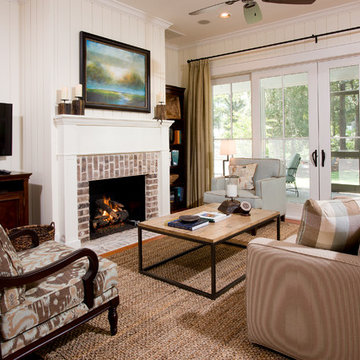
Rob Kaufman Photography
Klassisches Wohnzimmer mit Kaminumrandung aus Backstein in Charleston
Klassisches Wohnzimmer mit Kaminumrandung aus Backstein in Charleston
1



















