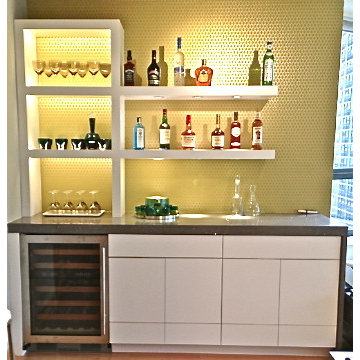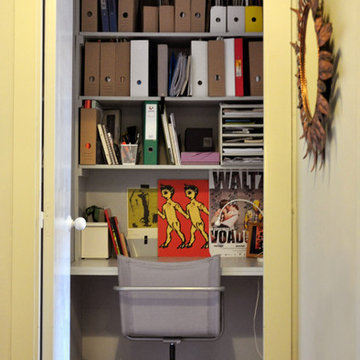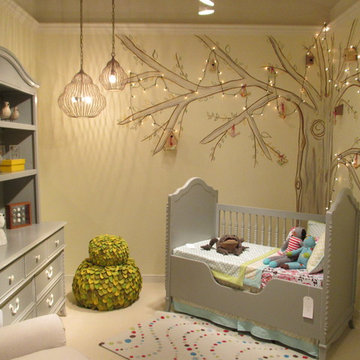Wohnideen und Einrichtungsideen für Gelbe Kleine Räume

Kleines, Offenes Modernes Wohnzimmer mit grauer Wandfarbe, Betonboden, Kaminumrandung aus Beton und grauem Boden in New York
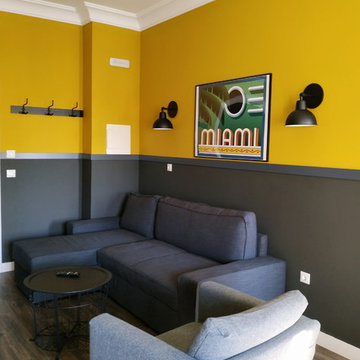
Apartamento 101
Kleines, Offenes Wohnzimmer mit gelber Wandfarbe, Keramikboden, TV-Wand und braunem Boden in Sonstige
Kleines, Offenes Wohnzimmer mit gelber Wandfarbe, Keramikboden, TV-Wand und braunem Boden in Sonstige

in questo piacevole soggiorno trova posto un piccolo angolo cottura che si sa trasformare in zona tv. il divano letto rende questo spazio utilizzabile anche come seconda camera da letto
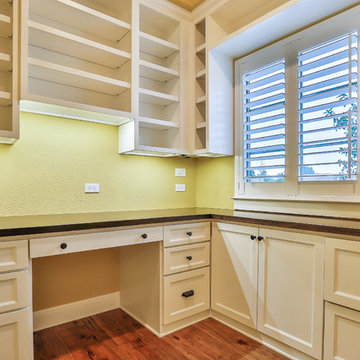
Kleines Klassisches Arbeitszimmer ohne Kamin mit Arbeitsplatz, gelber Wandfarbe, braunem Holzboden, Einbau-Schreibtisch und braunem Boden in Austin
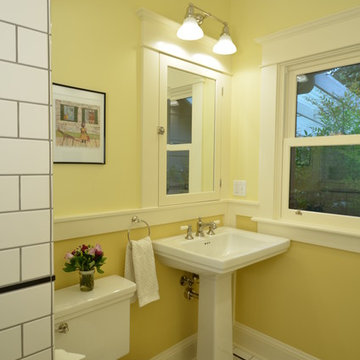
Through a series of remodels, the home owners have been able to create a home they truly love. Both baths have traditional white and black tile work with two-toned walls bringing in warmth and character. Custom built medicine cabinets allow for additional storage and continue the Craftsman vernacular.
Photo: Eckert & Eckert Photography
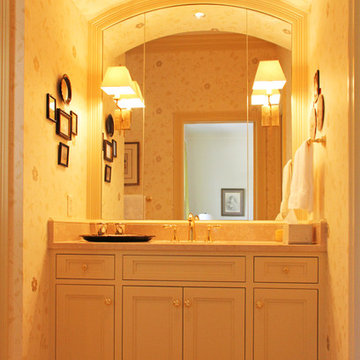
Mark McClure, AIA
Kleines Mediterranes Duschbad mit Schrankfronten mit vertiefter Füllung, weißen Schränken, beiger Wandfarbe, Keramikboden, Unterbauwaschbecken und beigem Boden in Sonstige
Kleines Mediterranes Duschbad mit Schrankfronten mit vertiefter Füllung, weißen Schränken, beiger Wandfarbe, Keramikboden, Unterbauwaschbecken und beigem Boden in Sonstige
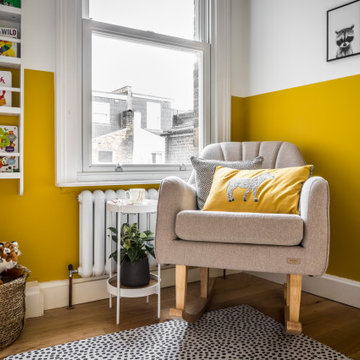
We were tasked with the challenge of injecting colour and fun into what was originally a very dull and beige property. Choosing bright and colourful wallpapers, playful patterns and bold colours to match our wonderful clients’ taste and personalities, careful consideration was given to each and every independently-designed room.
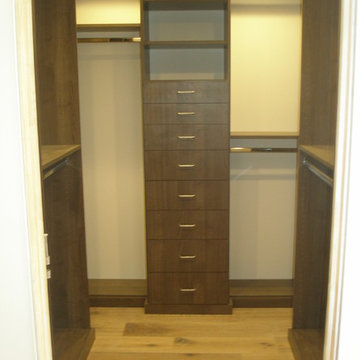
As with many closet projects, the challenge here was to maximize storage to accommodate a lot of storage in a limited space. In this case, the client was very tall and requested that the storage go to the ceiling. From a design perspective, the customer wanted a warm but modern look, so we went with dark wood accents, flat front-drawers and simple hardware.

Showcase Photographers
Kleines, Einstöckiges Modernes Haus mit Faserzement-Fassade und blauer Fassadenfarbe in Nashville
Kleines, Einstöckiges Modernes Haus mit Faserzement-Fassade und blauer Fassadenfarbe in Nashville

The garden side of the Laneway house with its private stone patio and shared use of the backyard. The two dormer windows are the bedrooms at either end of the house.
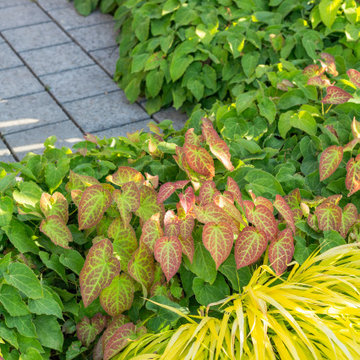
Kleiner Uriger Vorgarten mit Sichtschutz, direkter Sonneneinstrahlung und Betonboden in Seattle
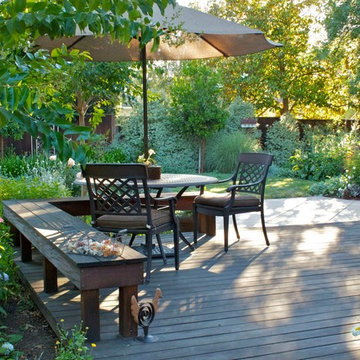
©Jude Parkinson-Morgan
Kleine, Unbedeckte Klassische Terrasse hinter dem Haus in San Francisco
Kleine, Unbedeckte Klassische Terrasse hinter dem Haus in San Francisco
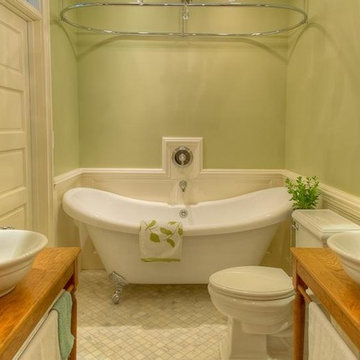
The clients owned a small 3 bedroom, 1 bathroom Victorian-style 1910 rowhouse. Their goal was to maximize the functionality of their small single bathroom, and achieve a look they described as a “Victorian Jewel Box.” Jack & Jill entrances, double sinks & linen towers, and a 2-person tub/shower achieved the desired versatility and functionality. Varying tones of white create an expansive look without sacrificing visual interest, and Feng Shui concepts guided the placement of fixtures so that the space feels open and serene. The bathroom has the feel of a Victorian washroom, and the chrome and textured glass glint like jeweled accents
Lee Love
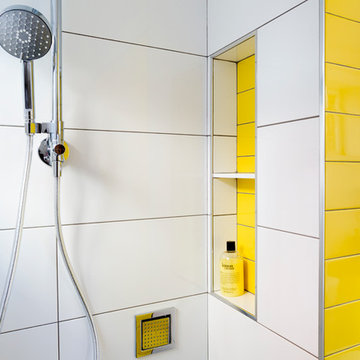
Project Developer TJ Monahan
http://www.houzz.com/pro/tj-monahan/tj-monahan-case-design-remodeling-inc
Designer Melissa Cooley
http://www.houzz.com/pro/melissacooley04/melissa-cooley-udcp-case-design-remodeling-inc
Photography by Stacy Zarin Goldberg
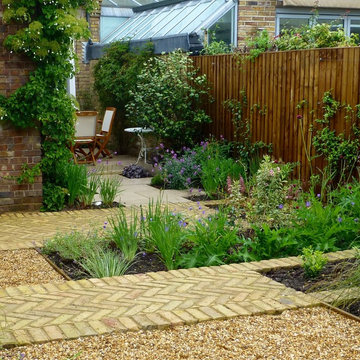
Denise Cadwallader
Kleiner Klassischer Garten im Sommer, hinter dem Haus mit direkter Sonneneinstrahlung und Pflastersteinen in London
Kleiner Klassischer Garten im Sommer, hinter dem Haus mit direkter Sonneneinstrahlung und Pflastersteinen in London
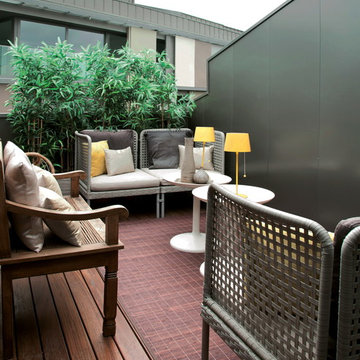
Savoy - Ulus
Kleine, Unbedeckte Moderne Dachterrasse im Dach in Sonstige
Kleine, Unbedeckte Moderne Dachterrasse im Dach in Sonstige
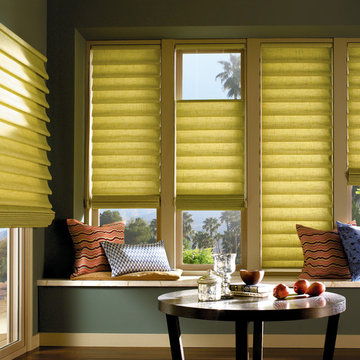
Hunter Douglas Window Fashions
Kleine, Abgetrennte Stilmix Bibliothek mit grüner Wandfarbe in San Francisco
Kleine, Abgetrennte Stilmix Bibliothek mit grüner Wandfarbe in San Francisco
Wohnideen und Einrichtungsideen für Gelbe Kleine Räume
7



















