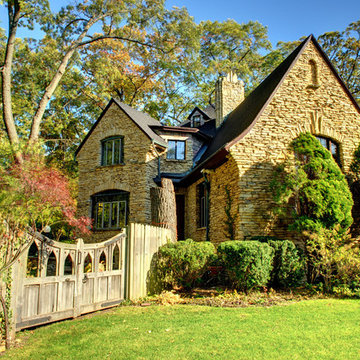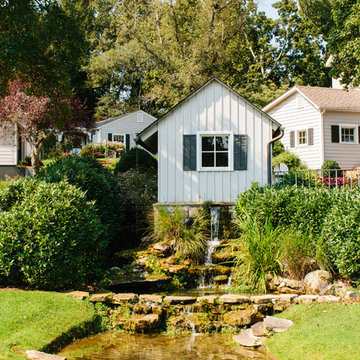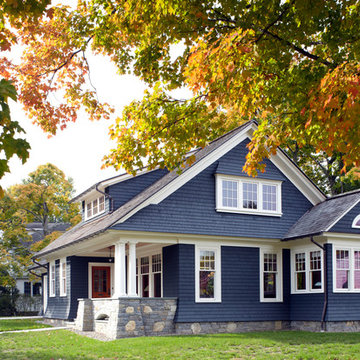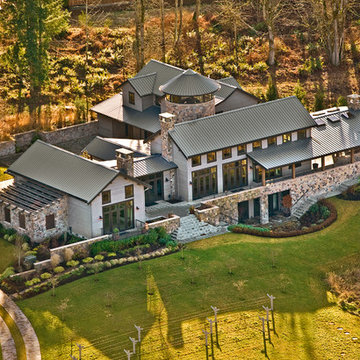Wohnideen und Einrichtungsideen für Gelbe Räume

Headwaters Camp Custom Designed Cabin by Dan Joseph Architects, LLC, PO Box 12770 Jackson Hole, Wyoming, 83001 - PH 1-800-800-3935 - info@djawest.com
info@djawest.com
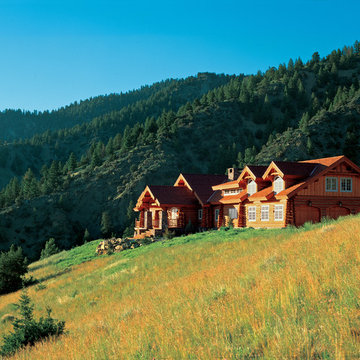
Geräumiges, Einstöckiges Rustikales Haus mit brauner Fassadenfarbe, Satteldach und Schindeldach in Sonstige
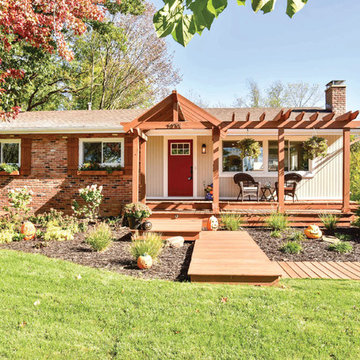
Julie Ann Thayer
Einstöckiges Klassisches Einfamilienhaus mit Mix-Fassade, brauner Fassadenfarbe, Satteldach und Schindeldach in Detroit
Einstöckiges Klassisches Einfamilienhaus mit Mix-Fassade, brauner Fassadenfarbe, Satteldach und Schindeldach in Detroit
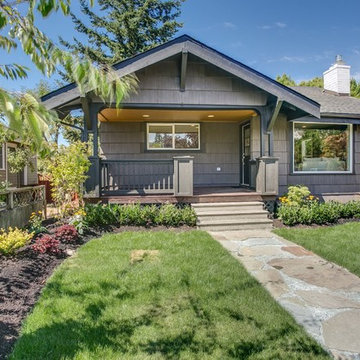
West Seattle Vintage charm
Einstöckiges Rustikales Bungalow mit brauner Fassadenfarbe, Satteldach und Schindeldach in Seattle
Einstöckiges Rustikales Bungalow mit brauner Fassadenfarbe, Satteldach und Schindeldach in Seattle

This modern farmhouse located outside of Spokane, Washington, creates a prominent focal point among the landscape of rolling plains. The composition of the home is dominated by three steep gable rooflines linked together by a central spine. This unique design evokes a sense of expansion and contraction from one space to the next. Vertical cedar siding, poured concrete, and zinc gray metal elements clad the modern farmhouse, which, combined with a shop that has the aesthetic of a weathered barn, creates a sense of modernity that remains rooted to the surrounding environment.
The Glo double pane A5 Series windows and doors were selected for the project because of their sleek, modern aesthetic and advanced thermal technology over traditional aluminum windows. High performance spacers, low iron glass, larger continuous thermal breaks, and multiple air seals allows the A5 Series to deliver high performance values and cost effective durability while remaining a sophisticated and stylish design choice. Strategically placed operable windows paired with large expanses of fixed picture windows provide natural ventilation and a visual connection to the outdoors.

Mindful Designs, Inc.
Longviews Studios, Inc.
Einstöckige Urige Holzfassade Haus mit brauner Fassadenfarbe, Satteldach und Schindeldach in Sonstige
Einstöckige Urige Holzfassade Haus mit brauner Fassadenfarbe, Satteldach und Schindeldach in Sonstige

Lake Cottage Porch, standing seam metal roofing and cedar shakes blend into the Vermont fall foliage. Simple and elegant.
Photos by Susan Teare
Einstöckige Rustikale Holzfassade Haus mit Blechdach und schwarzem Dach in Burlington
Einstöckige Rustikale Holzfassade Haus mit Blechdach und schwarzem Dach in Burlington

Zweistöckiges, Mittelgroßes Uriges Einfamilienhaus mit Mix-Fassade, grüner Fassadenfarbe und Satteldach in Sonstige

Alex Hayden
Mittelgroße, Unbedeckte Landhaus Terrasse hinter dem Haus mit Beleuchtung in Seattle
Mittelgroße, Unbedeckte Landhaus Terrasse hinter dem Haus mit Beleuchtung in Seattle
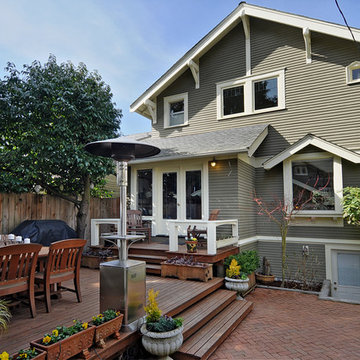
Dan Farmer | seattlehometours.com
Klassische Terrasse hinter dem Haus mit Grillplatz in Seattle
Klassische Terrasse hinter dem Haus mit Grillplatz in Seattle
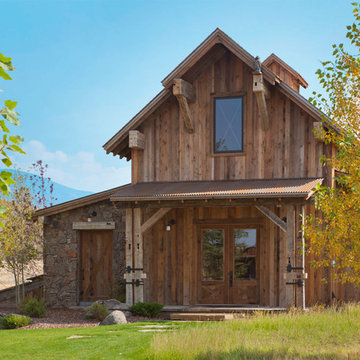
Photo by Gordon Gregory
Zweistöckige Urige Holzfassade Haus mit brauner Fassadenfarbe in Sonstige
Zweistöckige Urige Holzfassade Haus mit brauner Fassadenfarbe in Sonstige

Remodel and addition by Grouparchitect & Eakman Construction. Photographer: AMF Photography.
Mittelgroßes, Zweistöckiges Uriges Einfamilienhaus mit Faserzement-Fassade, blauer Fassadenfarbe, Satteldach und Schindeldach in Seattle
Mittelgroßes, Zweistöckiges Uriges Einfamilienhaus mit Faserzement-Fassade, blauer Fassadenfarbe, Satteldach und Schindeldach in Seattle
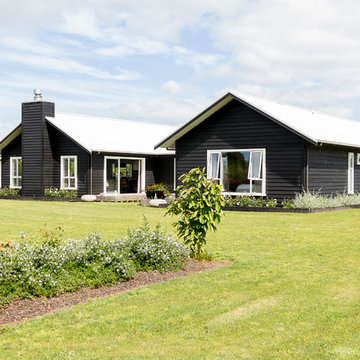
Louise M
Einstöckiges Landhaus Haus mit schwarzer Fassadenfarbe, Satteldach und Blechdach in Stockholm
Einstöckiges Landhaus Haus mit schwarzer Fassadenfarbe, Satteldach und Blechdach in Stockholm
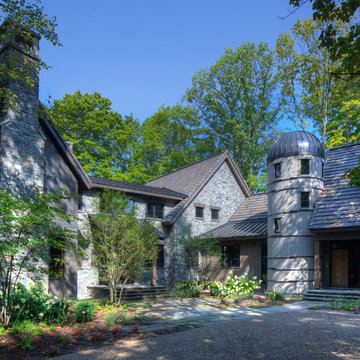
Zweistöckiges, Großes Rustikales Einfamilienhaus mit Mix-Fassade, grauer Fassadenfarbe, Satteldach und Schindeldach in Sonstige
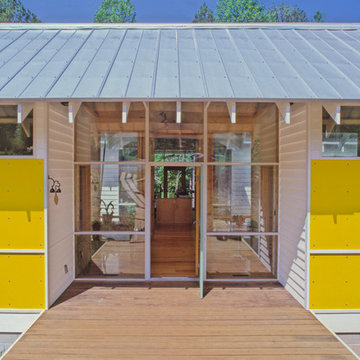
The owners’ primary goals for the house were economy, which dictated a simple envelope, and natural cooling, achieved through strategically placed operable windows. Although simple in form, the house is carefully detailed with everything keyed to the rhythm of the roof system.
Robert Cain
Wohnideen und Einrichtungsideen für Gelbe Räume
1




















