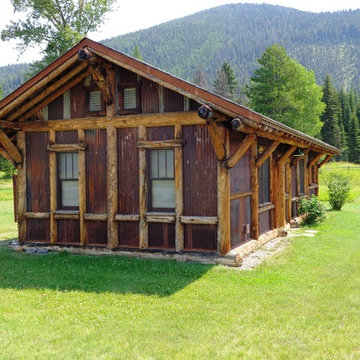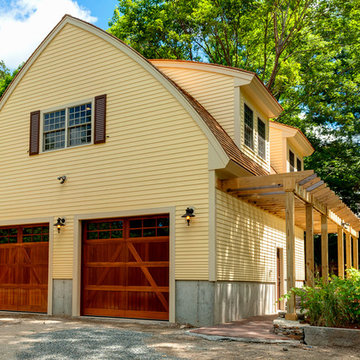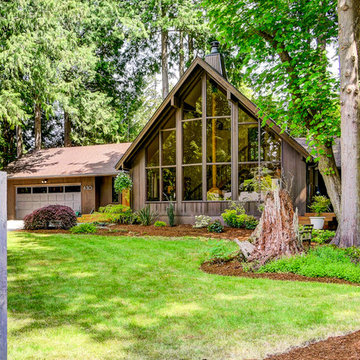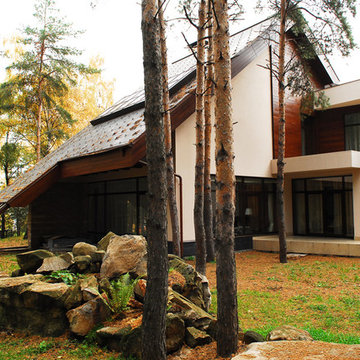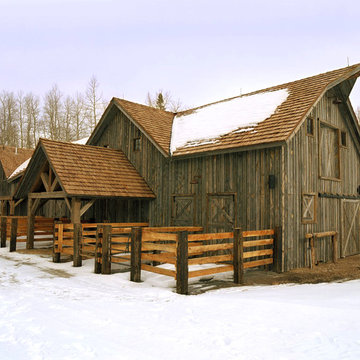Wohnideen und Einrichtungsideen für Gelbe Räume
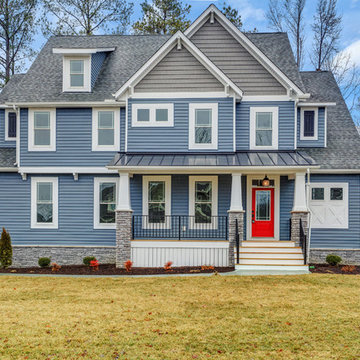
Zweistöckiges Klassisches Einfamilienhaus mit Mix-Fassade, blauer Fassadenfarbe, Satteldach und Schindeldach in Richmond
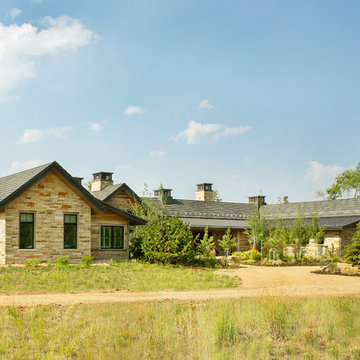
Einstöckiges Uriges Einfamilienhaus mit Steinfassade, grauer Fassadenfarbe, Satteldach und Schindeldach in Denver
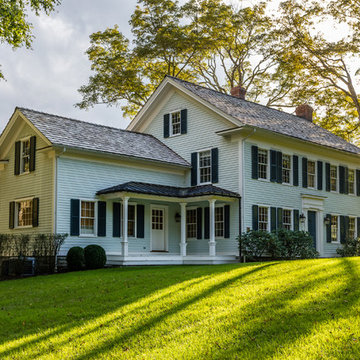
Michael Bowman Photography
Zweistöckiges Klassisches Einfamilienhaus mit grüner Fassadenfarbe, Satteldach und Schindeldach in New York
Zweistöckiges Klassisches Einfamilienhaus mit grüner Fassadenfarbe, Satteldach und Schindeldach in New York
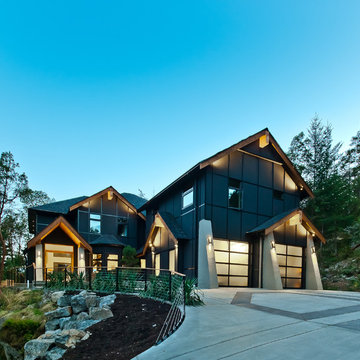
The Avant by Alair Homes is a beautifully built hillside home that balances cutting-edge, contemporary style with raw natural beauty, Standing in the stunning great room, gazing through the windows at the trees beyond, one feels as though they've stepped through the doors of an exclusive mountain retreat. It's a true testament to what quality craftsmanship, innovation and a clear vision can achieve.
Artez Photography Corp.
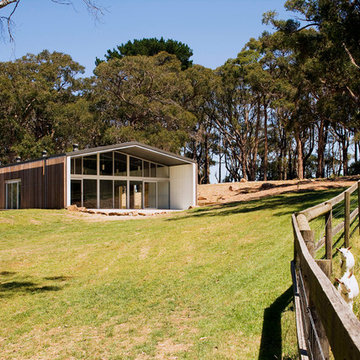
Shannon McGrath
Mittelgroße, Einstöckige Country Holzfassade Haus mit Satteldach in Melbourne
Mittelgroße, Einstöckige Country Holzfassade Haus mit Satteldach in Melbourne
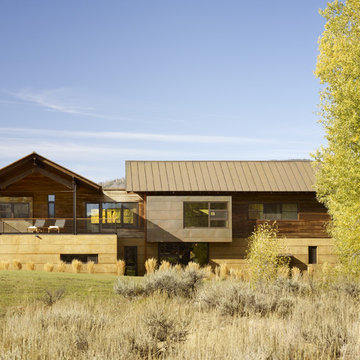
Architect: Carney Logan Burke / Photographer: Paul Richer
Moderne Holzfassade Haus in Sonstige
Moderne Holzfassade Haus in Sonstige
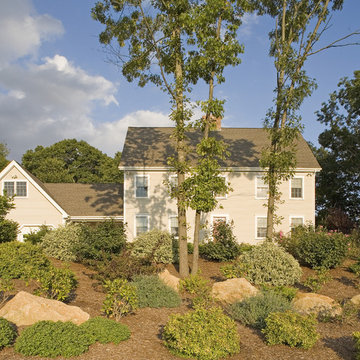
Front exterior of a custom Colonial in southern Connecticut. Custom-designed and pre-cut by Habitat Post & Beam, Inc. This house was shipped to the job site where it was assembled by a local builder. Photos by Michael Penney, architectural photographer IMPORTANT NOTE: We are not involved in the finish or decoration of these homes, so it is unlikely that we can answer any questions about elements that were not part of our kit package, i.e., specific elements of the spaces such as appliances, colors, lighting, furniture, landscaping, etc.
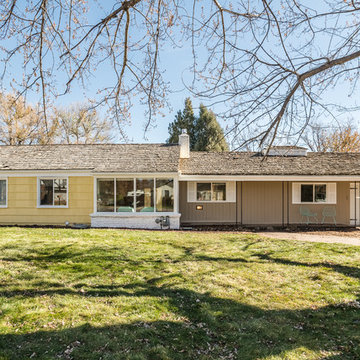
Photo by Form the Hip Photography
Zweistöckiges Klassisches Einfamilienhaus mit gelber Fassadenfarbe, Mix-Fassade, Satteldach und Schindeldach in Denver
Zweistöckiges Klassisches Einfamilienhaus mit gelber Fassadenfarbe, Mix-Fassade, Satteldach und Schindeldach in Denver
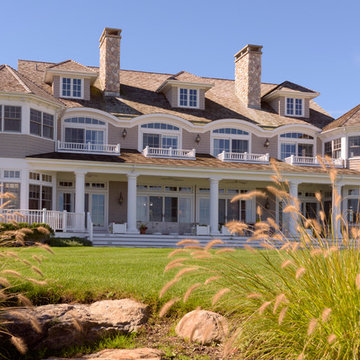
Zweistöckiges Maritimes Einfamilienhaus mit brauner Fassadenfarbe, Walmdach und Schindeldach in New York
Wohnideen und Einrichtungsideen für Gelbe Räume
2



















