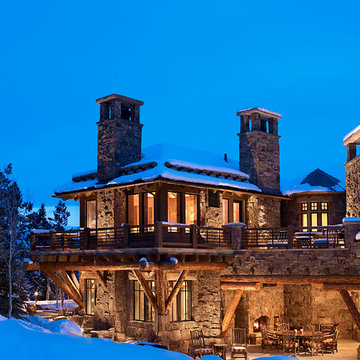Wohnideen und Einrichtungsideen für Geräumige Räume
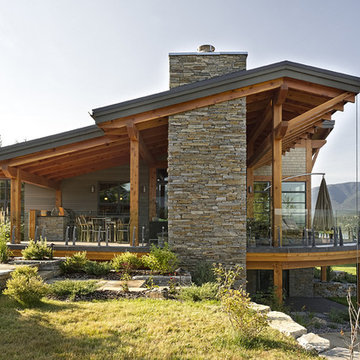
Contemporary Lakeside Residence
Photos: Crocodile Creative
Contractor: Quiniscoe Homes
Zweistöckiges, Geräumiges Uriges Einfamilienhaus mit Mix-Fassade, grauer Fassadenfarbe, Pultdach und Blechdach in Vancouver
Zweistöckiges, Geräumiges Uriges Einfamilienhaus mit Mix-Fassade, grauer Fassadenfarbe, Pultdach und Blechdach in Vancouver
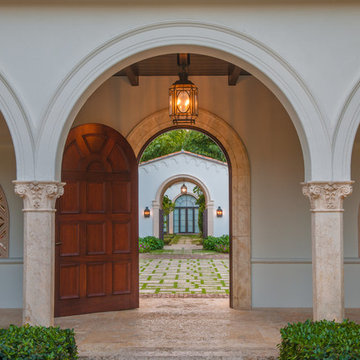
Front Entry
Photo Credit: Maxwell Mackenzie
Geräumiges, Zweistöckiges Mediterranes Haus mit Putzfassade und beiger Fassadenfarbe in Miami
Geräumiges, Zweistöckiges Mediterranes Haus mit Putzfassade und beiger Fassadenfarbe in Miami
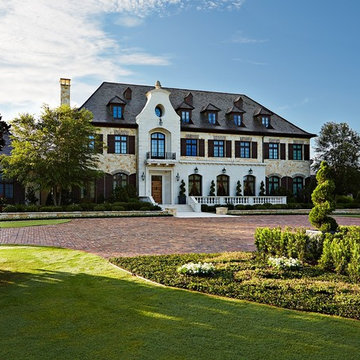
Photography by Jorge Alvarez.
Dreistöckiges, Geräumiges Klassisches Einfamilienhaus mit Mix-Fassade, bunter Fassadenfarbe, Walmdach und Schindeldach in Tampa
Dreistöckiges, Geräumiges Klassisches Einfamilienhaus mit Mix-Fassade, bunter Fassadenfarbe, Walmdach und Schindeldach in Tampa
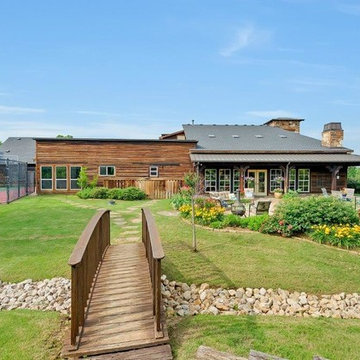
Geometrischer, Geräumiger Klassischer Garten mit direkter Sonneneinstrahlung in Dallas
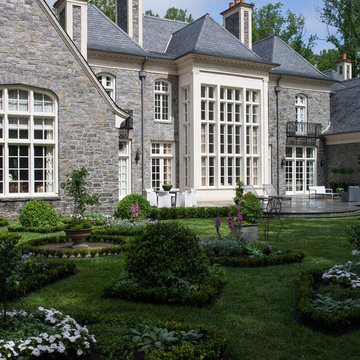
James Lockhart photography
Geräumiges, Zweistöckiges Klassisches Haus mit Steinfassade, grauer Fassadenfarbe und Walmdach in Atlanta
Geräumiges, Zweistöckiges Klassisches Haus mit Steinfassade, grauer Fassadenfarbe und Walmdach in Atlanta
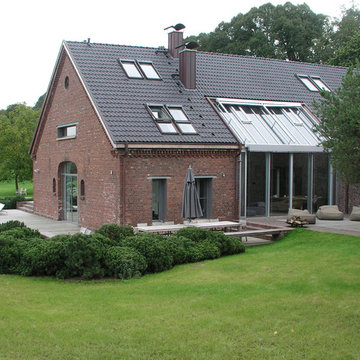
Jensen landschaftsarchitekten, Lumoto
Geräumiger Klassischer Hanggarten mit direkter Sonneneinstrahlung in Essen
Geräumiger Klassischer Hanggarten mit direkter Sonneneinstrahlung in Essen
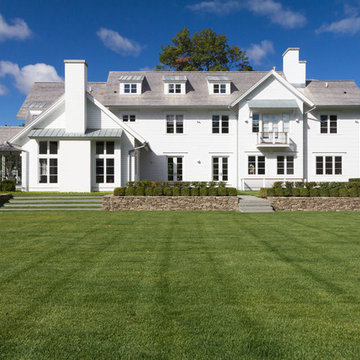
Geräumiges, Dreistöckiges Klassisches Haus mit weißer Fassadenfarbe in New York
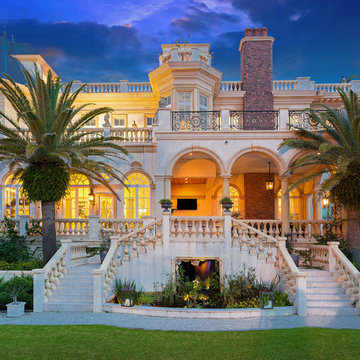
Ryan Gamma Photography
Geräumiges, Dreistöckiges Mediterranes Haus mit beiger Fassadenfarbe in Tampa
Geräumiges, Dreistöckiges Mediterranes Haus mit beiger Fassadenfarbe in Tampa
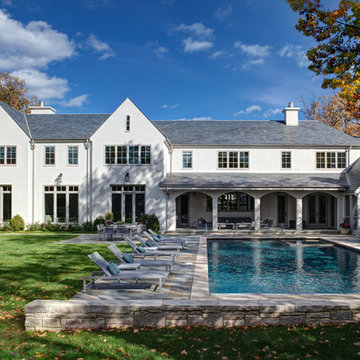
Zweistöckiges, Geräumiges Klassisches Einfamilienhaus mit Putzfassade, weißer Fassadenfarbe, Walmdach, Schindeldach und grauem Dach in Chicago
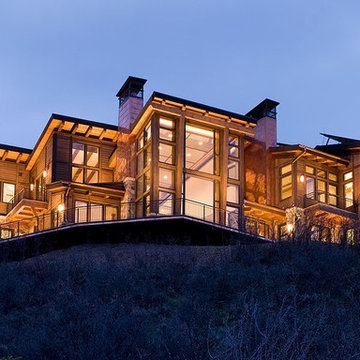
Interior Designer: Chris Powell
Builder: John Wilke
Photography: David O. Marlow
Zweistöckige, Geräumige Moderne Holzfassade Haus mit brauner Fassadenfarbe und Flachdach in Denver
Zweistöckige, Geräumige Moderne Holzfassade Haus mit brauner Fassadenfarbe und Flachdach in Denver
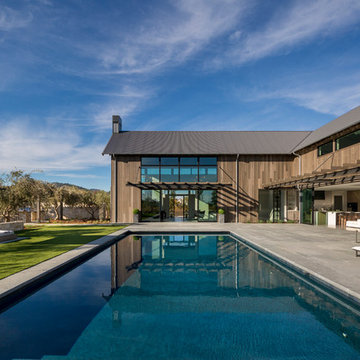
www.jacobelliott.com
Geräumiges Country Sportbecken hinter dem Haus in rechteckiger Form mit Natursteinplatten in San Francisco
Geräumiges Country Sportbecken hinter dem Haus in rechteckiger Form mit Natursteinplatten in San Francisco

The front elevation shows the formal entry to the house. A stone path the the side leads to an informal entry. Set into a slope, the front of the house faces a hill covered in wildflowers. The pool house is set farther down the hill and can be seem behind the house.
Photo by: Daniel Contelmo Jr.
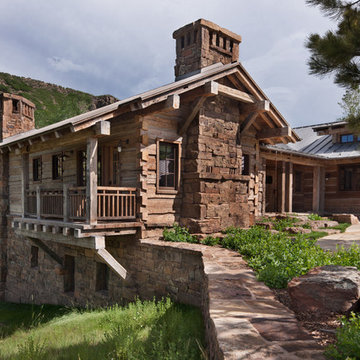
David O. Marlow Photography
Zweistöckige, Geräumige Rustikale Holzfassade Haus mit Satteldach und brauner Fassadenfarbe in Denver
Zweistöckige, Geräumige Rustikale Holzfassade Haus mit Satteldach und brauner Fassadenfarbe in Denver
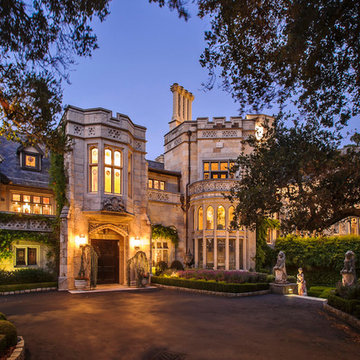
Dennis Mayer Photography
www.chilternestate.com
Geräumiges, Zweistöckiges Mediterranes Einfamilienhaus mit Steinfassade, beiger Fassadenfarbe und Schindeldach in San Francisco
Geräumiges, Zweistöckiges Mediterranes Einfamilienhaus mit Steinfassade, beiger Fassadenfarbe und Schindeldach in San Francisco
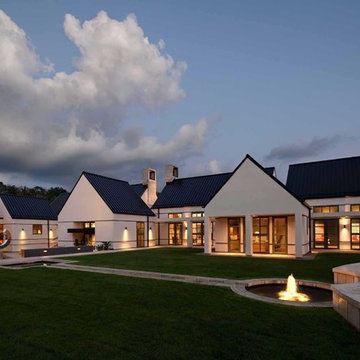
Farshid Assassi
Einstöckiges, Geräumiges Modernes Einfamilienhaus mit weißer Fassadenfarbe, Satteldach, Putzfassade und Blechdach in Cedar Rapids
Einstöckiges, Geräumiges Modernes Einfamilienhaus mit weißer Fassadenfarbe, Satteldach, Putzfassade und Blechdach in Cedar Rapids
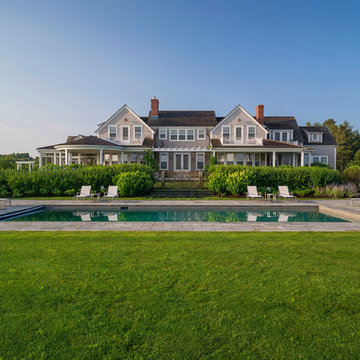
Located in one on the country’s most desirable vacation destinations, this vacation home blends seamlessly into the natural landscape of this unique location. The property includes a crushed stone entry drive with cobble accents, guest house, tennis court, swimming pool with stone deck, pool house with exterior fireplace for those cool summer eves, putting green, lush gardens, and a meandering boardwalk access through the dunes to the beautiful sandy beach.
Photography: Richard Mandelkorn Photography
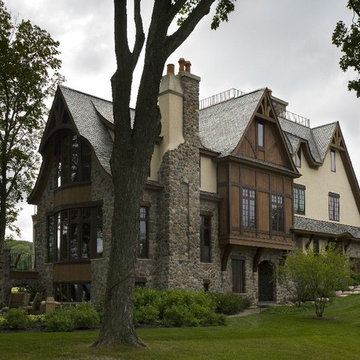
http://www.pickellbuilders.com. Photography by Linda Oyama Bryan. Stone, Stucco and Cedar Chateau with Clay Chimney Pots and Batten Details. Rustic corbels and timber details. Grey, green and royal purple slate roofing.
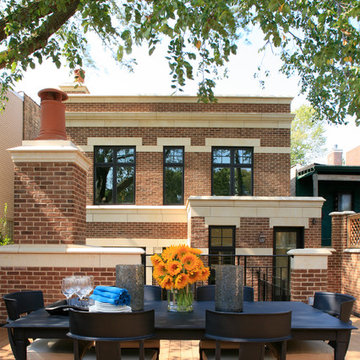
This brick and limestone, 6,000-square-foot residence exemplifies understated elegance. Located in the award-wining Blaine School District and within close proximity to the Southport Corridor, this is city living at its finest!
The foyer, with herringbone wood floors, leads to a dramatic, hand-milled oval staircase; an architectural element that allows sunlight to cascade down from skylights and to filter throughout the house. The floor plan has stately-proportioned rooms and includes formal Living and Dining Rooms; an expansive, eat-in, gourmet Kitchen/Great Room; four bedrooms on the second level with three additional bedrooms and a Family Room on the lower level; a Penthouse Playroom leading to a roof-top deck and green roof; and an attached, heated 3-car garage. Additional features include hardwood flooring throughout the main level and upper two floors; sophisticated architectural detailing throughout the house including coffered ceiling details, barrel and groin vaulted ceilings; painted, glazed and wood paneling; laundry rooms on the bedroom level and on the lower level; five fireplaces, including one outdoors; and HD Video, Audio and Surround Sound pre-wire distribution through the house and grounds. The home also features extensively landscaped exterior spaces, designed by Prassas Landscape Studio.
This home went under contract within 90 days during the Great Recession.
Featured in Chicago Magazine: http://goo.gl/Gl8lRm
Jim Yochum
Wohnideen und Einrichtungsideen für Geräumige Räume
1



















