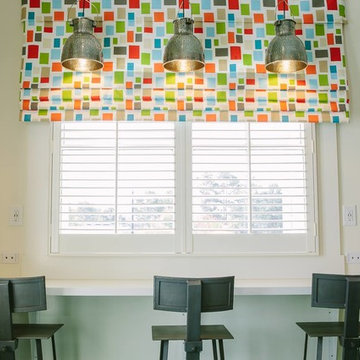Wohnideen und Einrichtungsideen für Geräumige Räume
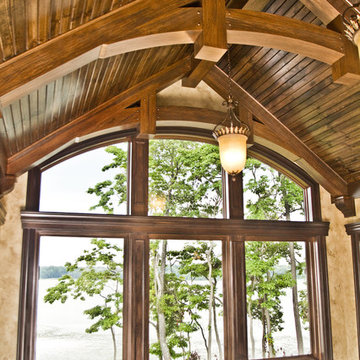
Geräumiger Wintergarten mit Keramikboden, normaler Decke und beigem Boden in Sonstige
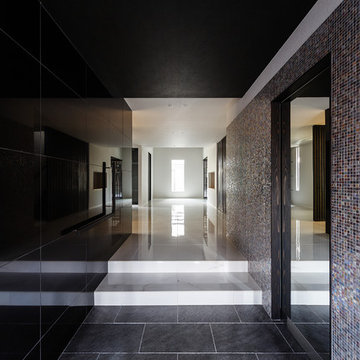
玄関は硬質で光沢のある素材で仕上げて高級感を演出しています。ブラック鏡面のセラミックタイル、大理石調のセラミック床タイル、アクセントとして仕上げた瑠璃色のガラスモザイクタイル、玄関収納に入る引き戸にはブラックミラーを張りました。照明はダウンライトと間接照明の組み合わせ、クールな雰囲気を演出しています。
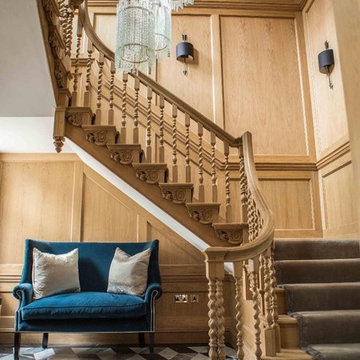
S A Spooner made this case to replace a missing original that was remove for a Grade 1 listed property in SW 1. The original was removed in the 1970s to make way for more important office space. We were lucky enough to have access to an existing example within the same street and allowing us to take a full measured survey. SA Spooner provided the craft skills in-house and experience that the clients, architects and the planing departments were looking for to craft such an important piece. The original was made in 1705 in the Queen Anne period by the best craftsmen of the day. Our job was to produce a new case to match and craft with soul, all items are worked by men, not machines.
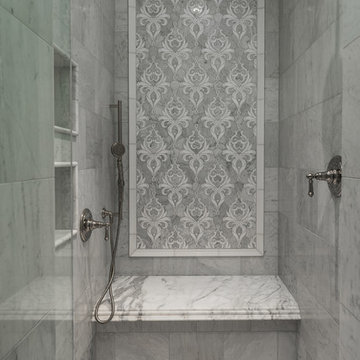
World Renowned Architecture Firm Fratantoni Design created this beautiful home! They design home plans for families all over the world in any size and style. They also have in-house Interior Designer Firm Fratantoni Interior Designers and world class Luxury Home Building Firm Fratantoni Luxury Estates! Hire one or all three companies to design and build and or remodel your home!
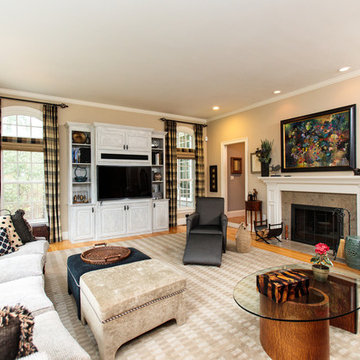
A grand foyer with a sweeping staircase sets the stage for the refined interior of this stunning shingle and stone Colonial. The perfect home for entertaining with formal living and dining rooms and a handsome paneled library. High ceilings, handcrafted millwork, gleaming hardwoods, and walls of windows enhance the open floor plan. Adjacent to the family room, the well-appointed kitchen opens to a breakfast room and leads to an octagonal, window-filled sun room. French doors access the deck and patio and overlook two acres of professionally landscaped grounds. The second floor has generous bedrooms and a versatile entertainment room that may work for in-laws or au-pair. The impressive master suite includes a fireplace, luxurious marble bath and large walk-in closet. The walk-out lower level includes something for everyone; a game room, family room, home theatre, fitness room, bedroom and full bath. Every room in this custom-built home enchants.
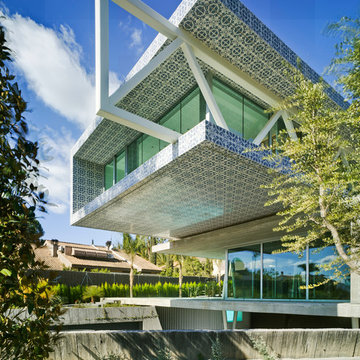
David Frutos Ruiz
Geräumiges, Dreistöckiges Modernes Haus mit Mix-Fassade, blauer Fassadenfarbe und Flachdach in Sonstige
Geräumiges, Dreistöckiges Modernes Haus mit Mix-Fassade, blauer Fassadenfarbe und Flachdach in Sonstige
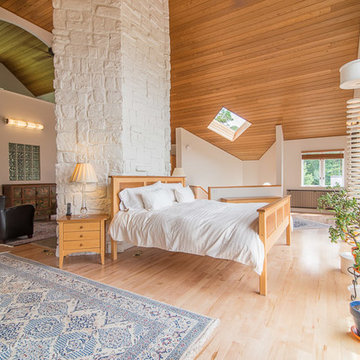
Tim Peters Photography
Geräumiges Modernes Hauptschlafzimmer mit weißer Wandfarbe und hellem Holzboden in Burlington
Geräumiges Modernes Hauptschlafzimmer mit weißer Wandfarbe und hellem Holzboden in Burlington
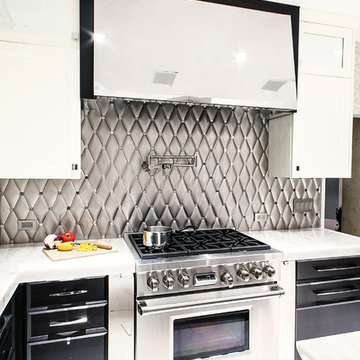
Wolf range flanked by chrome plated pullout cabinets and Custom Chrome hood above.
Geräumige Klassische Wohnküche in U-Form mit Unterbauwaschbecken, Schrankfronten mit vertiefter Füllung, weißen Schränken, Quarzit-Arbeitsplatte, Küchenrückwand in Metallic, Rückwand aus Metallfliesen, Küchengeräten aus Edelstahl, Porzellan-Bodenfliesen und zwei Kücheninseln in New York
Geräumige Klassische Wohnküche in U-Form mit Unterbauwaschbecken, Schrankfronten mit vertiefter Füllung, weißen Schränken, Quarzit-Arbeitsplatte, Küchenrückwand in Metallic, Rückwand aus Metallfliesen, Küchengeräten aus Edelstahl, Porzellan-Bodenfliesen und zwei Kücheninseln in New York
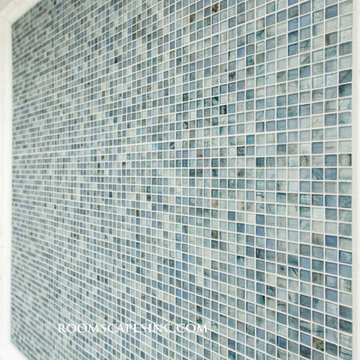
Geräumiges Eklektisches Badezimmer En Suite mit Schrankfronten mit vertiefter Füllung, weißen Schränken, Marmor-Waschbecken/Waschtisch, bodengleicher Dusche, blauen Fliesen, Glasfliesen, blauer Wandfarbe und Marmorboden in Boston
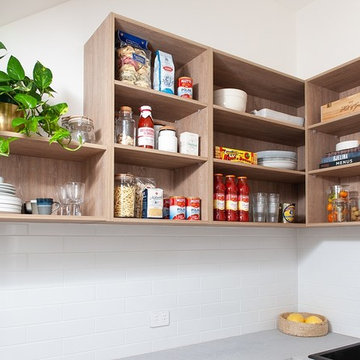
Zesta Kitchens
Offene, Zweizeilige, Geräumige Skandinavische Küche mit integriertem Waschbecken, offenen Schränken, hellen Holzschränken, Quarzwerkstein-Arbeitsplatte, Küchenrückwand in Grau, Rückwand aus Marmor, schwarzen Elektrogeräten, hellem Holzboden, Kücheninsel und grauer Arbeitsplatte in Melbourne
Offene, Zweizeilige, Geräumige Skandinavische Küche mit integriertem Waschbecken, offenen Schränken, hellen Holzschränken, Quarzwerkstein-Arbeitsplatte, Küchenrückwand in Grau, Rückwand aus Marmor, schwarzen Elektrogeräten, hellem Holzboden, Kücheninsel und grauer Arbeitsplatte in Melbourne
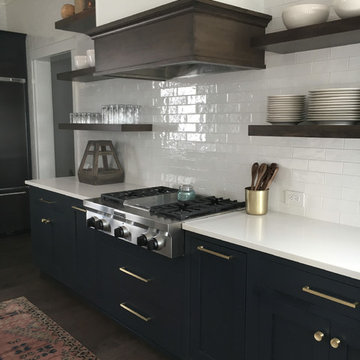
We are excited to share with you the finished photos of a lakehouse we were able to work alongside G.A. White Homes. This home primarily uses a subtle and neutral pallete with a lot of texture to keep the space visually interesting. This kitchen uses pops of navy on the perimeter cabinets, brass hardware, and floating shelves to give it a modern eclectic feel.
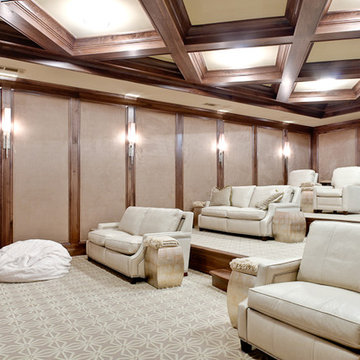
Basement Home Theater
Photographer - www.Venvisio.com
Geräumiges, Abgetrenntes Klassisches Heimkino mit Teppichboden und Leinwand in Atlanta
Geräumiges, Abgetrenntes Klassisches Heimkino mit Teppichboden und Leinwand in Atlanta
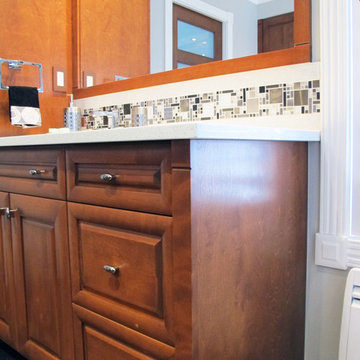
Remodeling Tips for the Master Bath
When redoing your master bathroom, consider incorporating luxury into the design to create a customized retreat. An atmosphere of personal indulgence, which used to be the domain of day spas, is finding its way into master baths remodels. Limited only by imagination and a project's budget, standard master baths are turning into customized retreats. The good news is luxury can be incorporated into any design.
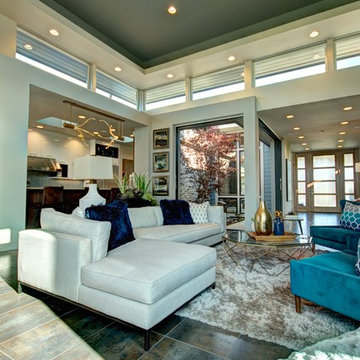
Andrew Paintner
Geräumiges, Repräsentatives, Offenes Modernes Wohnzimmer mit grauer Wandfarbe, Porzellan-Bodenfliesen, Kamin, Kaminumrandung aus Beton, TV-Wand und buntem Boden in Portland
Geräumiges, Repräsentatives, Offenes Modernes Wohnzimmer mit grauer Wandfarbe, Porzellan-Bodenfliesen, Kamin, Kaminumrandung aus Beton, TV-Wand und buntem Boden in Portland
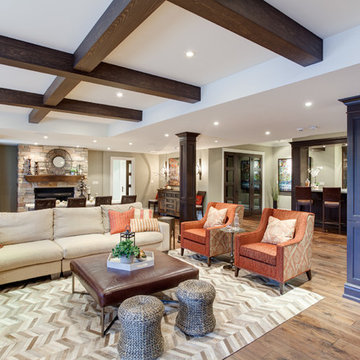
Fraser Hogarth Photography
Geräumiges Klassisches Untergeschoss mit beiger Wandfarbe, braunem Holzboden, Kamin, Kaminumrandung aus Stein und beigem Boden in Toronto
Geräumiges Klassisches Untergeschoss mit beiger Wandfarbe, braunem Holzboden, Kamin, Kaminumrandung aus Stein und beigem Boden in Toronto
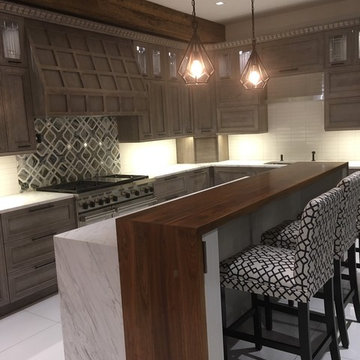
Grey Shaker Modern Kitchen with Professional Appliances. Cabinets are Omega Full Access, Countertop is Bianco Angelica Marble and Grothouse Walnut, Backsplash is 2 x 8 Stacked White Ceramic with a custom glass are behind hood, Lighting from Houzz, Cabinet Hardware is Waterstone and Richelieu, Faucet from Waterstone and Appliances are Wolf and Sub-Zero
Photos by: Danielle Stevenson
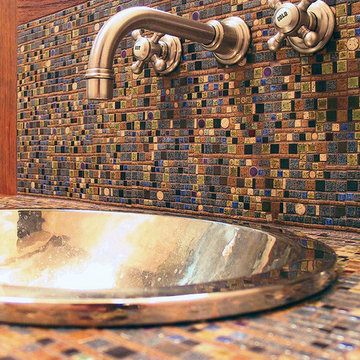
The multi-colored tile that is Klimt-like in feel and look and price reflects the diversity of the kitchen mosaics. A hammered metal drop in sink sits atop the colorful countertop that is housed in a wood, furniture like cabinet. The walls and floor is limestone.
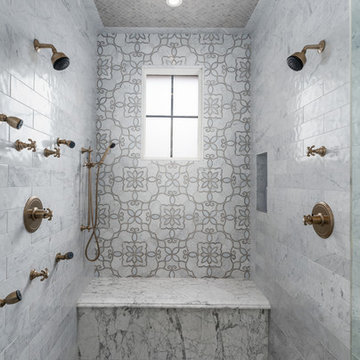
World Renowned Architecture Firm Fratantoni Design created this beautiful home! They design home plans for families all over the world in any size and style. They also have in-house Interior Designer Firm Fratantoni Interior Designers and world class Luxury Home Building Firm Fratantoni Luxury Estates! Hire one or all three companies to design and build and or remodel your home!
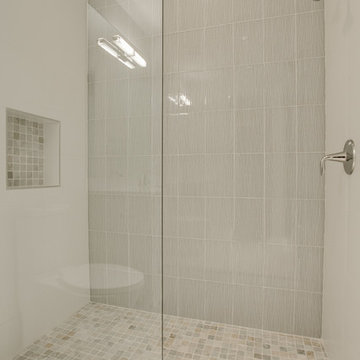
This exquisite Robert Elliott Custom Homes’ property is nestled in the Park Cities on the quiet and tree-lined Windsor Avenue. The home is marked by the beautiful design and craftsmanship by David Stocker of the celebrated architecture firm Stocker Hoesterey Montenegro. The dramatic entrance boasts stunning clear cedar ceiling porches and hand-made steel doors. Inside, wood ceiling beams bring warmth to the living room and breakfast nook, while the open-concept kitchen – featuring large marble and quartzite countertops – serves as the perfect gathering space for family and friends. In the great room, light filters through 10-foot floor-to-ceiling oversized windows illuminating the coffered ceilings, providing a pleasing environment for both entertaining and relaxing. Five-inch hickory wood floors flow throughout the common spaces and master bedroom and designer carpet is in the secondary bedrooms. Each of the spacious bathrooms showcase beautiful tile work in clean and elegant designs. Outside, the expansive backyard features a patio, outdoor living space, pool and cabana.
Wohnideen und Einrichtungsideen für Geräumige Räume
12



















