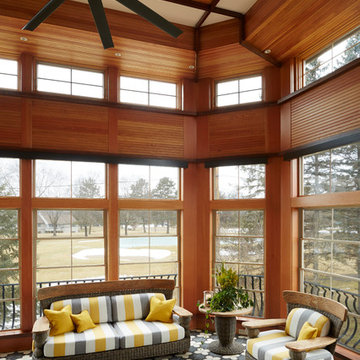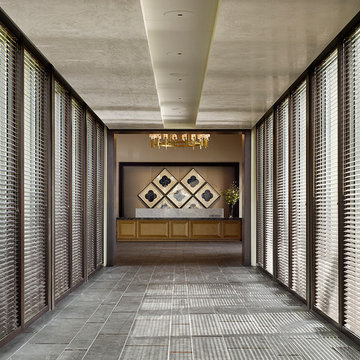Wohnideen und Einrichtungsideen für Geräumige Räume
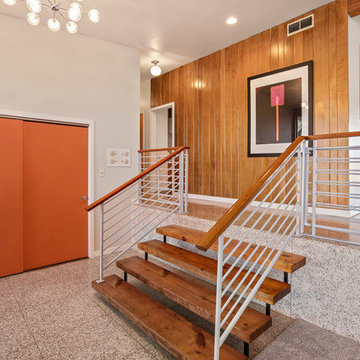
Geräumige Retro Haustür mit weißer Wandfarbe, Marmorboden, Einzeltür, dunkler Holzhaustür und weißem Boden in Albuquerque
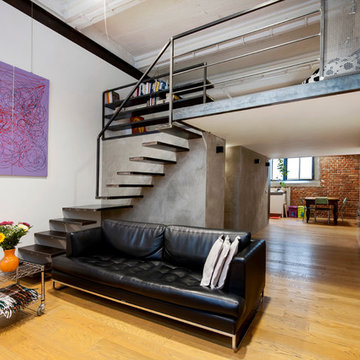
©antonella bozzini
Geräumiges Modernes Wohnzimmer im Loft-Stil mit weißer Wandfarbe, hellem Holzboden und braunem Boden in Mailand
Geräumiges Modernes Wohnzimmer im Loft-Stil mit weißer Wandfarbe, hellem Holzboden und braunem Boden in Mailand
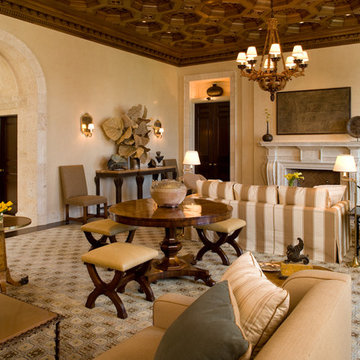
The octagonal coffer ceiling design of the Living Room was derived from a similar antique ceiling installed in the Library of the Hearst Castle in California. The floors of are wide plank solid walnut boards with a deep rich stain. Eclectic antiques accent contemporary furnishings in a comfortable mix of the classical and the modern.
Interior Architecture by Brian O'Keefe Architect, PC, with Interior Design by Marjorie Shushan.
Featured in Architectural Digest.
Photo by Liz Ordonoz.
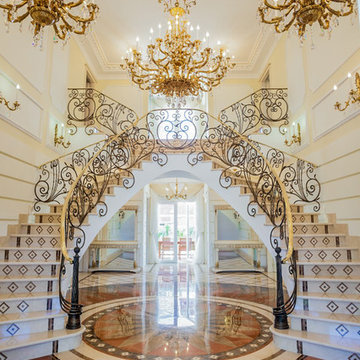
Алексей Гусев
Gewendelte, Geräumige Klassische Treppe in Jekaterinburg
Gewendelte, Geräumige Klassische Treppe in Jekaterinburg
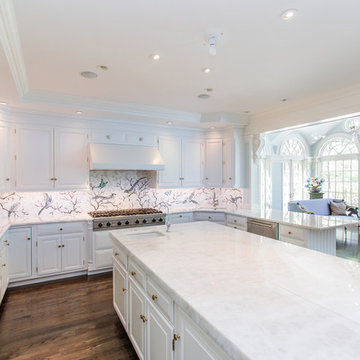
http://211westerlyroad.com/
Introducing a distinctive residence in the coveted Weston Estate's neighborhood. A striking antique mirrored fireplace wall accents the majestic family room. The European elegance of the custom millwork in the entertainment sized dining room accents the recently renovated designer kitchen. Decorative French doors overlook the tiered granite and stone terrace leading to a resort-quality pool, outdoor fireplace, wading pool and hot tub. The library's rich wood paneling, an enchanting music room and first floor bedroom guest suite complete the main floor. The grande master suite has a palatial dressing room, private office and luxurious spa-like bathroom. The mud room is equipped with a dumbwaiter for your convenience. The walk-out entertainment level includes a state-of-the-art home theatre, wine cellar and billiards room that leads to a covered terrace. A semi-circular driveway and gated grounds complete the landscape for the ultimate definition of luxurious living.
Eric Barry Photography
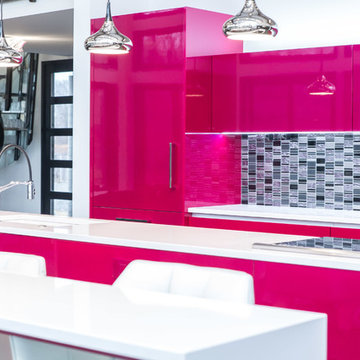
Einzeilige, Geräumige Moderne Wohnküche mit Unterbauwaschbecken, flächenbündigen Schrankfronten, Quarzwerkstein-Arbeitsplatte, Küchenrückwand in Schwarz, Rückwand aus Glasfliesen, Elektrogeräten mit Frontblende und Porzellan-Bodenfliesen in New York
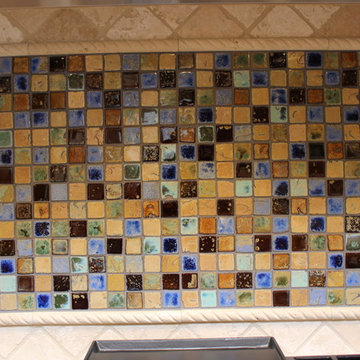
Geräumige Eklektische Wohnküche in U-Form mit Landhausspüle, profilierten Schrankfronten, braunen Schränken, Quarzwerkstein-Arbeitsplatte, Küchenrückwand in Beige, Rückwand aus Steinfliesen, Küchengeräten aus Edelstahl, Keramikboden und Halbinsel in Phoenix
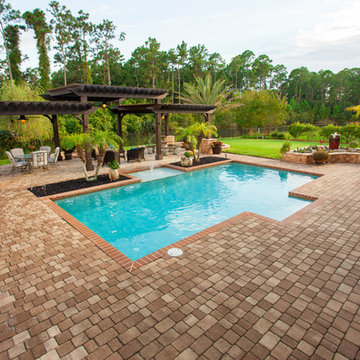
This transformation turned this Florida backyard into an outdoor oasis.
Geräumiger, Oberirdischer Klassischer Pool hinter dem Haus in rechteckiger Form mit Natursteinplatten und Wasserspiel in Jacksonville
Geräumiger, Oberirdischer Klassischer Pool hinter dem Haus in rechteckiger Form mit Natursteinplatten und Wasserspiel in Jacksonville
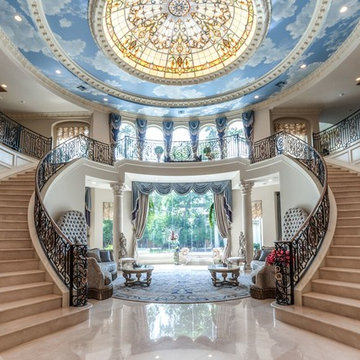
This home has a truly breathtaking entry. Beauty abounds from the ceiling with stained glass and mural, to the Crema Marfil Marble stairs and flooring.
Additional Credits:
Patrick Berrios Designs,
Sims Luxury Builders
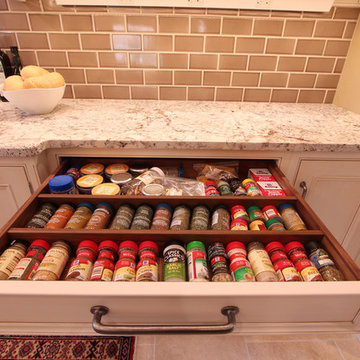
Drawer dividers were spaced perfectly for spice bottles.
Geschlossene, Geräumige Klassische Küche in U-Form mit Unterbauwaschbecken, Kassettenfronten, weißen Schränken, Granit-Arbeitsplatte, Küchenrückwand in Beige, Rückwand aus Keramikfliesen, Elektrogeräten mit Frontblende, Travertin, Kücheninsel und beigem Boden in Sonstige
Geschlossene, Geräumige Klassische Küche in U-Form mit Unterbauwaschbecken, Kassettenfronten, weißen Schränken, Granit-Arbeitsplatte, Küchenrückwand in Beige, Rückwand aus Keramikfliesen, Elektrogeräten mit Frontblende, Travertin, Kücheninsel und beigem Boden in Sonstige
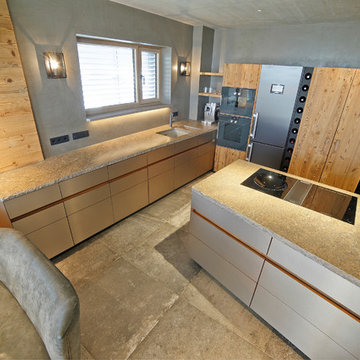
offene Küche mit Halbinsel.
Alle Fronten flächenbündig mit Nussbaum-Eingriffleiste durchgehened. (Foto im geschlossenen Zustand)
Foto: Gerhard Blank, München
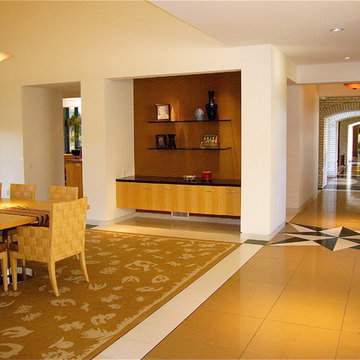
Accessible Hall. Custom patterned Silestone tile floor patterns relate to the brick arches which help to break up the 250 foot long hall. Inset carpets in adjacent areas provide ease in access for wheelchair users.
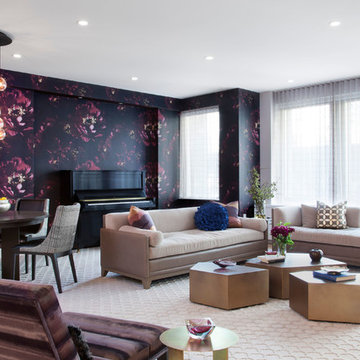
This living room is for a young family of musicians. and really is wonderful for entertaining. We used a lot of different geometric shapes, metals, and soft colors to compliment the bold floral patteren on the wall.
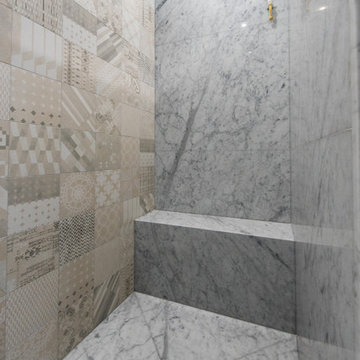
Geräumiges Modernes Badezimmer En Suite mit bodengleicher Dusche, beigen Fliesen, Keramikfliesen, weißer Wandfarbe, Betonboden, Trogwaschbecken, Marmor-Waschbecken/Waschtisch, grauem Boden und weißer Waschtischplatte in Grenoble
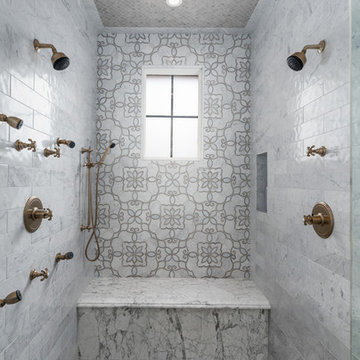
Grey marble mosaic and slab bench in this gorgeous master bathroom shower.
Geräumiges Modernes Badezimmer En Suite mit profilierten Schrankfronten, hellbraunen Holzschränken, freistehender Badewanne, Duschnische, Toilette mit Aufsatzspülkasten, farbigen Fliesen, Porzellanfliesen, beiger Wandfarbe, dunklem Holzboden, Unterbauwaschbecken, Marmor-Waschbecken/Waschtisch, buntem Boden, Falttür-Duschabtrennung und bunter Waschtischplatte in Phoenix
Geräumiges Modernes Badezimmer En Suite mit profilierten Schrankfronten, hellbraunen Holzschränken, freistehender Badewanne, Duschnische, Toilette mit Aufsatzspülkasten, farbigen Fliesen, Porzellanfliesen, beiger Wandfarbe, dunklem Holzboden, Unterbauwaschbecken, Marmor-Waschbecken/Waschtisch, buntem Boden, Falttür-Duschabtrennung und bunter Waschtischplatte in Phoenix
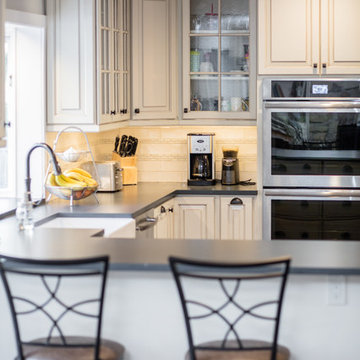
This project included a massive renovation to nearly all spaces in the home: the entry, living room, family room, dining room, kitchen, staircase, and master bathroom. Each space underwent a massive transformation in order to create the elegant & traditional aesthetic that our clients love. On the main level of the home, the original space layout was extremely compartmentalized and dark. Our clients wanted to open up and brighten the space as much as possible. In addition to this, a major goal was to increase function and to create a welcoming environment for guests and the clients alike. We started by opening up the space plan significantly. This allows for flowing space between the kitchen, front living room, and rear family room. Light is better carried through these spaces, and further emphasized with airy colors, light cabinetry, and a better lighting plan overall. We removed the old decorative ceiling beams and reworked closets and hallways to create a more open and functional main level. The kitchen offers a large amount of counter space and storage opportunity, but also welcomes guests at a sizable island and secondary peninsula. Beyond the kitchen, we designed a work nook where display storage and functional workspace are both present. We reworked both fireplaces in the home to create warm nooks for gathering: both fireplaces feature large format stone and are flanked with display shelving. The master bathroom upstairs was completely reworked as well. We eliminated the oversized drop-in tub and in-wall fireplace, and took away the steam shower that had been causing water and mildew issues for years. We relocated the toilet and developed a gorgeous vanity area in the space where the old bathtub and fireplace used to be. We then created a massive shower room in lieu of a tub/shower combination. The bathroom is adorned with warm tones and natural textures: marble subway tile runs up the entire wall behind the vanity, wood-look porcelain covers the floor and back wall of the shower, and simple artisan subway tiles in a creamy vanilla tone cover the shower walls. These spaces completely transformed the look and feel of the house, and we are so happy our amazing clients get to enjoy this home with their family for years to come!
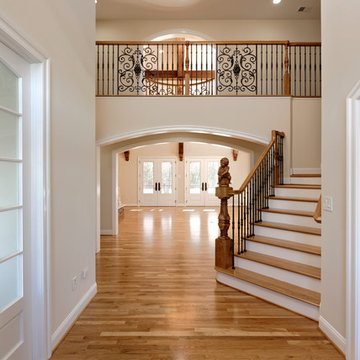
Bob Narod Photographer
Geräumige Landhausstil Haustür mit braunem Holzboden, Doppeltür und dunkler Holzhaustür in Washington, D.C.
Geräumige Landhausstil Haustür mit braunem Holzboden, Doppeltür und dunkler Holzhaustür in Washington, D.C.
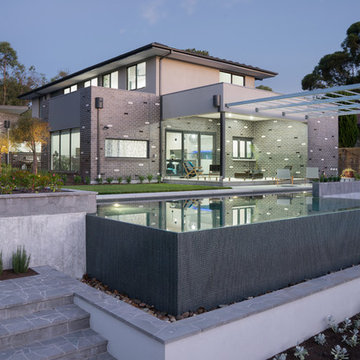
George Kochukuyidil
Geräumiger Moderner Infinity-Pool hinter dem Haus in individueller Form mit Betonboden in Melbourne
Geräumiger Moderner Infinity-Pool hinter dem Haus in individueller Form mit Betonboden in Melbourne
Wohnideen und Einrichtungsideen für Geräumige Räume
9



















