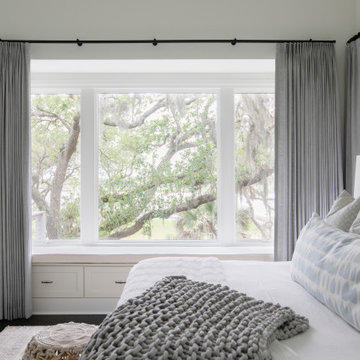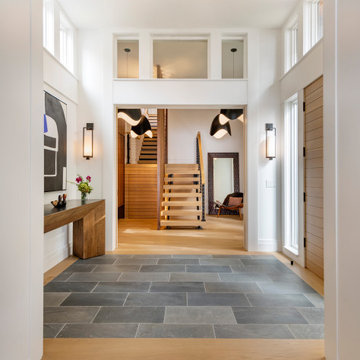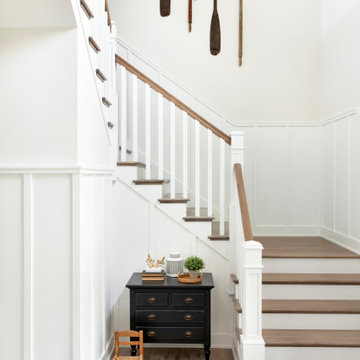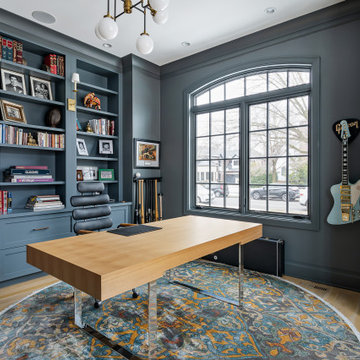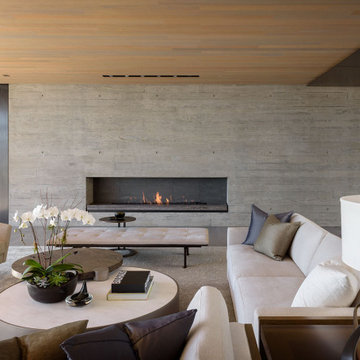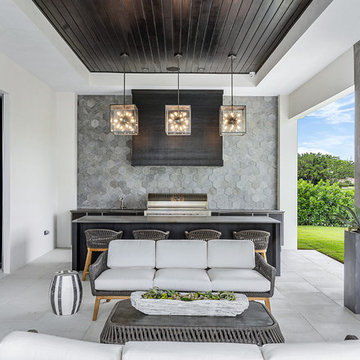Wohnideen und Einrichtungsideen für Graue, Holzfarbene Räume

Spacecrafting Photography
Einzeilige Klassische Hausbar ohne Waschbecken mit Glasfronten, weißen Schränken, Küchenrückwand in Weiß, weißer Arbeitsplatte, trockener Bar und Rückwand aus Marmor in Minneapolis
Einzeilige Klassische Hausbar ohne Waschbecken mit Glasfronten, weißen Schränken, Küchenrückwand in Weiß, weißer Arbeitsplatte, trockener Bar und Rückwand aus Marmor in Minneapolis
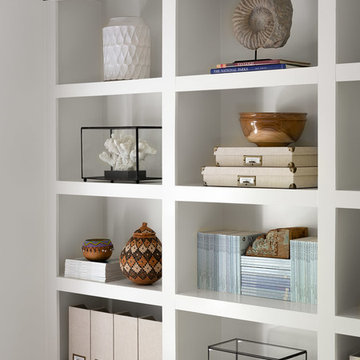
photo: garey gomez
Maritimes Arbeitszimmer mit Studio, weißer Wandfarbe und hellem Holzboden in Atlanta
Maritimes Arbeitszimmer mit Studio, weißer Wandfarbe und hellem Holzboden in Atlanta

We kept it simple by the tub for a truly Japandi spa-like escape. The Brizo Jason Wu tub filler adds some contrast but otherwise the tile wall is the artwork here.

Take a home that has seen many lives and give it yet another one! This entry foyer got opened up to the kitchen and now gives the home a flow it had never seen.
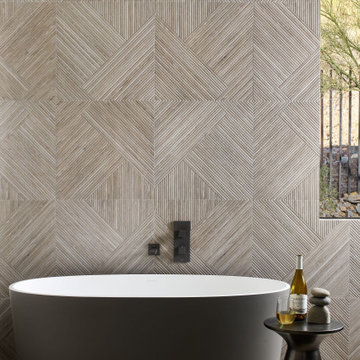
Victoria and Albert tub with custom color on the outside of it.
Modernes Badezimmer in Phoenix
Modernes Badezimmer in Phoenix
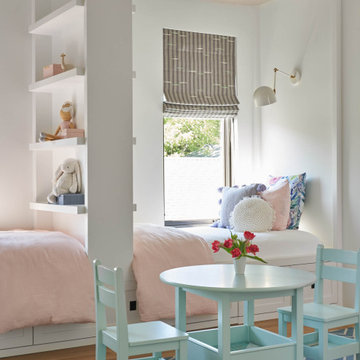
Built in bunkbeds with trundles underneath, perfect for sleep overs.
Modernes Kinderzimmer in Dallas
Modernes Kinderzimmer in Dallas

Astrid Templier
Mittelgroßes Modernes Badezimmer En Suite mit Nasszelle, Wandtoilette, weißer Wandfarbe, schwarzem Boden, offener Dusche, schwarz-weißen Fliesen, hellbraunen Holzschränken, freistehender Badewanne, Porzellanfliesen, Porzellan-Bodenfliesen, Aufsatzwaschbecken und Waschtisch aus Holz in London
Mittelgroßes Modernes Badezimmer En Suite mit Nasszelle, Wandtoilette, weißer Wandfarbe, schwarzem Boden, offener Dusche, schwarz-weißen Fliesen, hellbraunen Holzschränken, freistehender Badewanne, Porzellanfliesen, Porzellan-Bodenfliesen, Aufsatzwaschbecken und Waschtisch aus Holz in London

Klassisches Badezimmer En Suite mit Schrankfronten im Shaker-Stil, weißen Schränken, freistehender Badewanne, Marmorfliesen, weißer Wandfarbe, Marmorboden, Unterbauwaschbecken, grauem Boden, weißer Waschtischplatte, Einzelwaschbecken, eingebautem Waschtisch und Wandpaneelen in Charleston

Mittelgroßes Modernes Hauptschlafzimmer mit grauer Wandfarbe, Teppichboden und grauem Boden in Phoenix

Styling the dining room mid-century in furniture and chandelier really added the "different" elements the homeowners were looking for. The new pattern in the run tied in to the kitchen without being too matchy matchy.

This expansive Victorian had tremendous historic charm but hadn’t seen a kitchen renovation since the 1950s. The homeowners wanted to take advantage of their views of the backyard and raised the roof and pushed the kitchen into the back of the house, where expansive windows could allow southern light into the kitchen all day. A warm historic gray/beige was chosen for the cabinetry, which was contrasted with character oak cabinetry on the appliance wall and bar in a modern chevron detail. Kitchen Design: Sarah Robertson, Studio Dearborn Architect: Ned Stoll, Interior finishes Tami Wassong Interiors

The layout of the master bathroom was created to be perfectly symmetrical which allowed us to incorporate his and hers areas within the same space. The bathtub crates a focal point seen from the hallway through custom designed louvered double door and the shower seen through the glass towards the back of the bathroom enhances the size of the space. Wet areas of the floor are finished in honed marble tiles and the entire floor was treated with any slip solution to ensure safety of the homeowners. The white marble background give the bathroom a light and feminine backdrop for the contrasting dark millwork adding energy to the space and giving it a complimentary masculine presence.
Storage is maximized by incorporating the two tall wood towers on either side of each vanity – it provides ample space needed in the bathroom and it is only 12” deep which allows you to find things easier that in traditional 24” deep cabinetry. Manmade quartz countertops are a functional and smart choice for white counters, especially on the make-up vanity. Vanities are cantilevered over the floor finished in natural white marble with soft organic pattern allow for full appreciation of the beauty of nature.
This home has a lot of inside/outside references, and even in this bathroom, the large window located inside the steam shower uses electrochromic glass (“smart” glass) which changes from clear to opaque at the push of a button. It is a simple, convenient, and totally functional solution in a bathroom.
The center of this bathroom is a freestanding tub identifying his and hers side and it is set in front of full height clear glass shower enclosure allowing the beauty of stone to continue uninterrupted onto the shower walls.
Photography: Craig Denis
Wohnideen und Einrichtungsideen für Graue, Holzfarbene Räume
7



















